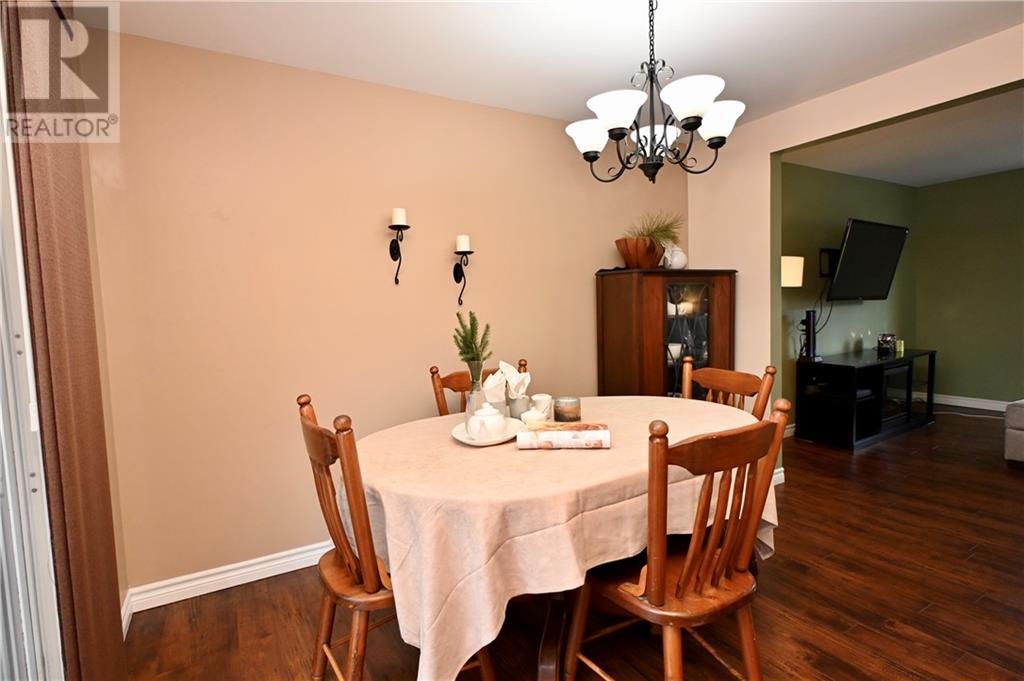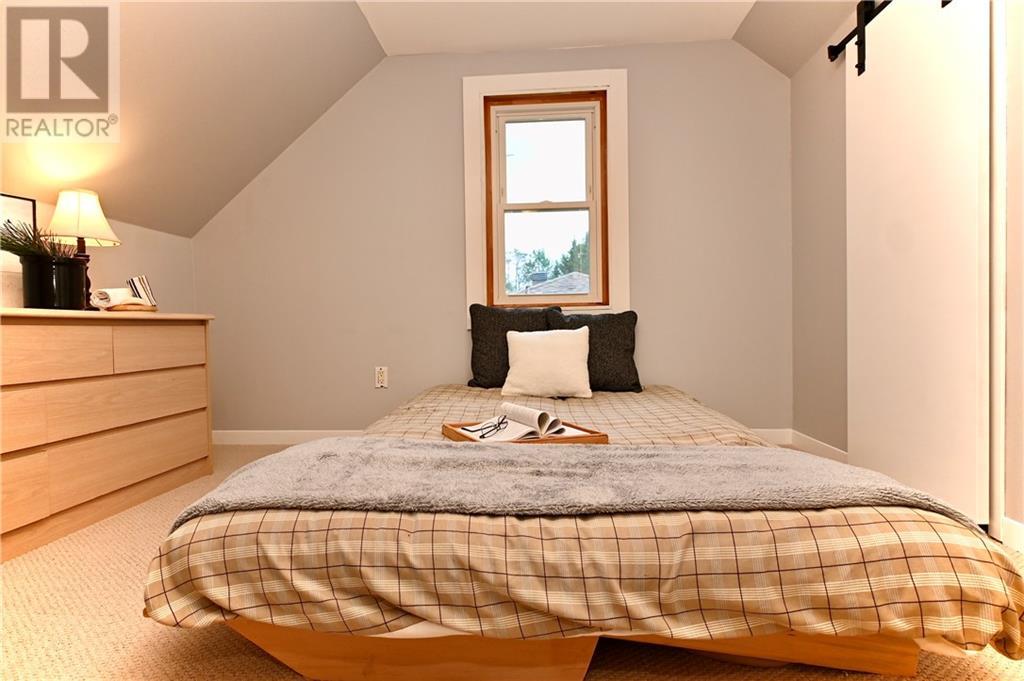53 Joseph Street Chalk River, Ontario K0J 1J0
$279,900
Welcome to your dream home in Chalk River! This delightful 2-bed, 1.5-storey residence in a quiet neighbourhood is the perfect starter home or anyone seeking a tranquil easy living lifestyle. Property Highlights: 1) Enjoy the luxury of a large lot, offering plenty of outdoor space for gardening, play, or relaxation. 2) The home features a fresh coat of paint throughout, creating a bright and welcoming atmosphere. 3) The well-appointed bedrooms provide comfortable spaces for rest, with ample natural light and storage. 4) open-plan connects the living room, dining areas and deck ideal for entertaining family and friends. 5) short distance from local amenities, parks, schools and church. 6) Full finished lower level with Den/bedroom and family room. This charming home offers the perfect blend of comfort and tranquility, making it an ideal choice for anyone looking to settle in Chalk River. Don’t miss the opportunity to make this beautiful property your own! (id:53590)
Property Details
| MLS® Number | 1419753 |
| Property Type | Single Family |
| Neigbourhood | Chalk River |
| Amenities Near By | Golf Nearby |
| Features | Flat Site |
| Parking Space Total | 8 |
| Road Type | Paved Road |
Building
| Bathroom Total | 1 |
| Bedrooms Above Ground | 2 |
| Bedrooms Total | 2 |
| Basement Development | Finished |
| Basement Type | Full (finished) |
| Construction Material | Wood Frame |
| Construction Style Attachment | Detached |
| Cooling Type | None |
| Exterior Finish | Vinyl |
| Flooring Type | Carpeted, Laminate, Ceramic |
| Foundation Type | Block |
| Heating Fuel | Natural Gas |
| Heating Type | Forced Air |
| Type | House |
| Utility Water | Municipal Water |
Parking
| Surfaced |
Land
| Acreage | No |
| Fence Type | Fenced Yard |
| Land Amenities | Golf Nearby |
| Sewer | Municipal Sewage System |
| Size Depth | 165 Ft |
| Size Frontage | 66 Ft |
| Size Irregular | 66 Ft X 165 Ft |
| Size Total Text | 66 Ft X 165 Ft |
| Zoning Description | Residential; |
Rooms
| Level | Type | Length | Width | Dimensions |
|---|---|---|---|---|
| Second Level | Primary Bedroom | 11'5" x 13'9" | ||
| Second Level | Bedroom | 8'8" x 10'11" | ||
| Lower Level | Den | 11'6" x 11'10" | ||
| Lower Level | Family Room | 15'5" x 22'4" | ||
| Lower Level | Laundry Room | 7'3" x 22'4" | ||
| Main Level | Foyer | 4'10" x 3'8" | ||
| Main Level | Living Room | 16'0" x 12'6" | ||
| Main Level | Kitchen | 7'8" x 14'1" | ||
| Main Level | Dining Room | 8'8" x 11'7" | ||
| Main Level | 4pc Bathroom | 11'3" x 7'3" |
Utilities
| Fully serviced | Available |
https://www.realtor.ca/real-estate/27633975/53-joseph-street-chalk-river-chalk-river
Interested?
Contact us for more information































