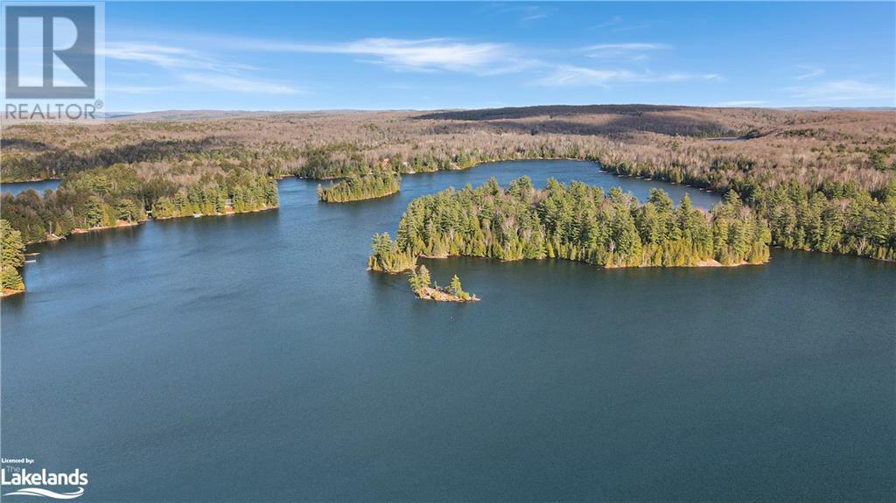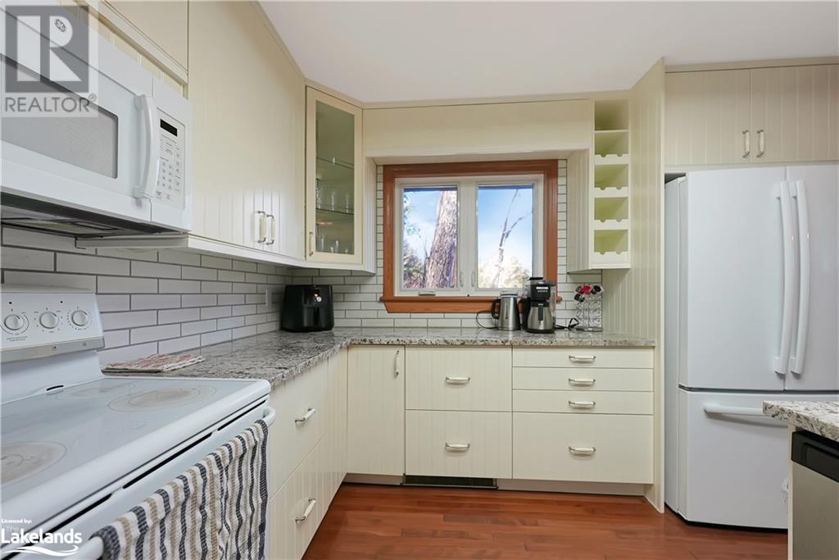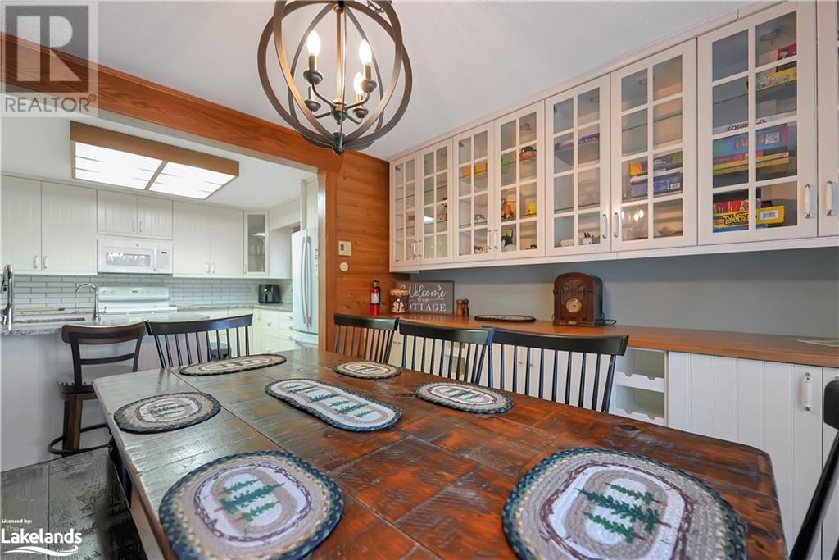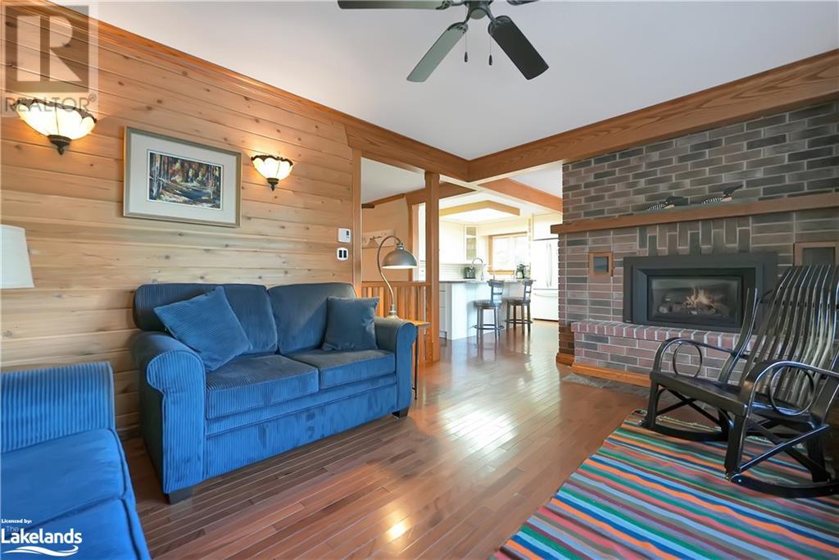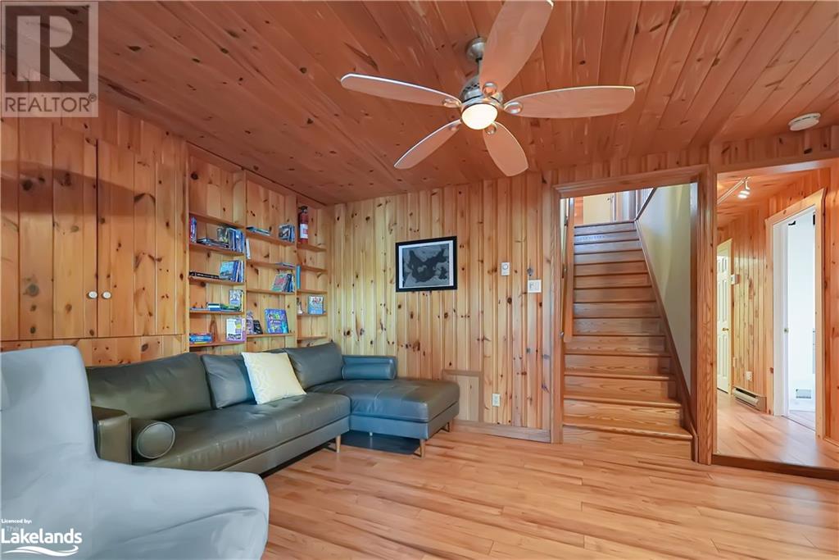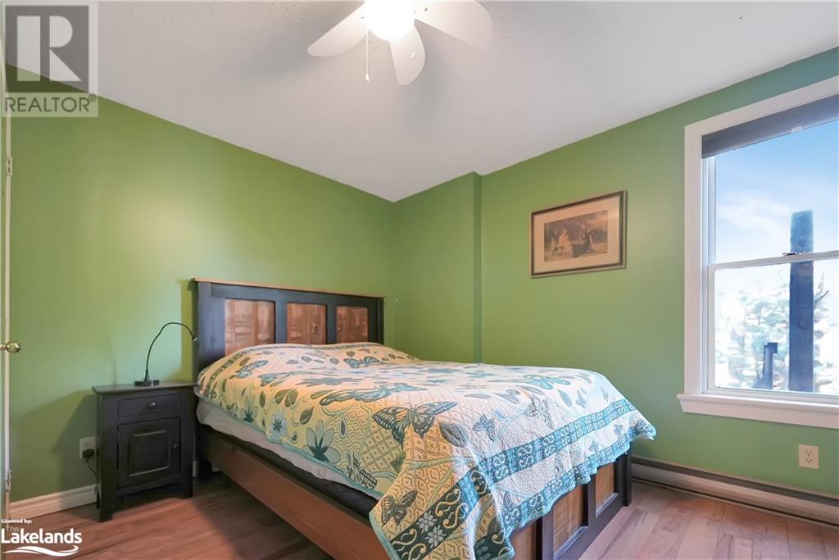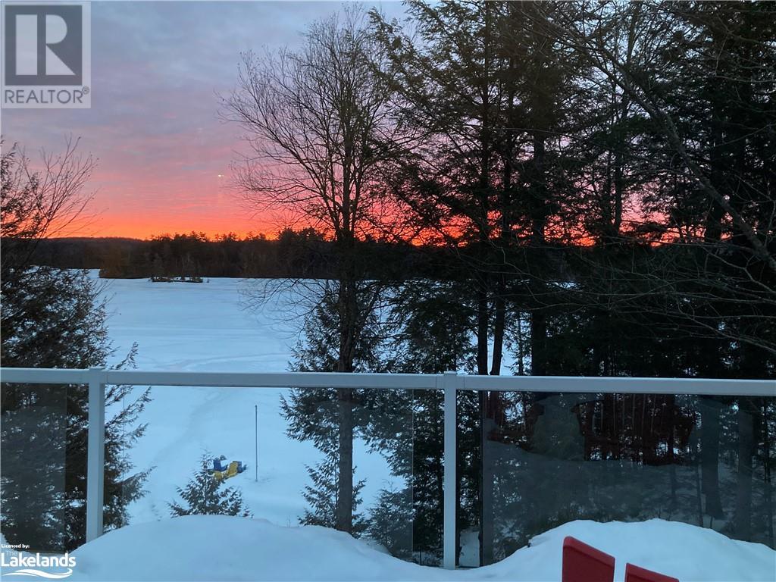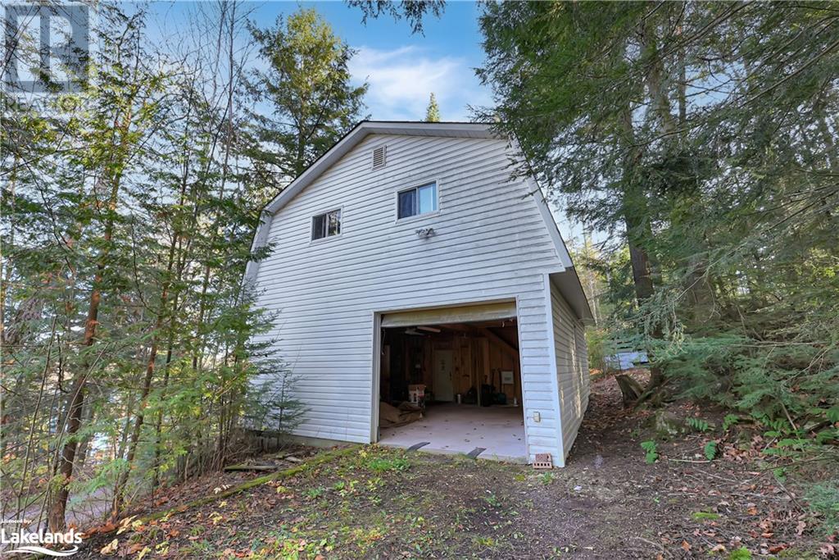1171 Straggle Lake Drive Harcourt, Ontario K0L 1M1
$799,000
This spacious 4-bedroom, 2-bathroom year-round home or cottage is perfect for family and friend gatherings. With cozy wood accents throughout, it offers a warm and inviting atmosphere. The kitchen features elegant granite countertops. Enjoy breathtaking lake views from the wrap-around lakeside deck, making every season a scenic experience. Outside, a clean shoreline with deep water off the dock provides an ideal spot for swimming and boating, connecting to a picturesque two-lake chain. For outdoor enthusiasts, nearby snowmobile and hiking trails offer year-round adventure. The property also boasts a large garage with a loft above, providing extra storage or potential for additional living space. Located on a well-maintained year-round road, this is the perfect getaway or permanent residence for anyone looking to embrace nature and lakefront living. (id:53590)
Property Details
| MLS® Number | 40676133 |
| Property Type | Single Family |
| Amenities Near By | Marina |
| Community Features | Community Centre |
| Equipment Type | Rental Water Softener |
| Features | Visual Exposure, Country Residential |
| Parking Space Total | 6 |
| Rental Equipment Type | Rental Water Softener |
| View Type | Lake View |
| Water Front Name | Straggle Lake |
| Water Front Type | Waterfront |
Building
| Bathroom Total | 2 |
| Bedrooms Above Ground | 2 |
| Bedrooms Below Ground | 2 |
| Bedrooms Total | 4 |
| Appliances | Central Vacuum |
| Architectural Style | 2 Level |
| Basement Development | Finished |
| Basement Type | Full (finished) |
| Construction Style Attachment | Detached |
| Cooling Type | None |
| Heating Fuel | Electric |
| Heating Type | Baseboard Heaters |
| Stories Total | 2 |
| Size Interior | 2432 Sqft |
| Type | House |
| Utility Water | Drilled Well |
Parking
| Detached Garage |
Land
| Access Type | Road Access |
| Acreage | No |
| Land Amenities | Marina |
| Sewer | Septic System |
| Size Frontage | 90 Ft |
| Size Total Text | 1/2 - 1.99 Acres |
| Surface Water | Lake |
| Zoning Description | Wr4l-1 |
Rooms
| Level | Type | Length | Width | Dimensions |
|---|---|---|---|---|
| Lower Level | Sunroom | 7'8'' x 32'4'' | ||
| Lower Level | 4pc Bathroom | 7'7'' x 11'1'' | ||
| Lower Level | Bonus Room | 15'9'' x 11'7'' | ||
| Lower Level | Bedroom | 9'3'' x 11'8'' | ||
| Lower Level | Laundry Room | 12'7'' x 11'1'' | ||
| Lower Level | Bedroom | 12'7'' x 10'11'' | ||
| Lower Level | Recreation Room | 11' x 15'4'' | ||
| Main Level | Dining Room | 11'0'' x 10'10'' | ||
| Main Level | Kitchen | 10'9'' x 12'11'' | ||
| Main Level | Living Room | 11'0'' x 15'7'' | ||
| Main Level | Primary Bedroom | 10'11'' x 16'10'' | ||
| Main Level | Bedroom | 10'11'' x 11'11'' | ||
| Main Level | 3pc Bathroom | 8'5'' x 7'7'' | ||
| Main Level | Foyer | 5'3'' x 9'1'' |
https://www.realtor.ca/real-estate/27641981/1171-straggle-lake-drive-harcourt
Interested?
Contact us for more information




