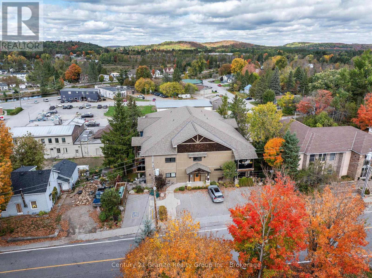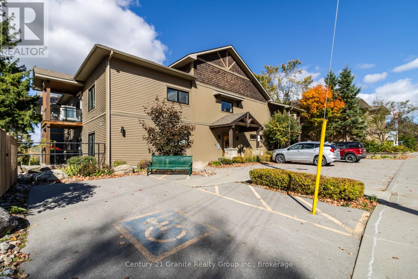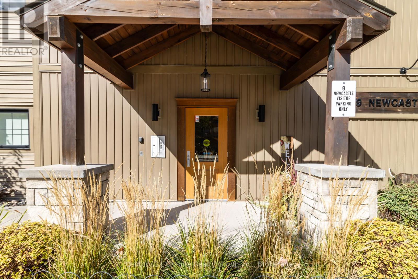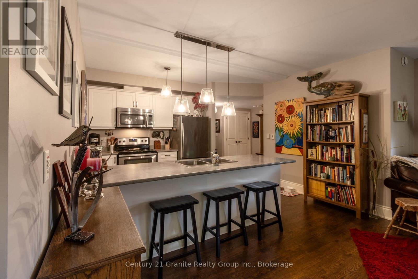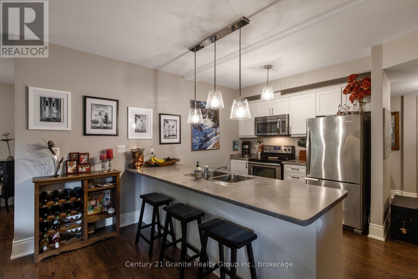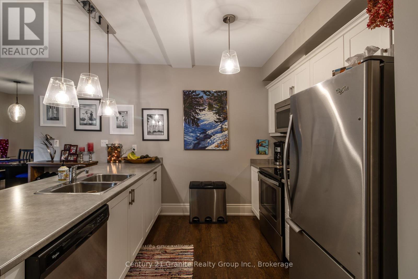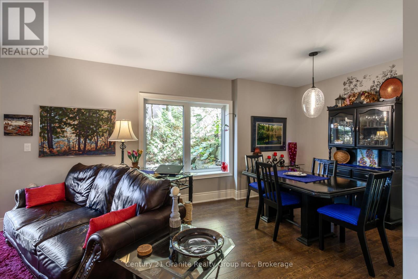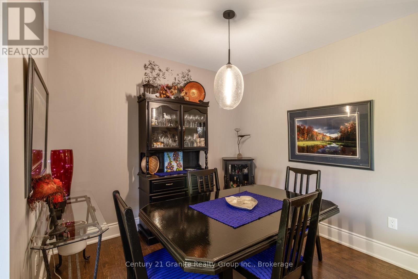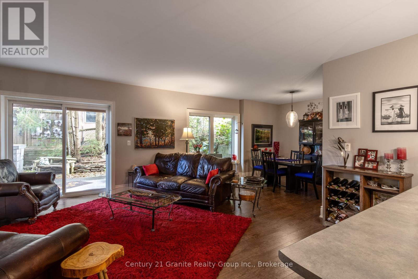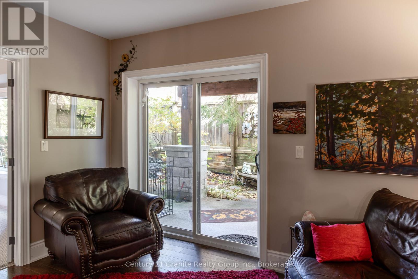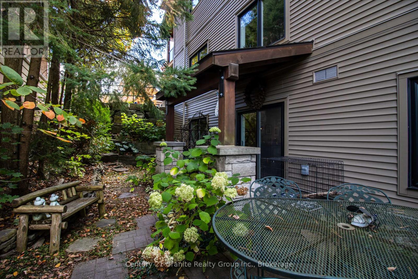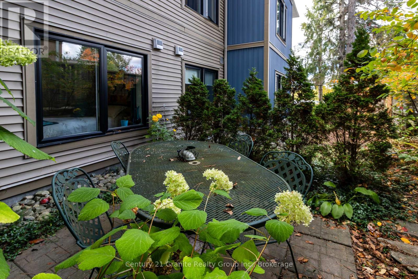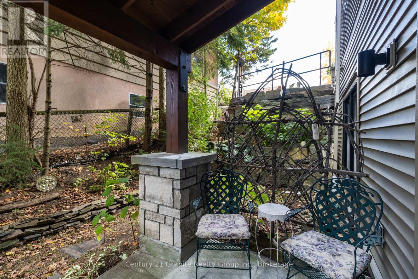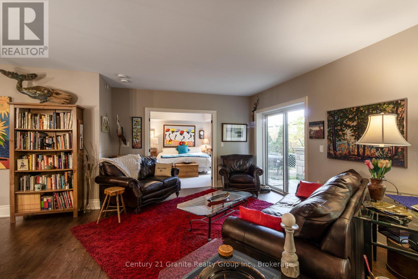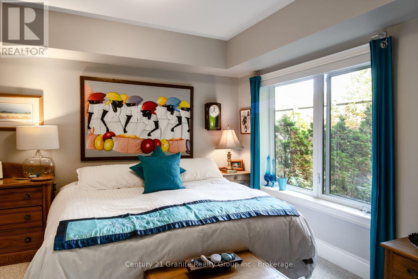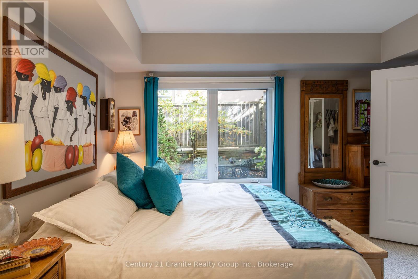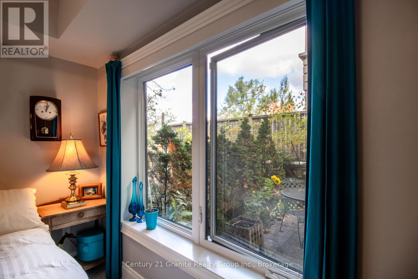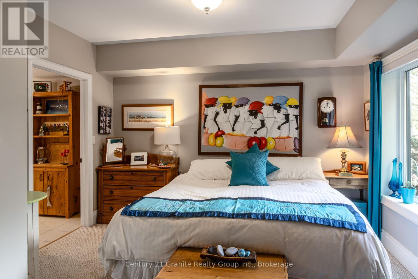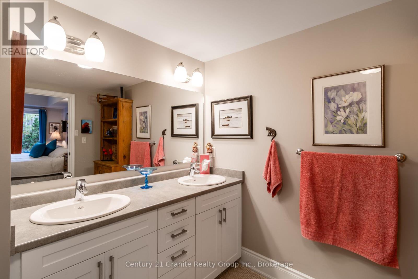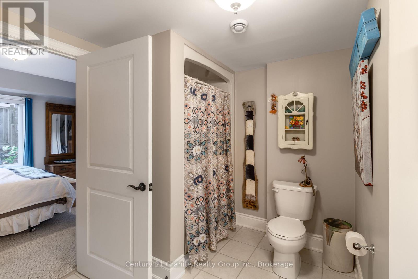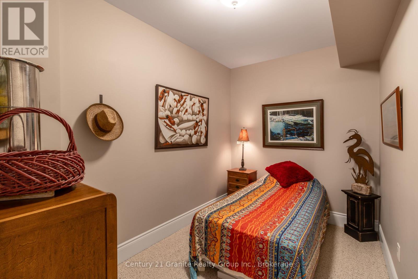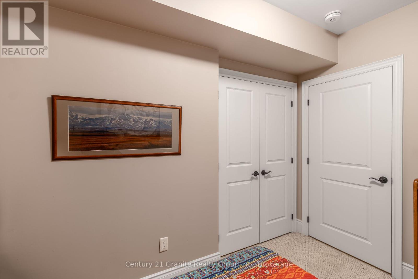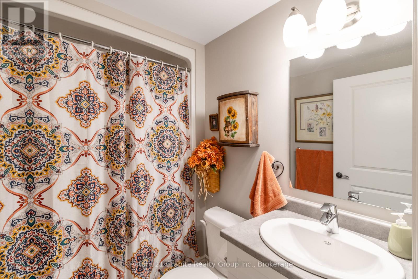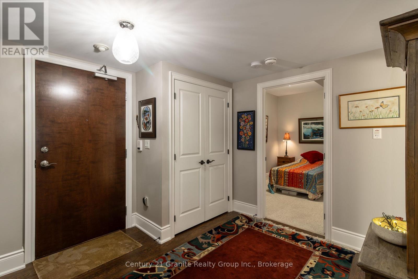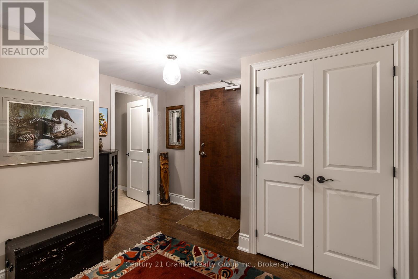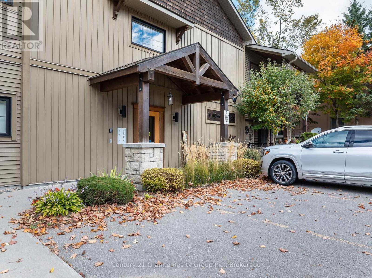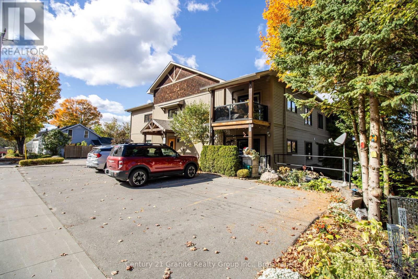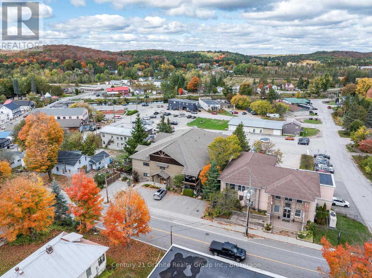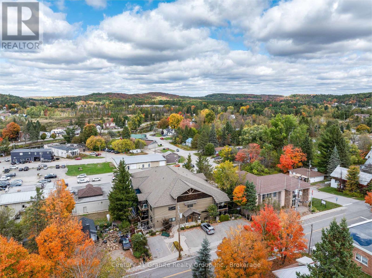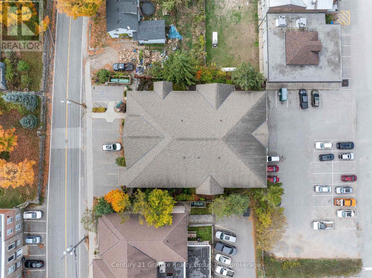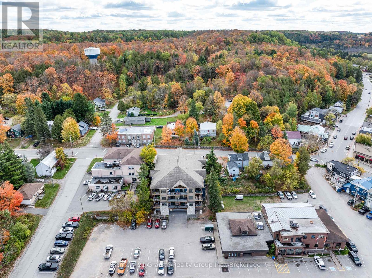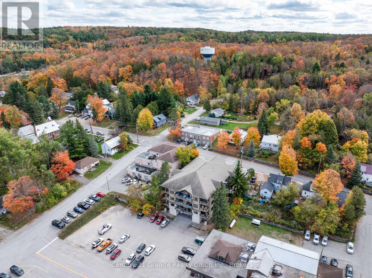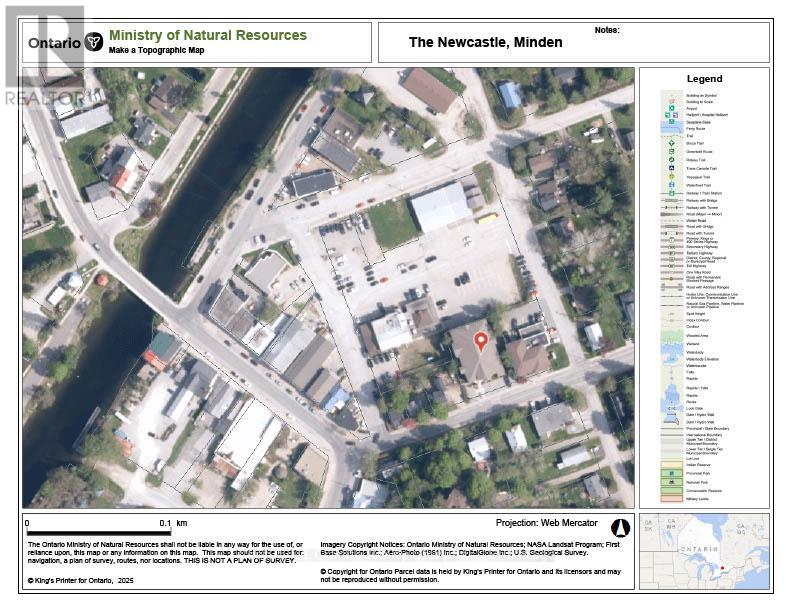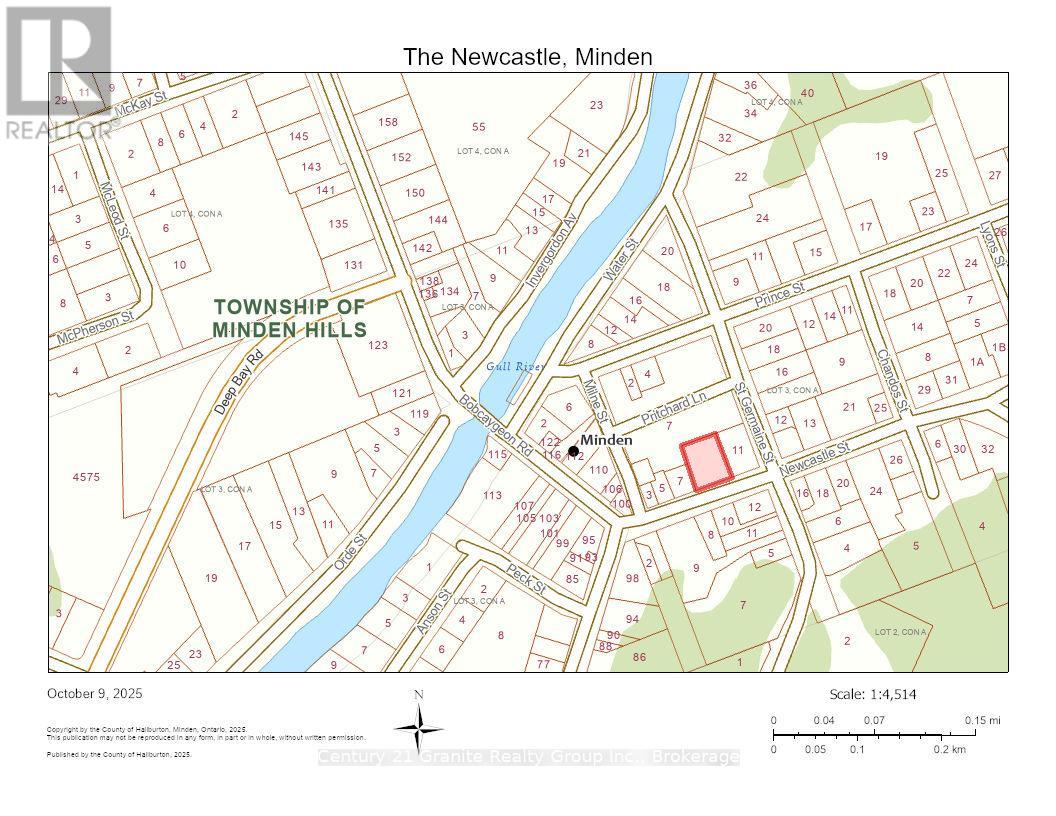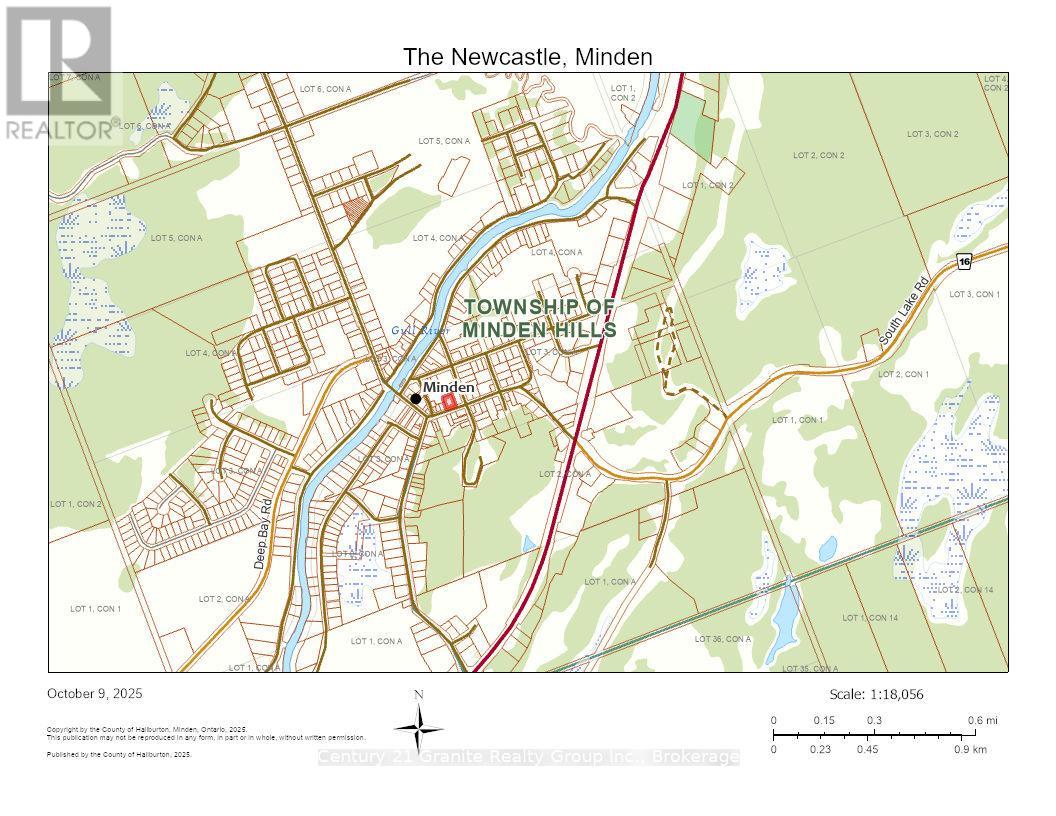101 - 9 Newcastle Street Minden Hills (Minden), Ontario K0M 2K0
$465,000Maintenance, Heat, Insurance, Parking
$690.84 Monthly
Maintenance, Heat, Insurance, Parking
$690.84 MonthlyWelcome to The Newcastle, an exclusive and quiet condominium community with just 15 units, offering a relaxed and maintenance-free lifestyle in the heart of Minden. This main-floor 1-bedroom plus den, 2-bathroom condo delivers spacious design, privacy, and convenience all in one beautiful package. The open-concept layout flows effortlessly through the kitchen, dining, and living areas, ideal for comfortable everyday living and easy entertaining. The kitchen offers peninsula seating plus a separate dining area, giving you flexible options for casual or formal meals. The cozy living room walks out to your private outdoor space where you can enjoy beautiful gardens, a rock wall, covered sitting area, and evening meals al fresco - all without anyone above you. The large primary bedroom is a quiet retreat featuring double-door entry, a oversized window overlooking your yard, double closet, and an oversized 4-piece ensuite. The den (currently furnished as a guest room) is smartly located away from the main living area and has access to its own 4-piece bathroom, perfect for overnight guests or a dedicated home office. A in-suite laundry room with water filtration system and additional storage adds even more practicality. This well-managed building is thoughtfully designed with comfort in mind: heated indoor parking, a storage locker, elevator access, and onsite garbage pickup. Condo fees include heating costs, making budgeting simple and helping keep utility expenses low year-round. Located within walking distance to downtown Minden, you're just steps from local shops, cafés, restaurants, the Minden Riverwalk, community centre, and the Saturday farmer's market. If you're ready to trade home maintenance for lifestyle, this is the property for you. Book your private tour today and experience easy, comfortable living at The Newcastle. (id:53590)
Property Details
| MLS® Number | X12455882 |
| Property Type | Single Family |
| Community Name | Minden |
| Amenities Near By | Place Of Worship, Park, Schools |
| Community Features | Pet Restrictions, Community Centre |
| Equipment Type | Water Heater |
| Features | Balcony, In Suite Laundry |
| Parking Space Total | 1 |
| Rental Equipment Type | Water Heater |
Building
| Bathroom Total | 2 |
| Bedrooms Above Ground | 1 |
| Bedrooms Total | 1 |
| Age | 6 To 10 Years |
| Amenities | Visitor Parking, Storage - Locker |
| Appliances | Water Treatment, Dishwasher, Dryer, Microwave, Stove, Whirlpool, Window Coverings, Refrigerator |
| Exterior Finish | Vinyl Siding, Stone |
| Heating Fuel | Propane |
| Heating Type | Radiant Heat |
| Stories Total | 3 |
| Size Interior | 1000 - 1199 Sqft |
| Type | Apartment |
Parking
| Underground | |
| Garage |
Land
| Acreage | No |
| Land Amenities | Place Of Worship, Park, Schools |
| Landscape Features | Landscaped |
| Surface Water | River/stream |
Rooms
| Level | Type | Length | Width | Dimensions |
|---|---|---|---|---|
| Main Level | Foyer | 3.012 m | 2.901 m | 3.012 m x 2.901 m |
| Main Level | Kitchen | 4.327 m | 3.977 m | 4.327 m x 3.977 m |
| Main Level | Living Room | 7.783 m | 3.051 m | 7.783 m x 3.051 m |
| Main Level | Primary Bedroom | 3.749 m | 3.995 m | 3.749 m x 3.995 m |
| Main Level | Bathroom | 3.175 m | 3.077 m | 3.175 m x 3.077 m |
| Main Level | Den | 3.3294 m | 2.193 m | 3.3294 m x 2.193 m |
| Main Level | Bathroom | 2.281 m | 1.605 m | 2.281 m x 1.605 m |
| Other | Laundry Room | 2.337 m | 1.595 m | 2.337 m x 1.595 m |
https://www.realtor.ca/real-estate/28975603/101-9-newcastle-street-minden-hills-minden-minden
Interested?
Contact us for more information
