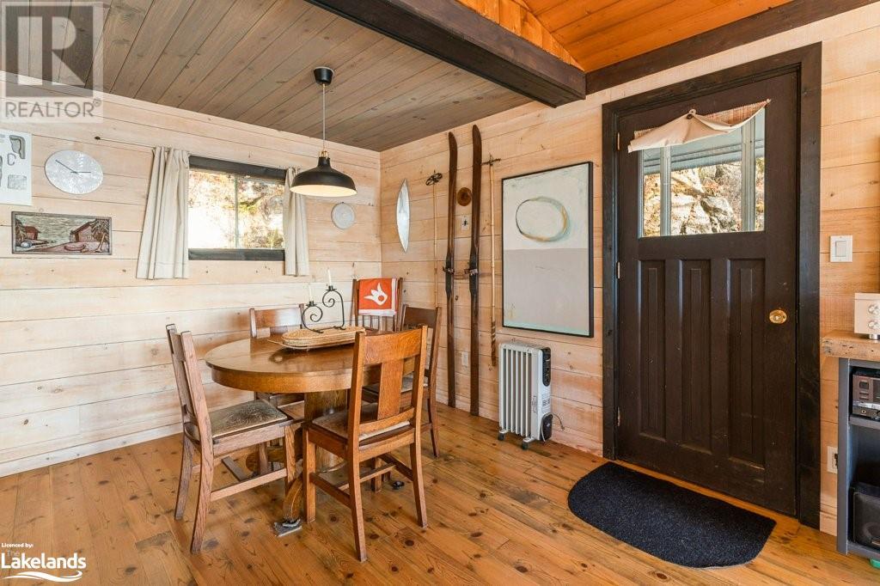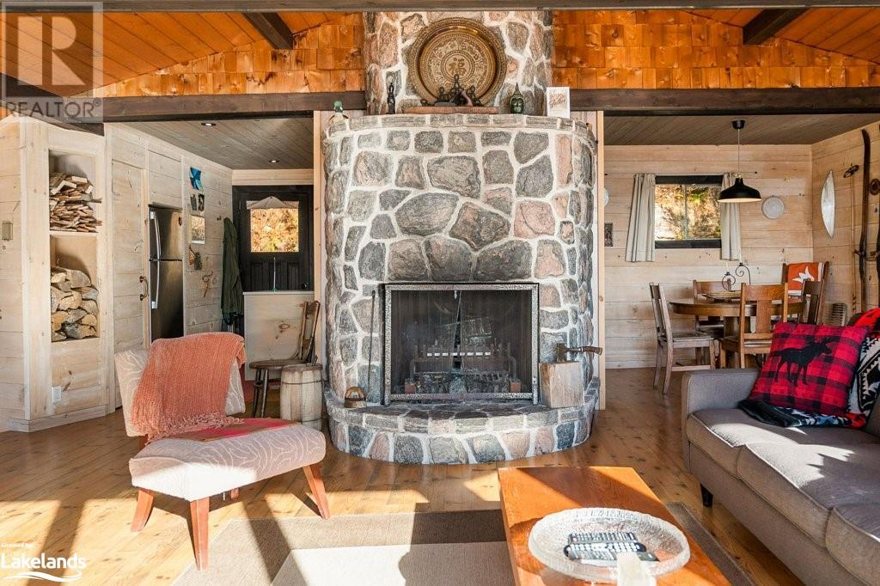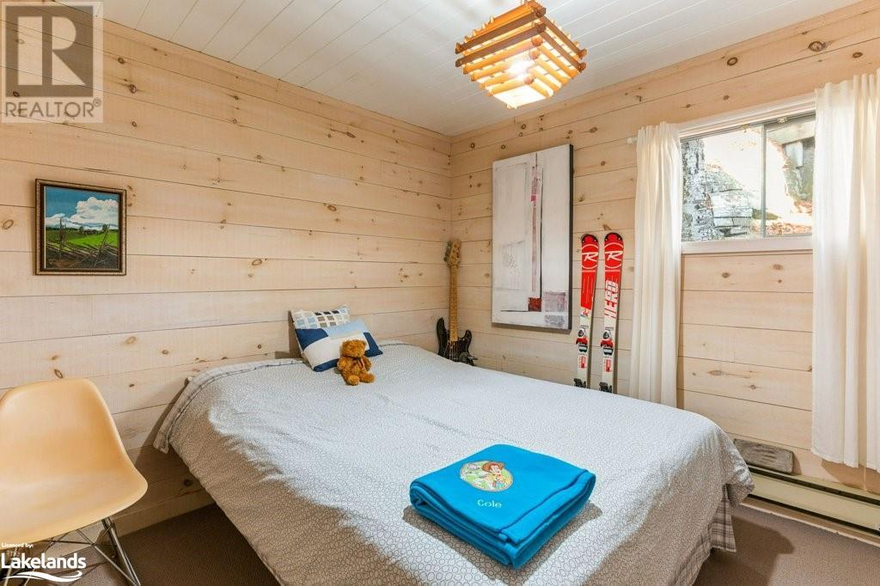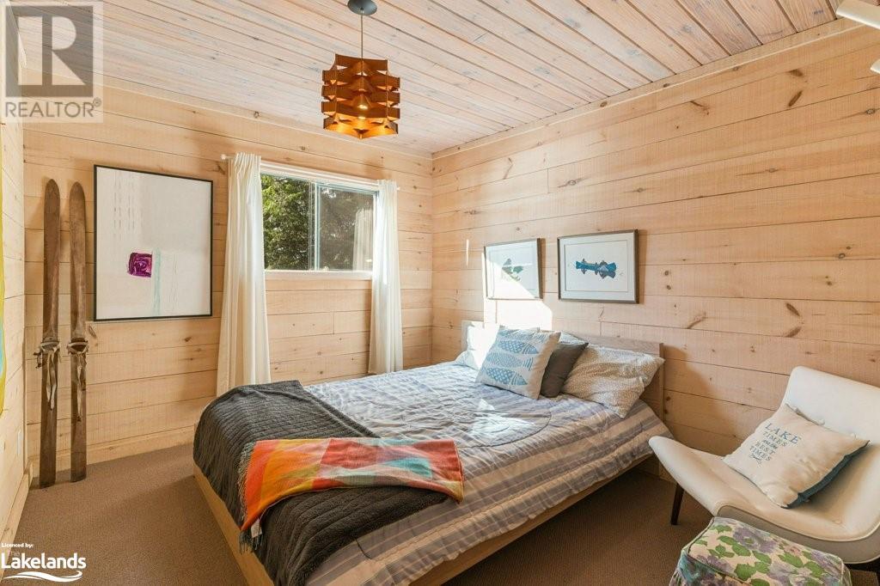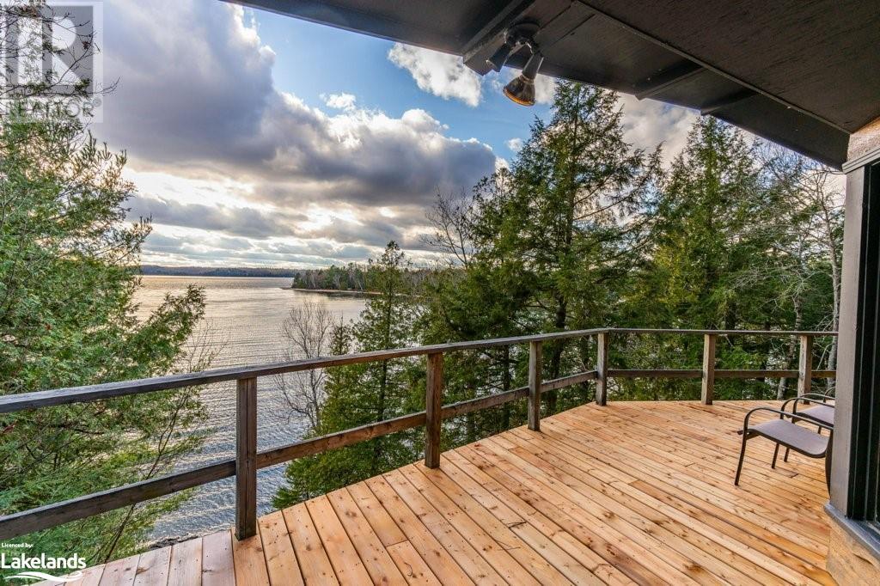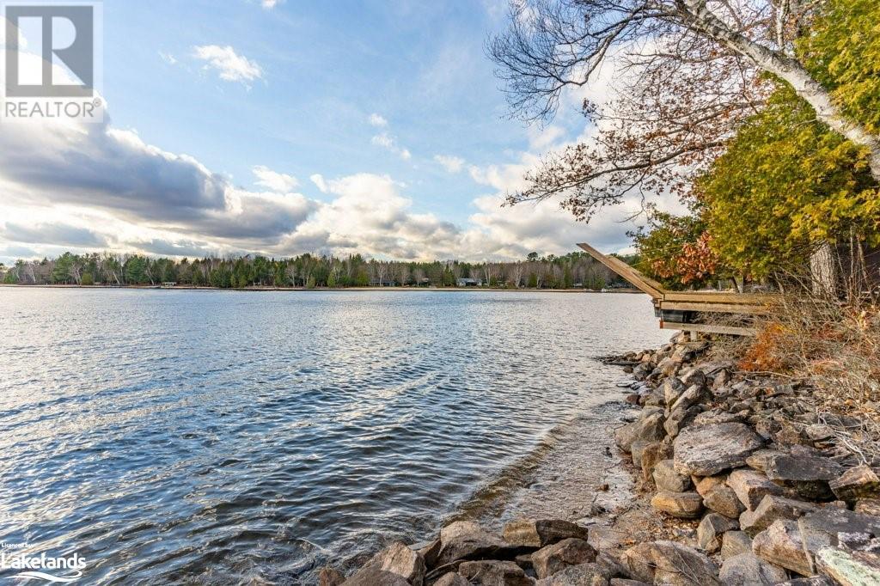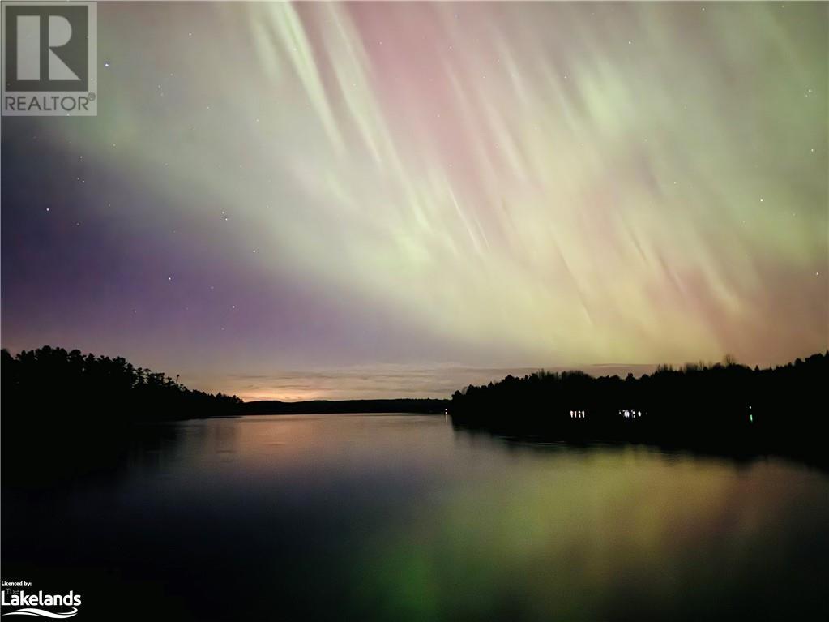1023 Whyman Road Haliburton, Ontario K0M 1S0
$849,900
Get ready to experience the Malibu view! Enjoy breathtaking sunsets and serene lakeside living at this charming 3-season cottage, located on the pristine shores of Boshkung Lake, a three lake chain connecting to Little Boshkung and Twelve Mile Lakes. With over 200 ft of coveted Western exposure, this property promises gorgeous views and endless summer memories by the lake. Ample space for family and friends with four bedrooms and a full four-piece bathroom. The heart of the cottage is its kitchen, dining, and living area, where a centrally located stone fireplace adds warmth and ambiance, perfect for gathering during the cooler evenings. The living room’s oversized windows frame the lake beautifully, flooding the space with natural light and showcasing the stunning vista. Outdoors, this property is designed for pure enjoyment with extensive decking and a large dock, ideal for entertaining or lounging lakeside. A lakeside sauna enhances the experience, offering a relaxing space to unwind after a day on the water. Conveniently located just off Highway 35, this property combines easy accessibility with the peaceful seclusion of a true lakeside getaway. Perfect for weekend escapes or extended seasonal stays, this Boshkung Lake gem is the ideal place to savor the best of cottage life. Contact us today for your viewing! (id:53590)
Property Details
| MLS® Number | 40675762 |
| Property Type | Single Family |
| Amenities Near By | Ski Area |
| Features | Country Residential |
| Parking Space Total | 4 |
| Storage Type | Holding Tank |
| View Type | Lake View |
| Water Front Name | Boshkung Lake |
| Water Front Type | Waterfront |
Building
| Bathroom Total | 1 |
| Bedrooms Above Ground | 4 |
| Bedrooms Total | 4 |
| Architectural Style | Bungalow |
| Basement Type | None |
| Construction Material | Wood Frame |
| Construction Style Attachment | Detached |
| Cooling Type | None |
| Exterior Finish | Wood |
| Heating Type | Baseboard Heaters |
| Stories Total | 1 |
| Size Interior | 1253 Sqft |
| Type | House |
| Utility Water | Lake/river Water Intake |
Land
| Access Type | Road Access |
| Acreage | Yes |
| Land Amenities | Ski Area |
| Sewer | Holding Tank |
| Size Frontage | 205 Ft |
| Size Irregular | 2.3 |
| Size Total | 2.3 Ac|2 - 4.99 Acres |
| Size Total Text | 2.3 Ac|2 - 4.99 Acres |
| Surface Water | Lake |
| Zoning Description | Sr1 |
Rooms
| Level | Type | Length | Width | Dimensions |
|---|---|---|---|---|
| Main Level | Primary Bedroom | 10'11'' x 11'11'' | ||
| Main Level | Living Room | 19'7'' x 21'5'' | ||
| Main Level | Kitchen | 1'6'' x 11'4'' | ||
| Main Level | Dining Room | 6'5'' x 9'11'' | ||
| Main Level | Bedroom | 10'11'' x 9'6'' | ||
| Main Level | Bedroom | 10'8'' x 9'6'' | ||
| Main Level | Bedroom | 10'8'' x 8'11'' | ||
| Main Level | 4pc Bathroom | Measurements not available |
Utilities
| Electricity | Available |
https://www.realtor.ca/real-estate/27638119/1023-whyman-road-haliburton
Interested?
Contact us for more information









