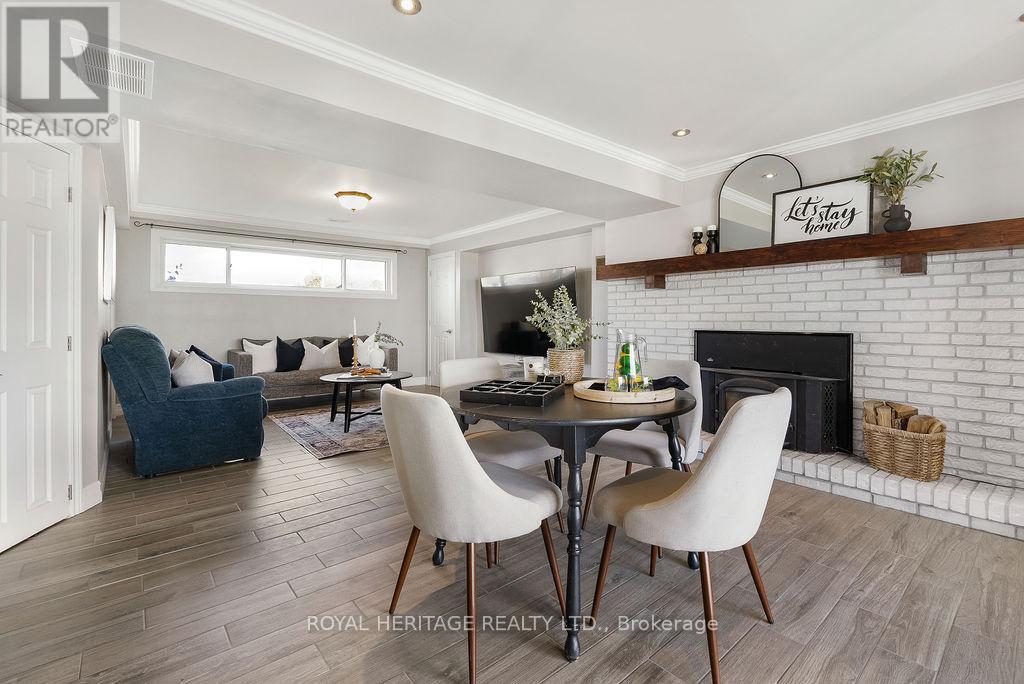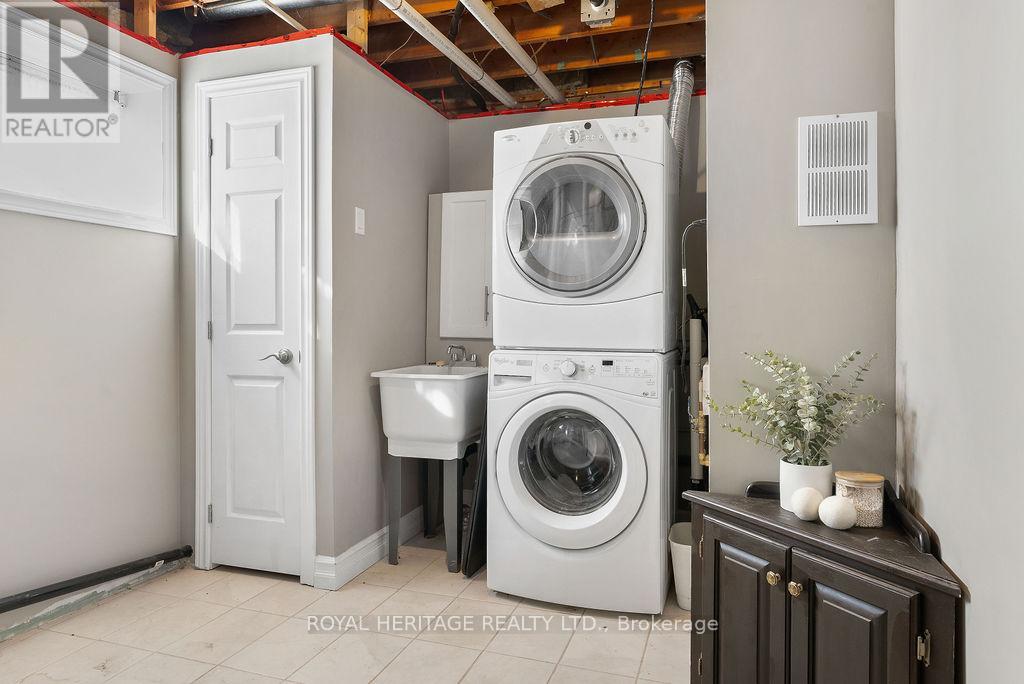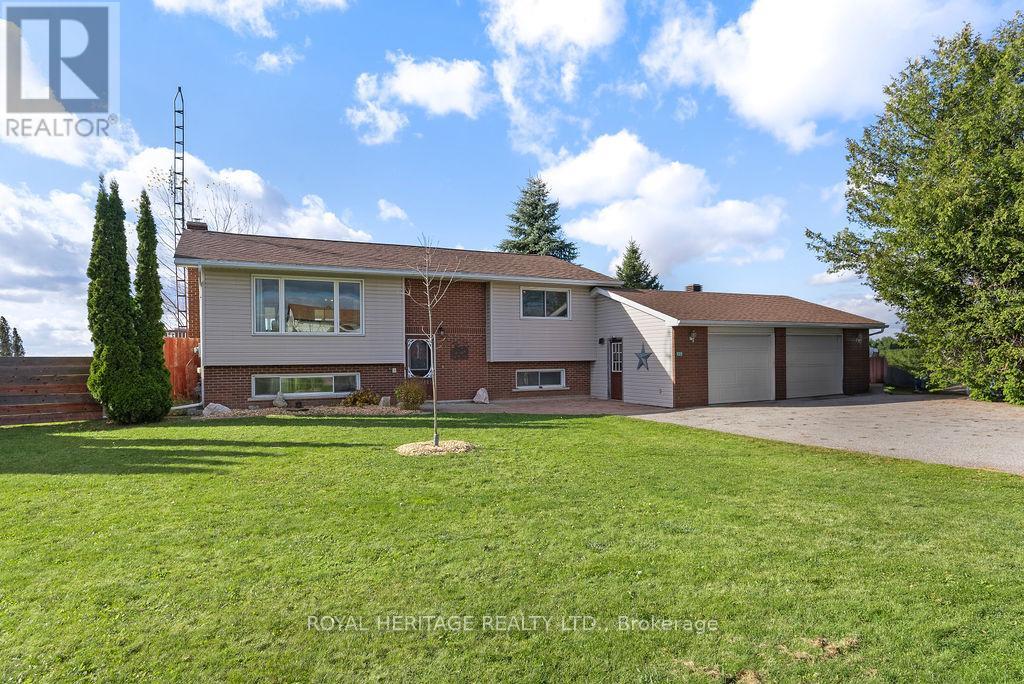1029 Eldon Road Kawartha Lakes (Oakwood), Ontario K0M 2M0
$719,900
Nestled at the edge of the vibrant Oakwood community, this bright and spacious raised bungalow offers a perfect blend of comfort and natural beauty. The main floor features large windows that frame panoramic views of the surrounding countryside. The open-concept living area is ideal for family gatherings and entertaining, with a generous living room that flows seamlessly into the dining area and kitchen. A walkout leads to a covered deck where you can relax and enjoy breathtaking sunsets over the private rear yard.The main floor also includes two well-appointed bedrooms and an updated 4-piece bath. The lower level boasts a large family room with a walkout, a cozy fireplace, and a wet bar perfect for entertaining. Theres also a third bedroom and a 3-piece bath, along with plenty of storage space. The attached double-car garage offers added convenience.Located just 15 minutes from Lindsay, this home provides the perfect balance of peaceful rural setting with amenities close by. This is a must see! (id:53590)
Property Details
| MLS® Number | X10417656 |
| Property Type | Single Family |
| Community Name | Oakwood |
| Features | Open Space, Flat Site |
| Parking Space Total | 6 |
| Structure | Patio(s), Deck |
Building
| Bathroom Total | 2 |
| Bedrooms Above Ground | 2 |
| Bedrooms Below Ground | 1 |
| Bedrooms Total | 3 |
| Appliances | Water Heater, Blinds, Dishwasher, Dryer, Range, Refrigerator, Stove, Washer, Window Coverings |
| Architectural Style | Raised Bungalow |
| Basement Development | Finished |
| Basement Features | Walk Out |
| Basement Type | Full (finished) |
| Construction Style Attachment | Detached |
| Cooling Type | Central Air Conditioning |
| Exterior Finish | Aluminum Siding |
| Fireplace Present | Yes |
| Foundation Type | Block |
| Heating Fuel | Natural Gas |
| Heating Type | Forced Air |
| Stories Total | 1 |
| Type | House |
| Utility Water | Municipal Water |
Parking
| Attached Garage |
Land
| Acreage | No |
| Sewer | Septic System |
| Size Depth | 175 Ft |
| Size Frontage | 120 Ft |
| Size Irregular | 120 X 175 Ft |
| Size Total Text | 120 X 175 Ft|under 1/2 Acre |
| Zoning Description | Hr |
Rooms
| Level | Type | Length | Width | Dimensions |
|---|---|---|---|---|
| Lower Level | Family Room | 4.15 m | 7.58 m | 4.15 m x 7.58 m |
| Lower Level | Other | 2.2 m | 3.49 m | 2.2 m x 3.49 m |
| Lower Level | Bedroom 3 | 2.34 m | 3.52 m | 2.34 m x 3.52 m |
| Lower Level | Laundry Room | 2.7 m | 2.9 m | 2.7 m x 2.9 m |
| Main Level | Living Room | 6.2 m | 4.3 m | 6.2 m x 4.3 m |
| Main Level | Kitchen | 3.71 m | 3.92 m | 3.71 m x 3.92 m |
| Main Level | Dining Room | 2.8 m | 4 m | 2.8 m x 4 m |
| Main Level | Bedroom | 3.36 m | 4.47 m | 3.36 m x 4.47 m |
| Main Level | Bedroom 2 | 3.15 m | 3.75 m | 3.15 m x 3.75 m |
https://www.realtor.ca/real-estate/27638420/1029-eldon-road-kawartha-lakes-oakwood-oakwood
Interested?
Contact us for more information






































