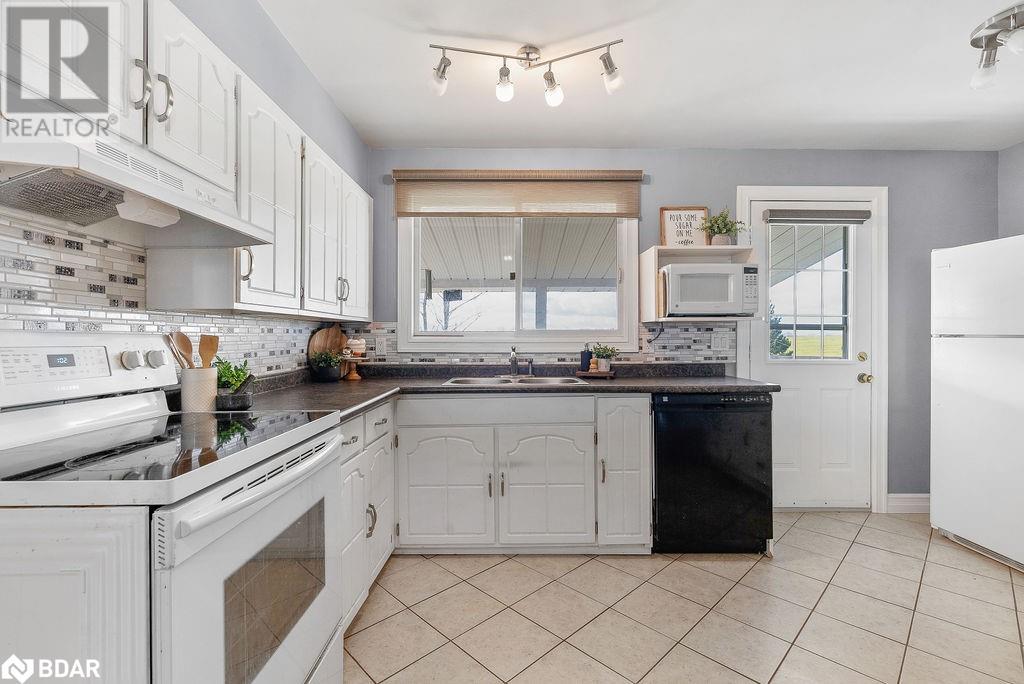1029 Eldon Road Oakwood, Ontario K0M 2M0
$719,900
Nestled at the edge of the vibrant Oakwood community, this bright and spacious raised bungalow offers a perfect blend of comfort and natural beauty. The main floor features large windows that frame panoramic views of the surrounding countryside. The open-concept living area is ideal for family gatherings and entertaining, with a generous living room that flows seamlessly into the dining area and kitchen. A walkout leads to a covered deck where you can relax and enjoy breathtaking sunsets over the private rear yard.The main floor also includes two well-appointed bedrooms and an updated 4-piece bath. The lower level boasts a large family room with a walkout, a cozy fireplace, and a wet bar perfect for entertaining. Theres also a third bedroom and a 3-piece bath, along with plenty of storage space. The attached double-car garage offers added convenience.Located just 15 minutes from Lindsay, this home provides the perfect balance of peaceful rural setting with amenities close by. This is a must see! (id:53590)
Property Details
| MLS® Number | 40676347 |
| Property Type | Single Family |
| Amenities Near By | Park, Place Of Worship, Playground, Schools |
| Community Features | Community Centre, School Bus |
| Features | Wet Bar, Country Residential |
| Parking Space Total | 6 |
Building
| Bathroom Total | 2 |
| Bedrooms Above Ground | 2 |
| Bedrooms Below Ground | 1 |
| Bedrooms Total | 3 |
| Age | New Building |
| Appliances | Dishwasher, Dryer, Refrigerator, Wet Bar, Washer, Hood Fan, Window Coverings |
| Architectural Style | Raised Bungalow |
| Basement Development | Finished |
| Basement Type | Full (finished) |
| Construction Style Attachment | Detached |
| Cooling Type | Central Air Conditioning |
| Exterior Finish | Brick Veneer, Vinyl Siding |
| Heating Fuel | Natural Gas |
| Heating Type | Forced Air |
| Stories Total | 1 |
| Size Interior | 2209 Sqft |
| Type | House |
| Utility Water | Municipal Water |
Parking
| Attached Garage |
Land
| Acreage | No |
| Land Amenities | Park, Place Of Worship, Playground, Schools |
| Sewer | Septic System |
| Size Depth | 175 Ft |
| Size Frontage | 120 Ft |
| Size Total Text | Under 1/2 Acre |
| Zoning Description | Hr |
Rooms
| Level | Type | Length | Width | Dimensions |
|---|---|---|---|---|
| Lower Level | Games Room | 7'2'' x 11'5'' | ||
| Lower Level | Laundry Room | 8'10'' x 9'6'' | ||
| Lower Level | Bedroom | 7'8'' x 11'6'' | ||
| Lower Level | 3pc Bathroom | Measurements not available | ||
| Lower Level | Family Room | 24'10'' x 13'7'' | ||
| Main Level | 4pc Bathroom | Measurements not available | ||
| Main Level | Bedroom | 10'4'' x 12'3'' | ||
| Main Level | Primary Bedroom | 14'7'' x 11'0'' | ||
| Main Level | Living Room | 20'4'' x 14'1'' | ||
| Main Level | Kitchen | 12'2'' x 12'10'' | ||
| Main Level | Dining Room | 13'1'' x 9'2'' |
https://www.realtor.ca/real-estate/27639070/1029-eldon-road-oakwood
Interested?
Contact us for more information






































