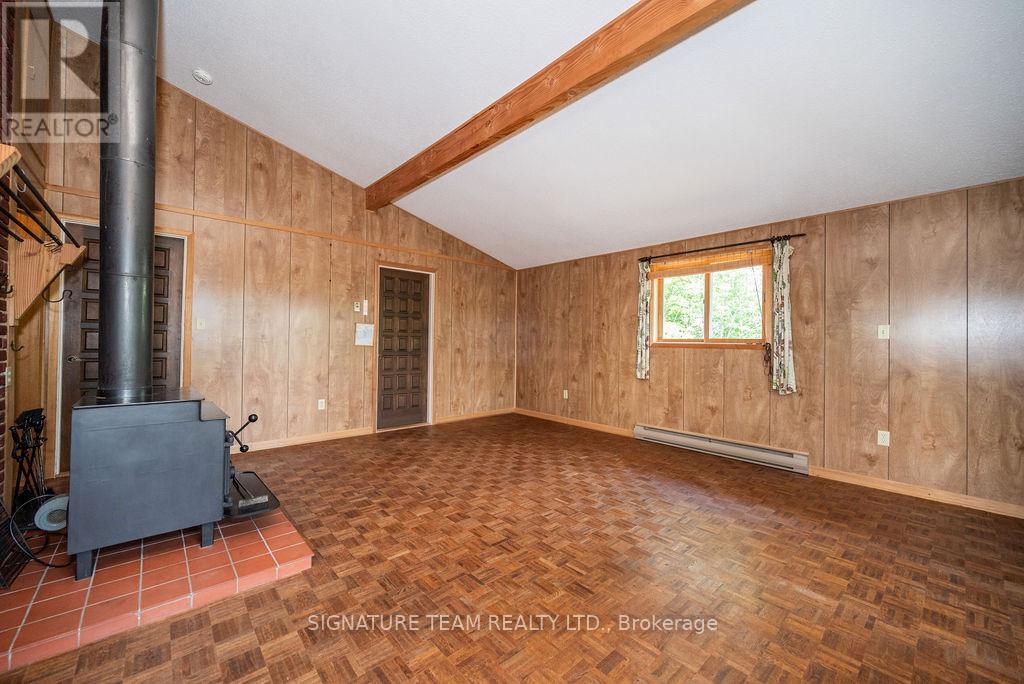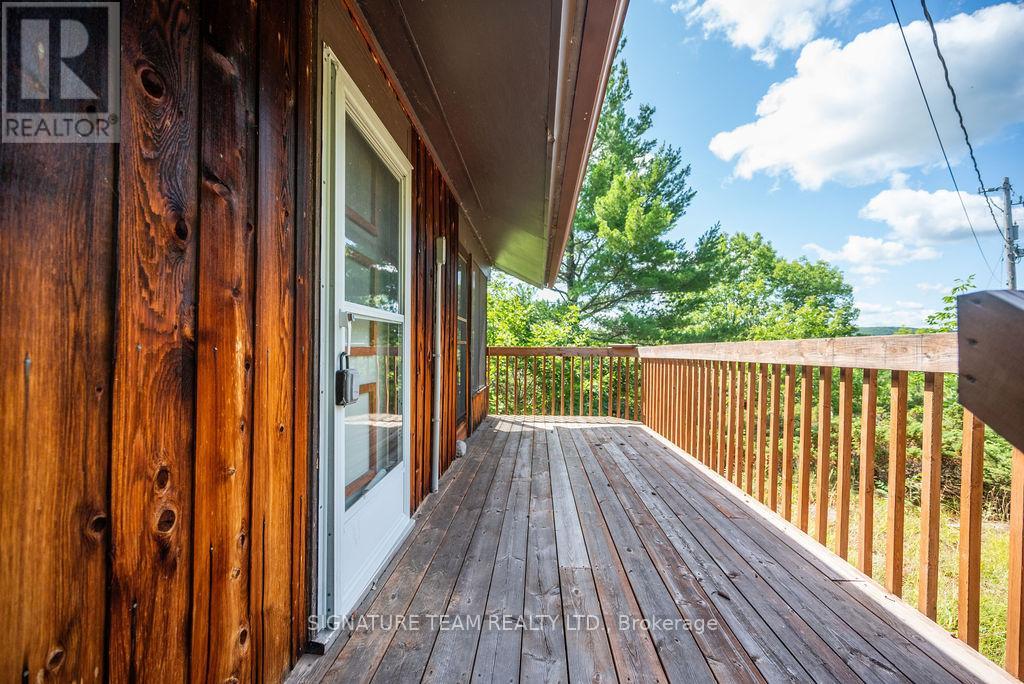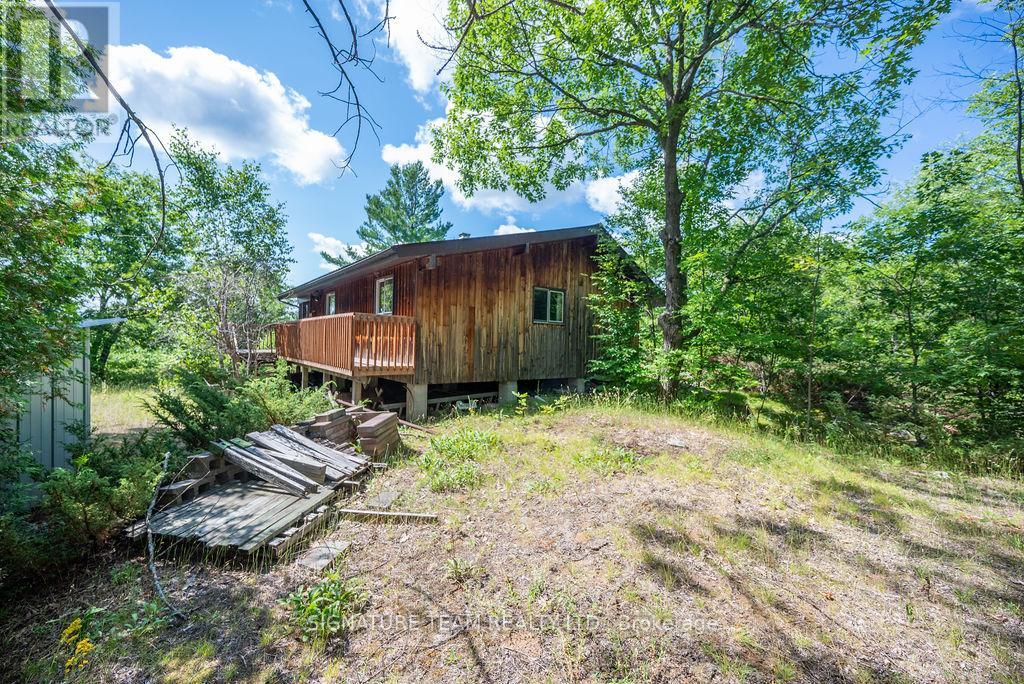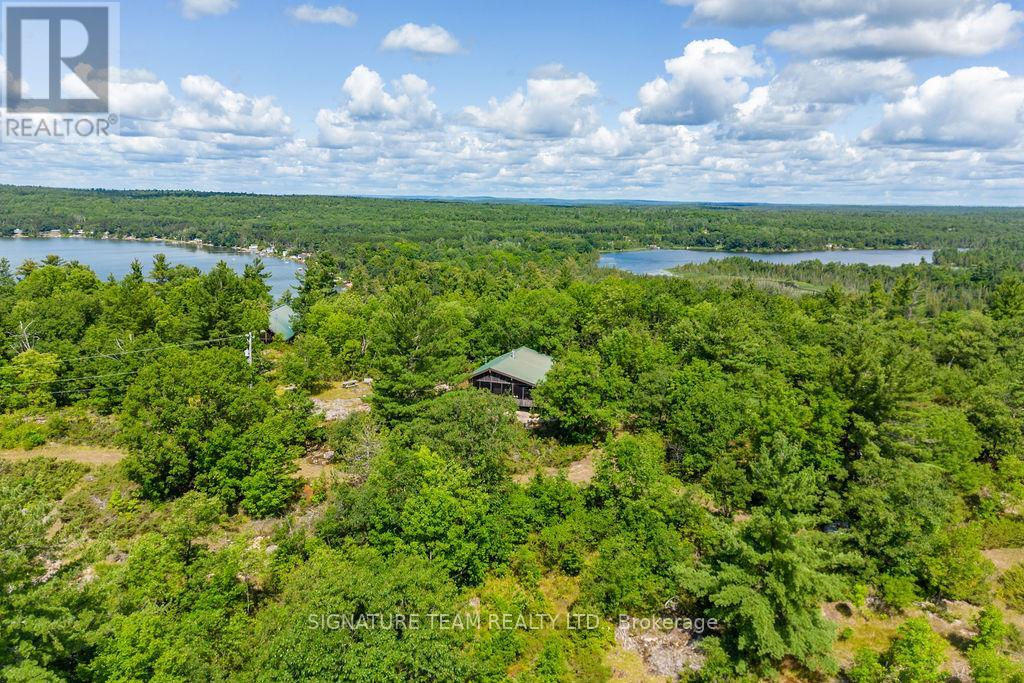103 Bald Rock Trail Bonnechere Valley, Ontario K0J 1T0
$475,000
This is what you've been looking for! A nature enthusiasts dream waterfront property. The cottage has 3 bedrooms, 1 bathroom, an open concept living space with vaulted ceilings. The cozy wood fireplace helps to take the chill off and the electric baseboard heaters provide that peace of mind that heat will be there even if you can't be. Ideal screened in porch facing south with a beautiful view of the mountains and Lake Clear, with 2 more open air decks facing east and west from either side of the cottage. Cottage is connected to the electrical grid, drilled well and septic system. Outside, you have over 12 acres to explore and leads to your 330 feet of direct lake frontage. This property contains separate 2 parcels. The cottage sits on approx. 6.2 acres and the vacant lot right next to the cottage is approx. 6 acres. Both parcels are being sold together. Underground hydro supply runs through the vacant property. The cottage is positioned high on the property offering spectacular views. Stairs with a railing have been built to provide a path to the waterfront. Start making lifelong memories here this summer on Lake Clear! (id:53590)
Property Details
| MLS® Number | X12054308 |
| Property Type | Single Family |
| Community Name | 560 - Eganville/Bonnechere Twp |
| Easement | Right Of Way |
| Features | Lane, Recreational |
| Parking Space Total | 2 |
| View Type | Lake View, Mountain View |
| Water Front Name | Lake Clear |
| Water Front Type | Waterfront |
Building
| Bathroom Total | 1 |
| Bedrooms Above Ground | 3 |
| Bedrooms Total | 3 |
| Amenities | Fireplace(s) |
| Appliances | Water Heater |
| Architectural Style | Bungalow |
| Construction Style Attachment | Detached |
| Exterior Finish | Wood |
| Fireplace Present | Yes |
| Fireplace Total | 1 |
| Fireplace Type | Woodstove |
| Foundation Type | Wood/piers |
| Heating Fuel | Electric |
| Heating Type | Baseboard Heaters |
| Stories Total | 1 |
| Type | House |
Parking
| No Garage |
Land
| Access Type | Year-round Access, Private Docking |
| Acreage | No |
| Sewer | Septic System |
| Size Irregular | 330 X 1752 Acre |
| Size Total Text | 330 X 1752 Acre |
Rooms
| Level | Type | Length | Width | Dimensions |
|---|---|---|---|---|
| Main Level | Kitchen | 3.27 m | 2.89 m | 3.27 m x 2.89 m |
| Main Level | Living Room | 5.48 m | 4.92 m | 5.48 m x 4.92 m |
| Main Level | Primary Bedroom | 3.35 m | 2.61 m | 3.35 m x 2.61 m |
| Main Level | Bedroom 2 | 3.35 m | 2.38 m | 3.35 m x 2.38 m |
| Main Level | Bedroom 3 | 3.35 m | 2.48 m | 3.35 m x 2.48 m |
| Main Level | Bathroom | 2.03 m | 1.54 m | 2.03 m x 1.54 m |
Interested?
Contact us for more information











































