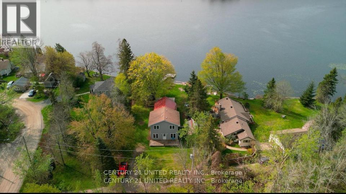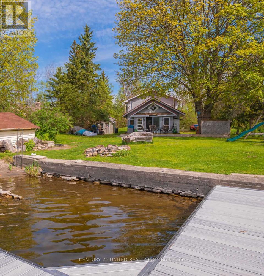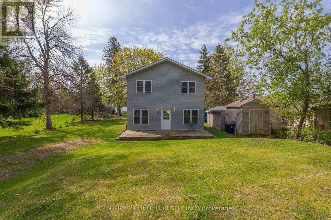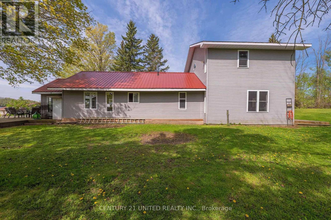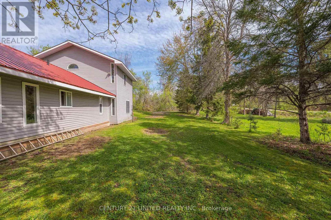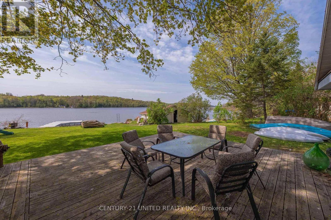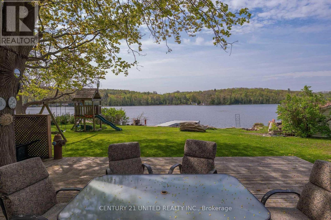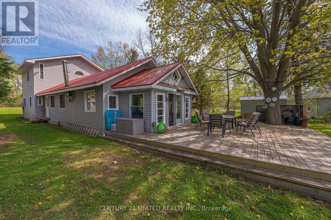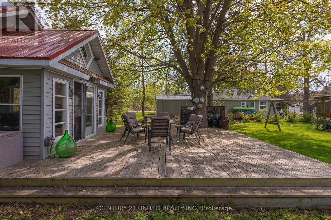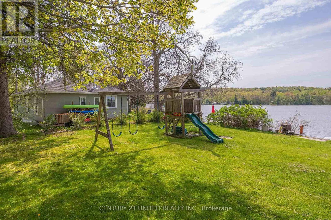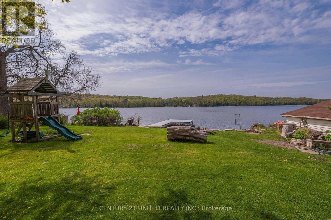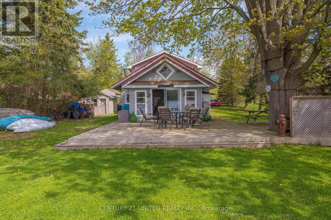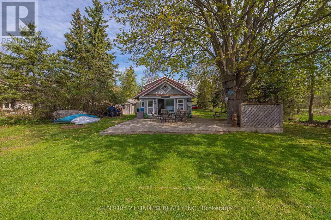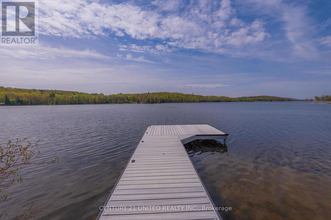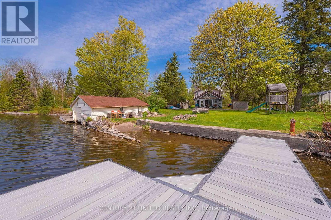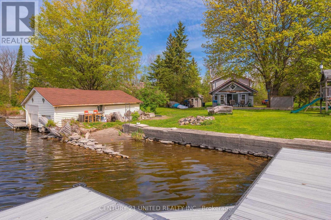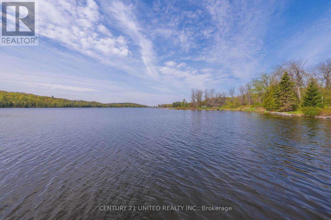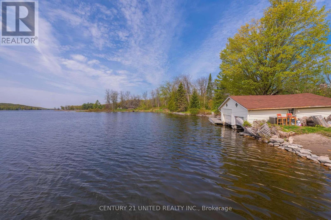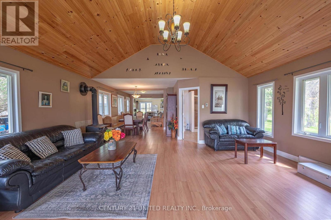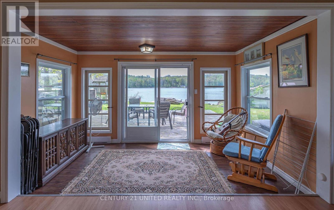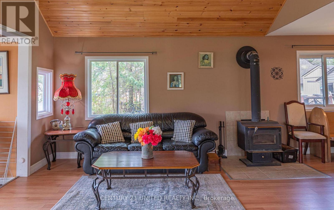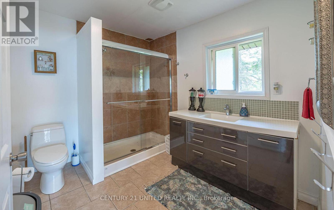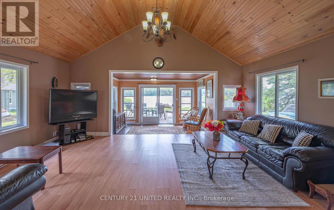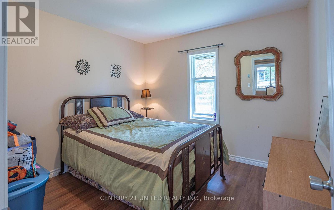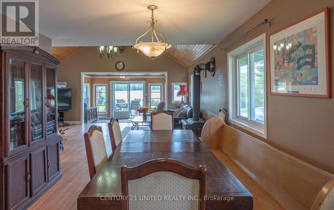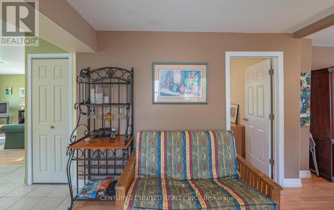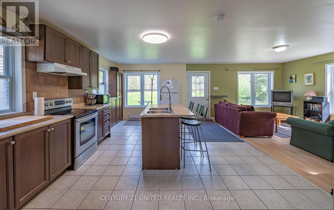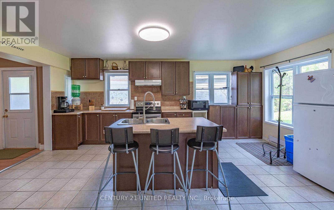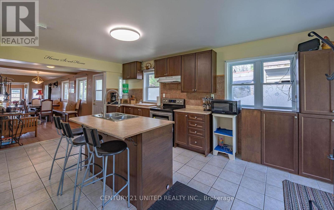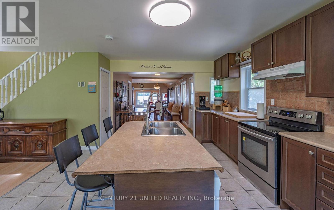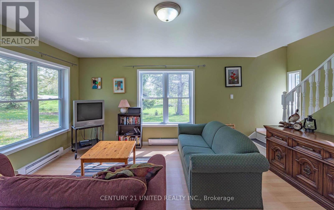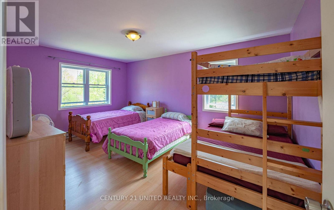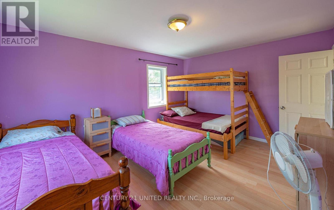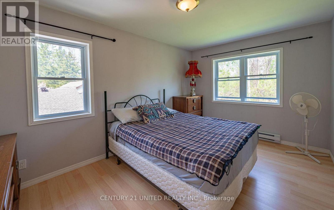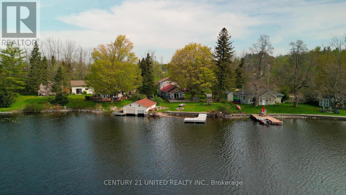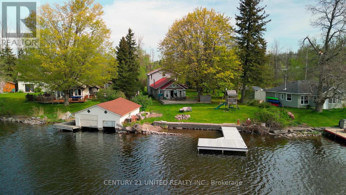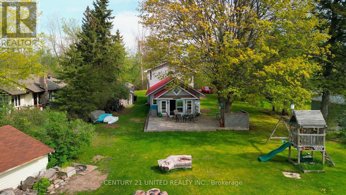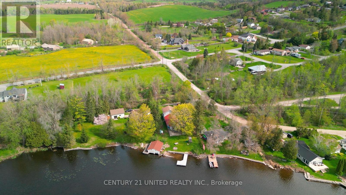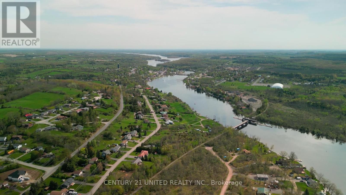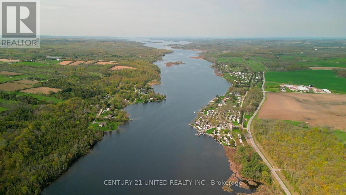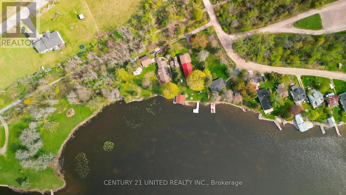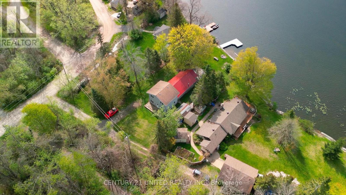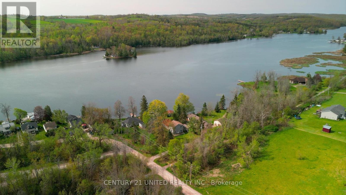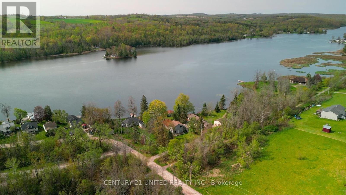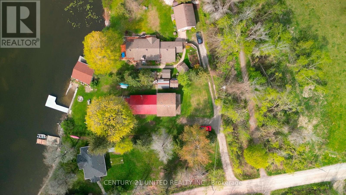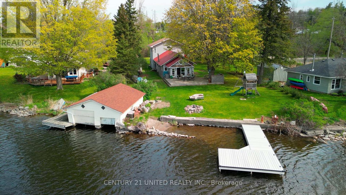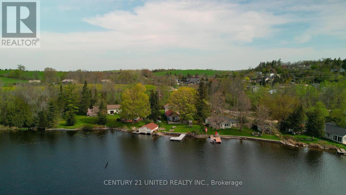1035 Jarvis Lane Asphodel-Norwood, Ontario K0L 1Y0
$780,000
Welcome to Jarvis Lane and a bright turn key 3-bedroom home located directly on the picturesque Trent-Severn Waterway. This inviting property features a spacious open concept kitchen and dining area with a ton of living space perfect for family gatherings or relaxing evenings by the woodstove. Step outside to enjoy the views from the large deck, which steps down to a an expansive yard that leads to the new dock at the shoreline as well as a wet slip boathouse. This home on the Trent offers the perfect opportunity for boating, fishing or swimming, and a versatile bunkie for guests or extra space. A separate storage shed or workshop adds additional convenience and a space for storage or a handyman to work away, and most furnishings can be included. Just minutes from town, this property combines peaceful waterfront living with convenient access to amenities-ideal as a residence, weekend retreat, or investment opportunity. (id:53590)
Property Details
| MLS® Number | X12152090 |
| Property Type | Single Family |
| Community Name | Rural Asphodel-Norwood |
| Amenities Near By | Beach, Schools |
| Community Features | Fishing, Community Centre |
| Easement | Encroachment |
| Features | Irregular Lot Size, Waterway, Open Space, Sump Pump |
| Parking Space Total | 5 |
| Structure | Deck, Porch, Shed, Outbuilding, Boathouse, Dock |
| View Type | View, View Of Water, River View, Lake View, Direct Water View |
| Water Front Name | Trent-severn Waterway |
| Water Front Type | Waterfront |
Building
| Bathroom Total | 1 |
| Bedrooms Above Ground | 3 |
| Bedrooms Total | 3 |
| Appliances | Water Heater, Dryer, Furniture, Play Structure, Refrigerator |
| Basement Type | Crawl Space |
| Construction Style Attachment | Detached |
| Exterior Finish | Vinyl Siding |
| Fire Protection | Smoke Detectors |
| Fireplace Present | Yes |
| Fireplace Total | 1 |
| Fireplace Type | Woodstove |
| Foundation Type | Concrete, Poured Concrete |
| Heating Fuel | Electric |
| Heating Type | Baseboard Heaters |
| Stories Total | 2 |
| Size Interior | 1500 - 2000 Sqft |
| Type | House |
| Utility Water | Lake/river Water Intake |
Parking
| No Garage |
Land
| Access Type | Public Road, Year-round Access, Private Docking |
| Acreage | No |
| Land Amenities | Beach, Schools |
| Sewer | Septic System |
| Size Depth | 180 Ft ,8 In |
| Size Frontage | 85 Ft |
| Size Irregular | 85 X 180.7 Ft ; Irregular-lot Depth On East Side 228.91' |
| Size Total Text | 85 X 180.7 Ft ; Irregular-lot Depth On East Side 228.91'|under 1/2 Acre |
| Surface Water | Lake/pond |
Rooms
| Level | Type | Length | Width | Dimensions |
|---|---|---|---|---|
| Main Level | Kitchen | 3.58 m | 5.86 m | 3.58 m x 5.86 m |
| Main Level | Family Room | 5.91 m | 4.6 m | 5.91 m x 4.6 m |
| Main Level | Dining Room | 3.32 m | 6.03 m | 3.32 m x 6.03 m |
| Main Level | Living Room | 3.69 m | 4.85 m | 3.69 m x 4.85 m |
| Main Level | Bedroom | 2.92 m | 3.08 m | 2.92 m x 3.08 m |
| Main Level | Bathroom | 2.48 m | 2.96 m | 2.48 m x 2.96 m |
| Upper Level | Bedroom | 2.98 m | 4.54 m | 2.98 m x 4.54 m |
| Upper Level | Bedroom | 3.51 m | 4.85 m | 3.51 m x 4.85 m |
| Upper Level | Laundry Room | 2.18 m | 1.12 m | 2.18 m x 1.12 m |
Utilities
| Cable | Available |
| Electricity | Installed |
| Electricity Connected | Connected |
| Telephone | Nearby |
https://www.realtor.ca/real-estate/28320306/1035-jarvis-lane-asphodel-norwood-rural-asphodel-norwood
Interested?
Contact us for more information
