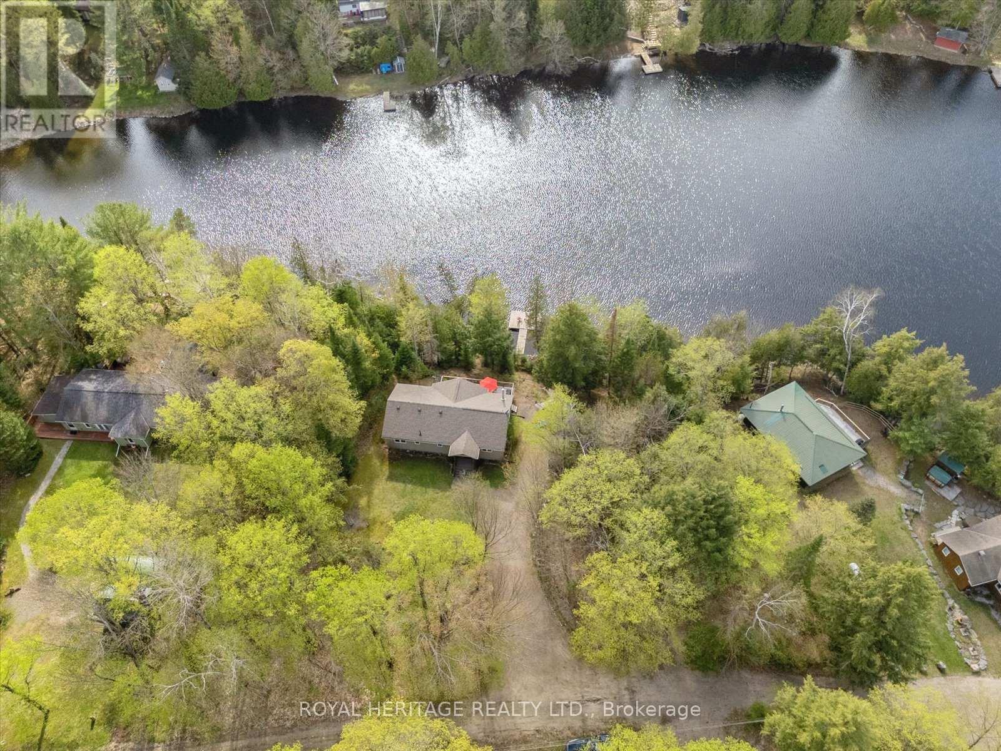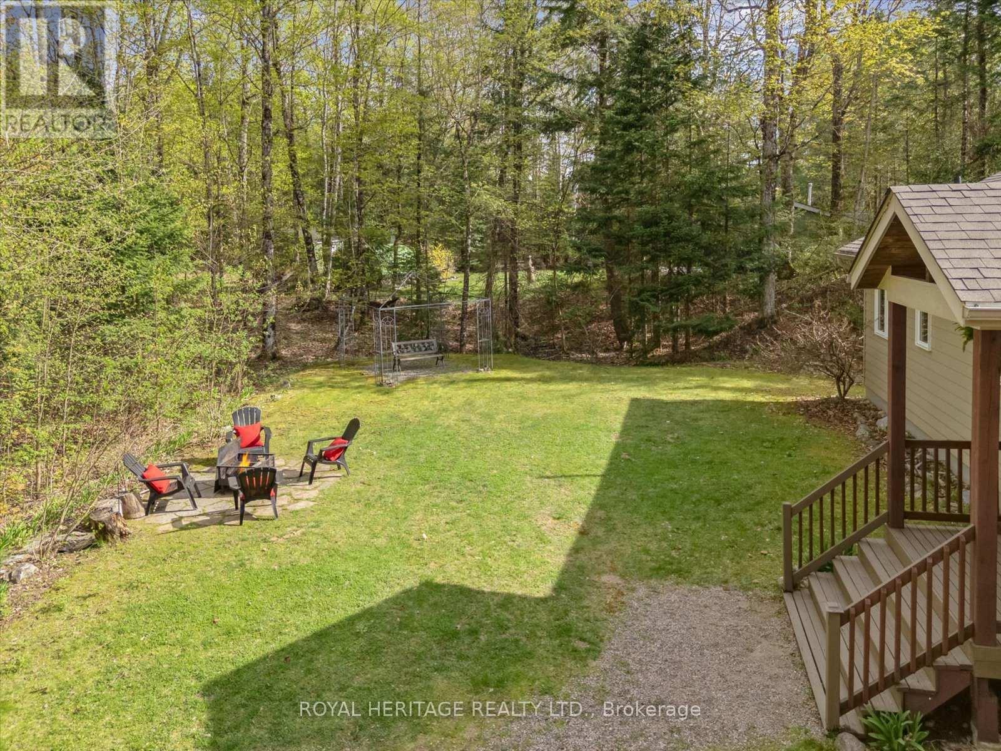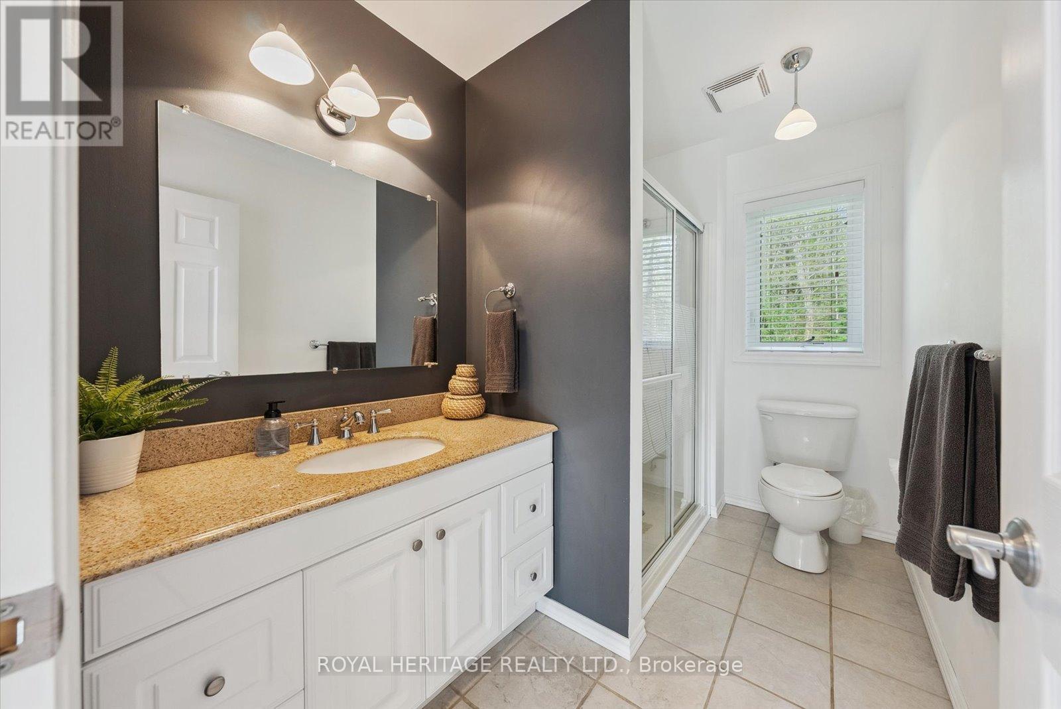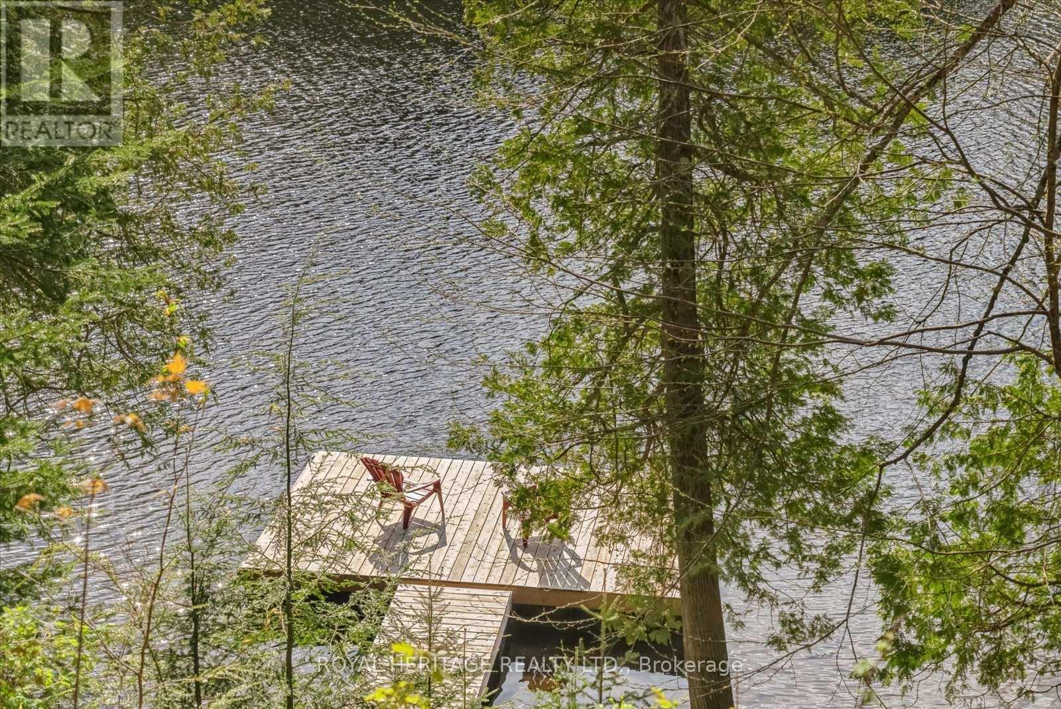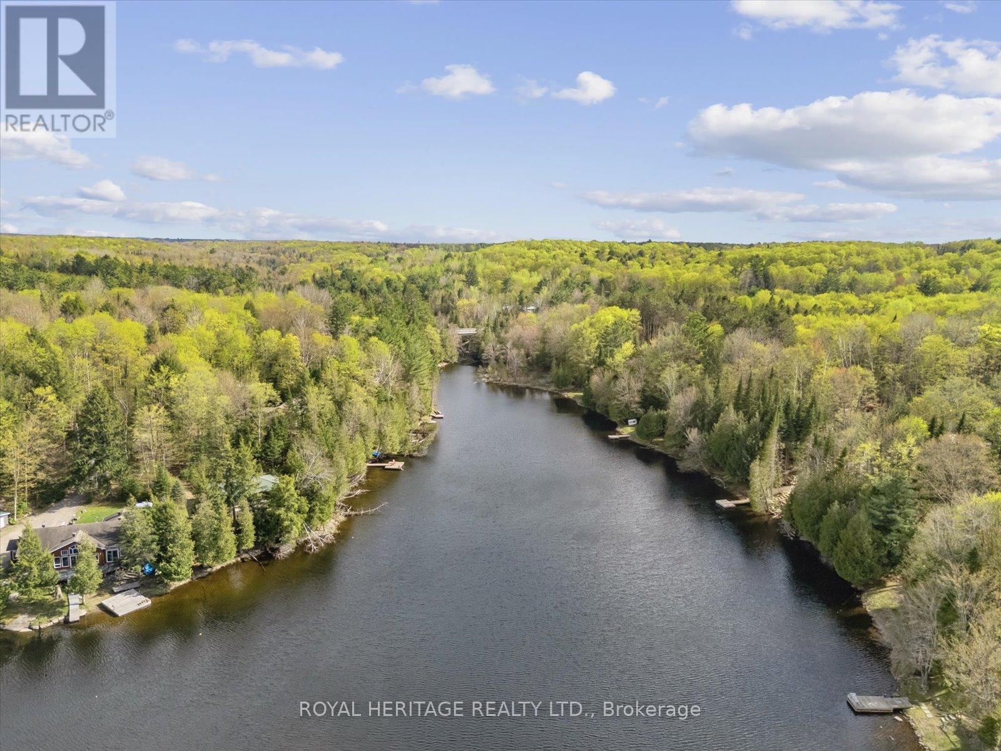3 Bedroom
2 Bathroom
1100 - 1500 sqft
Bungalow
Fireplace
Air Exchanger
Forced Air
Waterfront
$789,900
Wow! ***Dream property***! Just buy the keys on this fully equipped, year round, direct waterfront Viceroy beauty!!! 155 ft of serene & private waterfront on the Drag River with sparkling clean & deep, sandy bottom swimming, fishing, paddleboating, kayaking & canoeing! Surrounded by exceptional natural beauty on .81 of an acre. Very quiet, dead end, year round road/lane (privately maintained-$400/yr to clear driveway & road), and just 200 metres off municipally maintained main roads for super easy all year round access! Comes fully furnished & equipped, including all of the water toys & boats! 10 minutes to excellent amenities in Minden/15 minutes to Haliburton! Built in 2006, 2+1 bedrooms, 1.5 baths, Walkout basement with so much further potential! Roof 2020, Furnace 2015, owned hot water tank 2023, Septic 2010, heated water line 2021, Vaulted pine ceilings, wrap around, sunfilled casement windows & walkouts! 31x12 ft waterfront Deck, 2 Main floor bedrooms, baths & laundry + bonus extra bedroom & further potential! Sparkling clean, unbelievable views & privacy! *Note: No access to Canning Lake, very private, reclusive location for ultimate peace & tranquility. Keys are ready for the new owners! Come make this dream property yours today! Please enjoy the virtual tour. (id:53590)
Property Details
|
MLS® Number
|
X12152504 |
|
Property Type
|
Single Family |
|
Community Name
|
Snowdon |
|
Amenities Near By
|
Hospital |
|
Community Features
|
Community Centre |
|
Easement
|
Unknown |
|
Equipment Type
|
Propane Tank |
|
Features
|
Cul-de-sac, Hillside, Wooded Area, Rolling, Level, Sump Pump |
|
Parking Space Total
|
6 |
|
Rental Equipment Type
|
Propane Tank |
|
Structure
|
Dock |
|
View Type
|
View Of Water, River View, Direct Water View |
|
Water Front Name
|
Drag River |
|
Water Front Type
|
Waterfront |
Building
|
Bathroom Total
|
2 |
|
Bedrooms Above Ground
|
2 |
|
Bedrooms Below Ground
|
1 |
|
Bedrooms Total
|
3 |
|
Appliances
|
Water Heater, Water Softener, Water Treatment, Central Vacuum, Furniture, Alarm System, Window Coverings |
|
Architectural Style
|
Bungalow |
|
Basement Development
|
Partially Finished |
|
Basement Features
|
Walk Out |
|
Basement Type
|
N/a (partially Finished) |
|
Construction Style Attachment
|
Detached |
|
Cooling Type
|
Air Exchanger |
|
Exterior Finish
|
Hardboard, Concrete Block |
|
Fire Protection
|
Alarm System |
|
Fireplace Present
|
Yes |
|
Fireplace Total
|
1 |
|
Fireplace Type
|
Woodstove |
|
Flooring Type
|
Concrete, Carpeted, Ceramic, Laminate |
|
Foundation Type
|
Block |
|
Half Bath Total
|
1 |
|
Heating Fuel
|
Propane |
|
Heating Type
|
Forced Air |
|
Stories Total
|
1 |
|
Size Interior
|
1100 - 1500 Sqft |
|
Type
|
House |
|
Utility Water
|
Lake/river Water Intake |
Parking
Land
|
Access Type
|
Year-round Access, Private Docking |
|
Acreage
|
No |
|
Land Amenities
|
Hospital |
|
Sewer
|
Septic System |
|
Size Depth
|
270 Ft |
|
Size Frontage
|
155 Ft |
|
Size Irregular
|
155 X 270 Ft |
|
Size Total Text
|
155 X 270 Ft|1/2 - 1.99 Acres |
|
Surface Water
|
River/stream |
Rooms
| Level |
Type |
Length |
Width |
Dimensions |
|
Lower Level |
Recreational, Games Room |
7.19 m |
4.59 m |
7.19 m x 4.59 m |
|
Lower Level |
Utility Room |
6.58 m |
3.32 m |
6.58 m x 3.32 m |
|
Lower Level |
Games Room |
4.54 m |
3.19 m |
4.54 m x 3.19 m |
|
Lower Level |
Other |
2.11 m |
1.65 m |
2.11 m x 1.65 m |
|
Lower Level |
Bedroom 3 |
3.22 m |
3.18 m |
3.22 m x 3.18 m |
|
Main Level |
Foyer |
3.02 m |
2.86 m |
3.02 m x 2.86 m |
|
Main Level |
Kitchen |
7.02 m |
3.55 m |
7.02 m x 3.55 m |
|
Main Level |
Eating Area |
3.42 m |
2 m |
3.42 m x 2 m |
|
Main Level |
Great Room |
5.8 m |
4.63 m |
5.8 m x 4.63 m |
|
Main Level |
Primary Bedroom |
4.06 m |
3.46 m |
4.06 m x 3.46 m |
|
Main Level |
Bedroom 2 |
3.16 m |
2.87 m |
3.16 m x 2.87 m |
|
Main Level |
Bathroom |
2.84 m |
1.76 m |
2.84 m x 1.76 m |
|
Main Level |
Laundry Room |
2.47 m |
1.8 m |
2.47 m x 1.8 m |
Utilities
|
Electricity Connected
|
Connected |
|
Wireless
|
Available |
https://www.realtor.ca/real-estate/28321449/1037-alvic-lane-minden-hills-snowdon-snowdon

