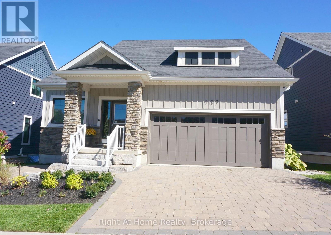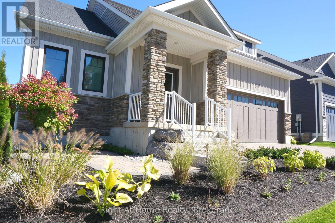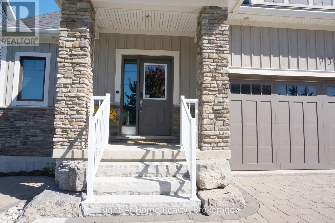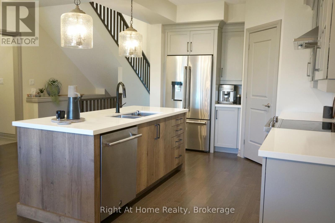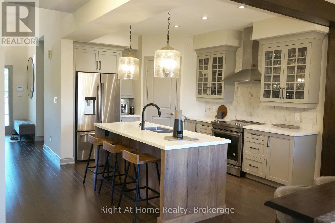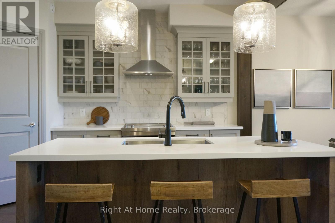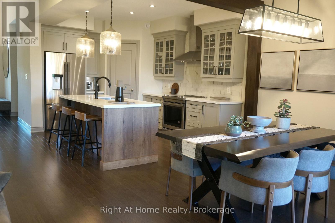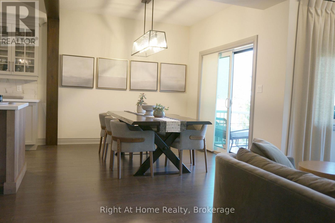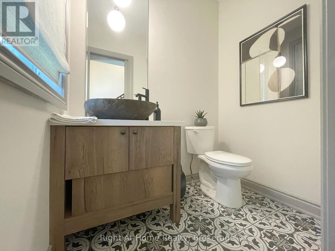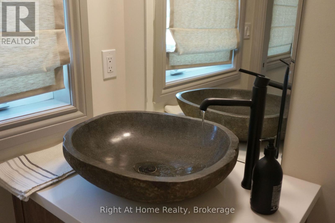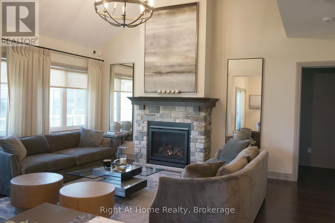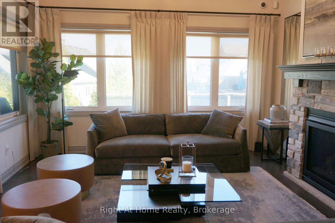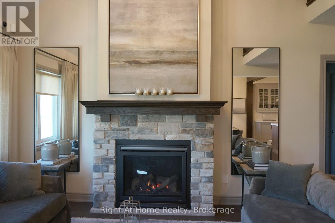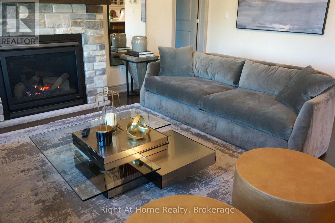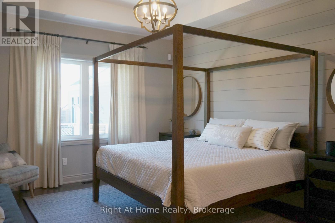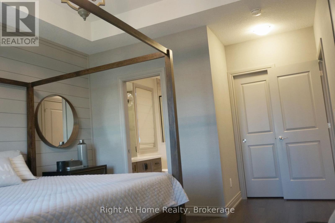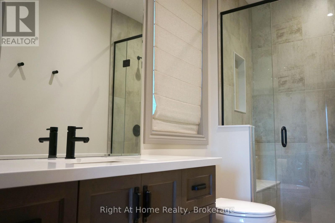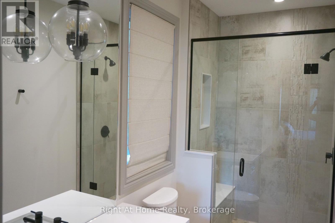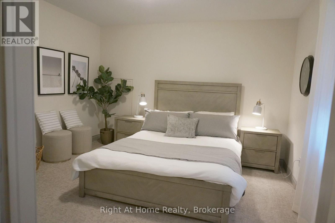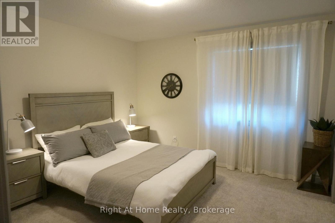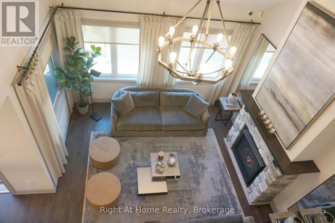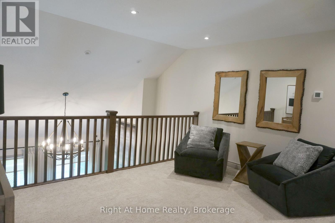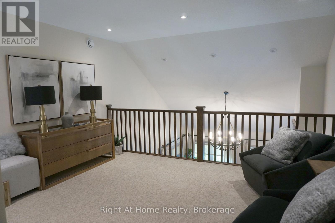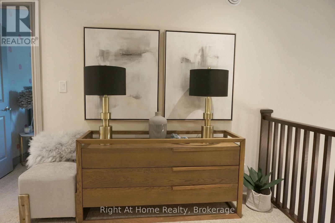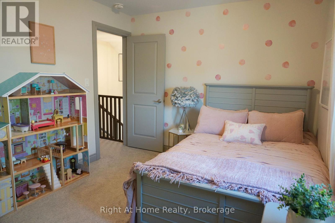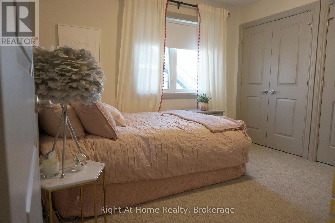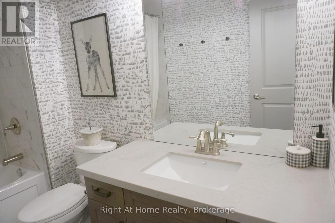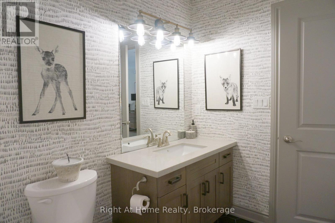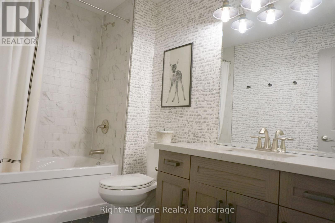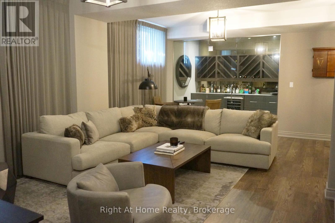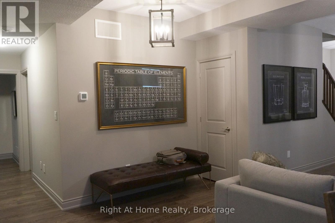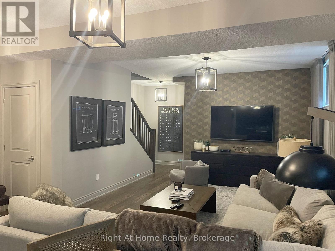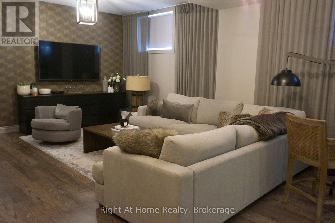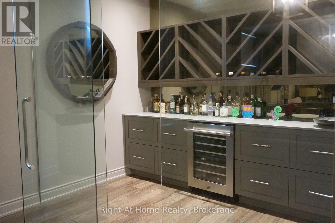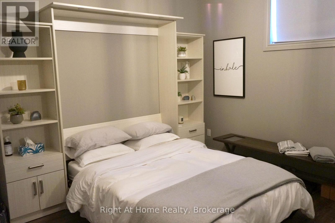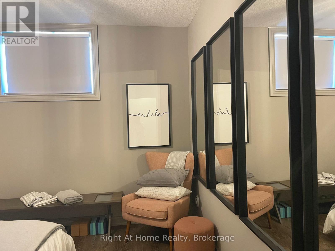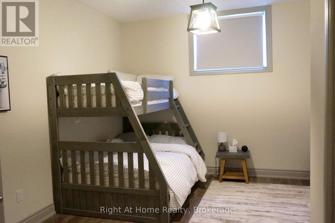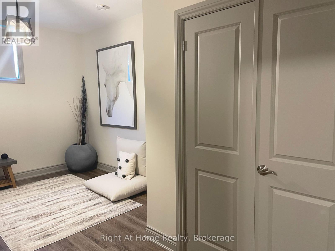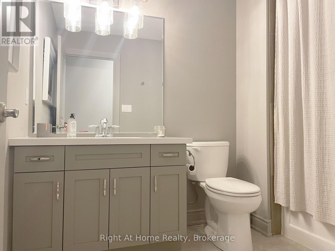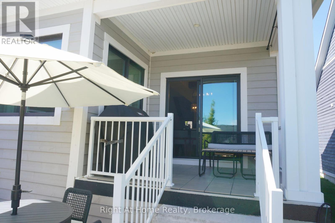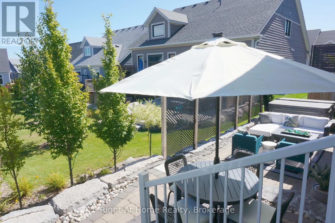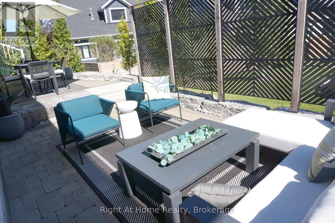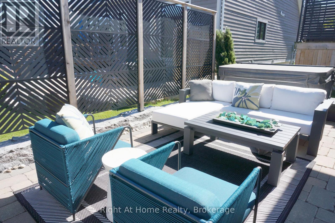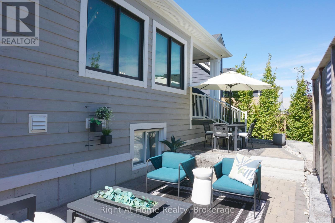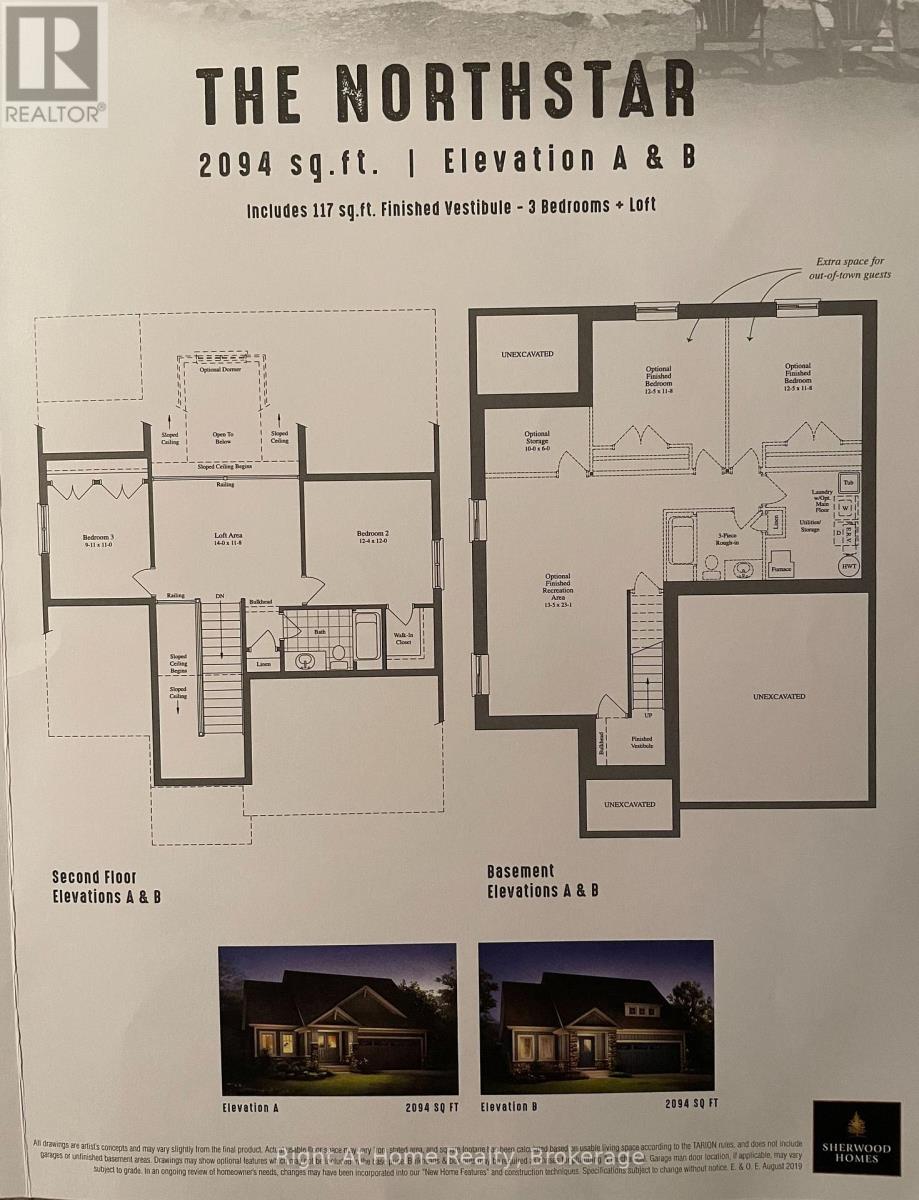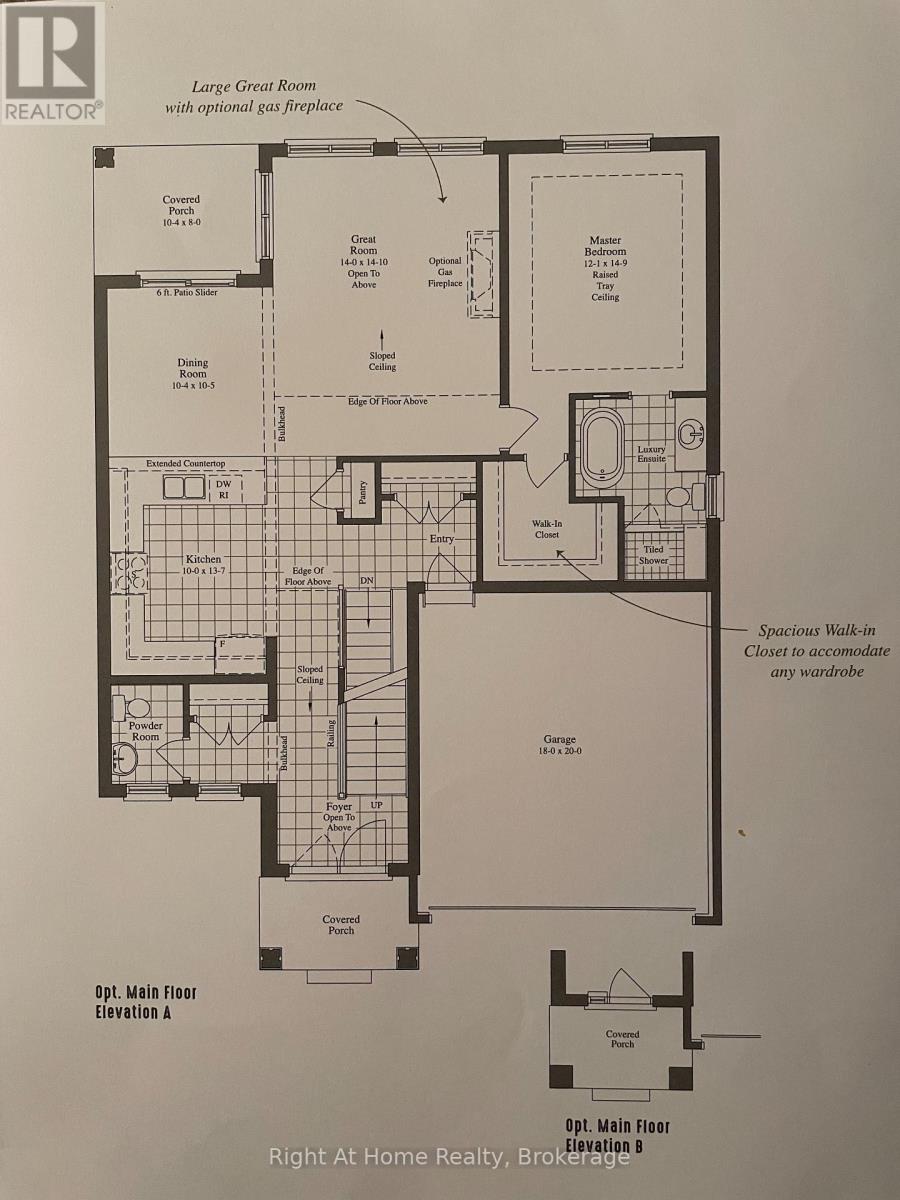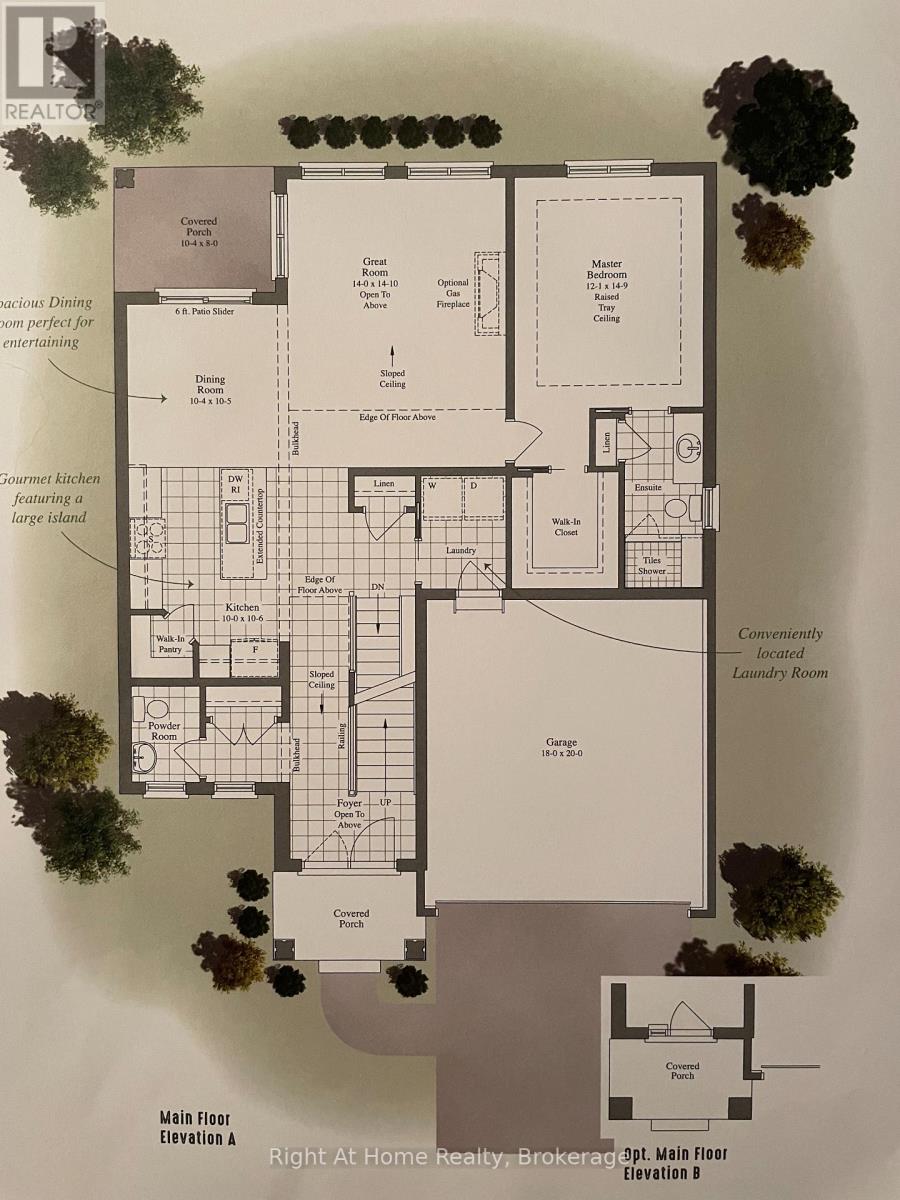5 Bedroom
4 Bathroom
2000 - 2500 sqft
Fireplace
Central Air Conditioning
Forced Air
Landscaped, Lawn Sprinkler
$1,299,000Maintenance, Parcel of Tied Land
$234.72 Monthly
Welcome to the award-winning Cottages of Lora Bay. This Builder's 5-bedroom and 4-bath Model Home features over 3500 sq. ft. of finished modern living space, showcasing fine interior design with distinguished exteriors and exquisitely appointed interiors: fabulously flowing open concept design from top to the bottom level, main floor primary with ensuite, walk-in closet, luxurious wall coverings, custom trim & door painting and stylish finishes. The bright Great Room boasts soaring vaulted ceilings with impressive lighting and a floor-to-ceiling stone gas fireplace. The professionally designed kitchen features a walk-in pantry, upgraded quality cabinets in two different finishes, an oversized quartz island, upgraded appliances and lighting. A trendy powder room with mosaic porcelain flooring, a stone sink and practical pocket doors. Upper level boasts two bedrooms and a cozy loft overlooking the great room, which can be used as an office. Over $200,000 spent in upgrades, including a fully finished basement, two additional spacious bedrooms, a full bathroom, plus a very trendy wine cooling room with a drink bar behind the glass wall. Two-car garage equipped with professional cabinets providing plenty of storage, insulated doors, and superior finished garage flooring providing stain-free durability. The textured surface provides added traction, ensuring the safety of you and your family. GDO and an EV car charger for your convenience. The hot tub in the garden is an oasis of peace and relaxation. Professional landscaping all around the property with lush trees and plants. A minute's walk to Lora Bay community Beach Club for swimming, kayaking & beach volleyball. Free access to the gym at Lora Bay Country Club. Conveniently located minutes from Thornbury's downtown shops, restaurants & cafes. Sport and hiking enthusiasts can enjoy a whole year of entertainment with a walk to The Golf Club at Lora Bay or a short drive to other golf clubs and private skiing. (id:53590)
Property Details
|
MLS® Number
|
X12422834 |
|
Property Type
|
Single Family |
|
Community Name
|
Blue Mountains |
|
Equipment Type
|
Water Heater - Tankless, Water Heater |
|
Features
|
Lighting, Paved Yard, Sump Pump |
|
Parking Space Total
|
4 |
|
Rental Equipment Type
|
Water Heater - Tankless, Water Heater |
|
Structure
|
Porch |
Building
|
Bathroom Total
|
4 |
|
Bedrooms Above Ground
|
3 |
|
Bedrooms Below Ground
|
2 |
|
Bedrooms Total
|
5 |
|
Amenities
|
Fireplace(s) |
|
Appliances
|
Hot Tub, Garage Door Opener Remote(s), Water Heater - Tankless, Dishwasher, Dryer, Stove, Washer, Window Coverings, Wine Fridge, Refrigerator |
|
Basement Development
|
Finished |
|
Basement Type
|
Full (finished) |
|
Construction Style Attachment
|
Detached |
|
Cooling Type
|
Central Air Conditioning |
|
Exterior Finish
|
Stone, Wood |
|
Fire Protection
|
Smoke Detectors |
|
Fireplace Present
|
Yes |
|
Fireplace Total
|
1 |
|
Foundation Type
|
Poured Concrete |
|
Half Bath Total
|
1 |
|
Heating Fuel
|
Natural Gas |
|
Heating Type
|
Forced Air |
|
Stories Total
|
2 |
|
Size Interior
|
2000 - 2500 Sqft |
|
Type
|
House |
|
Utility Water
|
Municipal Water |
Parking
Land
|
Acreage
|
No |
|
Landscape Features
|
Landscaped, Lawn Sprinkler |
|
Sewer
|
Sanitary Sewer |
|
Size Depth
|
82 Ft |
|
Size Frontage
|
50 Ft |
|
Size Irregular
|
50 X 82 Ft |
|
Size Total Text
|
50 X 82 Ft |
|
Zoning Description
|
R1-3-60 |
Rooms
| Level |
Type |
Length |
Width |
Dimensions |
|
Second Level |
Bedroom 2 |
3.66 m |
3.78 m |
3.66 m x 3.78 m |
|
Second Level |
Bedroom 3 |
3.35 m |
2.8 m |
3.35 m x 2.8 m |
|
Second Level |
Bathroom |
|
|
Measurements not available |
|
Second Level |
Loft |
3.6 m |
4.27 m |
3.6 m x 4.27 m |
|
Lower Level |
Family Room |
7.04 m |
4.11 m |
7.04 m x 4.11 m |
|
Lower Level |
Bedroom 4 |
3.6 m |
4.11 m |
3.6 m x 4.11 m |
|
Lower Level |
Bedroom 5 |
3.6 m |
3.81 m |
3.6 m x 3.81 m |
|
Lower Level |
Bathroom |
|
|
Measurements not available |
|
Lower Level |
Other |
|
|
Measurements not available |
|
Main Level |
Great Room |
4.3 m |
4.27 m |
4.3 m x 4.27 m |
|
Main Level |
Laundry Room |
|
|
Measurements not available |
|
Main Level |
Dining Room |
3.2 m |
3.17 m |
3.2 m x 3.17 m |
|
Main Level |
Kitchen |
3.23 m |
3.05 m |
3.23 m x 3.05 m |
|
Main Level |
Primary Bedroom |
4.54 m |
3.69 m |
4.54 m x 3.69 m |
|
Main Level |
Bathroom |
|
|
Measurements not available |
|
Main Level |
Bathroom |
|
|
Measurements not available |
Utilities
|
Cable
|
Installed |
|
Electricity
|
Installed |
|
Sewer
|
Installed |
https://www.realtor.ca/real-estate/28904750/107-beacon-drive-blue-mountains-blue-mountains
