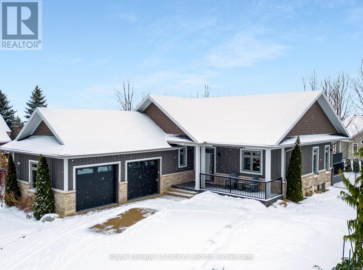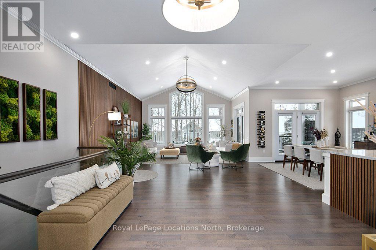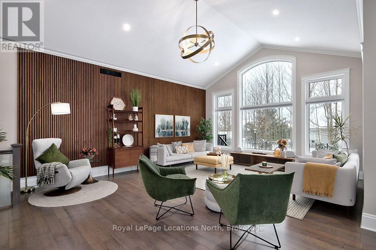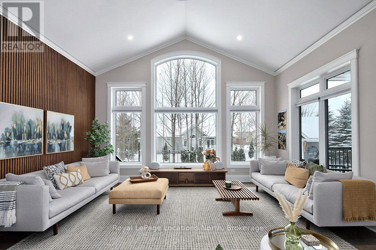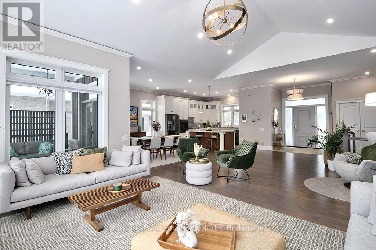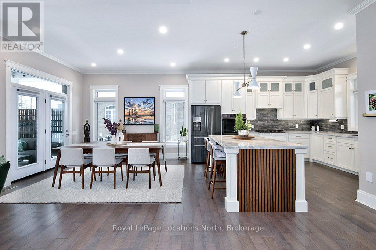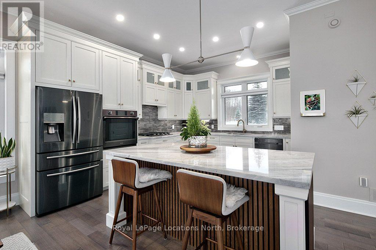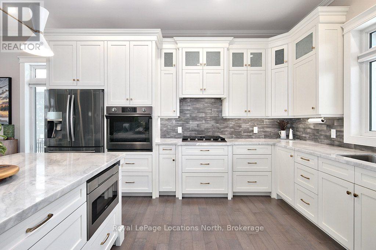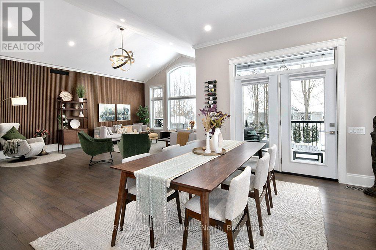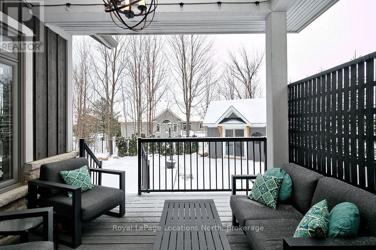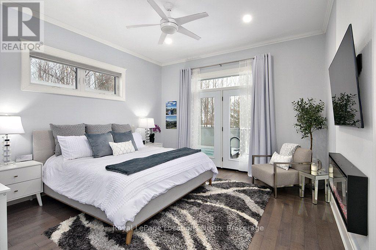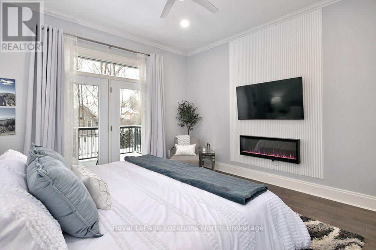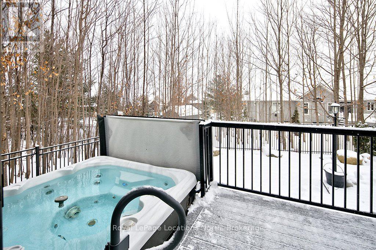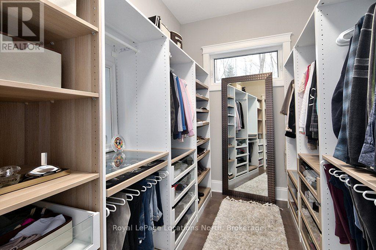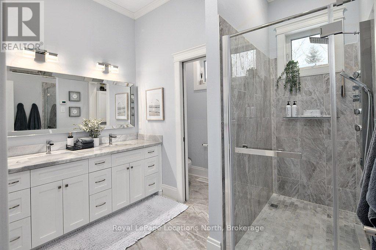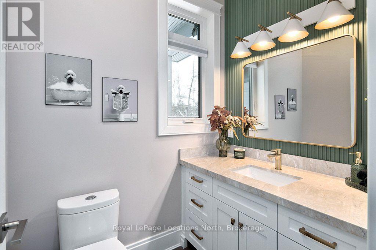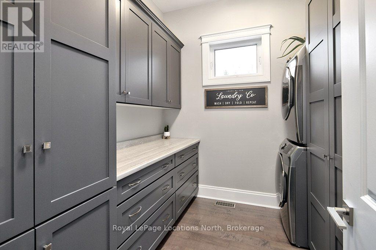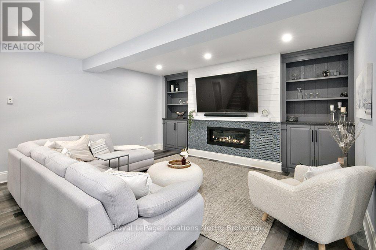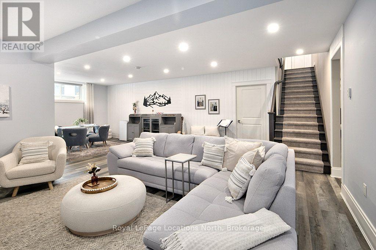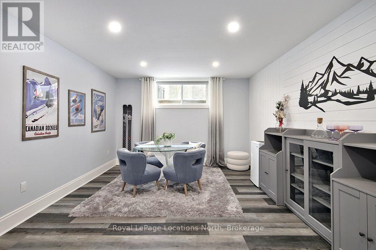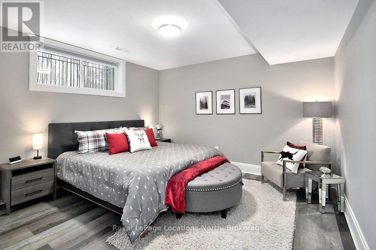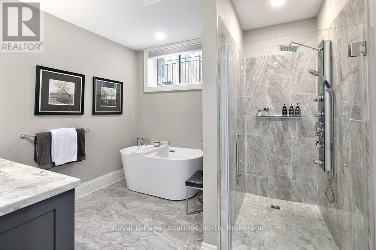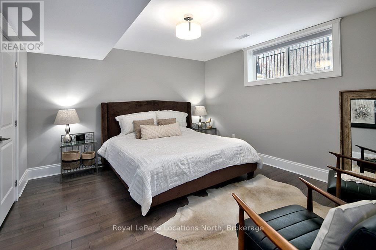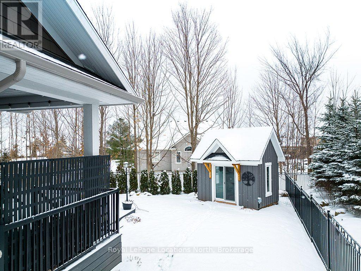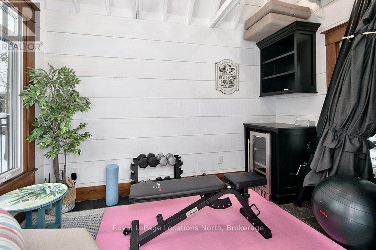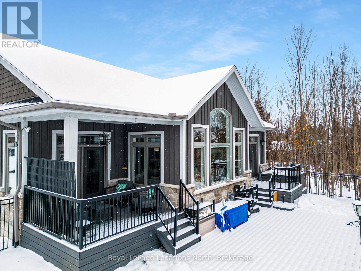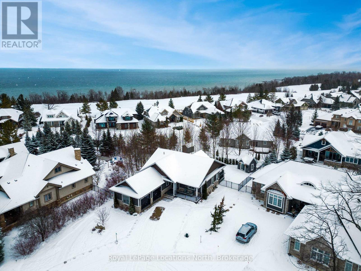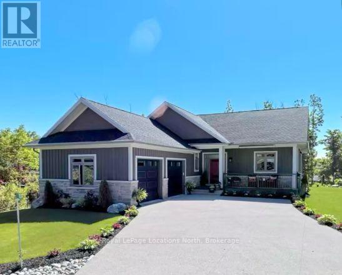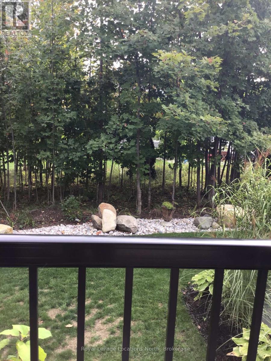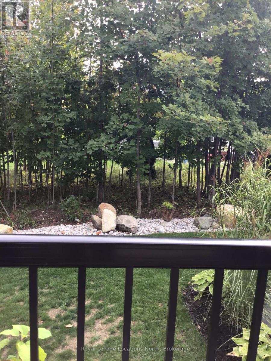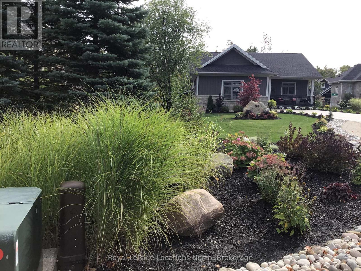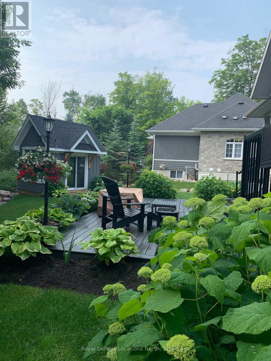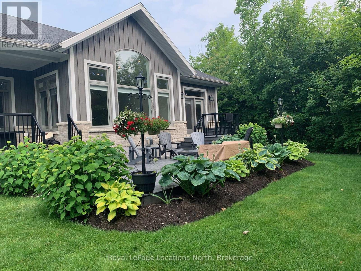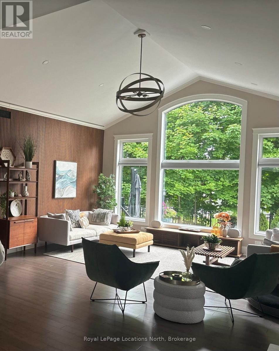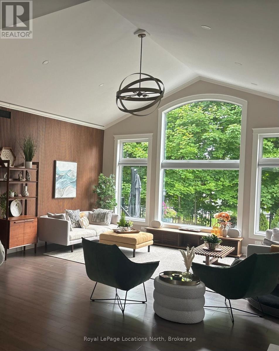3 Bedroom
3 Bathroom
1500 - 2000 sqft
Bungalow
Fireplace
Central Air Conditioning
Forced Air
Waterfront
Landscaped, Lawn Sprinkler
$1,875,000Maintenance, Parcel of Tied Land
$263 Monthly
Immaculate 3 bedroom home in prestigious Lora Bay, Thornbury. Nestled on a quiet cul-de-sac in the sought-after Lora Bay community, this stunning 3260 sqft home offers the perfect blend of luxury, privacy, and functionality. Professionally landscaped gardens, mature trees, and a fully fenced yard create a private oasis for your family to enjoy.The main floor boasts an open-concept design with soaring 10ft cathedral ceilings, floor-to-ceiling windows in the great room, and a striking wood-panelled feature wall. The chefs kitchen features built-in appliances, beautiful granite countertops, a breakfast bar, and a spacious pantry. A dedicated dining space with a walkout to a covered back deck makes entertaining seamless.The main-floor primary suite is a true retreat, offering direct access to the back deck and hot tub, 4pc ensuite bath and custom walk-in closet. The luxury ensuite features heated floors and a lovely walk-in shower. A mudroom/laundry room and a powder room complete the main level.The fully finished lower level offers 9-ft ceilings, heated floors throughout, a cozy recreation space with a tile surround gas fireplace and built-ins and two large bedrooms with ample closet space. A shared bathroom and a generous storage room complete this versatile living area.Additional highlights include a double garage with convenient home access, epoxy floors and gas heater unit, covered front porch and a private backyard with sprinkler system, large lower composite deck and 2 upper decks, perfect for gatherings or quiet relaxation. You'll also find outside an office/studio with electricity, A/C and heated floor. Lora Bay residents enjoy a wealth of amenities, including a golf course, restaurant, a members-only lodge, gym, and access to the Georgian trail. Just a short drive or bike ride away, Downtown Thornbury awaits with its award-winning restaurants, coffee shops, and boutiques. Conveniently close to the areas public and private ski and golf clubs. $247 - monthly fee (id:53590)
Property Details
|
MLS® Number
|
X12063507 |
|
Property Type
|
Single Family |
|
Community Name
|
Blue Mountains |
|
Amenities Near By
|
Beach, Ski Area |
|
Easement
|
Sub Division Covenants, None |
|
Features
|
Cul-de-sac, Sump Pump |
|
Parking Space Total
|
6 |
|
Structure
|
Deck, Shed |
|
Water Front Name
|
Georgian Bay |
|
Water Front Type
|
Waterfront |
Building
|
Bathroom Total
|
3 |
|
Bedrooms Above Ground
|
3 |
|
Bedrooms Total
|
3 |
|
Age
|
6 To 15 Years |
|
Amenities
|
Fireplace(s) |
|
Appliances
|
Hot Tub, Water Heater, Dishwasher, Dryer, Stove, Washer, Refrigerator |
|
Architectural Style
|
Bungalow |
|
Basement Development
|
Finished |
|
Basement Type
|
Full (finished) |
|
Construction Style Attachment
|
Detached |
|
Cooling Type
|
Central Air Conditioning |
|
Exterior Finish
|
Stone, Wood |
|
Fireplace Present
|
Yes |
|
Fireplace Total
|
2 |
|
Foundation Type
|
Concrete |
|
Half Bath Total
|
1 |
|
Heating Fuel
|
Natural Gas |
|
Heating Type
|
Forced Air |
|
Stories Total
|
1 |
|
Size Interior
|
1500 - 2000 Sqft |
|
Type
|
House |
|
Utility Water
|
Municipal Water |
Parking
Land
|
Acreage
|
No |
|
Fence Type
|
Fenced Yard |
|
Land Amenities
|
Beach, Ski Area |
|
Landscape Features
|
Landscaped, Lawn Sprinkler |
|
Sewer
|
Sanitary Sewer |
|
Size Depth
|
130 Ft |
|
Size Frontage
|
118 Ft |
|
Size Irregular
|
118 X 130 Ft |
|
Size Total Text
|
118 X 130 Ft |
|
Surface Water
|
Lake/pond |
Rooms
| Level |
Type |
Length |
Width |
Dimensions |
|
Lower Level |
Bathroom |
|
|
Measurements not available |
|
Lower Level |
Recreational, Games Room |
8.71 m |
7 m |
8.71 m x 7 m |
|
Lower Level |
Bedroom 2 |
4.05 m |
3.96 m |
4.05 m x 3.96 m |
|
Lower Level |
Bedroom 3 |
4.05 m |
4.23 m |
4.05 m x 4.23 m |
|
Main Level |
Bathroom |
|
|
Measurements not available |
|
Main Level |
Bathroom |
|
|
Measurements not available |
|
Main Level |
Bedroom |
4.14 m |
4.37 m |
4.14 m x 4.37 m |
|
Main Level |
Mud Room |
2.83 m |
2.6 m |
2.83 m x 2.6 m |
|
Main Level |
Kitchen |
3.45 m |
4.5 m |
3.45 m x 4.5 m |
|
Main Level |
Dining Room |
3.69 m |
3.7 m |
3.69 m x 3.7 m |
|
Main Level |
Great Room |
5.36 m |
9.39 m |
5.36 m x 9.39 m |
Utilities
|
Cable
|
Installed |
|
Sewer
|
Installed |
https://www.realtor.ca/real-estate/28124061/107-hoggard-court-blue-mountains-blue-mountains
