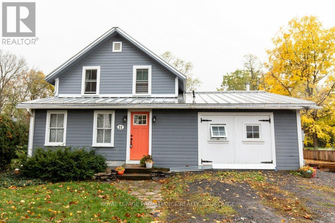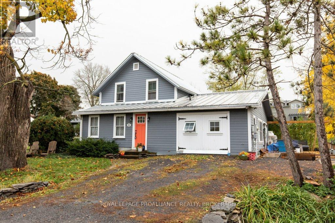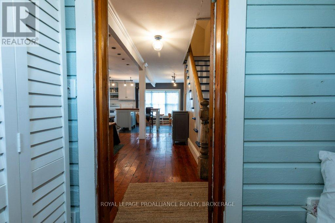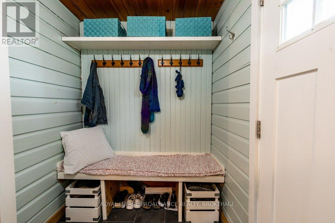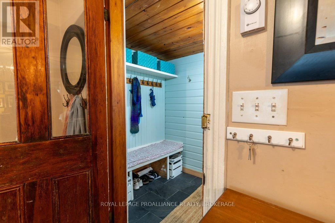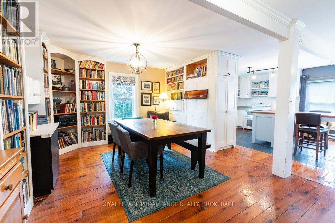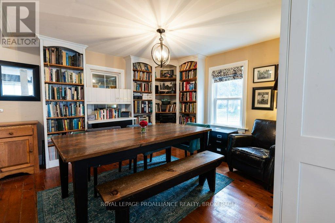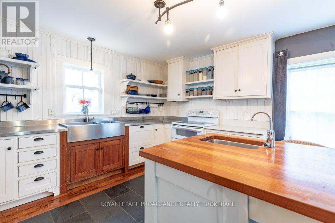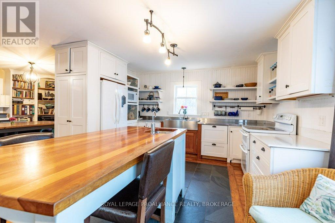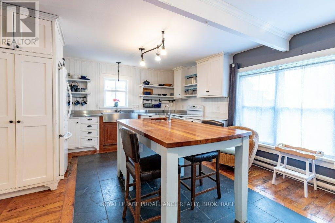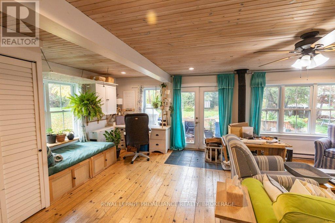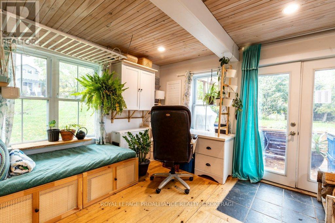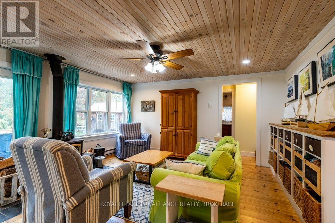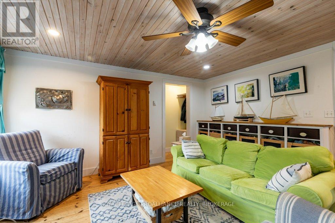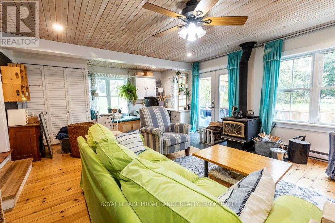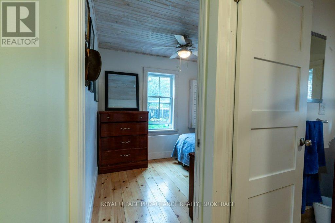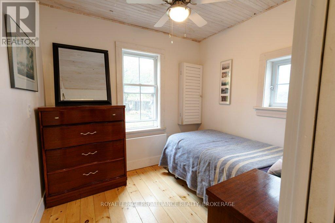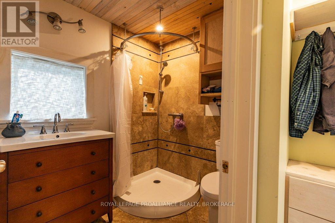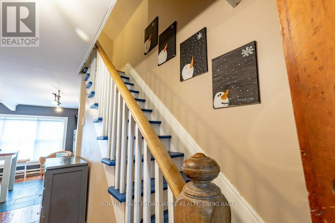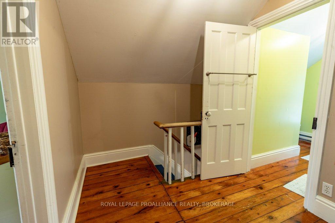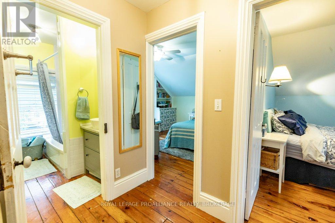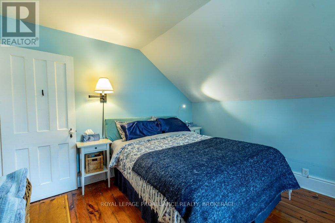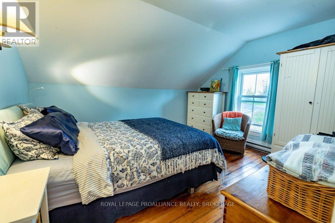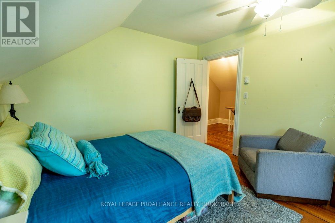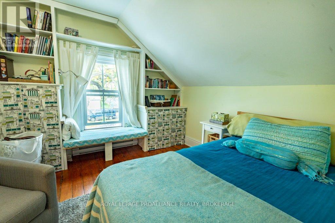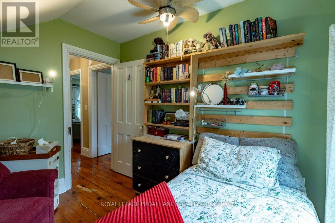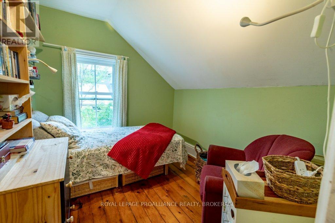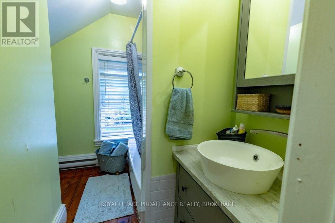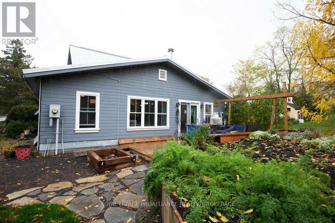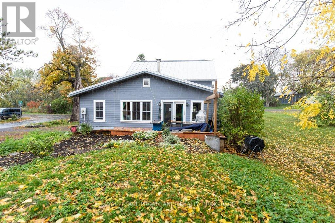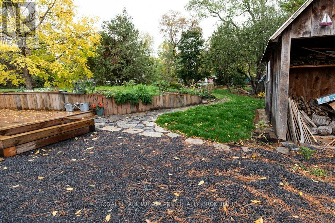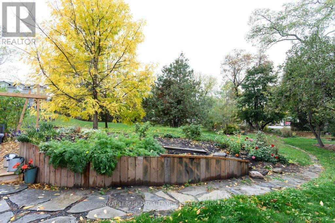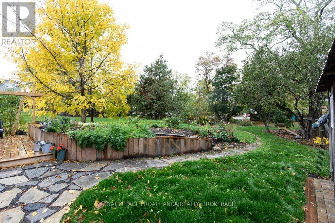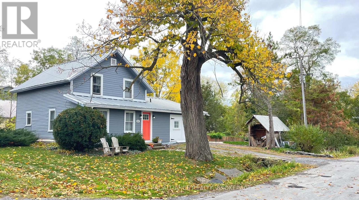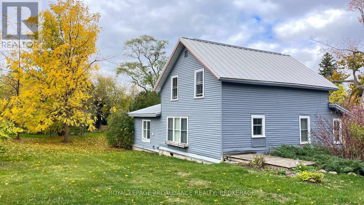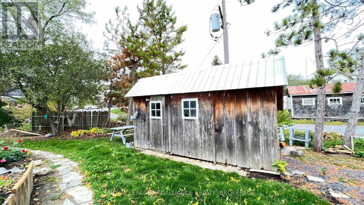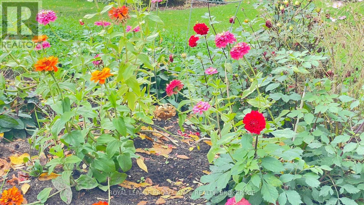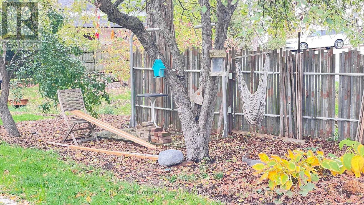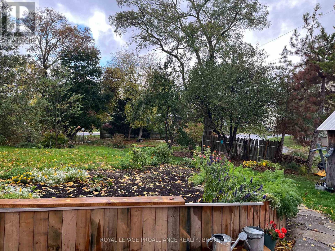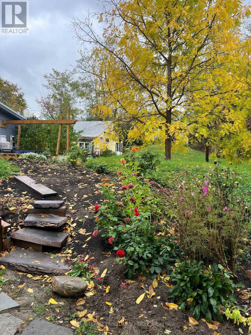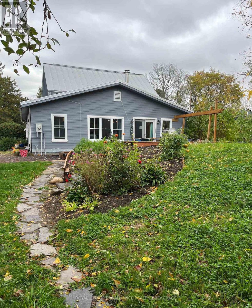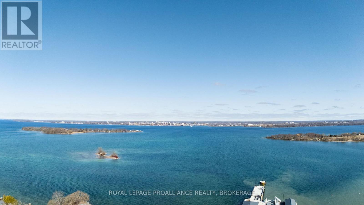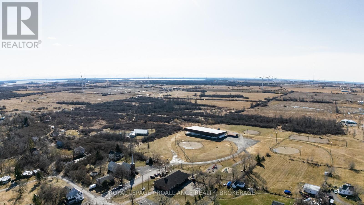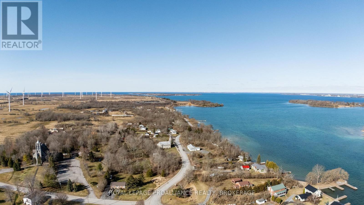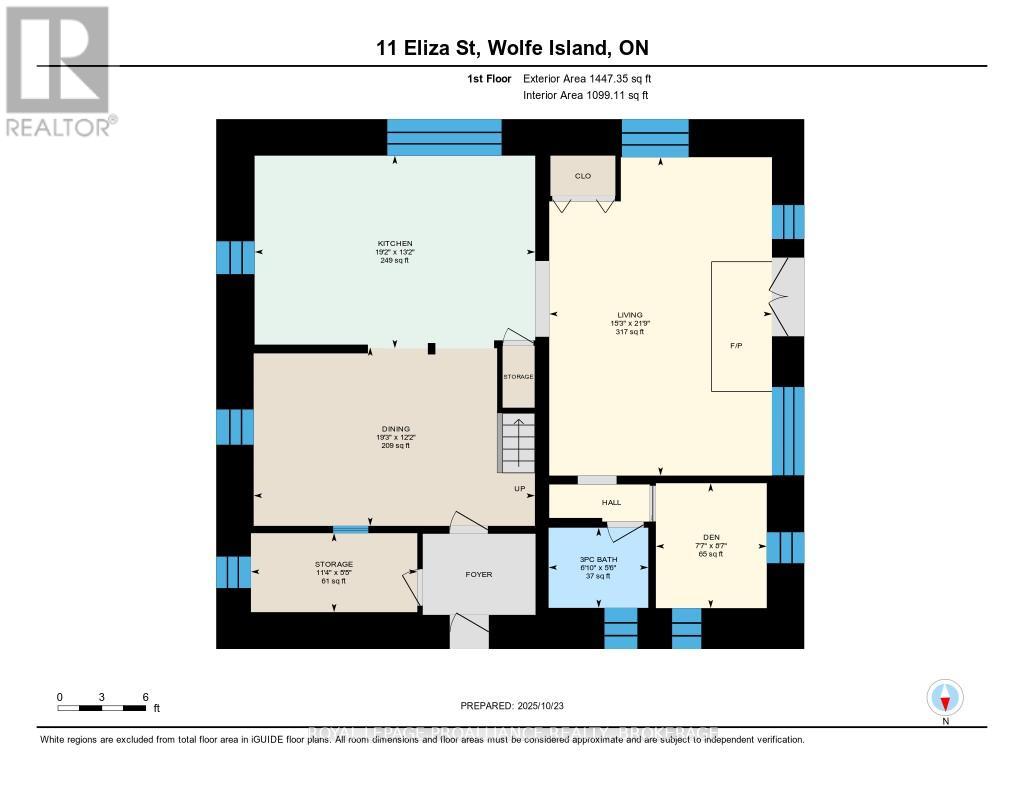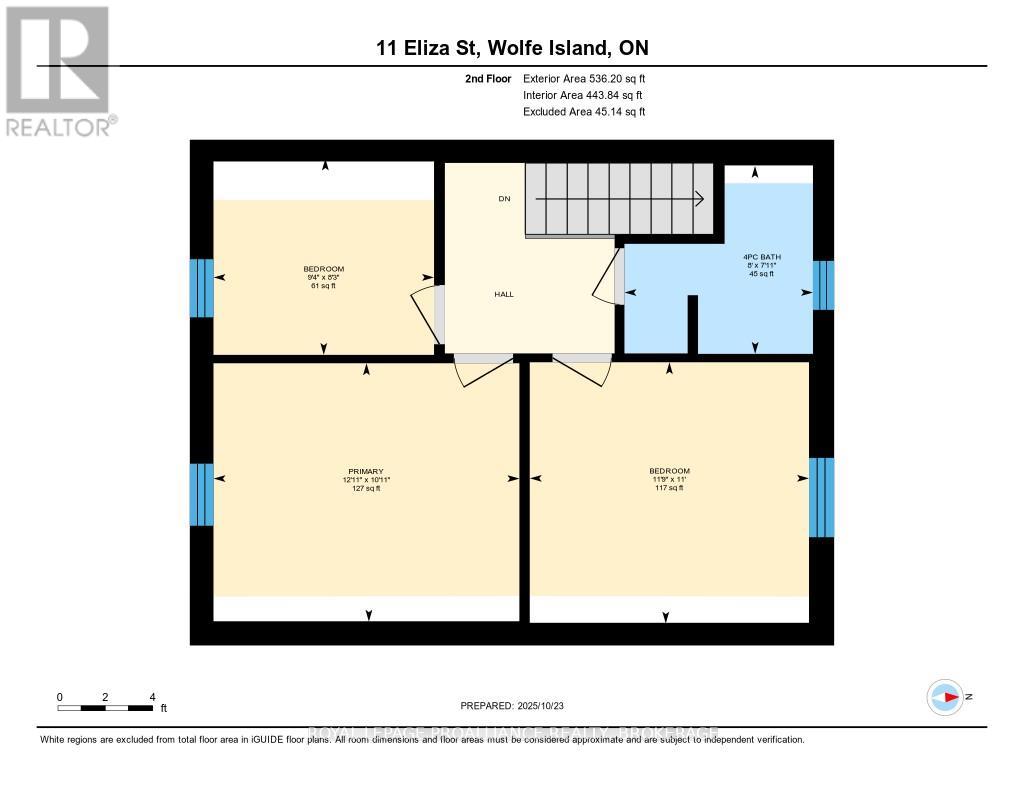3 Bedroom
2 Bathroom
1500 - 2000 sqft
Fireplace
None
Baseboard Heaters, Not Known
Landscaped
$564,500
Located in the heart of Marysville, Wolfe Island, on a large village lot you'll find this charming, character filled, century home. Walk in the front door and feel the pride of ownership and see the extensive renovations that have been done by the current owner. While preserving the home's original beauty, comforts of modern day living have been added. The home's main floor offers an open concept kitchen, dining room/living room with wood fire stove and door leading out to a private rear deck. An additional office or den, 3 piece bathroom and laundry complete the bright and spacious main floor layout, while upstairs offers 3 bedrooms and full bathroom. Outside step off the deck and follow the paths through the large backyard oasis, which provides lush gardens, a shed for all your tools, toys and wood, while mature trees offer plenty of shade from the hot summer sun. With the new Marysville dock completed and full time Marysville ferry in service, this makes village real estate a wide investment. All within a short walk to public boat launches, great swimming, local markets, community centre, restaurants, schools, churches, library, bakery, gift shops, a block from free ferry rides to downtown Kingston and all other island amenities. It's time to come enjoy a great community and island life. (id:53590)
Property Details
|
MLS® Number
|
X12480477 |
|
Property Type
|
Single Family |
|
Community Name
|
04 - The Islands |
|
Amenities Near By
|
Golf Nearby, Place Of Worship, Schools |
|
Community Features
|
Community Centre |
|
Features
|
Irregular Lot Size, Paved Yard, Carpet Free |
|
Parking Space Total
|
3 |
|
Structure
|
Deck, Shed, Workshop |
Building
|
Bathroom Total
|
2 |
|
Bedrooms Above Ground
|
3 |
|
Bedrooms Total
|
3 |
|
Age
|
100+ Years |
|
Amenities
|
Fireplace(s) |
|
Appliances
|
Water Heater, Water Treatment, Dryer, Microwave, Stove, Washer, Refrigerator |
|
Basement Type
|
Crawl Space |
|
Construction Style Attachment
|
Detached |
|
Cooling Type
|
None |
|
Exterior Finish
|
Wood, Vinyl Siding |
|
Fireplace Present
|
Yes |
|
Fireplace Type
|
Woodstove |
|
Foundation Type
|
Concrete, Poured Concrete, Slab, Unknown, Stone |
|
Heating Fuel
|
Electric, Wood |
|
Heating Type
|
Baseboard Heaters, Not Known |
|
Stories Total
|
2 |
|
Size Interior
|
1500 - 2000 Sqft |
|
Type
|
House |
|
Utility Water
|
Shared Well |
Parking
Land
|
Acreage
|
No |
|
Land Amenities
|
Golf Nearby, Place Of Worship, Schools |
|
Landscape Features
|
Landscaped |
|
Sewer
|
Septic System |
|
Size Depth
|
53 Ft ,1 In |
|
Size Frontage
|
178 Ft ,6 In |
|
Size Irregular
|
178.5 X 53.1 Ft |
|
Size Total Text
|
178.5 X 53.1 Ft|under 1/2 Acre |
|
Zoning Description
|
Rv |
Rooms
| Level |
Type |
Length |
Width |
Dimensions |
|
Second Level |
Primary Bedroom |
3.94 m |
3.33 m |
3.94 m x 3.33 m |
|
Second Level |
Bedroom 2 |
3.59 m |
3.36 m |
3.59 m x 3.36 m |
|
Second Level |
Bedroom 3 |
2.84 m |
2.53 m |
2.84 m x 2.53 m |
|
Second Level |
Bathroom |
2.43 m |
2.42 m |
2.43 m x 2.42 m |
|
Main Level |
Dining Room |
3.72 m |
5.86 m |
3.72 m x 5.86 m |
|
Main Level |
Kitchen |
4.01 m |
5.85 m |
4.01 m x 5.85 m |
|
Main Level |
Living Room |
6.64 m |
4.64 m |
6.64 m x 4.64 m |
|
Main Level |
Bathroom |
1.67 m |
2.08 m |
1.67 m x 2.08 m |
|
Main Level |
Den |
2.6 m |
2.31 m |
2.6 m x 2.31 m |
|
Main Level |
Other |
1.65 m |
3.47 m |
1.65 m x 3.47 m |
Utilities
https://www.realtor.ca/real-estate/29028660/11-eliza-street-frontenac-islands-the-islands-04-the-islands
