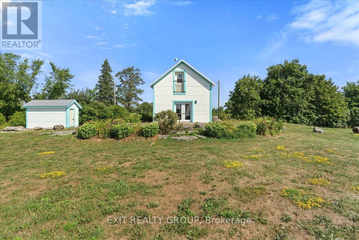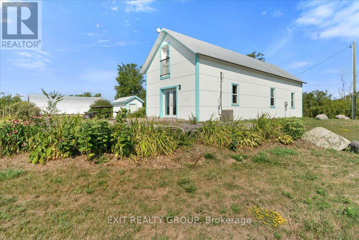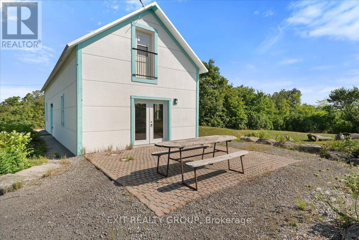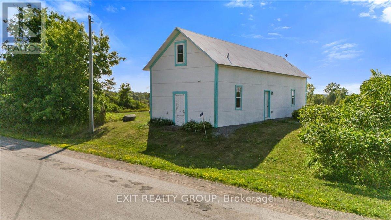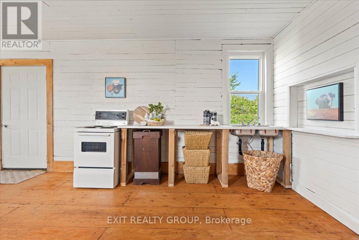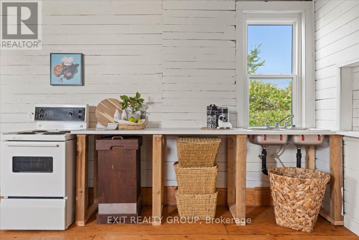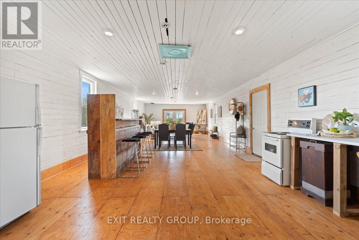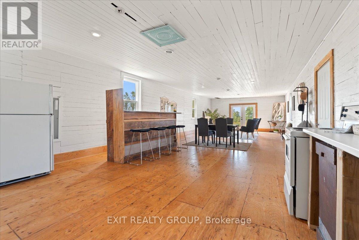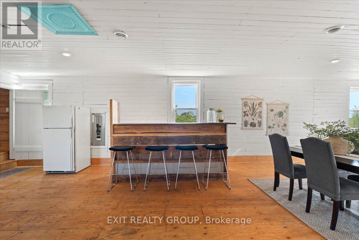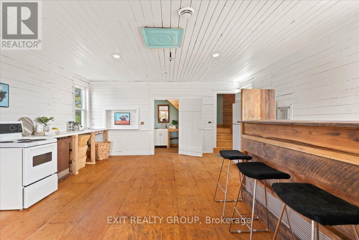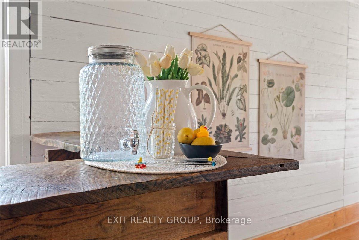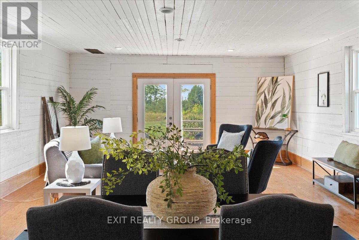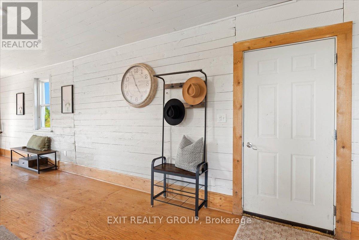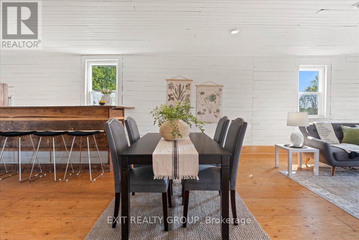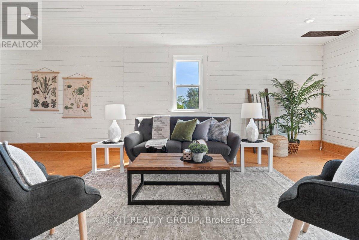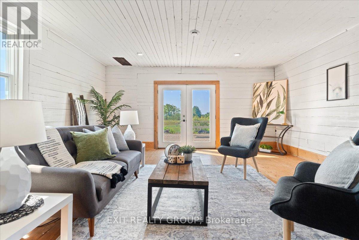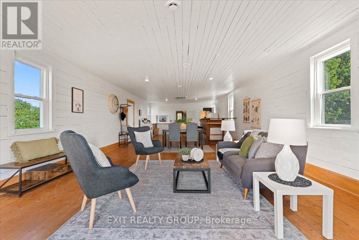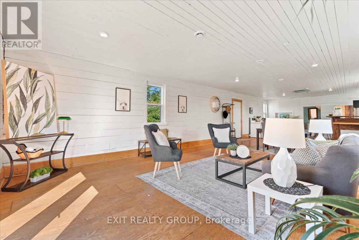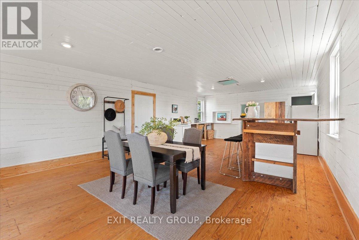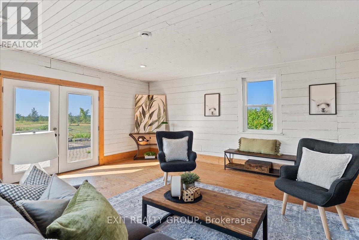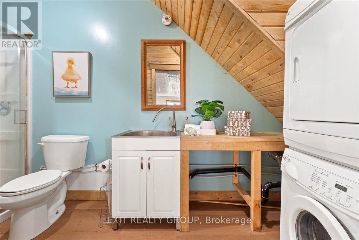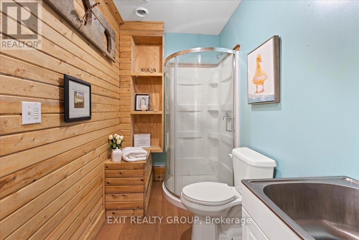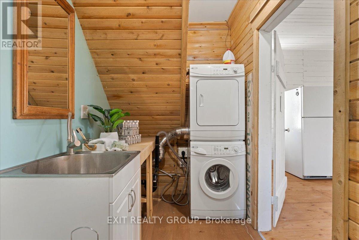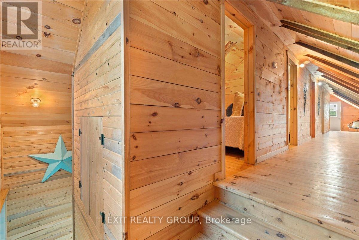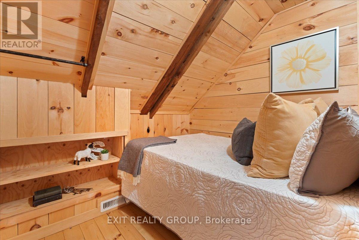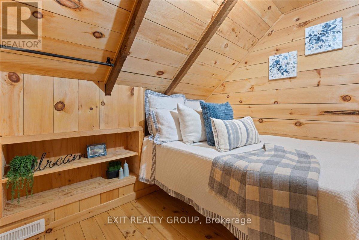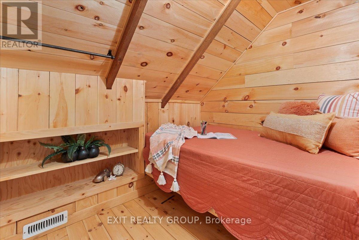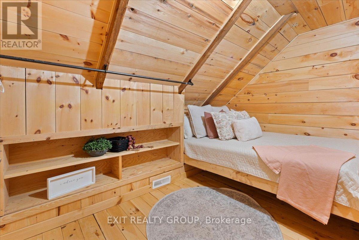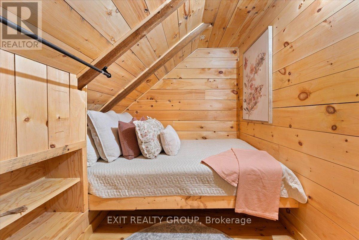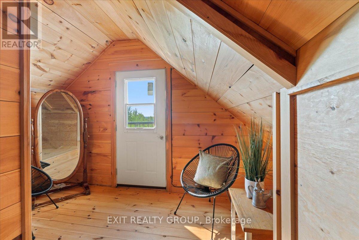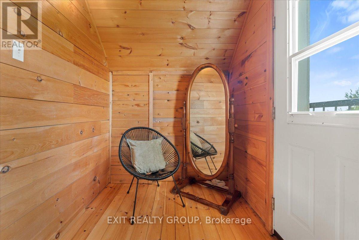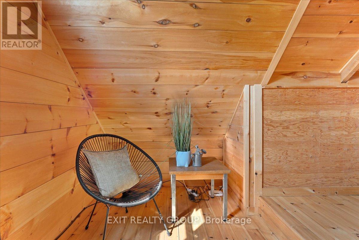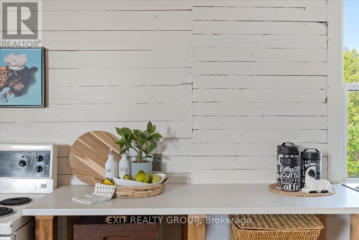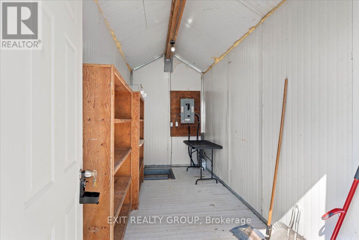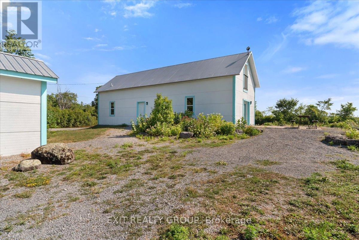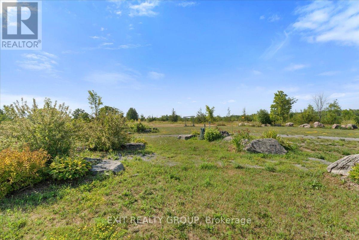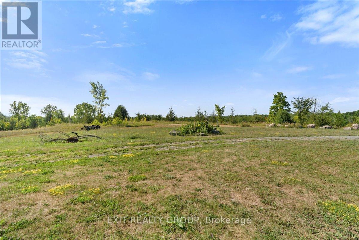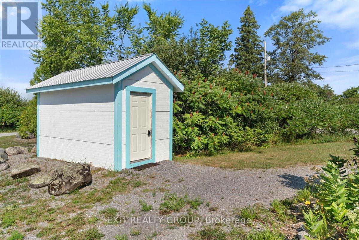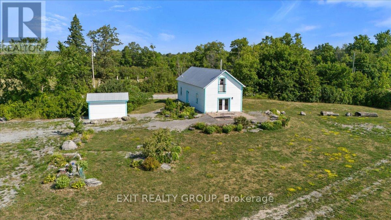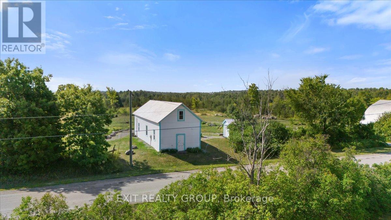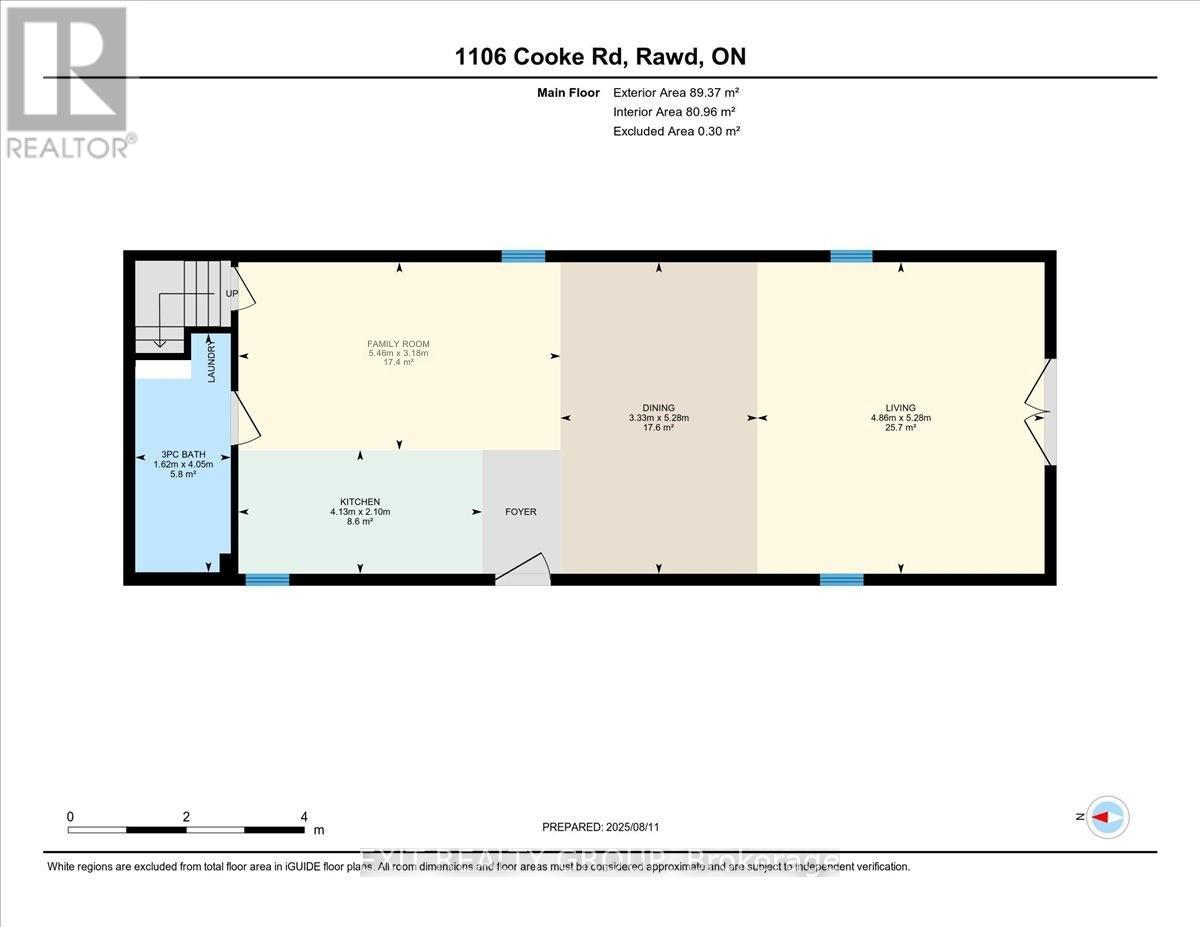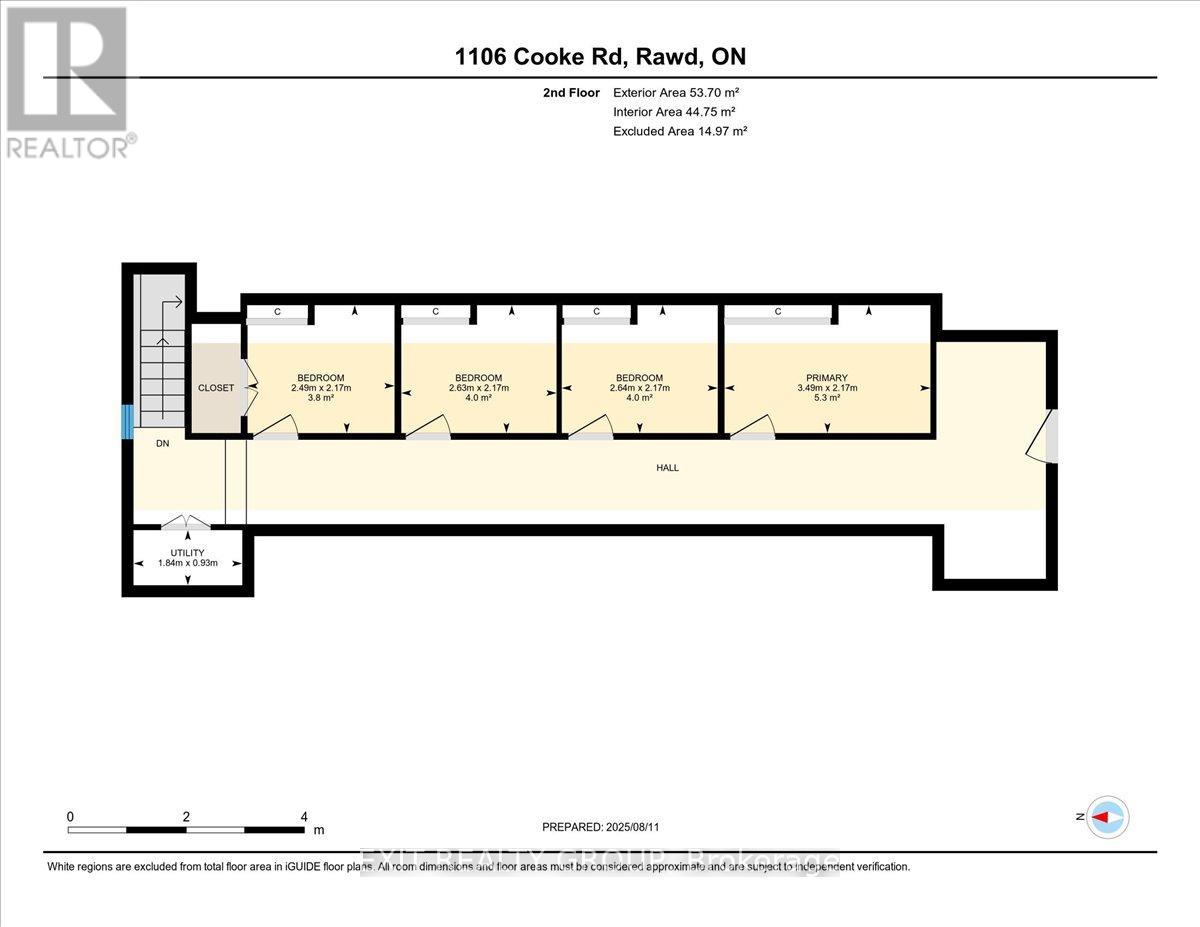1106 Cooke Road Stirling-Rawdon (Rawdon Ward), Ontario K0K 3E0
$499,000
Charming, renovated 4-bed, 1 bath home situated on a sprawling 29 acres. The heart of the home is a bright and inviting open-concept main level designed for modern living. A seamless flow connects the living room, dining room, and kitchen, creating an ideal space for entertaining. A separate family room offers additional living space, and a stylish three-piece bath with laundry completes this level. Upstairs,you'll find four bedrooms offering plenty of room for family and guests. With an expansive natural landscape to explore, this home is a perfect blend of comfort and country charm. This is a unique opportunity to create a life of peace and tranquility. You won't want to miss out. (id:53590)
Property Details
| MLS® Number | X12341571 |
| Property Type | Single Family |
| Community Name | Rawdon Ward |
| Features | Wooded Area, Irregular Lot Size, Flat Site, Hilly |
| Parking Space Total | 15 |
| Structure | Patio(s), Shed |
Building
| Bathroom Total | 1 |
| Bedrooms Above Ground | 4 |
| Bedrooms Total | 4 |
| Appliances | Water Heater, Stove, Refrigerator |
| Construction Style Attachment | Detached |
| Cooling Type | Central Air Conditioning |
| Exterior Finish | Steel, Wood |
| Fire Protection | Smoke Detectors |
| Foundation Type | Poured Concrete, Slab |
| Heating Fuel | Electric |
| Heating Type | Forced Air |
| Stories Total | 2 |
| Size Interior | 1500 - 2000 Sqft |
| Type | House |
| Utility Water | Drilled Well |
Parking
| No Garage |
Land
| Acreage | Yes |
| Sewer | Septic System |
| Size Frontage | 305 Ft |
| Size Irregular | 305 Ft ; See Realtor Remarks |
| Size Total Text | 305 Ft ; See Realtor Remarks|25 - 50 Acres |
Rooms
| Level | Type | Length | Width | Dimensions |
|---|---|---|---|---|
| Second Level | Primary Bedroom | 3.49 m | 2.17 m | 3.49 m x 2.17 m |
| Second Level | Bedroom 2 | 2.64 m | 2.17 m | 2.64 m x 2.17 m |
| Second Level | Bedroom 3 | 2.63 m | 2.17 m | 2.63 m x 2.17 m |
| Second Level | Bedroom 4 | 2.49 m | 2.17 m | 2.49 m x 2.17 m |
| Second Level | Utility Room | 1.84 m | 0.93 m | 1.84 m x 0.93 m |
| Ground Level | Living Room | 4.86 m | 5.28 m | 4.86 m x 5.28 m |
| Ground Level | Dining Room | 3.33 m | 5.28 m | 3.33 m x 5.28 m |
| Ground Level | Kitchen | 4.13 m | 2.1 m | 4.13 m x 2.1 m |
| Ground Level | Family Room | 5.46 m | 3.18 m | 5.46 m x 3.18 m |
| Ground Level | Bathroom | 1.62 m | 4.05 m | 1.62 m x 4.05 m |
Utilities
| Cable | Available |
| Electricity | Installed |
https://www.realtor.ca/real-estate/28726749/1106-cooke-road-stirling-rawdon-rawdon-ward-rawdon-ward
Interested?
Contact us for more information
