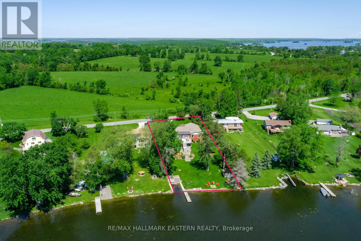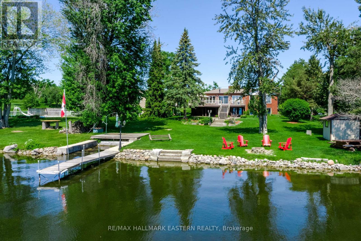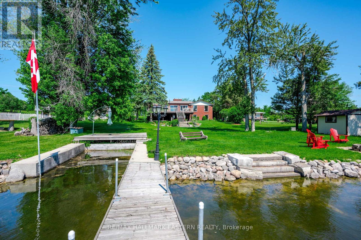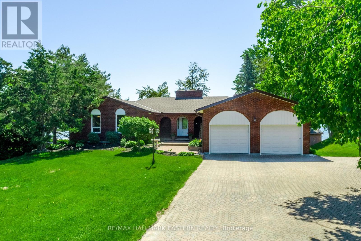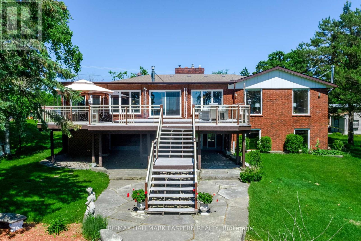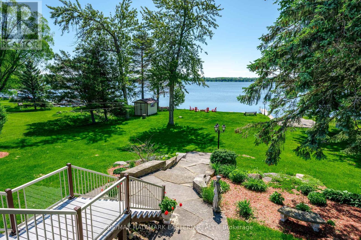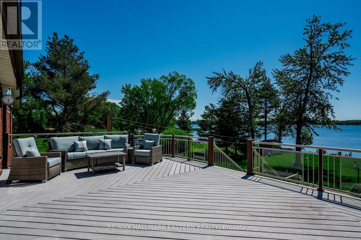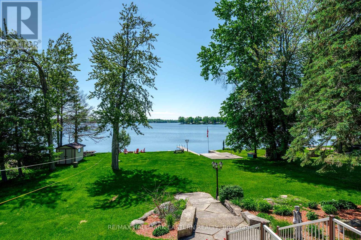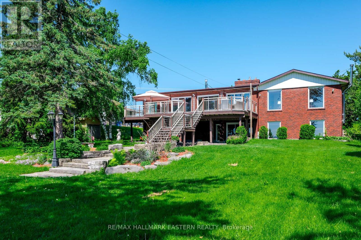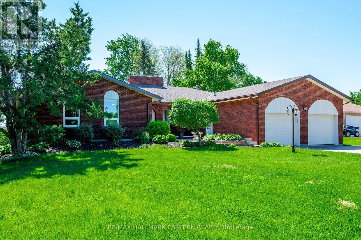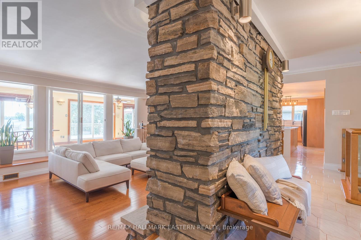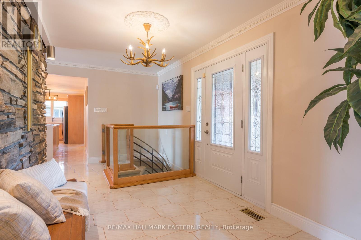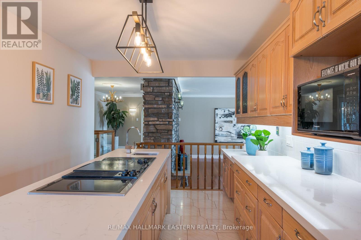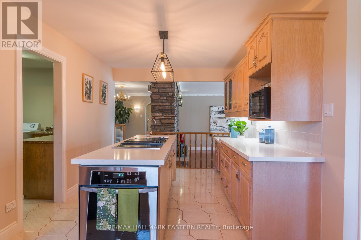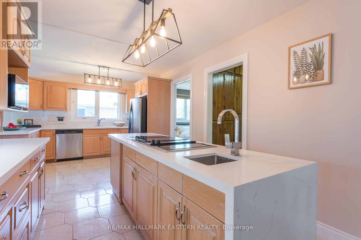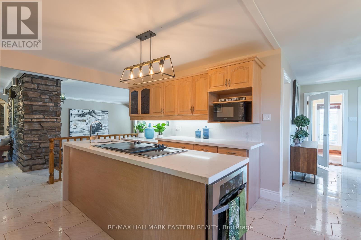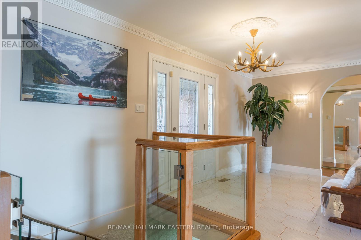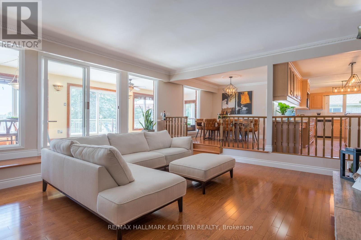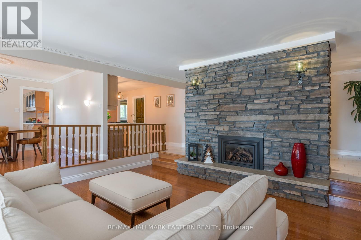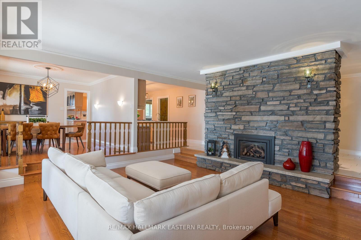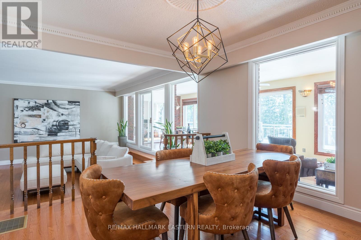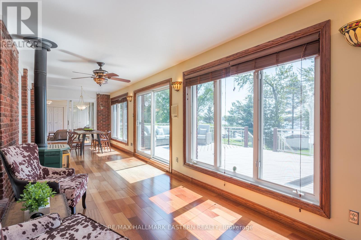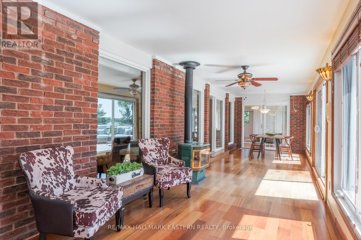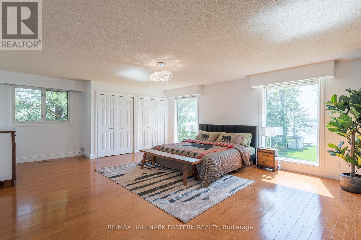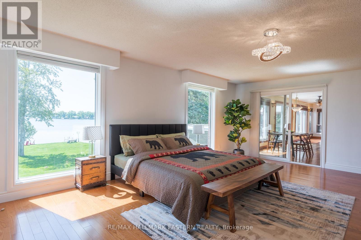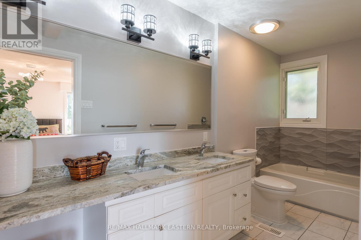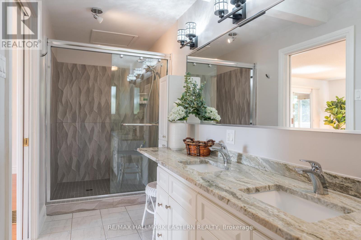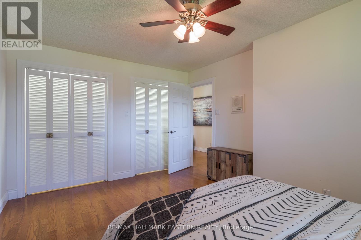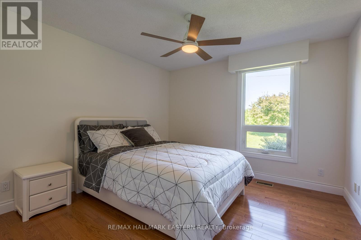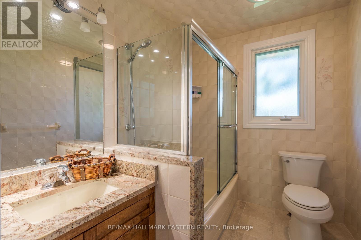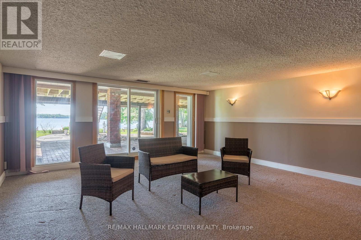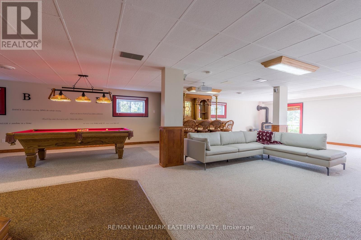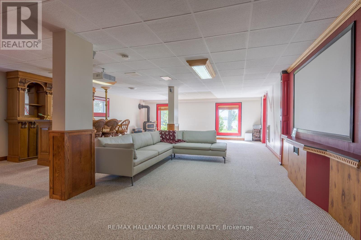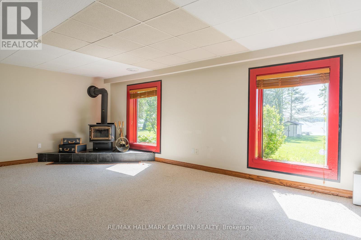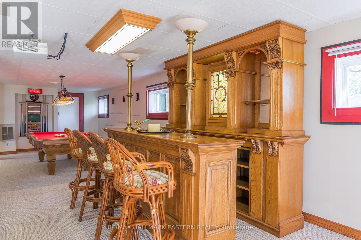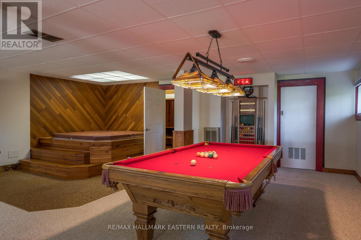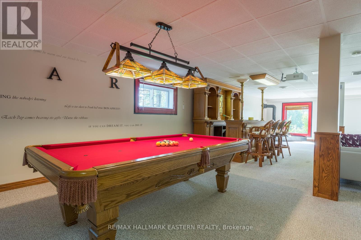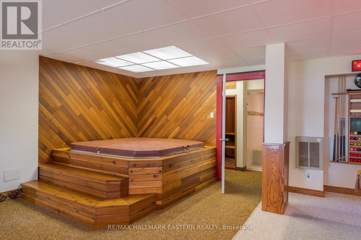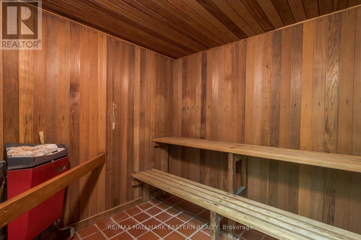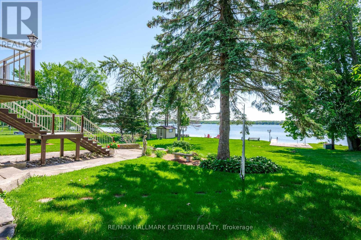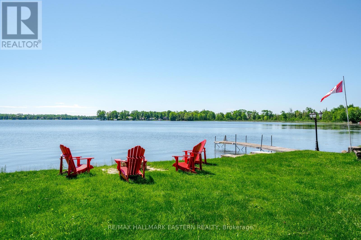1121 Connaught Drive Selwyn, Ontario K0L 1T0
$1,999,900
Experience spacious and spectacular waterfront living with direct walkout access to Chemong Lake in the Kawarthas. Enjoy amenities such as a party bar, pool table, and a family room that opens directly to the lake, offering stunning views from every level of the home.The lower level features a large family room with a gas fireplace and a walkout to a ground-level patio. You will also find a vast games/rec/media room and a 3-piece bathroom with a walk-in shower, perfect for winter activities like snowmobiling, ice fishing, or skating parties on the lake. Additionally, there is a large partially finished workshop area that includes a 2-piece bathroom, utility room, and storage room, also with a walkout to the patio. Access the double vehicle garage, which features an in-floor mechanics pit for added convenience. Relax by the lakeshore as you enjoy the nightly sunset by the fire pit, or cast a line and fish to your hearts content. Embrace all four seasons on the Trent-Severn Waterway, with plenty of space for outdoor fun with family and friends. Brand New Ac/Furnace (id:53590)
Property Details
| MLS® Number | X12063813 |
| Property Type | Single Family |
| Community Name | Selwyn |
| Easement | Unknown |
| Parking Space Total | 9 |
| Structure | Dock |
| View Type | View Of Water, Direct Water View |
| Water Front Name | Chemong Lake |
| Water Front Type | Waterfront |
Building
| Bathroom Total | 4 |
| Bedrooms Above Ground | 5 |
| Bedrooms Total | 5 |
| Age | 51 To 99 Years |
| Appliances | Water Heater, Dishwasher, Microwave, Oven, Stove, Window Coverings, Refrigerator |
| Basement Development | Finished |
| Basement Features | Separate Entrance, Walk Out |
| Basement Type | N/a (finished) |
| Construction Style Attachment | Detached |
| Cooling Type | Central Air Conditioning |
| Exterior Finish | Brick |
| Fireplace Present | Yes |
| Fireplace Total | 4 |
| Foundation Type | Poured Concrete |
| Half Bath Total | 1 |
| Heating Fuel | Natural Gas |
| Heating Type | Forced Air |
| Stories Total | 2 |
| Size Interior | 2500 - 3000 Sqft |
| Type | House |
Parking
| Garage |
Land
| Access Type | Year-round Access, Private Docking |
| Acreage | No |
| Sewer | Septic System |
| Size Depth | 263 Ft |
| Size Frontage | 103 Ft |
| Size Irregular | 103 X 263 Ft |
| Size Total Text | 103 X 263 Ft |
| Zoning Description | Residential |
Rooms
| Level | Type | Length | Width | Dimensions |
|---|---|---|---|---|
| Lower Level | Family Room | 5.2 m | 6 m | 5.2 m x 6 m |
| Lower Level | Media | 6.81 m | 13.58 m | 6.81 m x 13.58 m |
| Lower Level | Mud Room | 6.46 m | 10.21 m | 6.46 m x 10.21 m |
| Main Level | Living Room | 5.51 m | 5.9 m | 5.51 m x 5.9 m |
| Main Level | Dining Room | 3.48 m | 3.5 m | 3.48 m x 3.5 m |
| Main Level | Kitchen | 6.67 m | 6.64 m | 6.67 m x 6.64 m |
| Main Level | Sunroom | 10.11 m | 2.76 m | 10.11 m x 2.76 m |
| Main Level | Primary Bedroom | 6.97 m | 6.81 m | 6.97 m x 6.81 m |
| Main Level | Bedroom 2 | 4.61 m | 3.34 m | 4.61 m x 3.34 m |
| Main Level | Bedroom 3 | 3.41 m | 4.18 m | 3.41 m x 4.18 m |
| Main Level | Bedroom 4 | 3.42 m | 4.18 m | 3.42 m x 4.18 m |
| Main Level | Bedroom 5 | 3.16 m | 3.6 m | 3.16 m x 3.6 m |
Utilities
| Cable | Available |
https://www.realtor.ca/real-estate/28125028/1121-connaught-drive-selwyn-selwyn
Interested?
Contact us for more information
