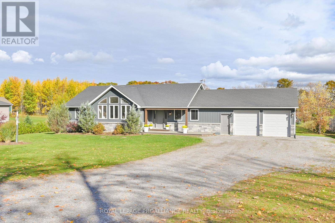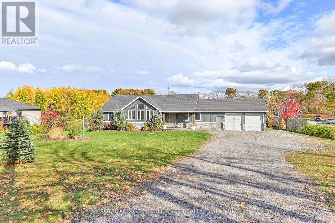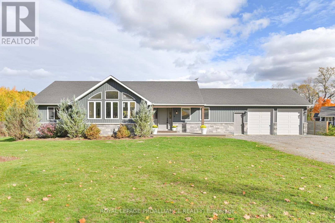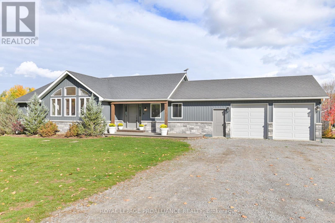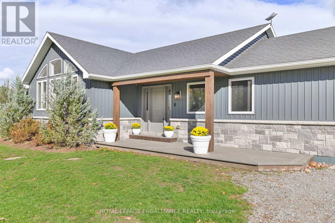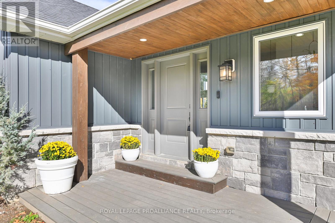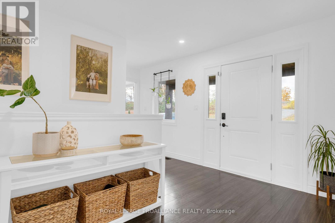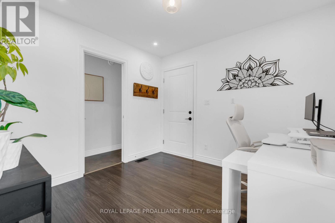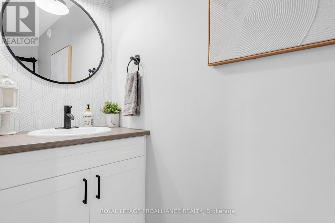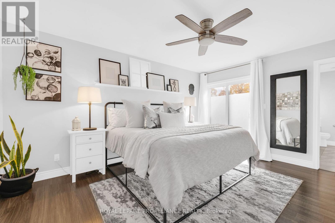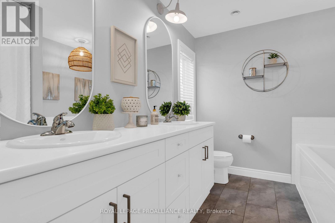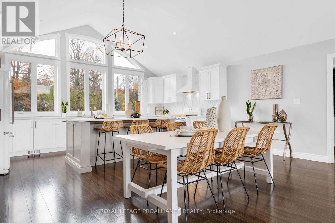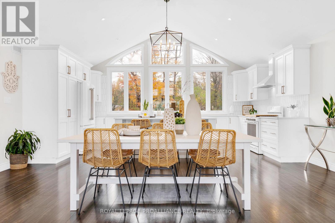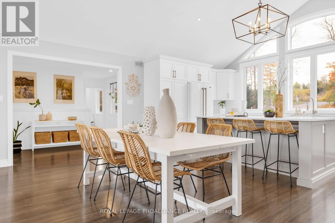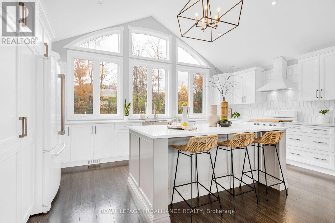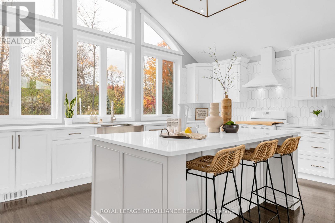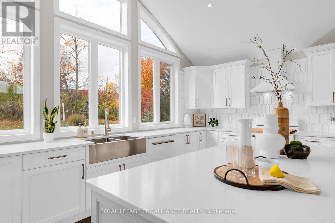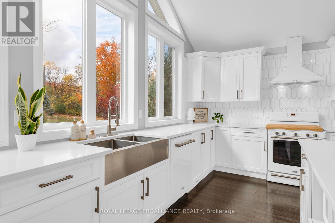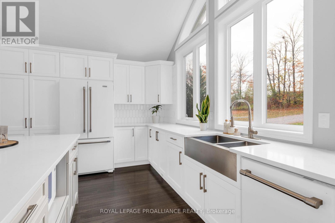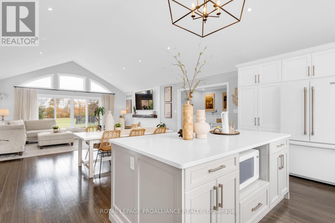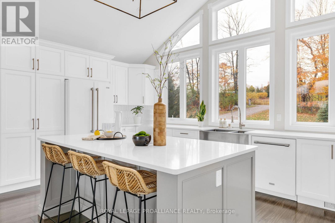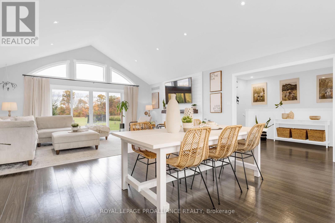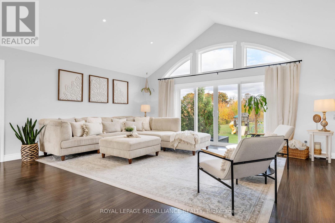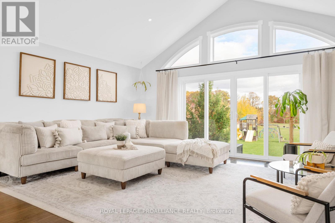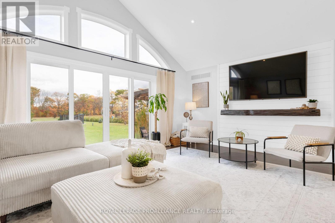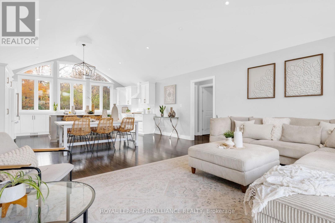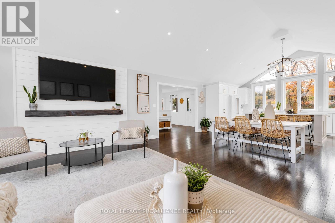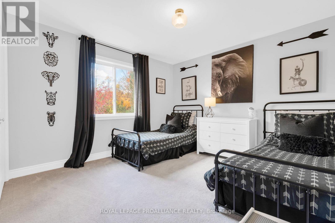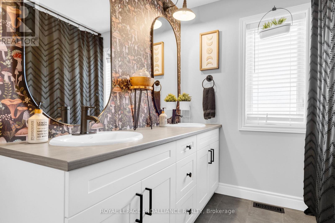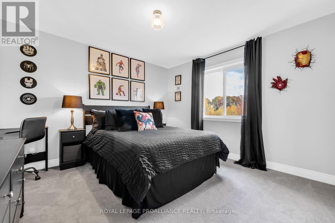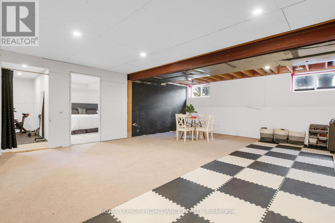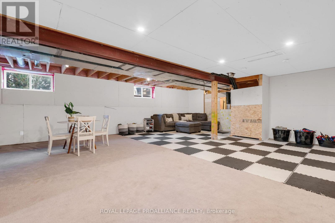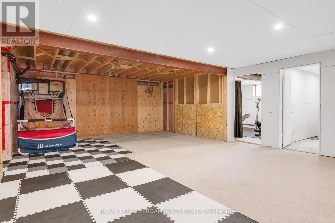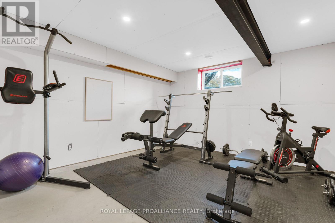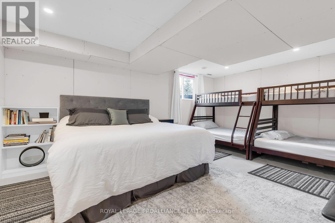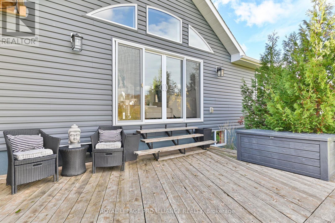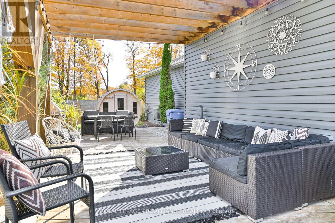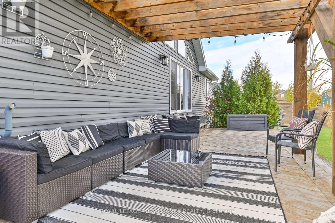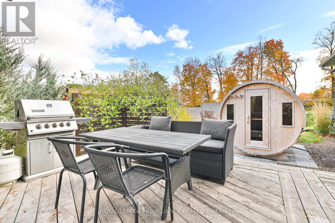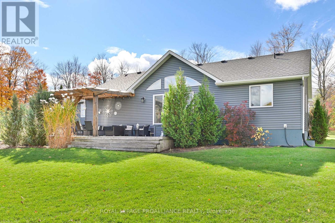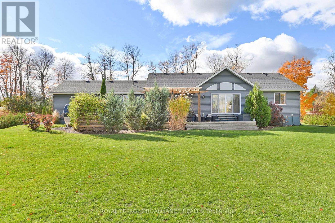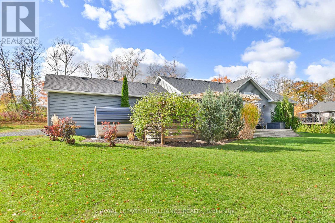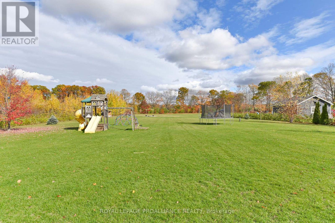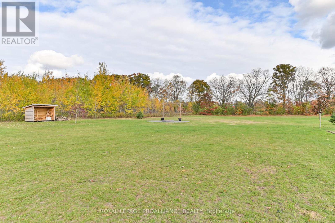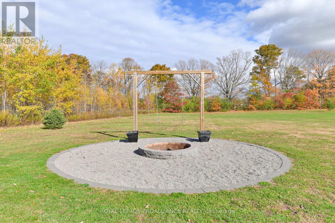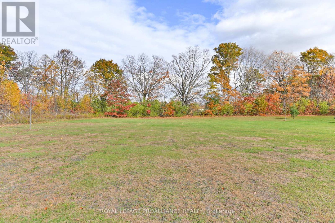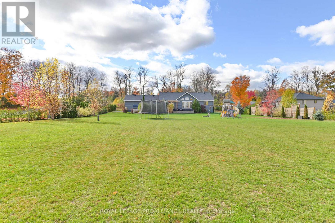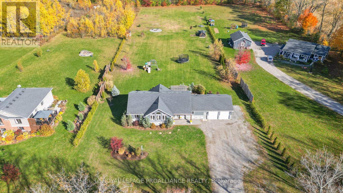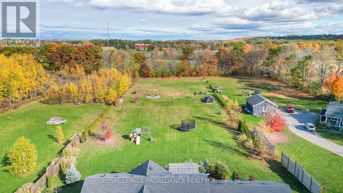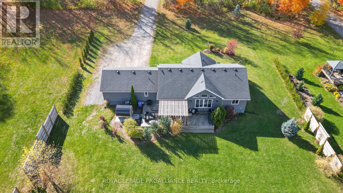117 Day Road Alnwick/haldimand, Ontario K0K 1M0
$1,144,000
Welcome to this wonderful home nestled in the charming hamlet of Castleton. Step inside and be impressed by the natural light flooded open-concept design that offers both style and comfort throughout. The thoughtful layout features two bedrooms and a full 5 pc bath on the north side of the home, while the spacious primary suite is perfectly situated on the south side, complete with a 5-piece ensuite -a perfect private retreat. Working from home is easy with a dedicated office space, and the 2-piece bath conveniently located near the garage adds everyday functionality. The insulated and heated two-car garage provides year-round comfort and practicality. The partially finished basement offers incredible potential with a large rec room, two additional bedrooms awaiting your finishing touches, and a rough-in for a future bathroom-ideal for expanding your living space. Outside, enjoy relaxing or entertaining on the back deck under the wooden pergola overlooking over two acres of property. With its blend of country charm and modern convenience, it's the perfect place to call home. (id:53590)
Property Details
| MLS® Number | X12484245 |
| Property Type | Single Family |
| Community Name | Rural Alnwick/Haldimand |
| Equipment Type | Water Heater |
| Features | Flat Site |
| Parking Space Total | 10 |
| Rental Equipment Type | Water Heater |
| Structure | Deck |
Building
| Bathroom Total | 3 |
| Bedrooms Above Ground | 3 |
| Bedrooms Total | 3 |
| Age | 6 To 15 Years |
| Appliances | Water Heater, Water Softener, Dishwasher, Dryer, Garage Door Opener, Microwave, Hood Fan, Stove, Refrigerator |
| Architectural Style | Bungalow |
| Basement Development | Unfinished,partially Finished |
| Basement Type | N/a (unfinished), N/a (partially Finished) |
| Construction Style Attachment | Detached |
| Cooling Type | Central Air Conditioning |
| Exterior Finish | Wood, Brick |
| Fire Protection | Smoke Detectors |
| Foundation Type | Poured Concrete |
| Half Bath Total | 1 |
| Heating Fuel | Natural Gas |
| Heating Type | Forced Air |
| Stories Total | 1 |
| Size Interior | 1500 - 2000 Sqft |
| Type | House |
| Utility Water | Drilled Well |
Parking
| Attached Garage | |
| Garage |
Land
| Acreage | Yes |
| Sewer | Septic System |
| Size Depth | 643 Ft ,6 In |
| Size Frontage | 148 Ft ,3 In |
| Size Irregular | 148.3 X 643.5 Ft |
| Size Total Text | 148.3 X 643.5 Ft|2 - 4.99 Acres |
| Zoning Description | Rr73 |
Rooms
| Level | Type | Length | Width | Dimensions |
|---|---|---|---|---|
| Basement | Other | 10.59 m | 8.83 m | 10.59 m x 8.83 m |
| Basement | Other | 5.58 m | 4.07 m | 5.58 m x 4.07 m |
| Basement | Other | 3.89 m | 4.42 m | 3.89 m x 4.42 m |
| Basement | Other | 3.26 m | 4.51 m | 3.26 m x 4.51 m |
| Basement | Laundry Room | 5.15 m | 4.97 m | 5.15 m x 4.97 m |
| Main Level | Foyer | 1.61 m | 4.52 m | 1.61 m x 4.52 m |
| Main Level | Office | 3 m | 2.92 m | 3 m x 2.92 m |
| Main Level | Living Room | 4.92 m | 5.76 m | 4.92 m x 5.76 m |
| Main Level | Kitchen | 3.26 m | 5.76 m | 3.26 m x 5.76 m |
| Main Level | Dining Room | 2.86 m | 5.76 m | 2.86 m x 5.76 m |
| Main Level | Primary Bedroom | 3.61 m | 4.52 m | 3.61 m x 4.52 m |
| Main Level | Bathroom | 2.41 m | 2.91 m | 2.41 m x 2.91 m |
| Main Level | Bedroom | 3.58 m | 4.23 m | 3.58 m x 4.23 m |
| Main Level | Bedroom | 3.61 m | 4.23 m | 3.61 m x 4.23 m |
| Main Level | Bathroom | 2.38 m | 3.05 m | 2.38 m x 3.05 m |
| Main Level | Bathroom | 0.9 m | 2.92 m | 0.9 m x 2.92 m |
Utilities
| Cable | Available |
| Electricity | Installed |
https://www.realtor.ca/real-estate/29036479/117-day-road-alnwickhaldimand-rural-alnwickhaldimand
Interested?
Contact us for more information
