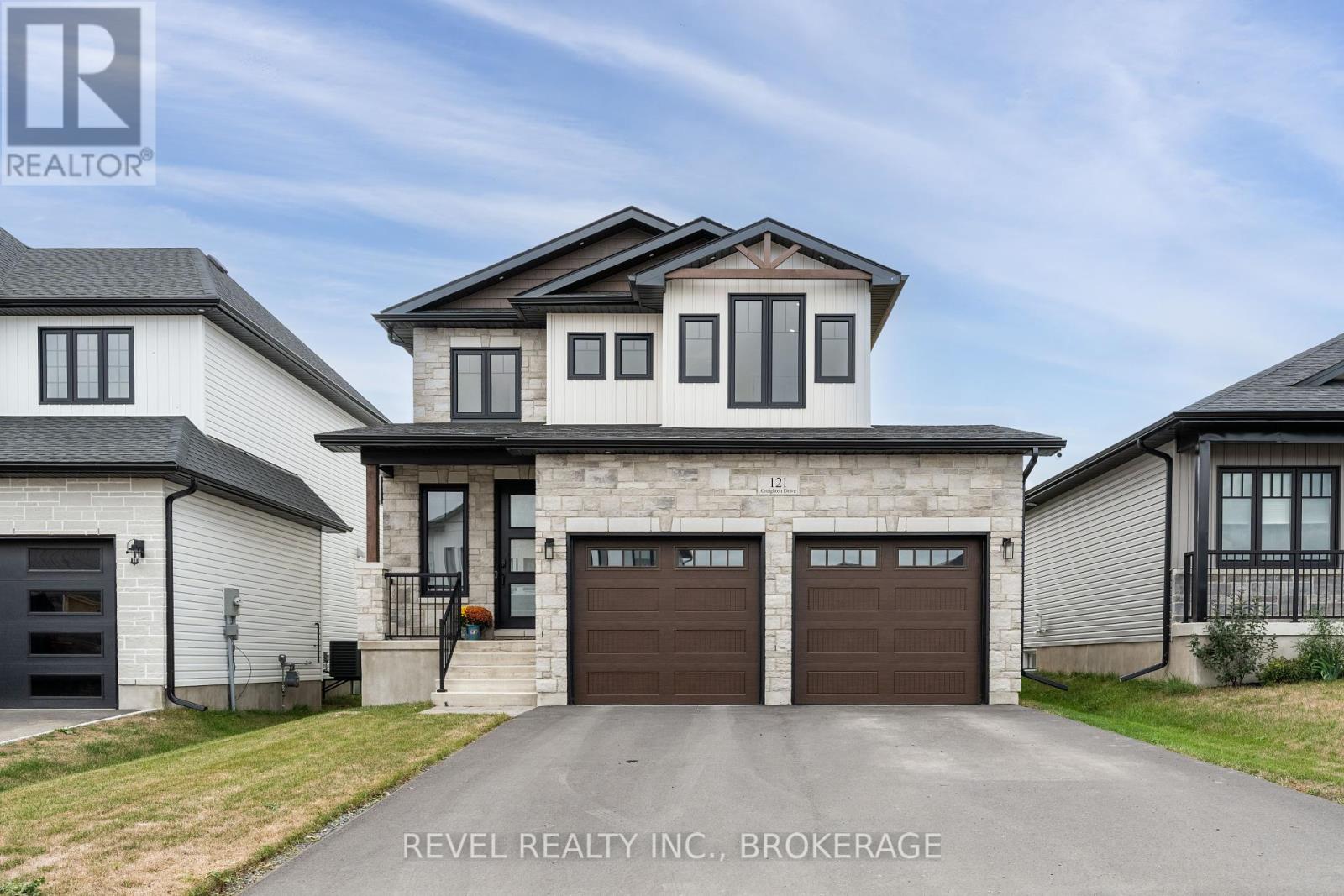121 Creighton Drive Loyalist (Lennox And Addington - South), Ontario K0H 2H0
$850,000
Now is your chance to own this stunning custom-built home in Odessa! This 1,800 sq. ft. two-storey home is packed with upgrades and set on a generous lot - perfect for a growing family. The heart of the home is the modern kitchen, featuring a quartz waterfall island, extended cabinetry, and sleek finishes. The dining area is accented by a striking stone feature wall, which ties beautifully into the floor-to-ceiling stone fireplace in the living room. With 9-foot ceilings on both the main level and basement, complemented by impressive 8-foot doors, this home exudes sophistication and space. Upstairs, you'll find thoughtfully designed bedrooms for the whole family. The basement is mostly finished, offering a spacious rec room and wet bar, with only the bathroom left for you to add your personal touch. Step inside and you'll quickly understand what a true custom home should feel like - stylish, functional, and built with attention to detail. Don't miss your opportunity book your showing today! (id:53590)
Property Details
| MLS® Number | X12432980 |
| Property Type | Single Family |
| Community Name | 64 - Lennox and Addington - South |
| Parking Space Total | 6 |
Building
| Bathroom Total | 3 |
| Bedrooms Above Ground | 3 |
| Bedrooms Total | 3 |
| Amenities | Fireplace(s) |
| Appliances | Water Heater, Dishwasher, Dryer, Stove, Washer, Window Coverings, Refrigerator |
| Basement Type | Full |
| Construction Style Attachment | Detached |
| Cooling Type | Central Air Conditioning |
| Exterior Finish | Brick, Vinyl Siding |
| Fireplace Present | Yes |
| Fireplace Total | 1 |
| Foundation Type | Poured Concrete |
| Half Bath Total | 1 |
| Heating Fuel | Natural Gas |
| Heating Type | Forced Air |
| Stories Total | 2 |
| Size Interior | 1500 - 2000 Sqft |
| Type | House |
| Utility Water | Municipal Water |
Parking
| Attached Garage | |
| Garage |
Land
| Acreage | No |
| Sewer | Sanitary Sewer |
| Size Depth | 35.1 M |
| Size Frontage | 12.2 M |
| Size Irregular | 12.2 X 35.1 M |
| Size Total Text | 12.2 X 35.1 M |
Rooms
| Level | Type | Length | Width | Dimensions |
|---|---|---|---|---|
| Second Level | Other | 1.31 m | 1.85 m | 1.31 m x 1.85 m |
| Second Level | Other | 2.98 m | 5.3 m | 2.98 m x 5.3 m |
| Second Level | Bathroom | 2.43 m | 2.57 m | 2.43 m x 2.57 m |
| Second Level | Bathroom | 3.89 m | 2.79 m | 3.89 m x 2.79 m |
| Second Level | Bedroom | 2.97 m | 4.43 m | 2.97 m x 4.43 m |
| Second Level | Bedroom | 3.88 m | 3.17 m | 3.88 m x 3.17 m |
| Second Level | Laundry Room | 1.92 m | 2.27 m | 1.92 m x 2.27 m |
| Second Level | Primary Bedroom | 3.59 m | 4.25 m | 3.59 m x 4.25 m |
| Basement | Other | 2.38 m | 1.54 m | 2.38 m x 1.54 m |
| Basement | Recreational, Games Room | 7.22 m | 6.03 m | 7.22 m x 6.03 m |
| Main Level | Bathroom | 1.61 m | 1.44 m | 1.61 m x 1.44 m |
| Main Level | Dining Room | 3.12 m | 2.31 m | 3.12 m x 2.31 m |
| Main Level | Kitchen | 3.12 m | 4.57 m | 3.12 m x 4.57 m |
| Main Level | Living Room | 4.48 m | 6.13 m | 4.48 m x 6.13 m |
Interested?
Contact us for more information








































