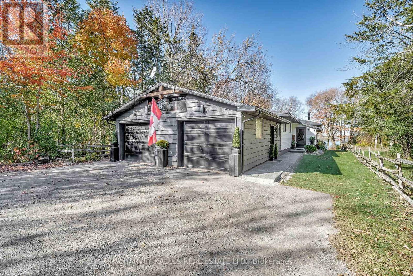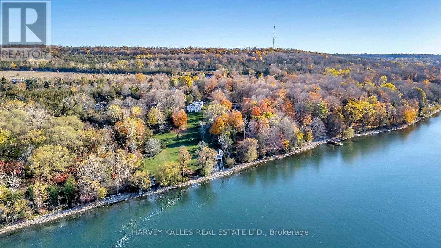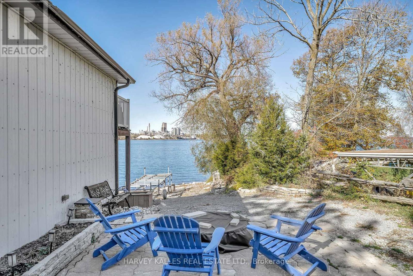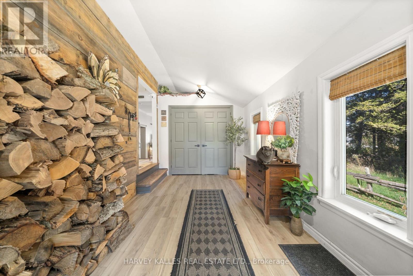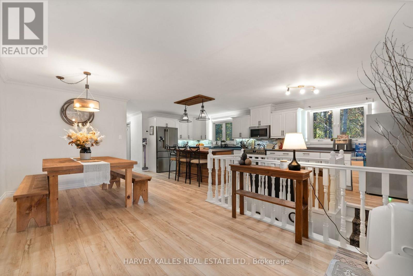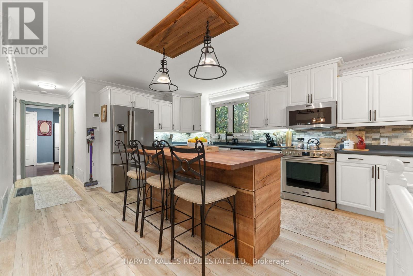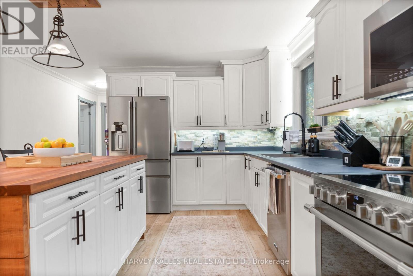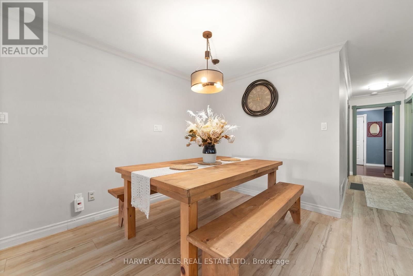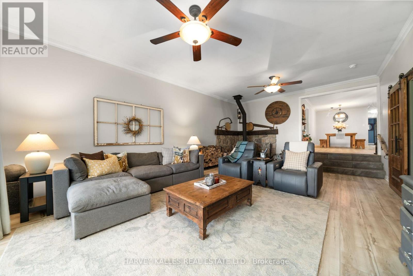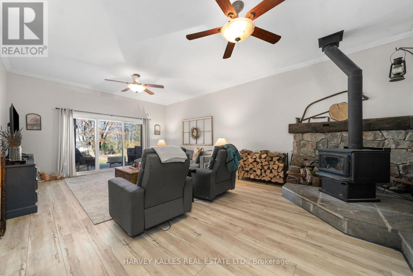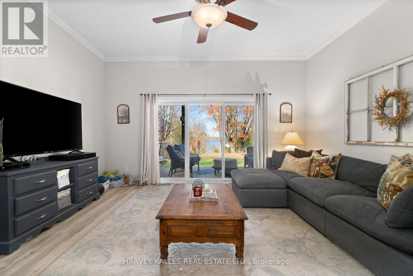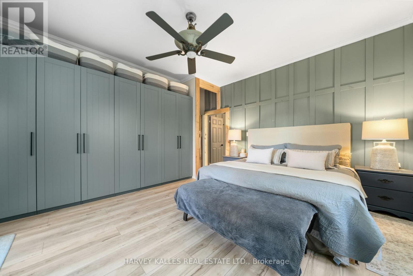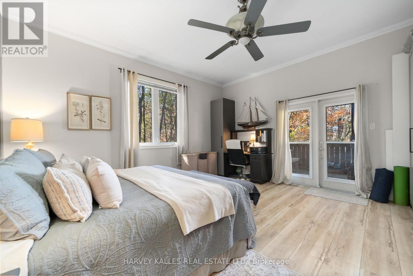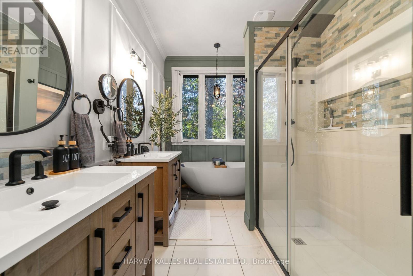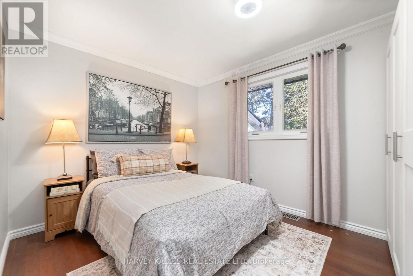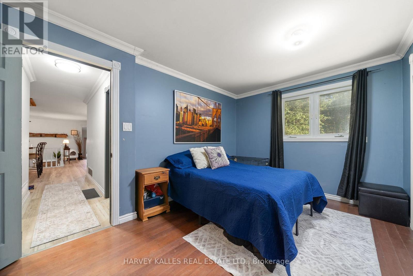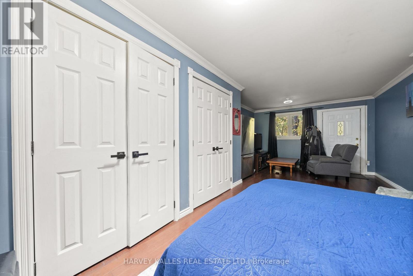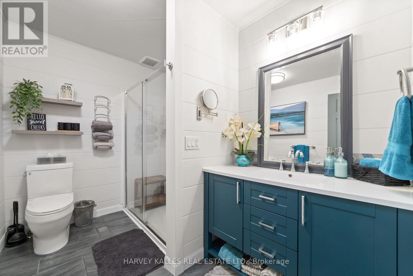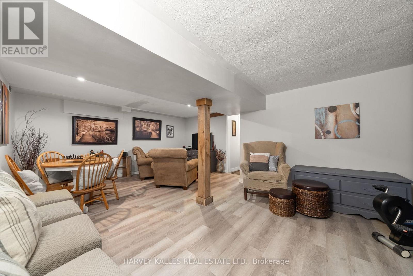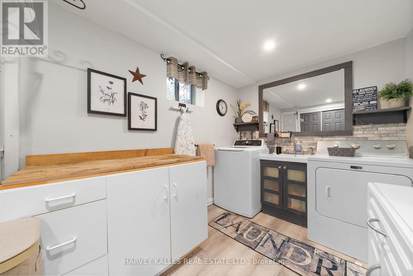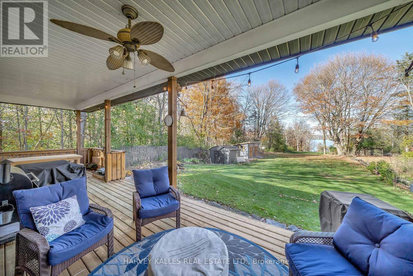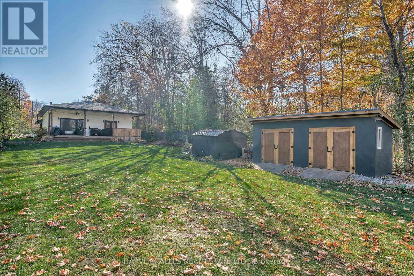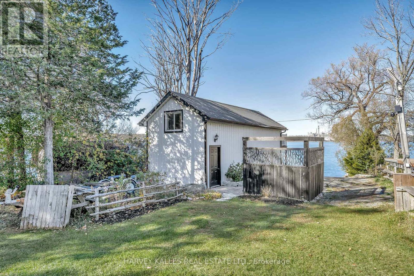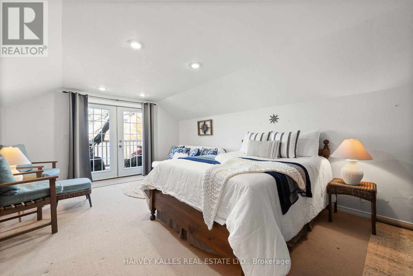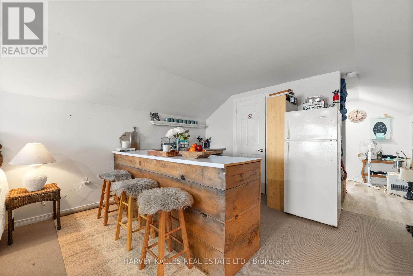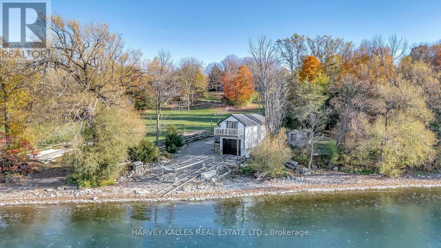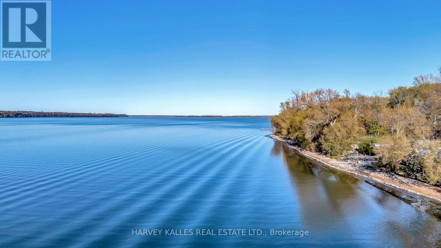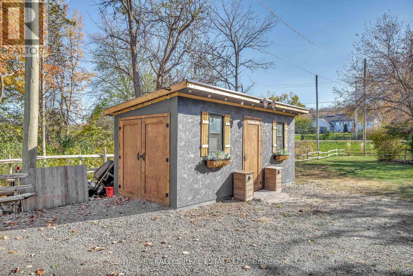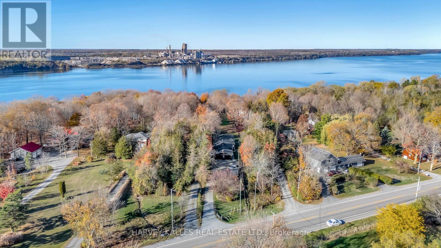12130 Loyalist Parkway Prince Edward County (Hallowell Ward), Ontario K0K 2T0
$999,000
Welcome to your perfect Prince Edward County retreat - a beautiful waterfront bungalow offering both comfort and character just five minutes from downtown Picton. Set on a peaceful stretch of shoreline, this property captures stunning water views right from the home and offers everything you need for relaxed County living. Inside, you'll find 3 bedrooms and 2 bathrooms, including a spacious primary suite with a luxurious 5-piece ensuite. The newer addition at the back of the home features a bright, open living room with large windows that frame the waterfront and a walkout to the back deck, ideal for morning coffee or sunset gatherings. The home exudes warm country charm, enhanced by numerous recent updates that make it move-in ready. The fully finished basement adds great versatility with a family room, laundry area, and plenty of storage. An attached 2-car garage and three attractive storage sheds provide excellent space for vehicles, tools, or hobbies. Down by the water, discover a rare bonus - a boathouse with marine rails for easy boat access, plus a self-contained upper suite complete with a bathroom, open-concept kitchenette, sleeping area, and private balcony overlooking the bay - perfect for guests or as a potential income opportunity. With its long dock, serene setting, and proximity to all the delights of Prince Edward County - from wineries and restaurants to beaches and shops - this property truly offers the best of County living. Come see for yourself and fall in love with this special waterfront haven. (id:53590)
Property Details
| MLS® Number | X12491884 |
| Property Type | Single Family |
| Community Name | Hallowell Ward |
| Amenities Near By | Beach, Golf Nearby, Hospital, Marina |
| Easement | Unknown |
| Equipment Type | Propane Tank |
| Features | Sloping, Carpet Free |
| Parking Space Total | 7 |
| Rental Equipment Type | Propane Tank |
| Structure | Deck, Shed, Boathouse, Dock |
| View Type | Lake View, Direct Water View |
| Water Front Name | Lake Ontario |
| Water Front Type | Waterfront |
Building
| Bathroom Total | 2 |
| Bedrooms Above Ground | 3 |
| Bedrooms Total | 3 |
| Age | 51 To 99 Years |
| Amenities | Fireplace(s) |
| Appliances | Garage Door Opener Remote(s), Dryer, Freezer, Furniture, Garage Door Opener, Microwave, Stove, Washer, Refrigerator |
| Architectural Style | Bungalow |
| Basement Development | Finished |
| Basement Type | Full (finished) |
| Construction Style Attachment | Detached |
| Cooling Type | Central Air Conditioning, Air Exchanger |
| Exterior Finish | Vinyl Siding, Wood |
| Fire Protection | Smoke Detectors |
| Fireplace Present | Yes |
| Fireplace Total | 1 |
| Fireplace Type | Woodstove |
| Foundation Type | Block |
| Heating Fuel | Propane |
| Heating Type | Forced Air |
| Stories Total | 1 |
| Size Interior | 1500 - 2000 Sqft |
| Type | House |
| Utility Water | Drilled Well |
Parking
| Attached Garage | |
| Garage |
Land
| Access Type | Public Road, Private Docking |
| Acreage | No |
| Land Amenities | Beach, Golf Nearby, Hospital, Marina |
| Landscape Features | Landscaped |
| Sewer | Septic System |
| Size Depth | 1157 Ft ,3 In |
| Size Frontage | 53 Ft ,7 In |
| Size Irregular | 53.6 X 1157.3 Ft |
| Size Total Text | 53.6 X 1157.3 Ft|1/2 - 1.99 Acres |
| Zoning Description | Rr1 |
Rooms
| Level | Type | Length | Width | Dimensions |
|---|---|---|---|---|
| Basement | Laundry Room | 3.13 m | 2.12 m | 3.13 m x 2.12 m |
| Basement | Utility Room | 4.62 m | 2.98 m | 4.62 m x 2.98 m |
| Basement | Other | 5.07 m | 2.77 m | 5.07 m x 2.77 m |
| Basement | Family Room | 6.4 m | 4.73 m | 6.4 m x 4.73 m |
| Main Level | Kitchen | 7.29 m | 4.08 m | 7.29 m x 4.08 m |
| Main Level | Dining Room | 5.75 m | 2.97 m | 5.75 m x 2.97 m |
| Main Level | Living Room | 7.4 m | 4.79 m | 7.4 m x 4.79 m |
| Main Level | Primary Bedroom | 4.85 m | 4.53 m | 4.85 m x 4.53 m |
| Main Level | Bathroom | 4.55 m | 2.42 m | 4.55 m x 2.42 m |
| Main Level | Bedroom 2 | 7.08 m | 3.65 m | 7.08 m x 3.65 m |
| Main Level | Bedroom 3 | 3.56 m | 2.88 m | 3.56 m x 2.88 m |
| Main Level | Bathroom | 2.86 m | 2.02 m | 2.86 m x 2.02 m |
| Main Level | Foyer | 4.92 m | 2.56 m | 4.92 m x 2.56 m |
Utilities
| Wireless | Available |
| Electricity Connected | Connected |
Interested?
Contact us for more information
