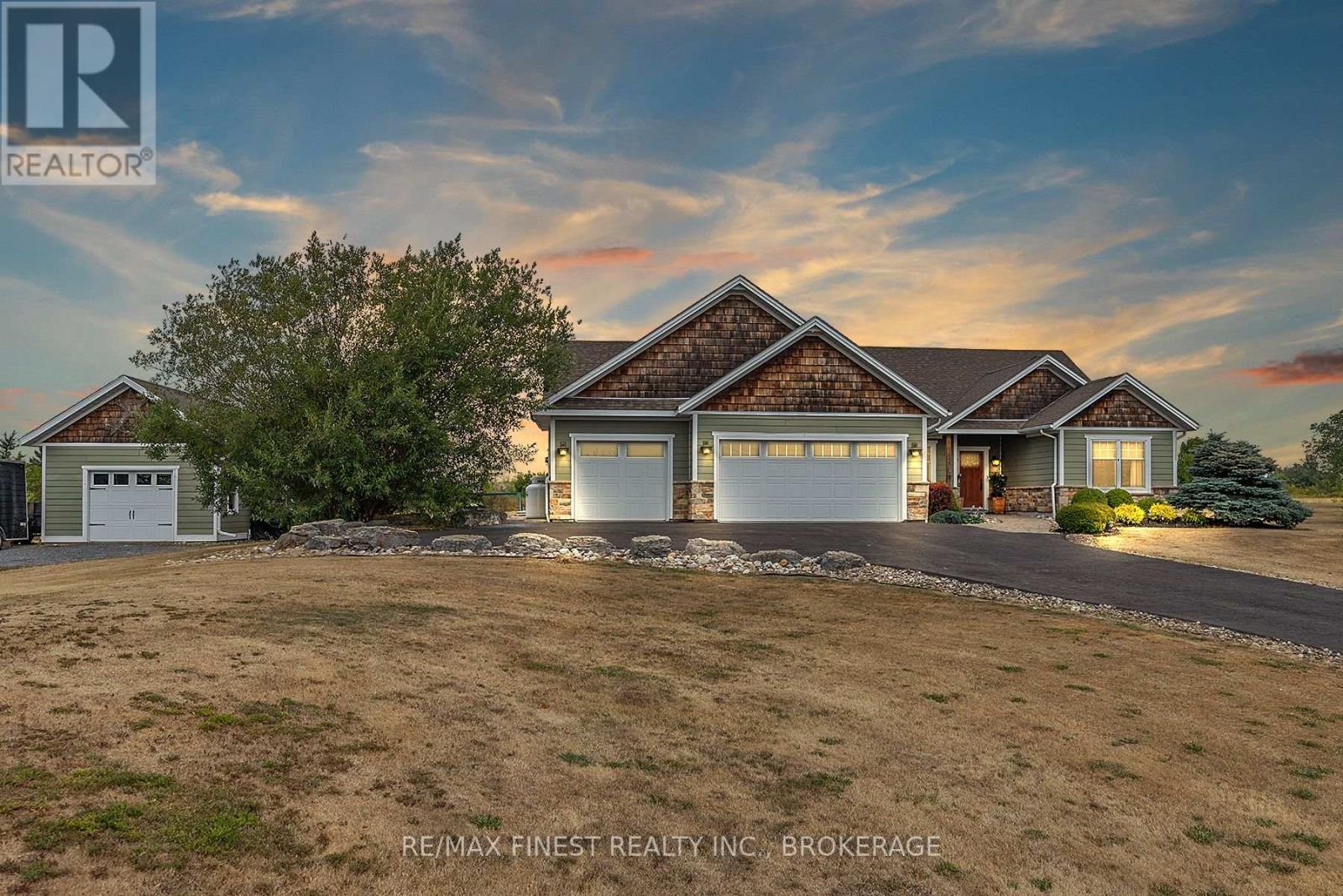3 Bedroom
3 Bathroom
2000 - 2500 sqft
Bungalow
Fireplace
Heat Pump
Acreage
$989,900
Exquisite custom built 2000+ sq.ft. bungalow on 2 meticulously landscaped acres, just minutes west of Kingston, showcasing superior craftsmanship and thoughtful design. This stunning home features distressed hickory hardwood and elegant travertine flooring throughout. The open-concept layout includes three spacious bedrooms, highlighted by a luxurious primary suite with vaulted ceilings, exposed beams, a walk-in closet, and an ensuite with a tiled walk-in shower and rain head. The inviting family room, anchored by a floor-to-ceiling stone fireplace, coffered ceilings, and recessed lighting, flows seamlessly into a gourmet kitchen with granite countertops, stone backsplash, under-cabinet lighting, a pot filler, large pantry, and an oversized kitchen island. The adjacent dining room opens to a nearly 1,000 sq.ft. partially covered cedar deck and gazebo via garden doors, perfect for entertaining. Additional highlights include a formal living room, a dedicated office, and a convenient laundry/mudroom. The property features a heated three-car attached garage and a 16 x 26 detached garage for ample storage. Energy-efficient radiant in-floor heating, heat pump for additional cooling and heating, HRV system and central vacuum enhance comfort and functionality. An exceptional home awaits schedule your private tour today to experience its timeless elegance. (id:53590)
Property Details
|
MLS® Number
|
X12341501 |
|
Property Type
|
Single Family |
|
Community Name
|
56 - Odessa |
|
Amenities Near By
|
Golf Nearby |
|
Equipment Type
|
Propane Tank |
|
Features
|
Level Lot, Flat Site, Carpet Free |
|
Parking Space Total
|
11 |
|
Rental Equipment Type
|
Propane Tank |
|
Structure
|
Deck, Porch |
Building
|
Bathroom Total
|
3 |
|
Bedrooms Above Ground
|
3 |
|
Bedrooms Total
|
3 |
|
Age
|
6 To 15 Years |
|
Amenities
|
Fireplace(s) |
|
Appliances
|
Garage Door Opener Remote(s), Central Vacuum, Water Heater, Water Softener, Water Treatment, Dishwasher, Dryer, Stove, Washer, Window Coverings, Refrigerator |
|
Architectural Style
|
Bungalow |
|
Construction Style Attachment
|
Detached |
|
Exterior Finish
|
Brick, Wood |
|
Fire Protection
|
Smoke Detectors |
|
Fireplace Present
|
Yes |
|
Fireplace Total
|
1 |
|
Flooring Type
|
Tile, Hardwood |
|
Foundation Type
|
Slab |
|
Half Bath Total
|
1 |
|
Heating Fuel
|
Propane |
|
Heating Type
|
Heat Pump |
|
Stories Total
|
1 |
|
Size Interior
|
2000 - 2500 Sqft |
|
Type
|
House |
|
Utility Water
|
Dug Well |
Parking
Land
|
Acreage
|
Yes |
|
Land Amenities
|
Golf Nearby |
|
Sewer
|
Septic System |
|
Size Depth
|
444 Ft ,9 In |
|
Size Frontage
|
196 Ft ,10 In |
|
Size Irregular
|
196.9 X 444.8 Ft |
|
Size Total Text
|
196.9 X 444.8 Ft|2 - 4.99 Acres |
Rooms
| Level |
Type |
Length |
Width |
Dimensions |
|
Main Level |
Bathroom |
1.68 m |
1.4 m |
1.68 m x 1.4 m |
|
Main Level |
Bathroom |
2.13 m |
2.67 m |
2.13 m x 2.67 m |
|
Main Level |
Bathroom |
3.45 m |
2.02 m |
3.45 m x 2.02 m |
|
Main Level |
Other |
3.47 m |
151 m |
3.47 m x 151 m |
|
Main Level |
Kitchen |
4.36 m |
3.74 m |
4.36 m x 3.74 m |
|
Main Level |
Dining Room |
4.2 m |
4.88 m |
4.2 m x 4.88 m |
|
Main Level |
Family Room |
3.73 m |
3.05 m |
3.73 m x 3.05 m |
|
Main Level |
Living Room |
5.46 m |
4.88 m |
5.46 m x 4.88 m |
|
Main Level |
Office |
2.31 m |
1.36 m |
2.31 m x 1.36 m |
|
Main Level |
Laundry Room |
2.37 m |
2.89 m |
2.37 m x 2.89 m |
|
Main Level |
Bedroom 2 |
3.33 m |
4.19 m |
3.33 m x 4.19 m |
|
Main Level |
Primary Bedroom |
4.51 m |
4.34 m |
4.51 m x 4.34 m |
|
Main Level |
Bedroom 3 |
3.47 m |
3.21 m |
3.47 m x 3.21 m |
Utilities
https://www.realtor.ca/real-estate/28726473/1247-millhaven-road-loyalist-odessa-56-odessa



















































