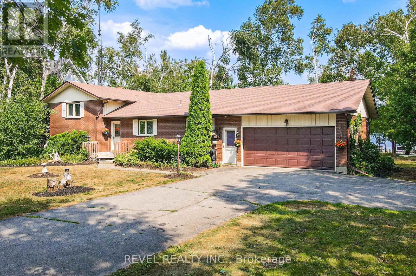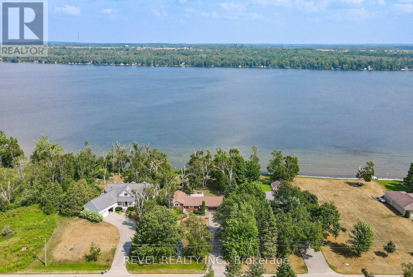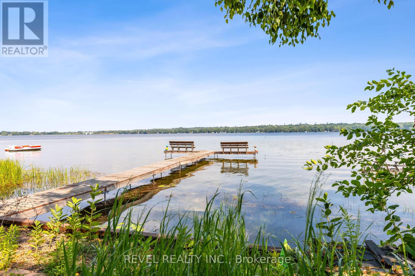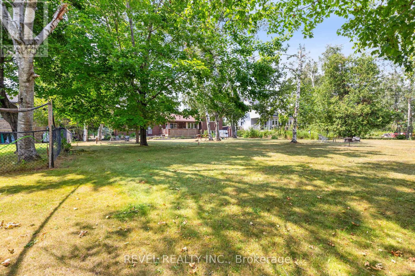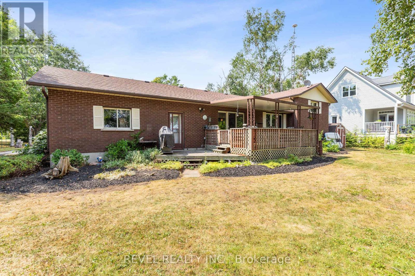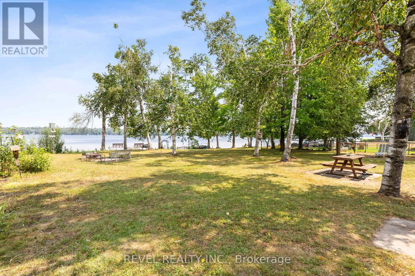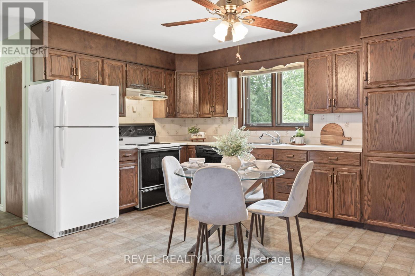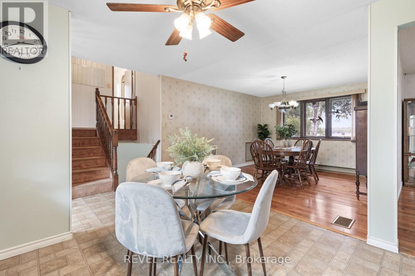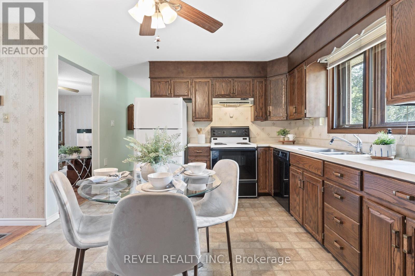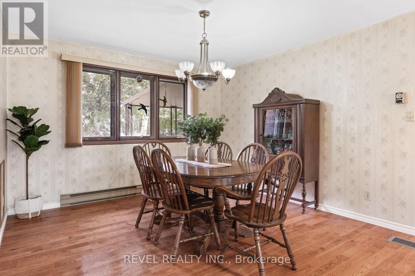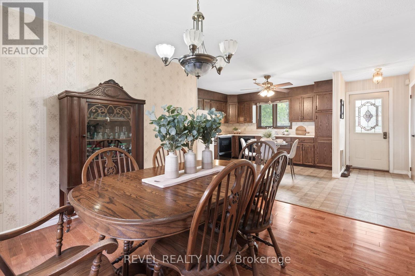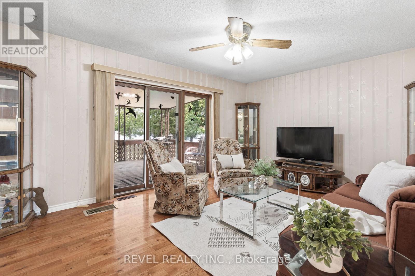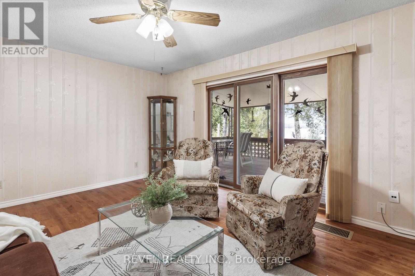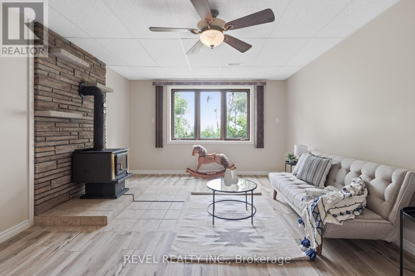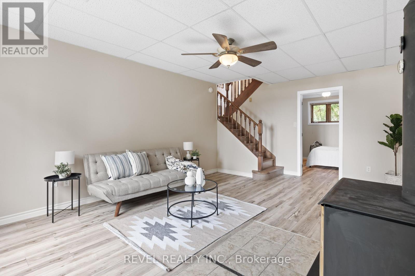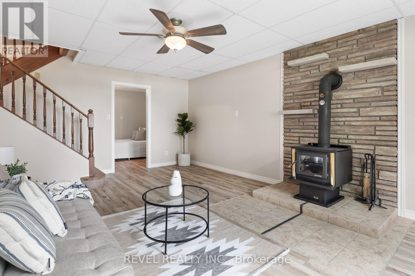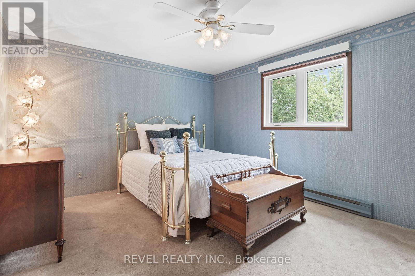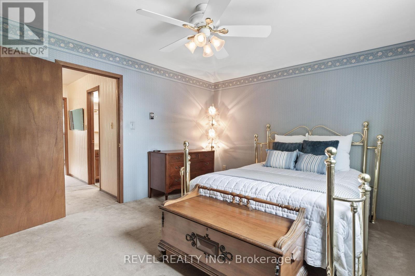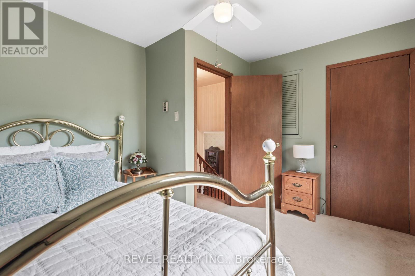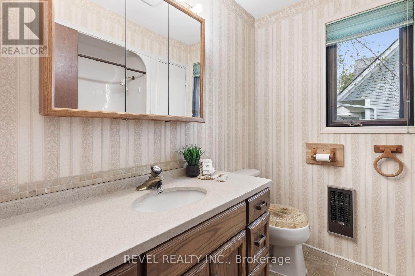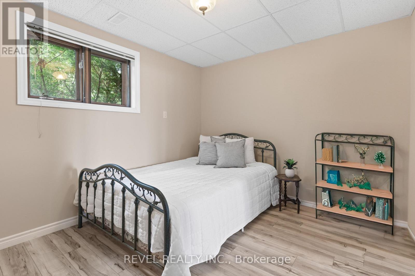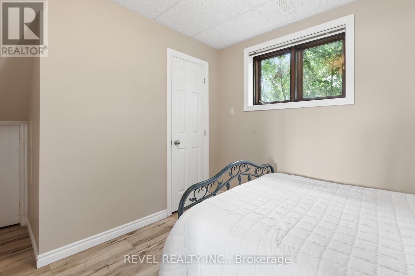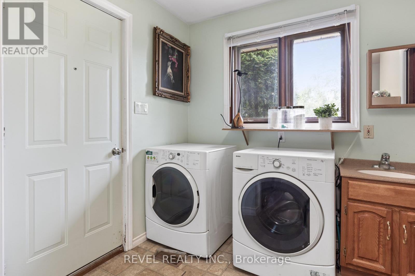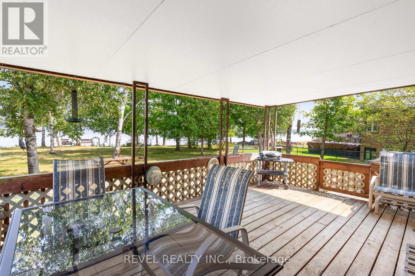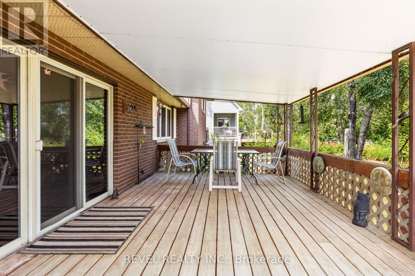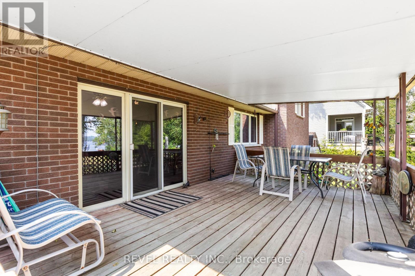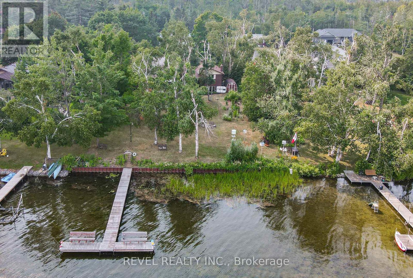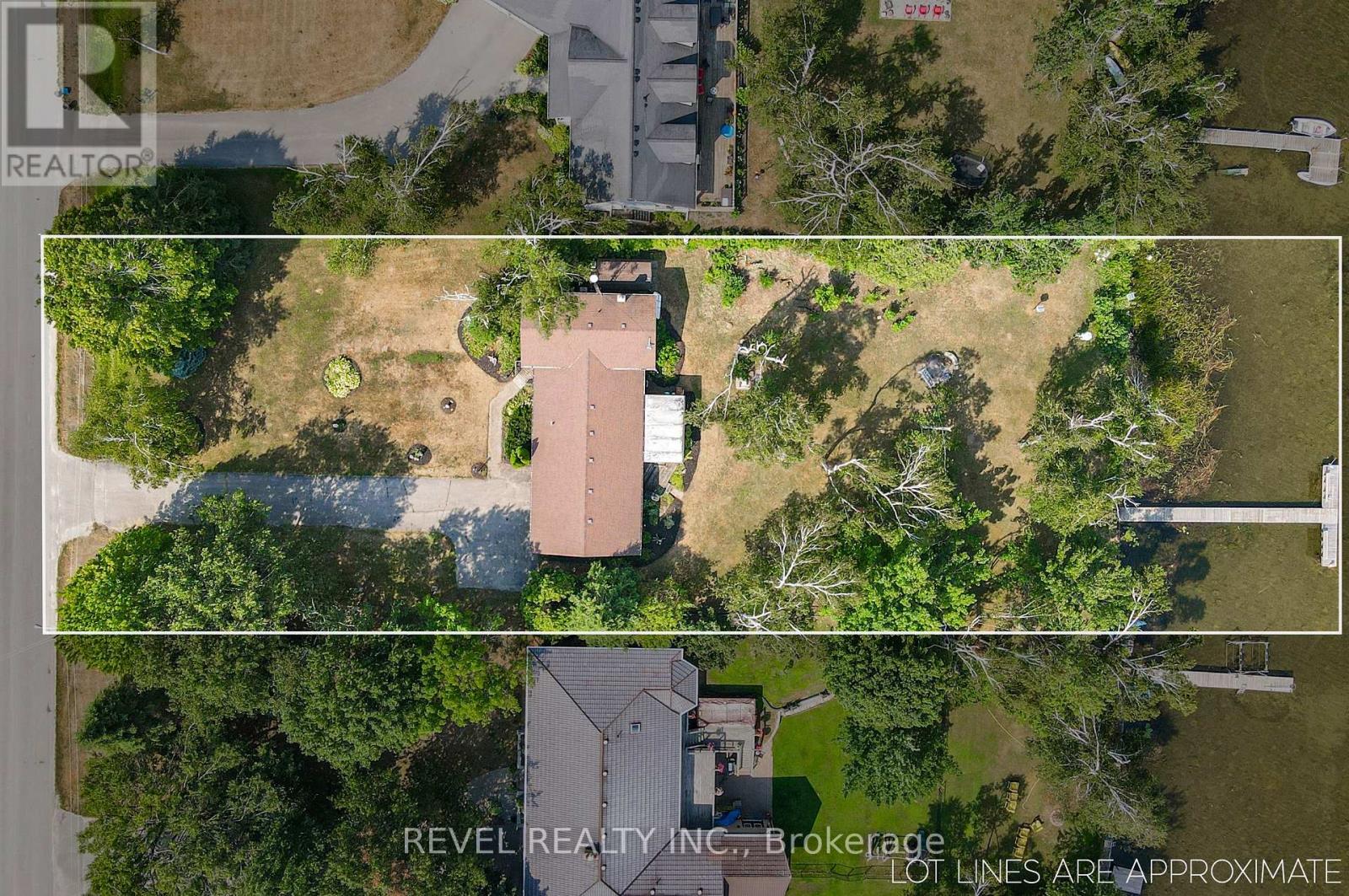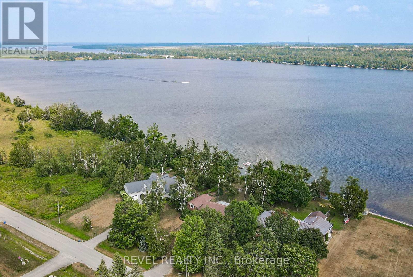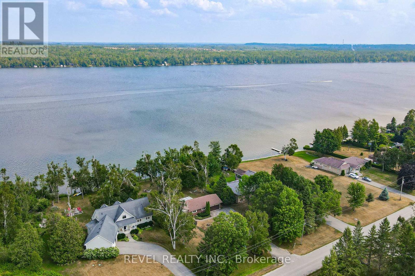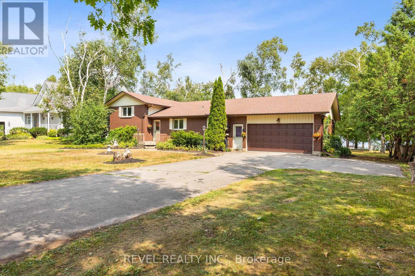3 Bedroom
2 Bathroom
1100 - 1500 sqft
Fireplace
Central Air Conditioning
Forced Air
Waterfront
$929,000
Escape To The Waterfront Lifestyle You've Been Dreaming Of. Located In The Desirable Community Of Western Trent, 126 Pinewood Blvd Is A Year-Round Retreat That Blends Everyday Comfort With The Beauty Of Nature.This Well-Maintained Home Offers 3 Bedrooms, 2 Bathrooms, And A Warm, Inviting Layout Designed For Both Relaxing And Entertaining. The Open-Concept Kitchen And Dining Area Flow Into A Bright Living Room With Walkout Access To A Spacious Deck Perfect For Sipping Morning Coffee Or Enjoying Sunset Dinners. A Separate Family Room With A Cozy Wood Stove Adds That Extra Touch Of Charm And Warmth For Those Crisp Evenings By The Fire. Enjoy The Ease Of Main Floor Laundry, An Attached Garage With Inside Access, And Generous Front And Back Yards Ideal For Gardening, Outdoor Fun, Or Simply Taking In The Serene Surroundings. Just Steps From Your Back Door, Your Very Own Private Dock Awaits Perfect For Boating, Fishing, Or Jumping In For A Refreshing Swim On A Warm Summer Day. Set In The Sought-After Western Trent Community, You're Also Close To A Golf Course, Boat Launch, And Endless Outdoor Recreation. Whether Its Paddling Along The Shoreline, Casting A Line, Or Enjoying Peaceful Moments In Your Own Backyard, This Is Where Lake Life Meets Comfort And Convenience.This Isn't Just A Home-It's A Lifestyle. 126 Pinewood Blvd Offers A Rare Opportunity To Embrace The Best Of Waterfront Living In A Close-Knit Community, All While Enjoying The Comforts Of A Home Designed For Year-Round Enjoyment. Your Next Chapter Starts Here Relaxed, Connected, And Right By The Water. (id:53590)
Property Details
|
MLS® Number
|
X12326551 |
|
Property Type
|
Single Family |
|
Community Name
|
Carden |
|
Amenities Near By
|
Golf Nearby, Place Of Worship |
|
Community Features
|
Community Centre, School Bus |
|
Easement
|
Unknown |
|
Features
|
Wooded Area, Irregular Lot Size, Lane |
|
Parking Space Total
|
8 |
|
Structure
|
Shed, Dock |
|
View Type
|
Lake View, Direct Water View |
|
Water Front Name
|
Canal Lake |
|
Water Front Type
|
Waterfront |
Building
|
Bathroom Total
|
2 |
|
Bedrooms Above Ground
|
2 |
|
Bedrooms Below Ground
|
1 |
|
Bedrooms Total
|
3 |
|
Age
|
31 To 50 Years |
|
Appliances
|
Water Heater, Dishwasher, Dryer, Garage Door Opener Remote(s), Stove, Washer, Window Coverings, Refrigerator |
|
Basement Development
|
Partially Finished |
|
Basement Type
|
N/a (partially Finished) |
|
Construction Style Attachment
|
Detached |
|
Construction Style Split Level
|
Sidesplit |
|
Cooling Type
|
Central Air Conditioning |
|
Exterior Finish
|
Brick |
|
Fireplace Present
|
Yes |
|
Fireplace Total
|
1 |
|
Fireplace Type
|
Woodstove |
|
Foundation Type
|
Block |
|
Half Bath Total
|
1 |
|
Heating Fuel
|
Propane |
|
Heating Type
|
Forced Air |
|
Size Interior
|
1100 - 1500 Sqft |
|
Type
|
House |
|
Utility Water
|
Municipal Water, Community Water System |
Parking
Land
|
Access Type
|
Private Docking, Public Road |
|
Acreage
|
No |
|
Land Amenities
|
Golf Nearby, Place Of Worship |
|
Sewer
|
Septic System |
|
Size Depth
|
270 Ft |
|
Size Frontage
|
87 Ft ,6 In |
|
Size Irregular
|
87.5 X 270 Ft ; 100.00 Ft X 270.11 See Realtor Remarks |
|
Size Total Text
|
87.5 X 270 Ft ; 100.00 Ft X 270.11 See Realtor Remarks |
Rooms
| Level |
Type |
Length |
Width |
Dimensions |
|
Lower Level |
Family Room |
4.51 m |
5.8 m |
4.51 m x 5.8 m |
|
Lower Level |
Bedroom 3 |
4.51 m |
3.46 m |
4.51 m x 3.46 m |
|
Main Level |
Dining Room |
3.79 m |
4.13 m |
3.79 m x 4.13 m |
|
Main Level |
Kitchen |
5.33 m |
3.94 m |
5.33 m x 3.94 m |
|
Main Level |
Living Room |
4.73 m |
4.03 m |
4.73 m x 4.03 m |
|
Main Level |
Laundry Room |
2.43 m |
3.94 m |
2.43 m x 3.94 m |
|
Main Level |
Bathroom |
0.64 m |
2.15 m |
0.64 m x 2.15 m |
|
Upper Level |
Primary Bedroom |
4.5 m |
3.81 m |
4.5 m x 3.81 m |
|
Upper Level |
Bathroom |
2.19 m |
2.21 m |
2.19 m x 2.21 m |
|
Upper Level |
Bedroom 2 |
3.87 m |
3.14 m |
3.87 m x 3.14 m |
https://www.realtor.ca/real-estate/28694658/126-pinewood-boulevard-kawartha-lakes-carden-carden
