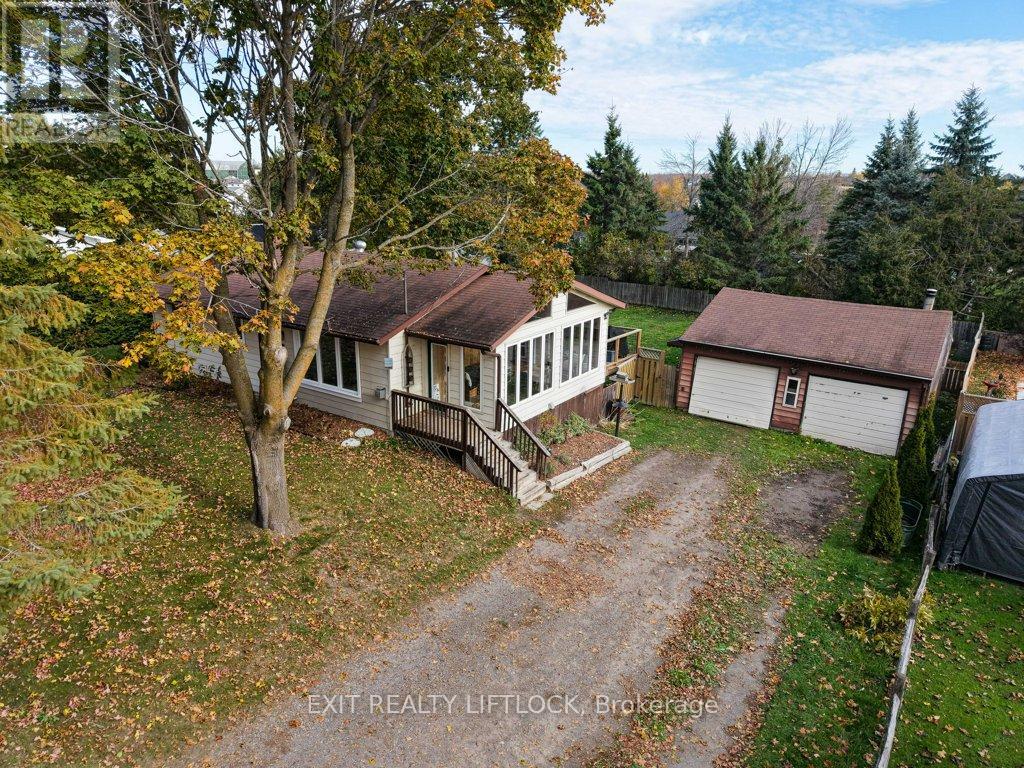128 Orange Corners Road Kawartha Lakes (Emily), Ontario K0L 2W0
3 Bedroom
1 Bathroom
700 - 1100 sqft
Bungalow
Fireplace
Central Air Conditioning
Forced Air
$619,900
A 3 bedroom bungalow minutes from Peterborough that has been lovingly renovated from the 1970's to the 2020's. Updated kitchen, bathroom, bedrooms, living room, south facing sunroom, new gas furnace and A/C in 2024, large deck overlooking a fully fenced backyard. The garage can accommodate two cars and still has a workshop area. Electrical panel is wired for a generator plug in. Pre-inspection available. (id:53590)
Property Details
| MLS® Number | X12495830 |
| Property Type | Single Family |
| Community Name | Emily |
| Features | Sump Pump |
| Parking Space Total | 8 |
| Structure | Deck |
Building
| Bathroom Total | 1 |
| Bedrooms Above Ground | 3 |
| Bedrooms Total | 3 |
| Age | 51 To 99 Years |
| Amenities | Fireplace(s) |
| Appliances | Water Heater, Dishwasher, Microwave, Stove, Window Coverings, Refrigerator |
| Architectural Style | Bungalow |
| Basement Development | Finished |
| Basement Type | Full (finished) |
| Construction Style Attachment | Detached |
| Cooling Type | Central Air Conditioning |
| Exterior Finish | Aluminum Siding |
| Fireplace Present | Yes |
| Foundation Type | Block |
| Heating Fuel | Natural Gas |
| Heating Type | Forced Air |
| Stories Total | 1 |
| Size Interior | 700 - 1100 Sqft |
| Type | House |
| Utility Water | Drilled Well |
Parking
| Detached Garage | |
| Garage |
Land
| Acreage | No |
| Fence Type | Fenced Yard |
| Sewer | Septic System |
| Size Depth | 175 Ft |
| Size Frontage | 100 Ft |
| Size Irregular | 100 X 175 Ft |
| Size Total Text | 100 X 175 Ft|under 1/2 Acre |
| Zoning Description | Residential |
Rooms
| Level | Type | Length | Width | Dimensions |
|---|---|---|---|---|
| Basement | Other | 3.35 m | 2.04 m | 3.35 m x 2.04 m |
| Basement | Other | 3.3 m | 2.2 m | 3.3 m x 2.2 m |
| Basement | Other | 3.28 m | 3.18 m | 3.28 m x 3.18 m |
| Basement | Other | 1.08 m | 0.94 m | 1.08 m x 0.94 m |
| Basement | Recreational, Games Room | 3.27 m | 8.2 m | 3.27 m x 8.2 m |
| Basement | Recreational, Games Room | 3.25 m | 4.5 m | 3.25 m x 4.5 m |
| Main Level | Bathroom | 2.59 m | 1.52 m | 2.59 m x 1.52 m |
| Main Level | Bedroom | 3.36 m | 2.42 m | 3.36 m x 2.42 m |
| Main Level | Bedroom | 2.6 m | 3.49 m | 2.6 m x 3.49 m |
| Main Level | Primary Bedroom | 3.38 m | 2.9 m | 3.38 m x 2.9 m |
| Main Level | Foyer | 1.4 m | 1.4 m x Measurements not available | |
| Main Level | Kitchen | 3.66 m | 5.54 m | 3.66 m x 5.54 m |
| Main Level | Living Room | 3.36 m | 4.54 m | 3.36 m x 4.54 m |
| Main Level | Sunroom | 5.91 m | 2.33 m | 5.91 m x 2.33 m |
https://www.realtor.ca/real-estate/29053040/128-orange-corners-road-kawartha-lakes-emily-emily
Interested?
Contact us for more information





































