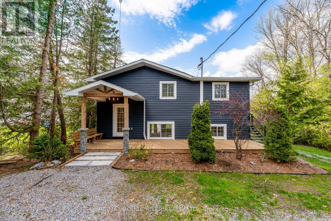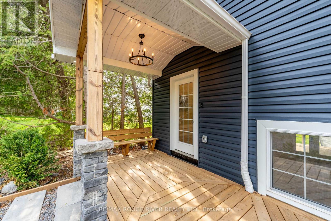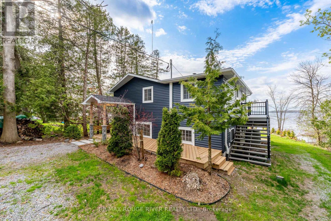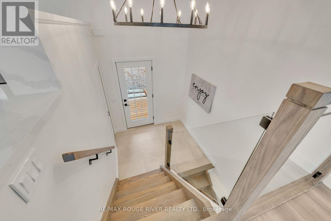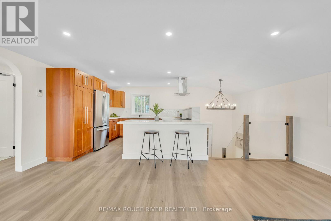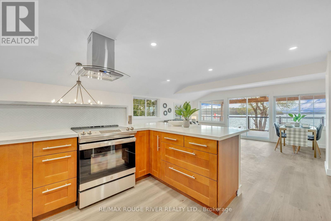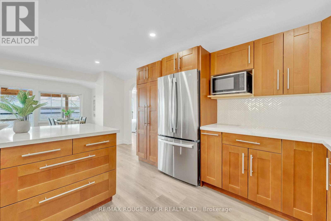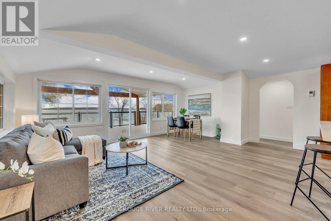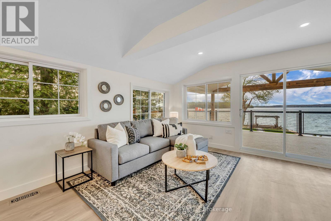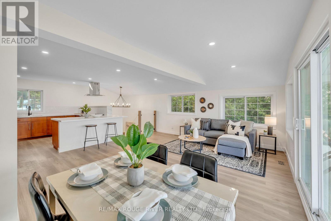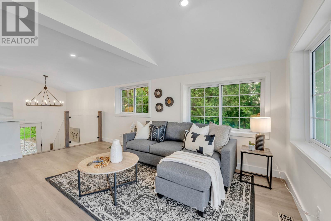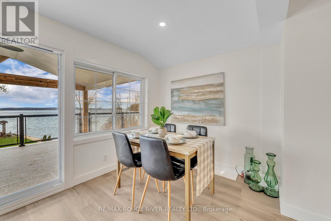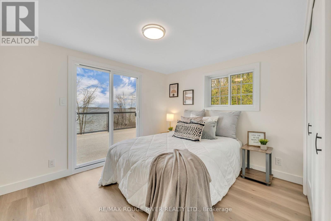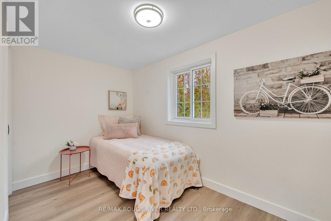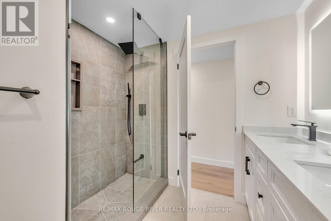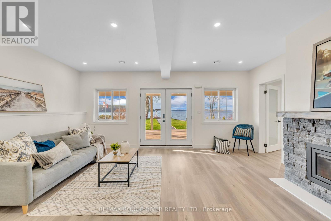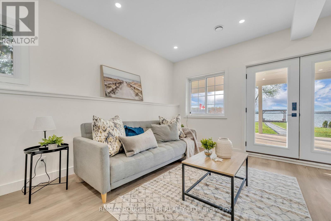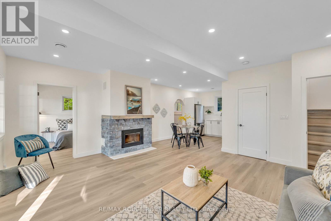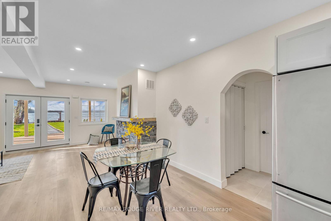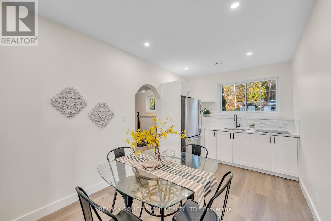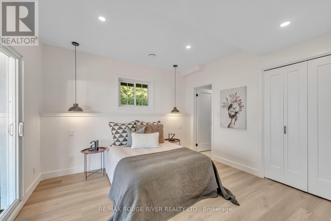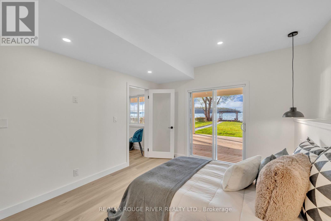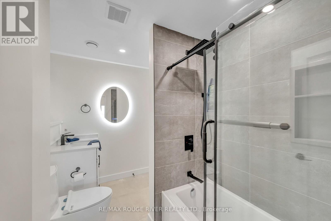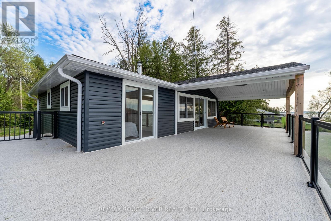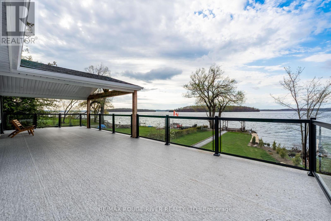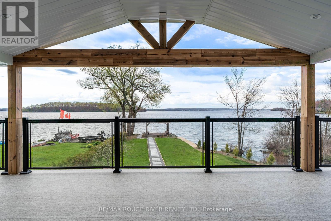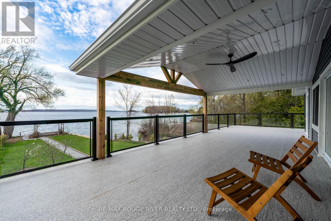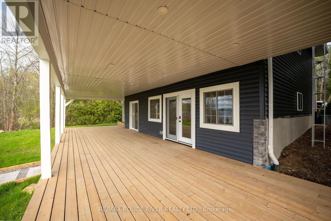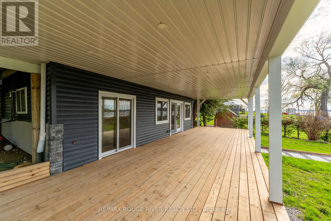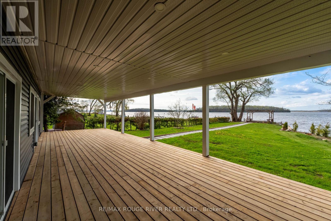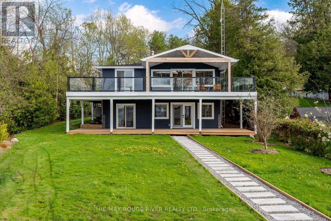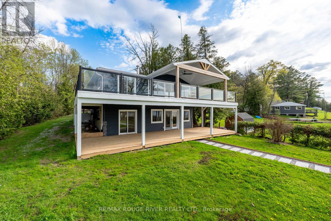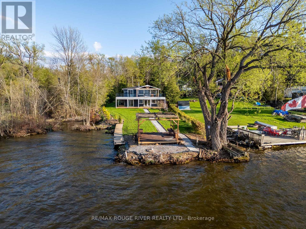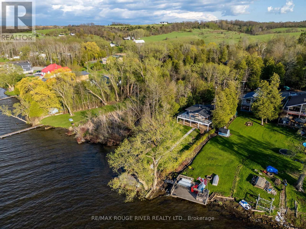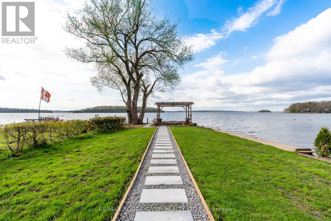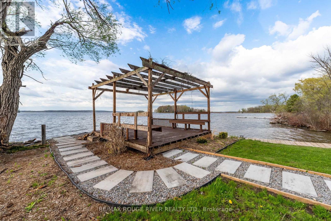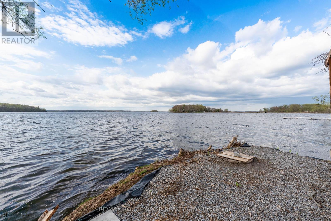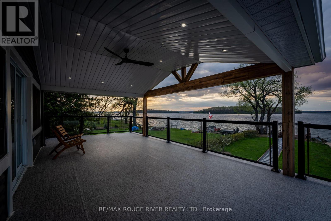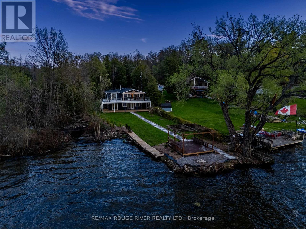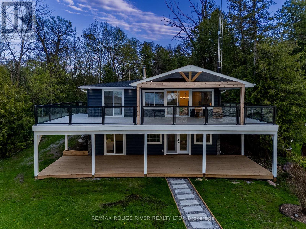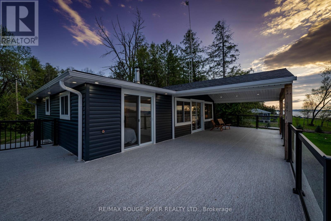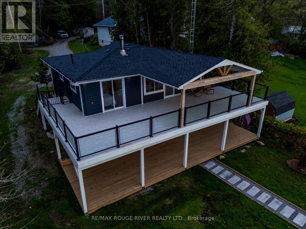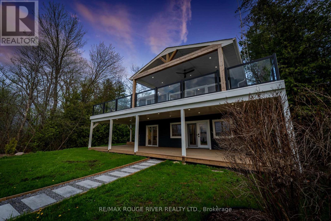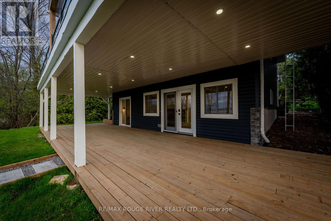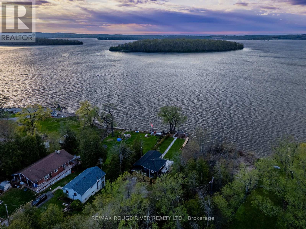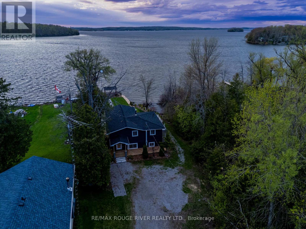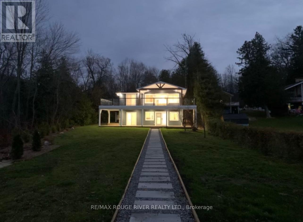#130 - 5496 Rice Lake Scenic Drive Hamilton Township, Ontario K0K 2E0
$1,249,999
Discover this breathtaking turn-key home nestled along the shores of Rice Lake, perfect for enjoying the cottage lifestyle throughout the year. This fully renovated 3-bedroom, 2-bathroom raised bungalow boasts an impressive list of upgrades, offering panoramic lake views and private water access. It is the perfect escape from the hustle and noise. Featuring both upper and lower covered seating areas, including a walkout from the basement, you'll find the perfect spots to appreciate the stunning views and witness magnificent sunsets in every season. Roast marshmallows by the lake, pick fresh cherries and apples from your backyard, and reconnect with nature right at your doorstep. Whether you plan to live here year-round, use it as a weekend retreat, or generate rental income, this home seamlessly accommodates your lifestyle. Conveniently located just 20 minutes from the 401, this serene retreat offers the ideal balance of convenience and tranquility. Move in and start enjoying stress-free lakeside living. (id:53590)
Open House
This property has open houses!
1:00 pm
Ends at:3:00 pm
Property Details
| MLS® Number | X12136739 |
| Property Type | Single Family |
| Community Name | Rural Hamilton |
| Easement | Unknown |
| Features | Carpet Free |
| Parking Space Total | 20 |
| View Type | View, Lake View, Direct Water View, Unobstructed Water View |
| Water Front Name | Rice Lake |
| Water Front Type | Waterfront |
Building
| Bathroom Total | 2 |
| Bedrooms Above Ground | 3 |
| Bedrooms Total | 3 |
| Age | 51 To 99 Years |
| Amenities | Fireplace(s) |
| Appliances | Water Heater, Microwave, Stove, Refrigerator |
| Architectural Style | Raised Bungalow |
| Basement Development | Finished |
| Basement Features | Walk Out |
| Basement Type | Full (finished) |
| Construction Style Attachment | Detached |
| Cooling Type | Central Air Conditioning |
| Exterior Finish | Vinyl Siding |
| Fireplace Present | Yes |
| Fireplace Total | 1 |
| Foundation Type | Block |
| Heating Fuel | Propane |
| Heating Type | Forced Air |
| Stories Total | 1 |
| Size Interior | 1500 - 2000 Sqft |
| Type | House |
Parking
| No Garage |
Land
| Access Type | Year-round Access, Private Docking |
| Acreage | No |
| Sewer | Holding Tank |
| Size Depth | 312 Ft |
| Size Frontage | 50 Ft |
| Size Irregular | 50 X 312 Ft |
| Size Total Text | 50 X 312 Ft|under 1/2 Acre |
| Zoning Description | Sr |
Rooms
| Level | Type | Length | Width | Dimensions |
|---|---|---|---|---|
| Basement | Laundry Room | 3.25 m | 2.4 m | 3.25 m x 2.4 m |
| Basement | Kitchen | 2.75 m | 3.06 m | 2.75 m x 3.06 m |
| Basement | Bedroom | 3.25 m | 3.65 m | 3.25 m x 3.65 m |
| Basement | Bathroom | 1.91 m | 3.12 m | 1.91 m x 3.12 m |
| Main Level | Kitchen | 3.82 m | 3.06 m | 3.82 m x 3.06 m |
| Main Level | Dining Room | 5.95 m | 2.1 m | 5.95 m x 2.1 m |
| Main Level | Living Room | 5.95 m | 3.09 m | 5.95 m x 3.09 m |
| Main Level | Bedroom | 3.6 m | 2.98 m | 3.6 m x 2.98 m |
| Main Level | Bedroom | 3.6 m | 1.98 m | 3.6 m x 1.98 m |
| Main Level | Bathroom | 5.59 m | 5.08 m | 5.59 m x 5.08 m |
Utilities
| Cable | Installed |
Interested?
Contact us for more information

