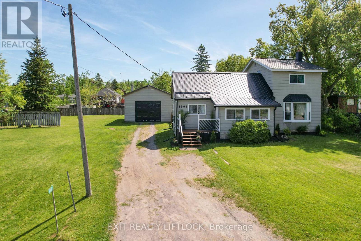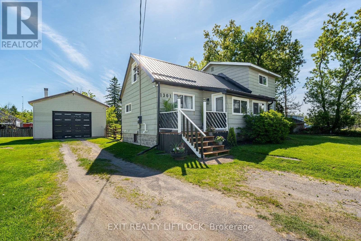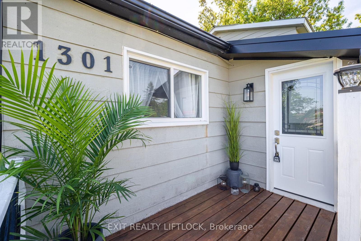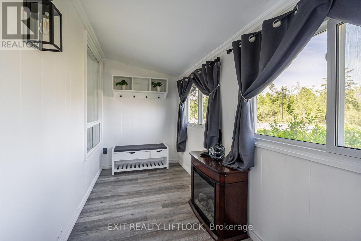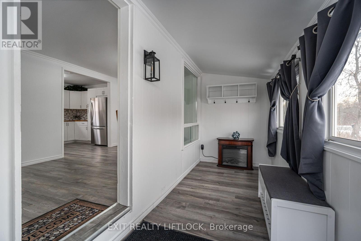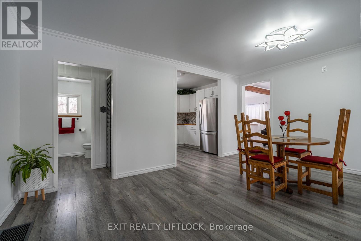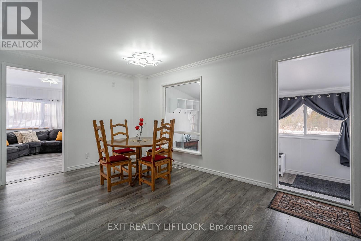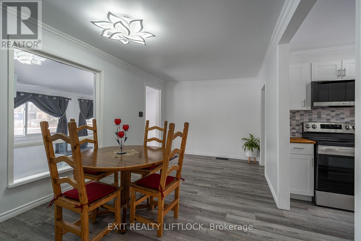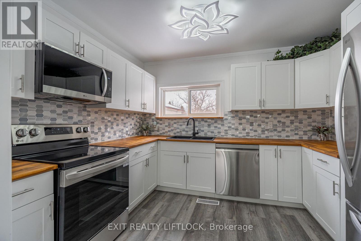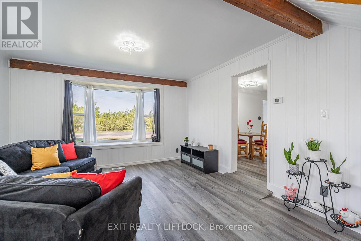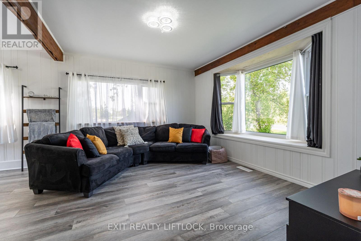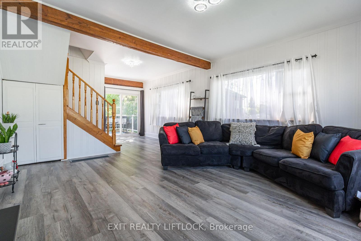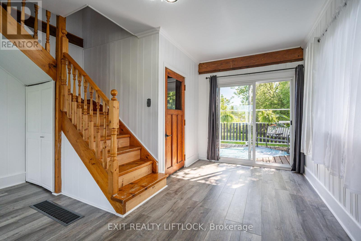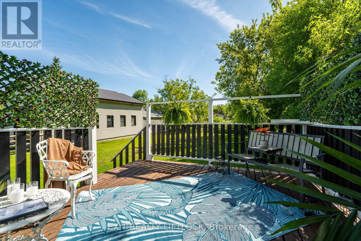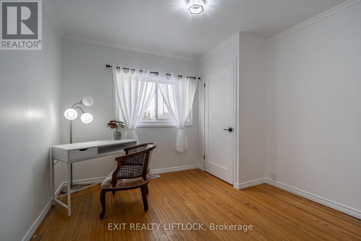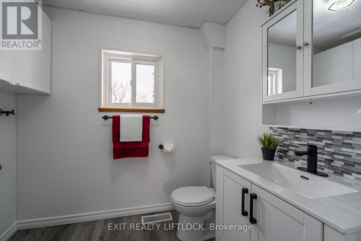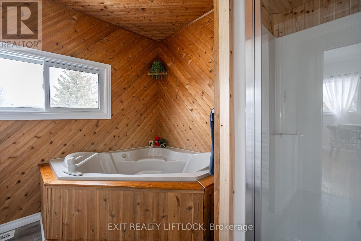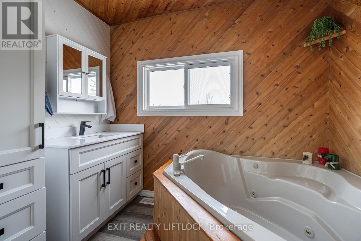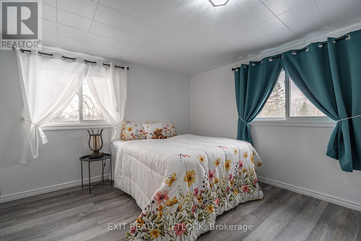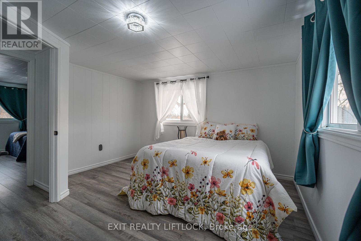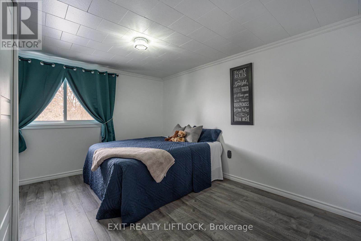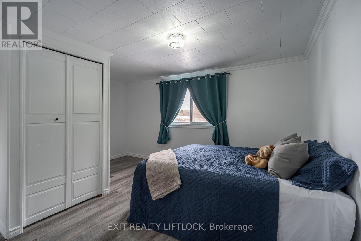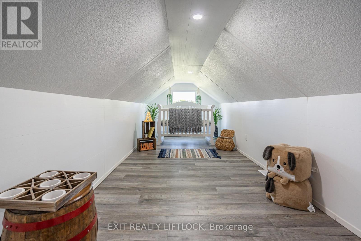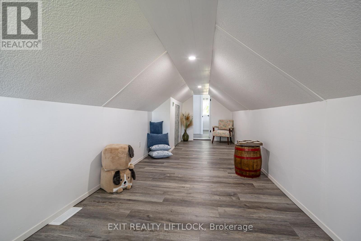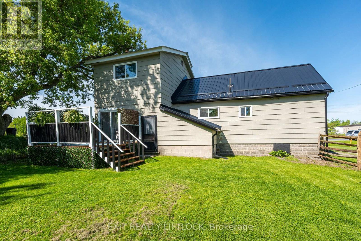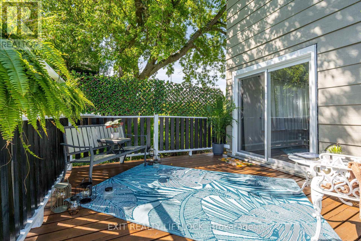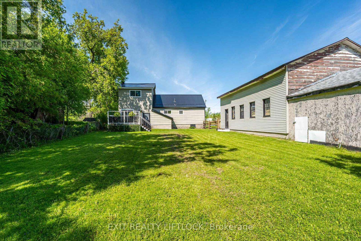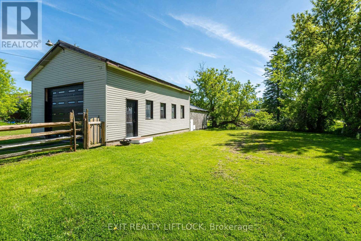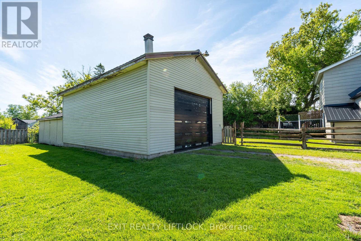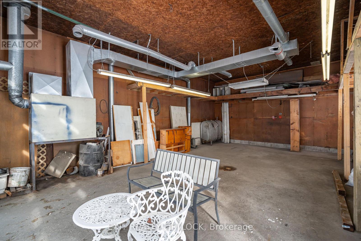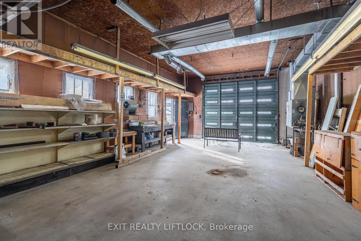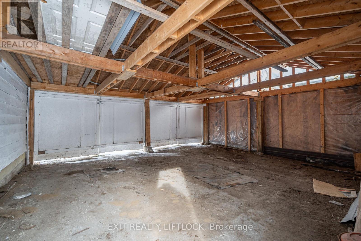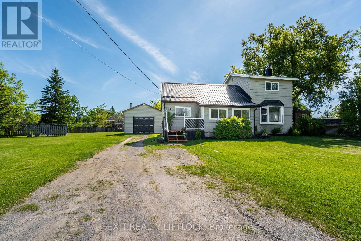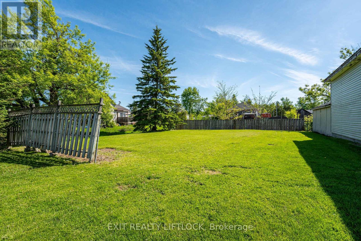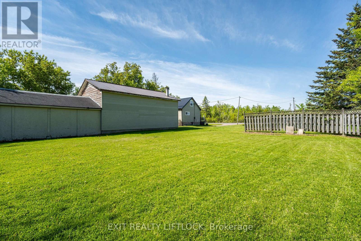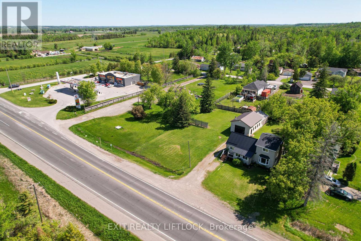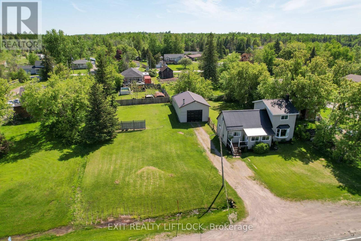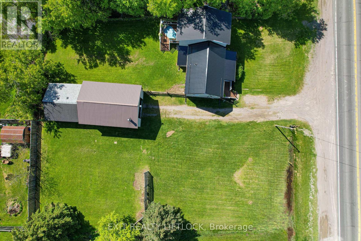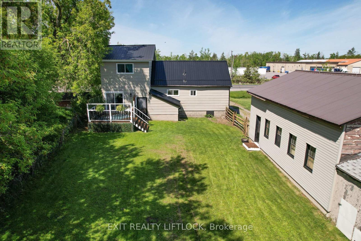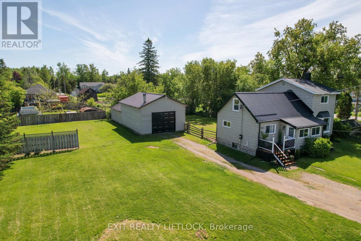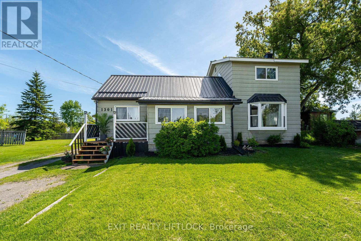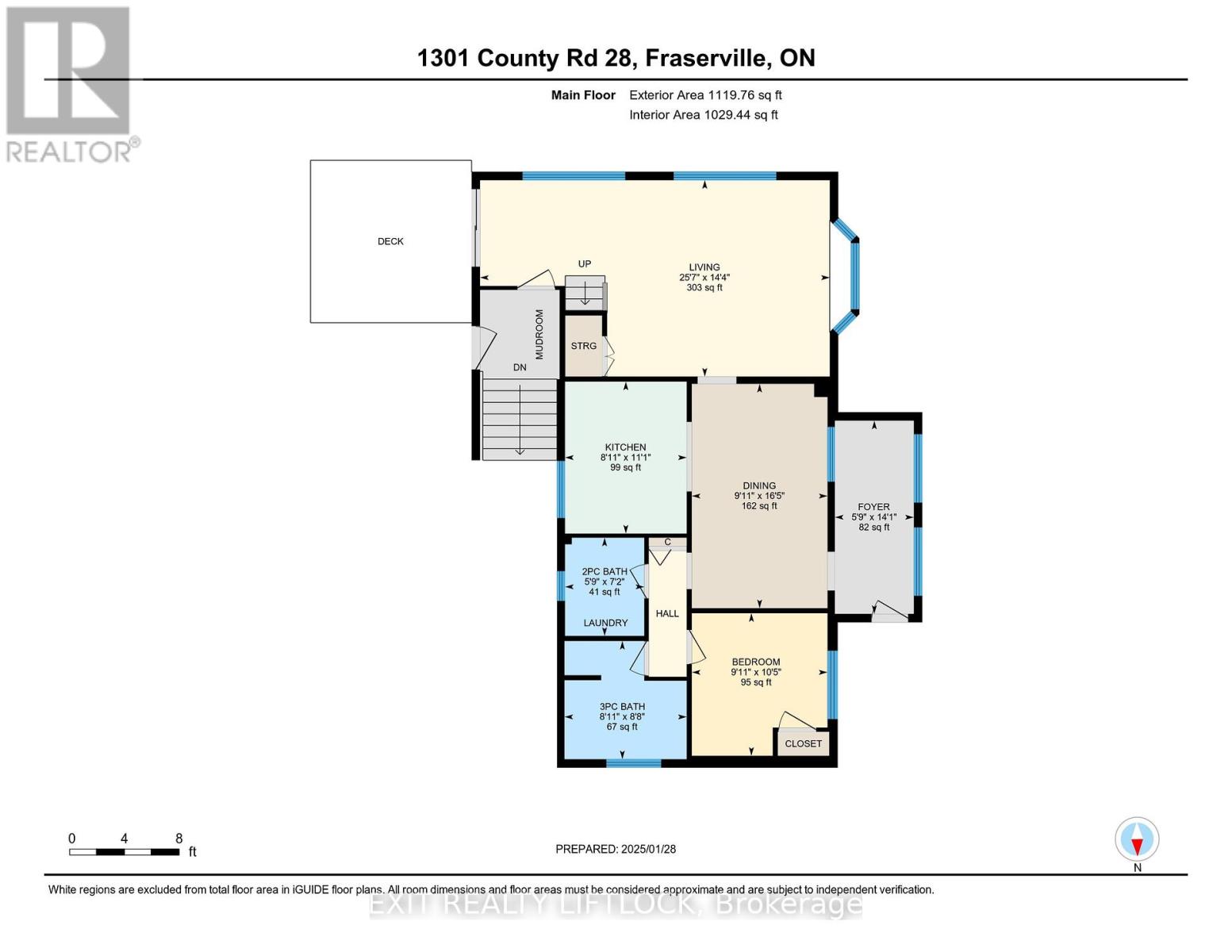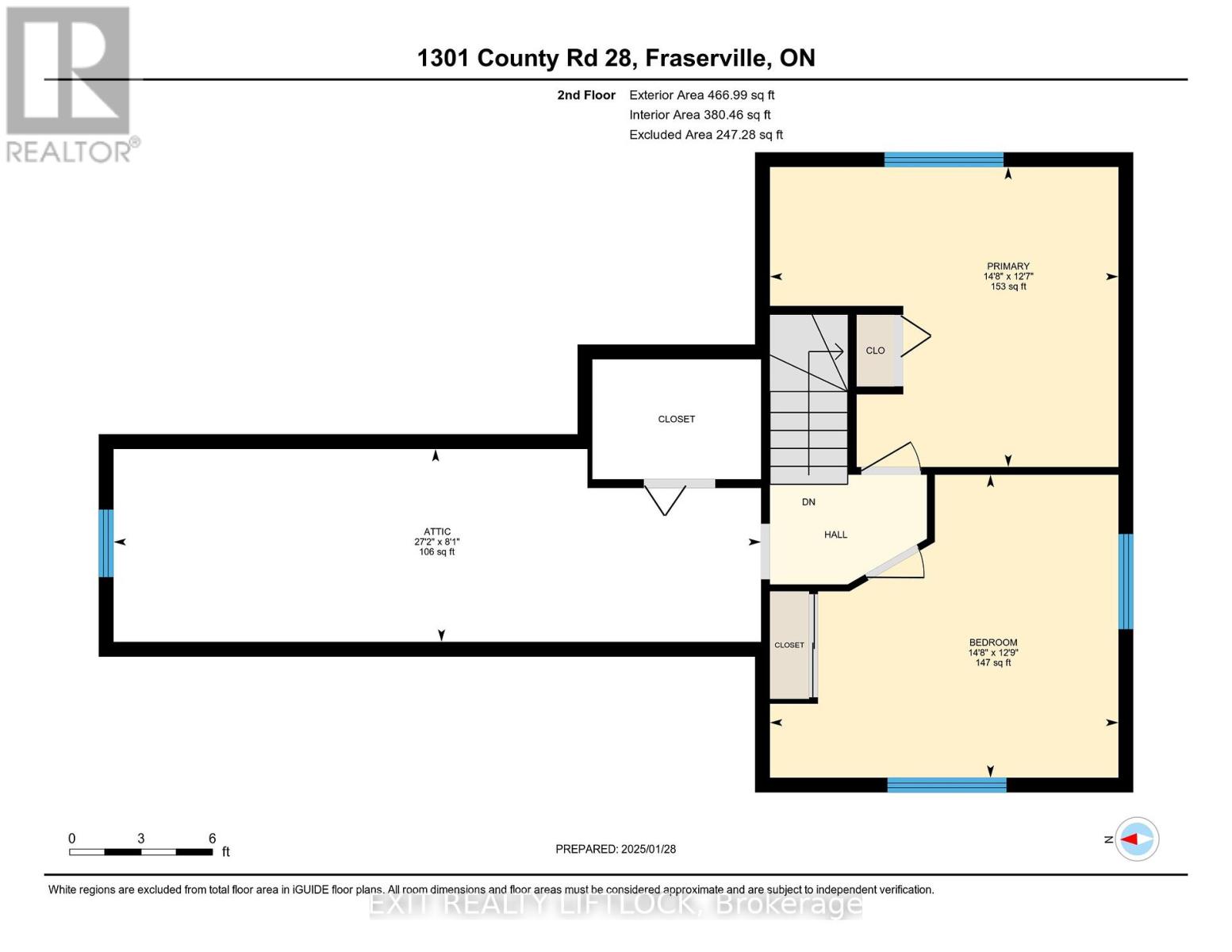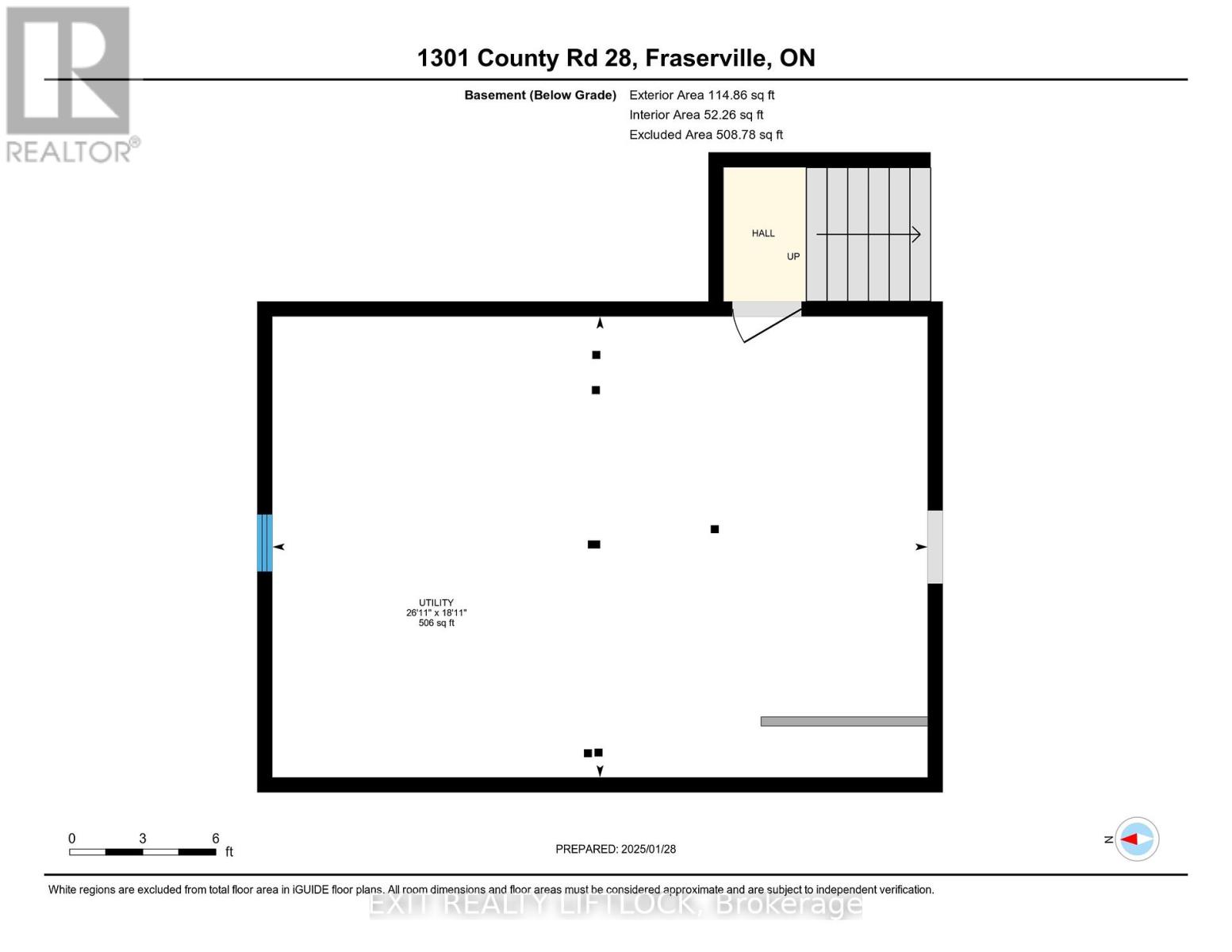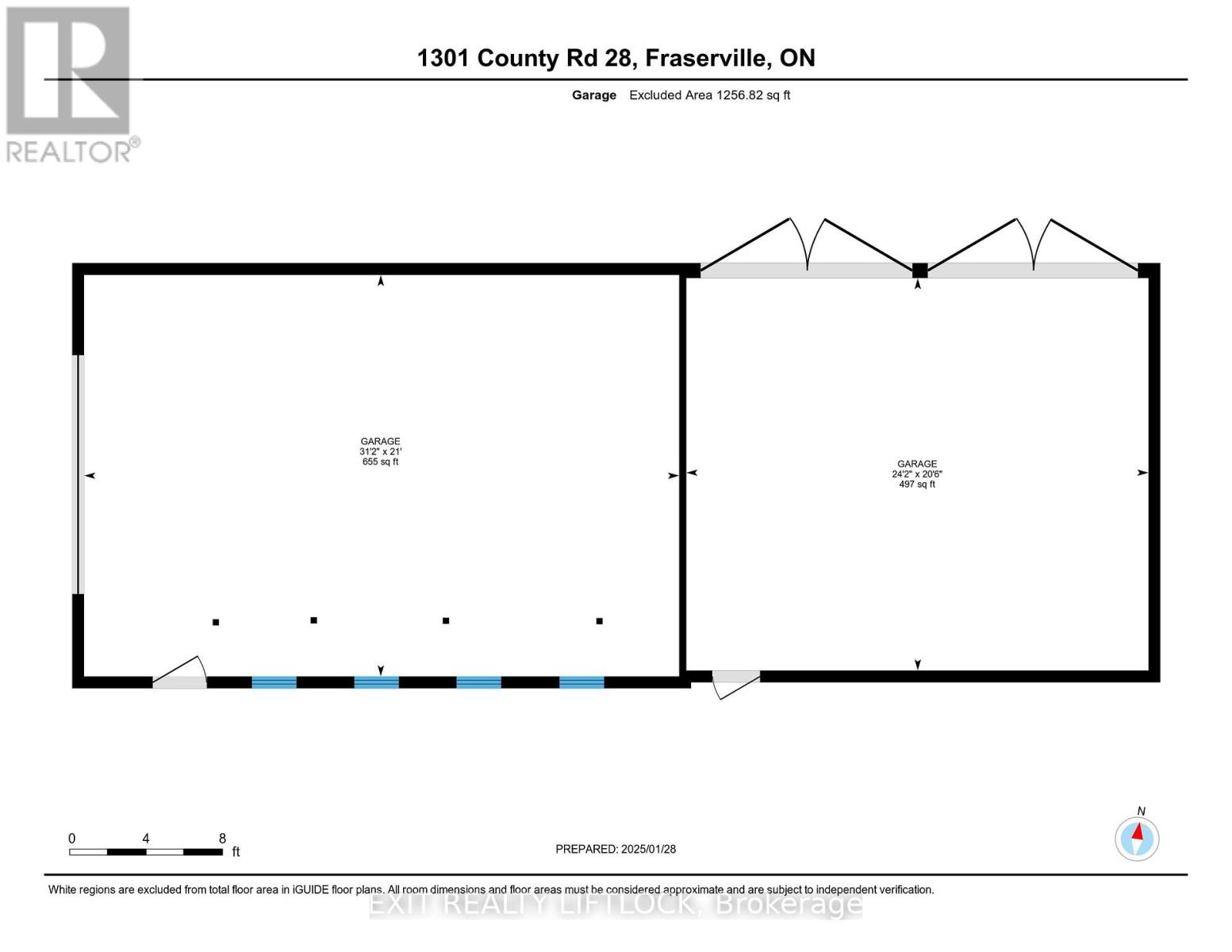1301 County Rd 28 Otonabee-South Monaghan, Ontario K0L 1V0
$799,900
Step into this beautifully updated 2-storey country home where charm meets modern convenience. The bright mudroom welcomes you into a spacious dining area and brand-new kitchen featuring sleek appliances and contemporary finishes. The cozy living room opens onto a large deck perfect for relaxing or entertaining in your private backyard. The main floor offers a flexible bedroom or office space, a spa-inspired full bathroom, a handy 2-piece bath with laundry, and fresh new flooring throughout. Upstairs, you'll find two comfortable bedrooms and a large rec room ideal as a third bedroom, kids' playroom, or creative space. Outside, a 24' x 20' heated garage/workshop with high ceilings and separate panel is a dream for hobbyists or home-based businesses. The attached 31.5' x 21' storage area adds even more versatility. With updated windows, a steel roof, gas furnace, and modern lighting, this move-in-ready home is full of potential. A place to grow your family, or a live/work setup. Conveniently located with easy highway access, ample parking, and a partially fenced yard for added privacy, this home checks all the boxes. (id:53590)
Property Details
| MLS® Number | X12332297 |
| Property Type | Single Family |
| Community Name | Otonabee-South Monaghan |
| Amenities Near By | Golf Nearby |
| Community Features | School Bus |
| Equipment Type | Water Heater - Gas |
| Features | Flat Site, Carpet Free, Sump Pump |
| Parking Space Total | 6 |
| Rental Equipment Type | Water Heater - Gas |
| Structure | Deck, Drive Shed |
Building
| Bathroom Total | 2 |
| Bedrooms Above Ground | 4 |
| Bedrooms Total | 4 |
| Appliances | Dishwasher, Water Heater, Microwave, Stove, Window Coverings, Refrigerator |
| Basement Development | Unfinished |
| Basement Type | N/a (unfinished) |
| Construction Style Attachment | Detached |
| Exterior Finish | Wood |
| Fire Protection | Smoke Detectors |
| Foundation Type | Block |
| Half Bath Total | 1 |
| Heating Fuel | Natural Gas |
| Heating Type | Forced Air |
| Stories Total | 2 |
| Size Interior | 1500 - 2000 Sqft |
| Type | House |
| Utility Water | Drilled Well |
Parking
| Detached Garage | |
| Garage |
Land
| Acreage | No |
| Fence Type | Fenced Yard |
| Land Amenities | Golf Nearby |
| Sewer | Septic System |
| Size Depth | 165 Ft |
| Size Frontage | 132 Ft |
| Size Irregular | 132 X 165 Ft |
| Size Total Text | 132 X 165 Ft|under 1/2 Acre |
| Zoning Description | Residential |
Rooms
| Level | Type | Length | Width | Dimensions |
|---|---|---|---|---|
| Second Level | Primary Bedroom | 4.46 m | 4.84 m | 4.46 m x 4.84 m |
| Second Level | Bedroom | 4.46 m | 3.88 m | 4.46 m x 3.88 m |
| Main Level | Foyer | 4.31 m | 1.76 m | 4.31 m x 1.76 m |
| Main Level | Dining Room | 5 m | 3.02 m | 5 m x 3.02 m |
| Main Level | Kitchen | 3.39 m | 2.71 m | 3.39 m x 2.71 m |
| Main Level | Bedroom | 3.18 m | 3.02 m | 3.18 m x 3.02 m |
| Main Level | Living Room | 7.79 m | 4.38 m | 7.79 m x 4.38 m |
| Main Level | Bathroom | 2.72 m | 2.63 m | 2.72 m x 2.63 m |
| Main Level | Bathroom | 2.19 m | 2.77 m | 2.19 m x 2.77 m |
Utilities
| Cable | Available |
| Electricity | Installed |
Interested?
Contact us for more information
