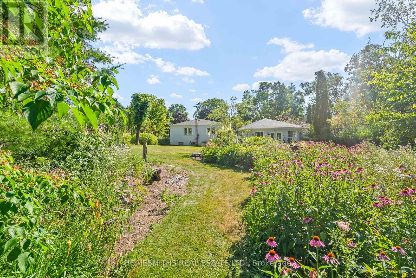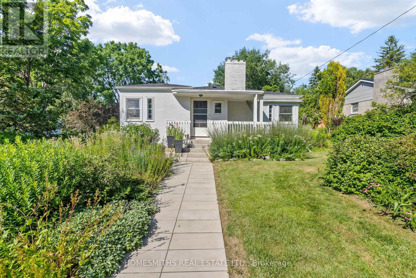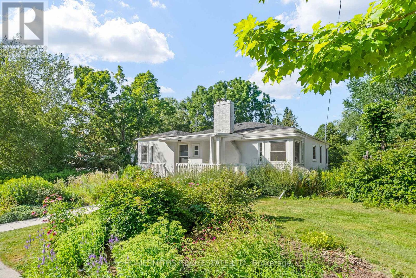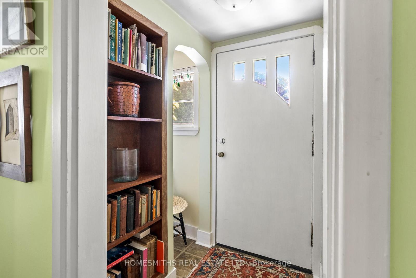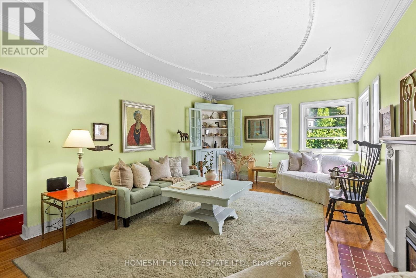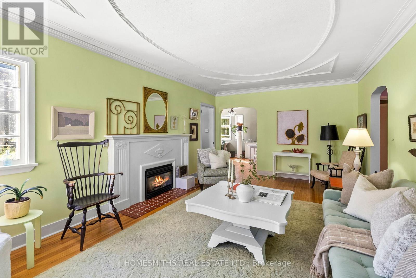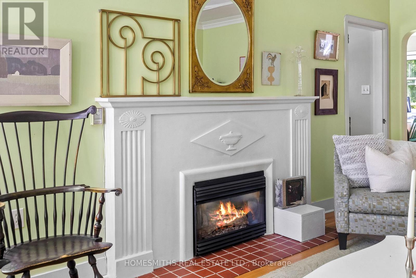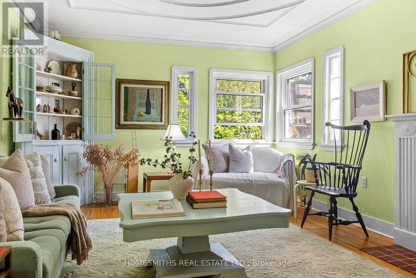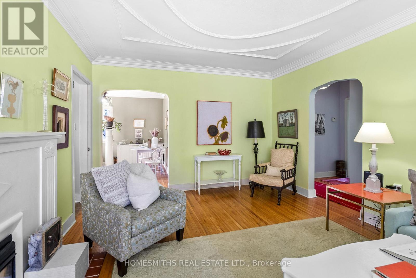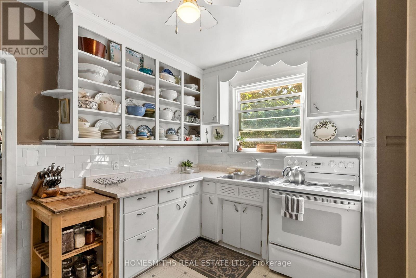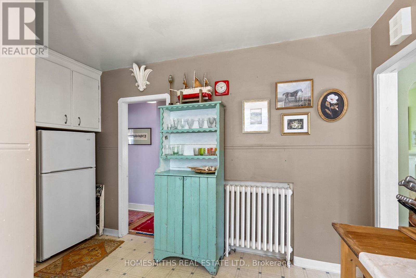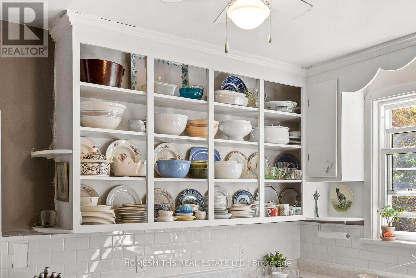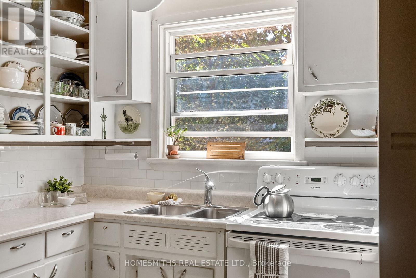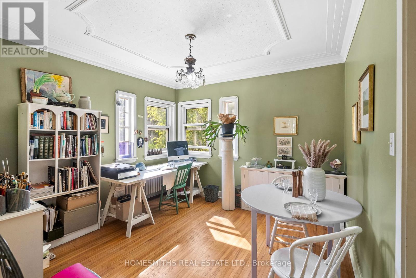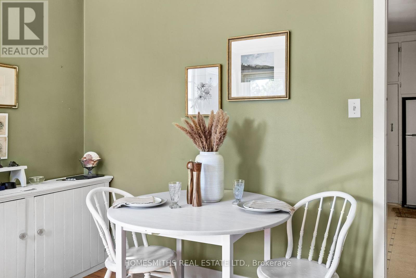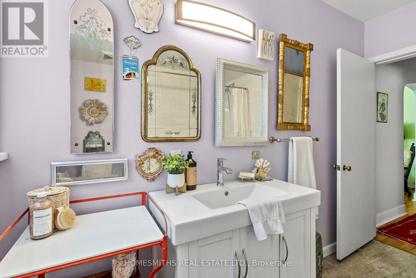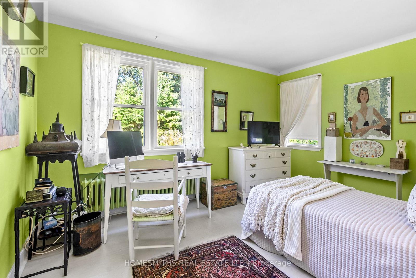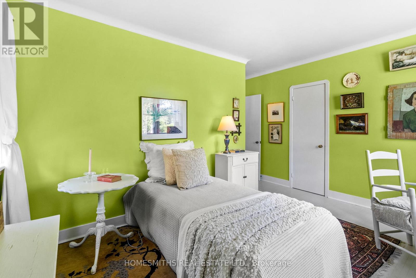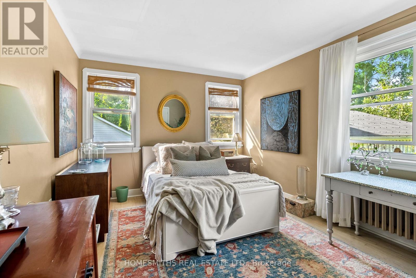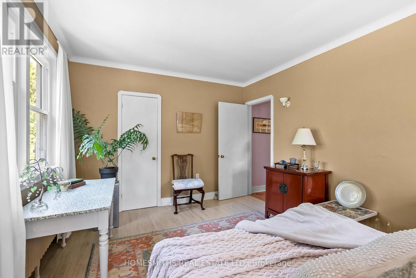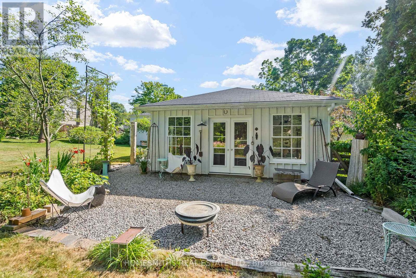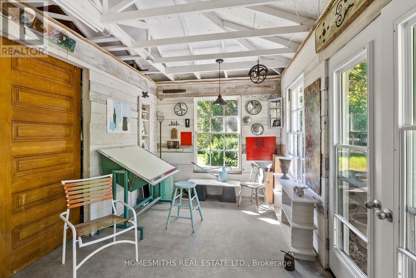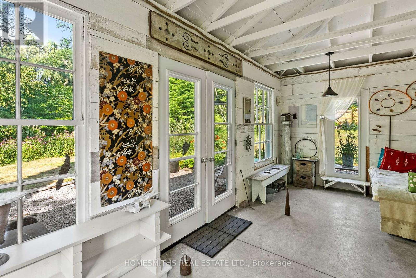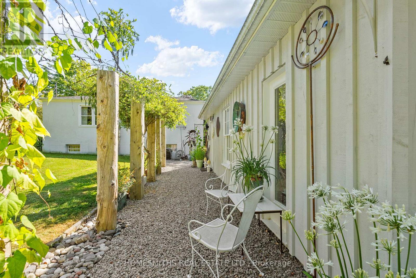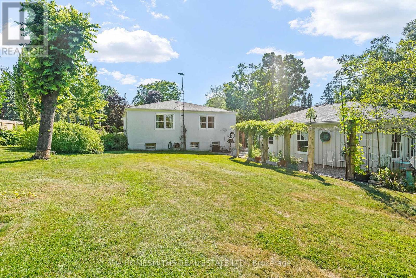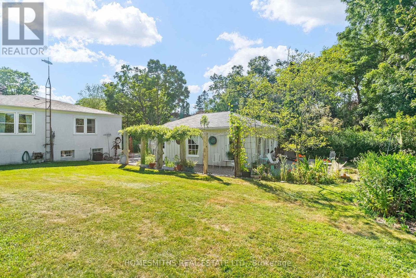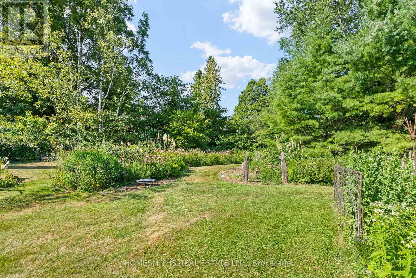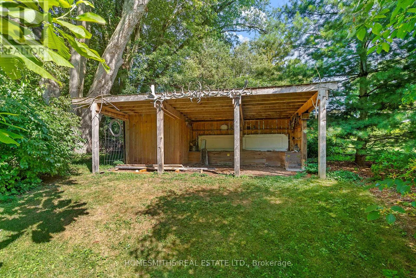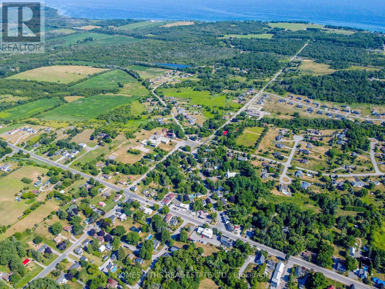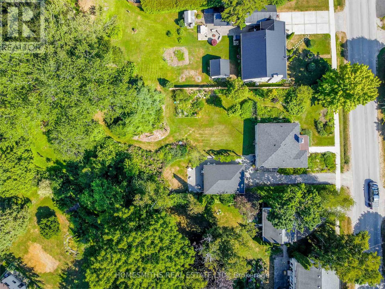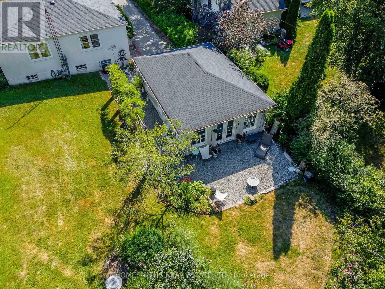138 Old Danforth Road Alnwick/haldimand (Grafton), Ontario K0K 2G0
$699,000
In the heart of Grafton's historic village, this solid 2-bedroom home is ideal for first-time buyers or those looking to downsize. Quality built in 1949, it offers a manageable layout, timeless design, and an extremely private backyard that has been transformed into a natural sanctuary for birds, butterflies, and local wildlife.The detached two-car garage with a built-in studio provides plenty of room for parking, hobbies, or a creative workspace. A comfortable home with character, community, and convenience all around.As a special piece of history, this Streamline Moderne home was built by master plasterer Albert Riley for his own family, with enduring craftsmanship that still stands strong today. (id:53590)
Property Details
| MLS® Number | X12440307 |
| Property Type | Single Family |
| Community Name | Grafton |
| Features | Carpet Free |
| Parking Space Total | 5 |
| Structure | Porch |
Building
| Bathroom Total | 1 |
| Bedrooms Above Ground | 2 |
| Bedrooms Total | 2 |
| Amenities | Fireplace(s) |
| Appliances | Water Heater, Dryer, Stove, Washer, Refrigerator |
| Architectural Style | Bungalow |
| Basement Development | Partially Finished |
| Basement Type | Full (partially Finished) |
| Construction Style Attachment | Detached |
| Exterior Finish | Stucco |
| Fireplace Present | Yes |
| Foundation Type | Concrete |
| Heating Fuel | Natural Gas |
| Heating Type | Radiant Heat |
| Stories Total | 1 |
| Size Interior | 1100 - 1500 Sqft |
| Type | House |
| Utility Water | Municipal Water |
Parking
| Detached Garage | |
| Garage |
Land
| Acreage | No |
| Landscape Features | Landscaped |
| Sewer | Septic System |
| Size Depth | 214 Ft ,9 In |
| Size Frontage | 90 Ft ,6 In |
| Size Irregular | 90.5 X 214.8 Ft |
| Size Total Text | 90.5 X 214.8 Ft |
| Zoning Description | Hr |
Rooms
| Level | Type | Length | Width | Dimensions |
|---|---|---|---|---|
| Basement | Recreational, Games Room | 7.62 m | 5.74 m | 7.62 m x 5.74 m |
| Basement | Other | 3.2 m | 6.4 m | 3.2 m x 6.4 m |
| Main Level | Bedroom | 3.33 m | 4.52 m | 3.33 m x 4.52 m |
| Main Level | Bedroom | 4.24 m | 3.3 m | 4.24 m x 3.3 m |
| Main Level | Living Room | 6.55 m | 3.78 m | 6.55 m x 3.78 m |
| Main Level | Dining Room | 3.35 m | 3.33 m | 3.35 m x 3.33 m |
| Main Level | Kitchen | 3.33 m | 3.45 m | 3.33 m x 3.45 m |
https://www.realtor.ca/real-estate/28941328/138-old-danforth-road-alnwickhaldimand-grafton-grafton
Interested?
Contact us for more information

