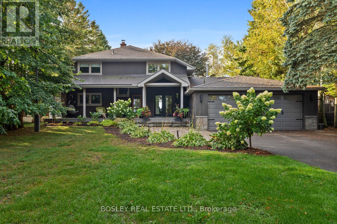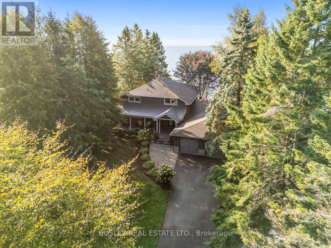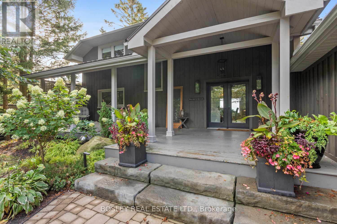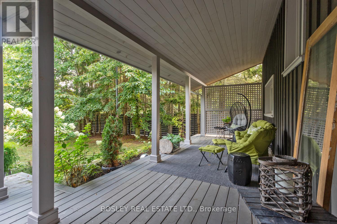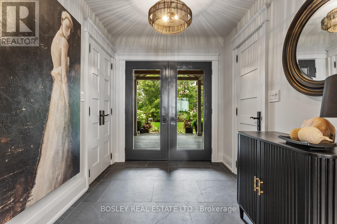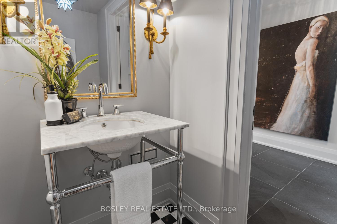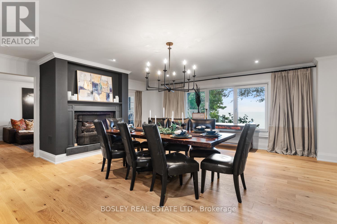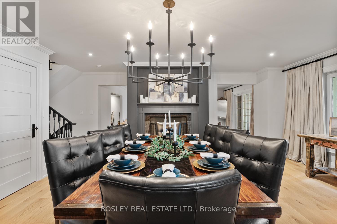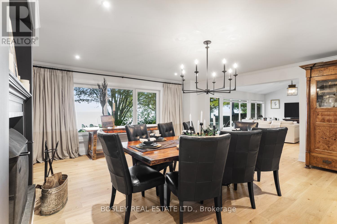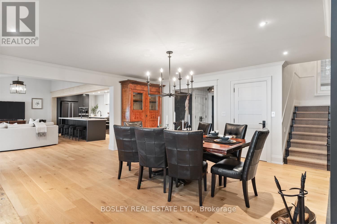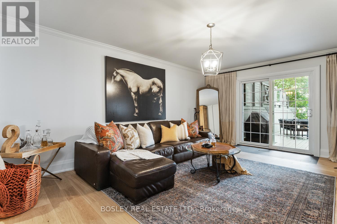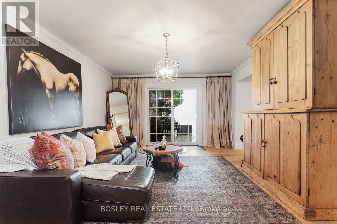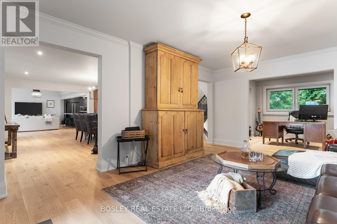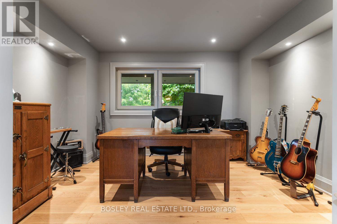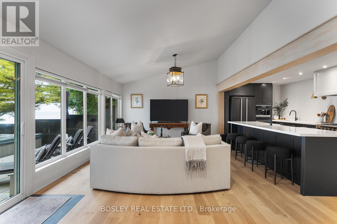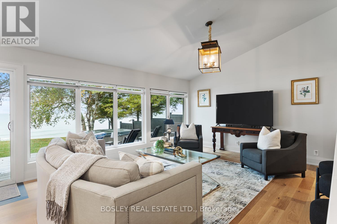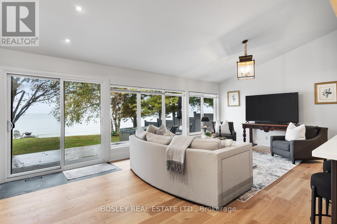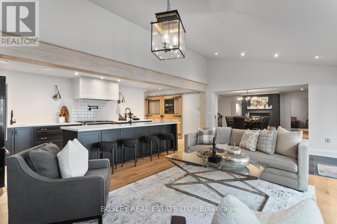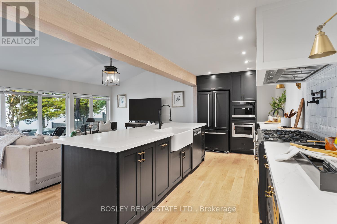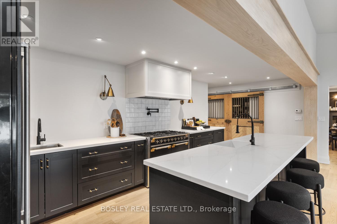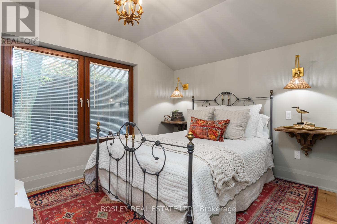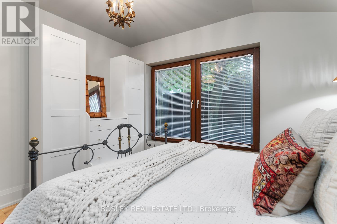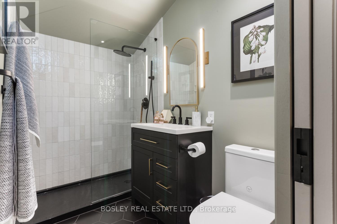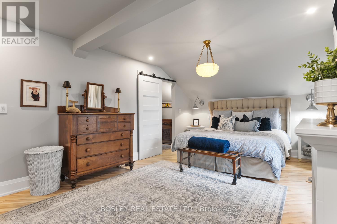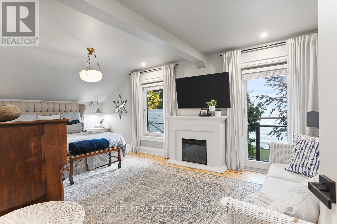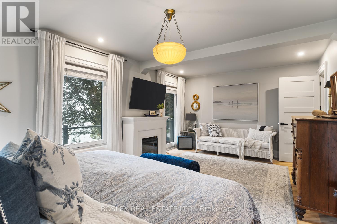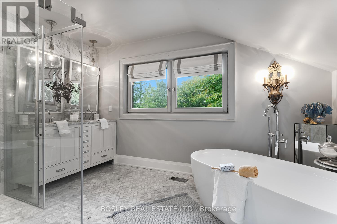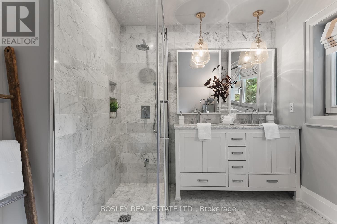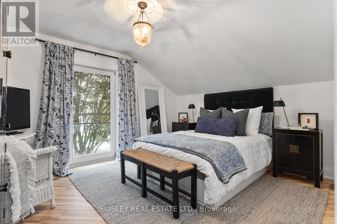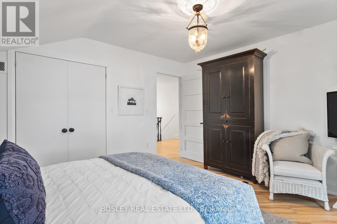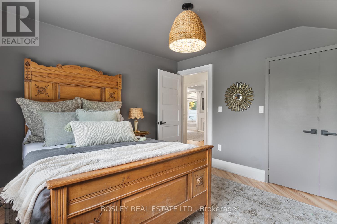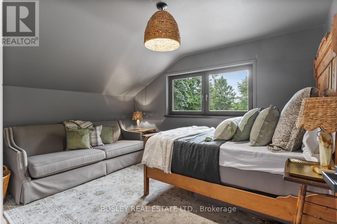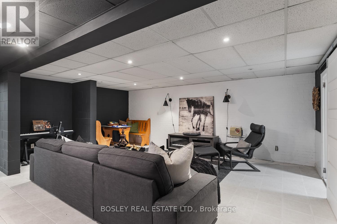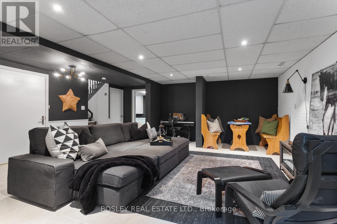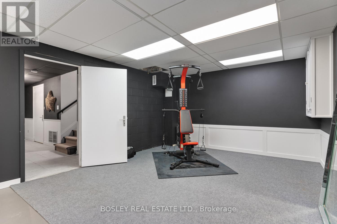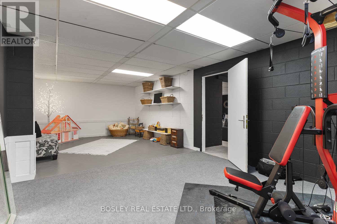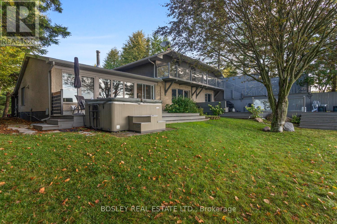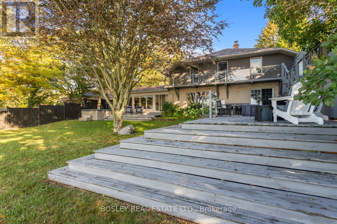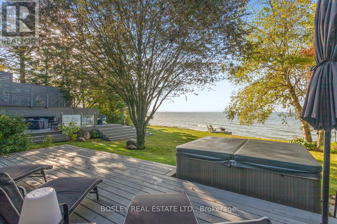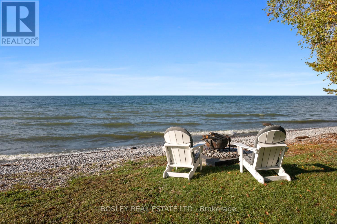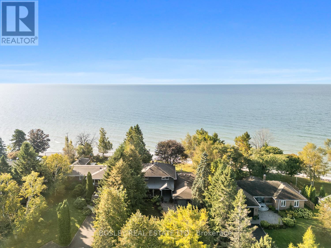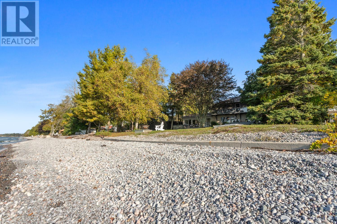5 Bedroom
4 Bathroom
2500 - 3000 sqft
Fireplace
Central Air Conditioning
Forced Air
Waterfront
Landscaped
$1,865,000
Expansive views along the Lake Ontario Shoreline, this beautiful updated 2 storey home provides an elegant backdrop and layout conducive to all families. As you enter, your eye is immediately drawn to the Southern views, watching the waves roll in on the soft pebble shoreline, a gradual entry into the water, perfect for swimming and recreation. An impressive main floor with stunning kitchen, newly renovated, complete with high end appliances and full pantry. Cozy living space, large dining area perfect for entertaining by the central wood burning fireplace, an additional main floor family room, office nook, laundry, mudroom and in-law primary bedroom with full ensuite bathroom and separate powder room. A multitude of options, the second storey also offers a fully primary bedroom with ensuite, main bathroom, 2 additional bedrooms, full bathroom and elevated views overlooking the lake, multi level decking, landscaping and beaming sunlight. Drive into this developed, private location and its as if you never knew such a special place existed, tucked quietly off the street and unobstructed views, whether you enjoy coffee on the front porch or a glass of wine in the evenings watching the water glisten over a sunset there is something remarkably special about this home and property. Close proximity to everything the quaint Village of Grafton has to offer, less than 1.5 hours to the GTA. Enjoy life at the lake! (id:53590)
Property Details
|
MLS® Number
|
X12432616 |
|
Property Type
|
Single Family |
|
Community Name
|
Grafton |
|
Amenities Near By
|
Schools |
|
Community Features
|
School Bus |
|
Easement
|
Unknown, None |
|
Features
|
Wooded Area, Irregular Lot Size, Waterway, Flat Site, Carpet Free, Guest Suite, Sump Pump |
|
Parking Space Total
|
6 |
|
Structure
|
Deck, Porch |
|
View Type
|
View, Lake View, View Of Water, Direct Water View |
|
Water Front Name
|
Lake Ontario |
|
Water Front Type
|
Waterfront |
Building
|
Bathroom Total
|
4 |
|
Bedrooms Above Ground
|
4 |
|
Bedrooms Below Ground
|
1 |
|
Bedrooms Total
|
5 |
|
Age
|
31 To 50 Years |
|
Amenities
|
Fireplace(s) |
|
Appliances
|
Hot Tub, Garage Door Opener Remote(s), Water Heater, Dishwasher, Dryer, Freezer, Microwave, Stove, Washer, Window Coverings, Refrigerator |
|
Basement Development
|
Finished |
|
Basement Type
|
N/a (finished) |
|
Construction Style Attachment
|
Detached |
|
Cooling Type
|
Central Air Conditioning |
|
Exterior Finish
|
Wood, Brick Veneer |
|
Fireplace Present
|
Yes |
|
Foundation Type
|
Block |
|
Half Bath Total
|
1 |
|
Heating Fuel
|
Natural Gas |
|
Heating Type
|
Forced Air |
|
Stories Total
|
2 |
|
Size Interior
|
2500 - 3000 Sqft |
|
Type
|
House |
|
Utility Water
|
Dug Well |
Parking
Land
|
Access Type
|
Public Road |
|
Acreage
|
No |
|
Land Amenities
|
Schools |
|
Landscape Features
|
Landscaped |
|
Sewer
|
Septic System |
|
Size Depth
|
280 Ft ,10 In |
|
Size Frontage
|
84 Ft ,4 In |
|
Size Irregular
|
84.4 X 280.9 Ft |
|
Size Total Text
|
84.4 X 280.9 Ft|1/2 - 1.99 Acres |
|
Surface Water
|
Lake/pond |
|
Zoning Description
|
Sr |
Rooms
| Level |
Type |
Length |
Width |
Dimensions |
|
Basement |
Recreational, Games Room |
6.08 m |
5.74 m |
6.08 m x 5.74 m |
|
Main Level |
Family Room |
3.98 m |
5.46 m |
3.98 m x 5.46 m |
|
Main Level |
Office |
2.99 m |
3.97 m |
2.99 m x 3.97 m |
|
Main Level |
Dining Room |
5.64 m |
6.2 m |
5.64 m x 6.2 m |
|
Main Level |
Living Room |
6.83 m |
4.05 m |
6.83 m x 4.05 m |
|
Main Level |
Kitchen |
2.72 m |
6.75 m |
2.72 m x 6.75 m |
|
Main Level |
Bathroom |
2.43 m |
1.5 m |
2.43 m x 1.5 m |
|
Main Level |
Bedroom |
2.81 m |
3.4 m |
2.81 m x 3.4 m |
|
Upper Level |
Bedroom |
3.4 m |
4.19 m |
3.4 m x 4.19 m |
|
Upper Level |
Primary Bedroom |
3.6 m |
6.01 m |
3.6 m x 6.01 m |
|
Upper Level |
Bedroom |
3.9 m |
4.19 m |
3.9 m x 4.19 m |
Utilities
https://www.realtor.ca/real-estate/28925479/141-north-shore-road-alnwickhaldimand-grafton-grafton
