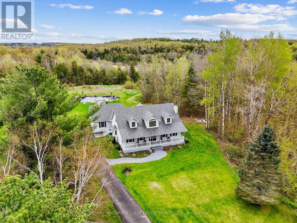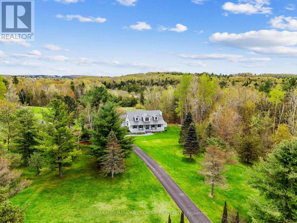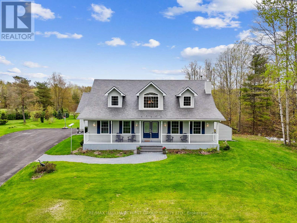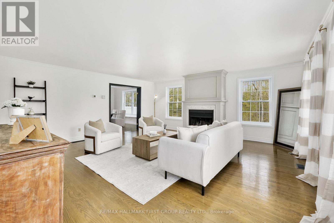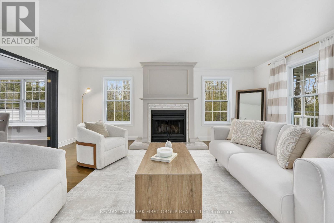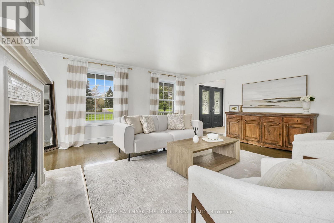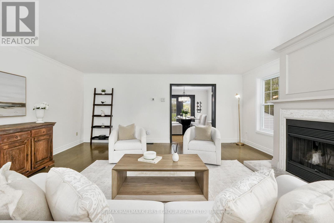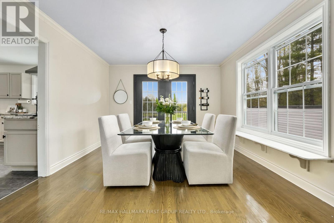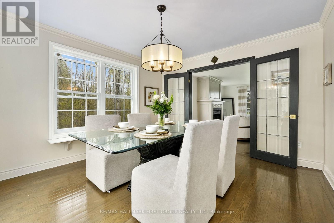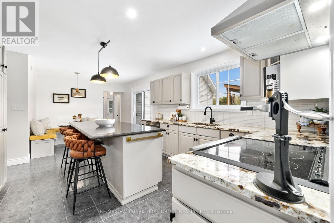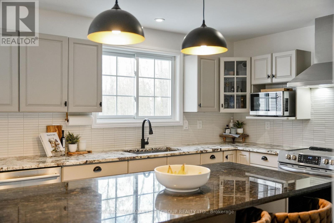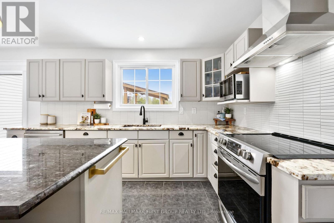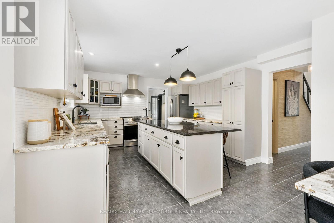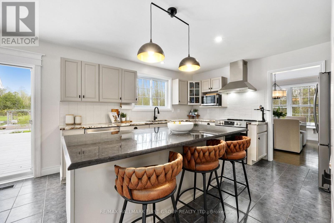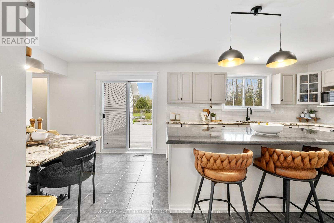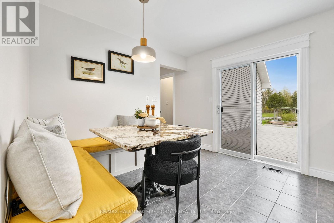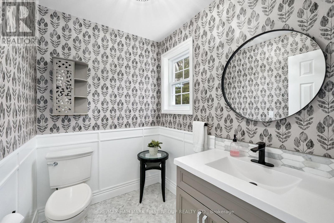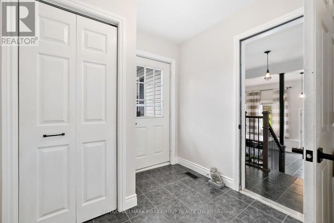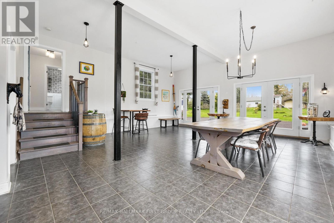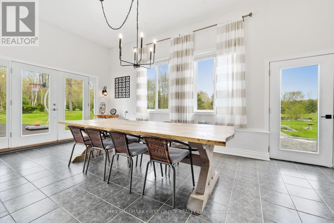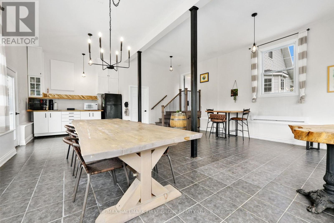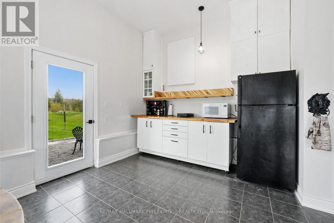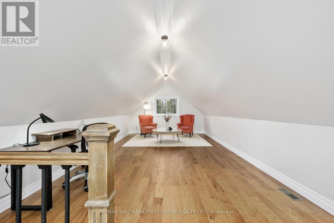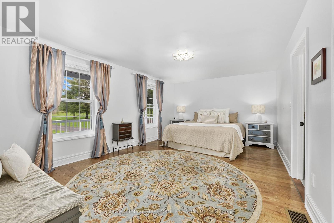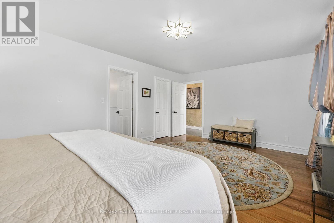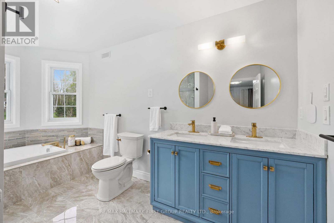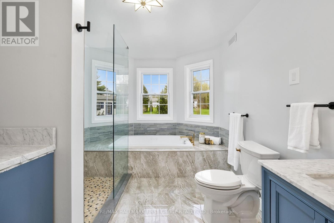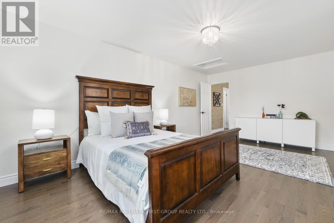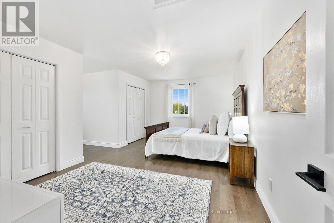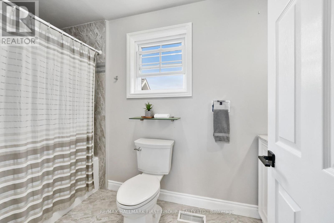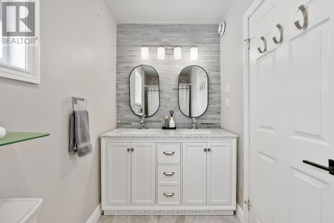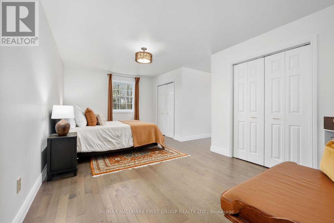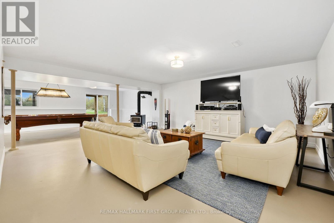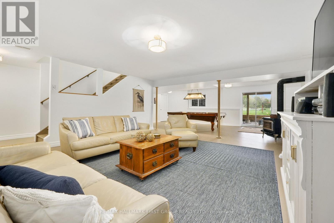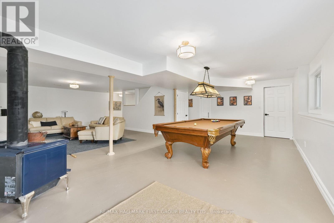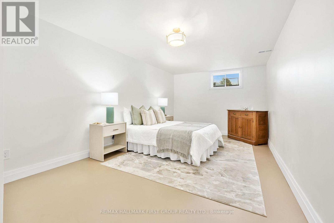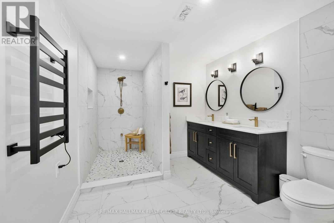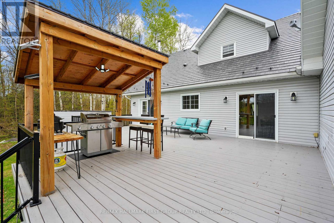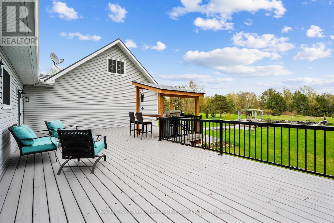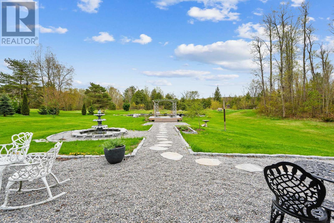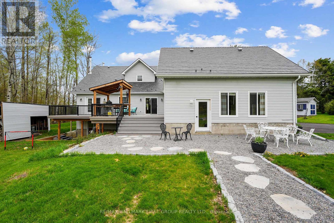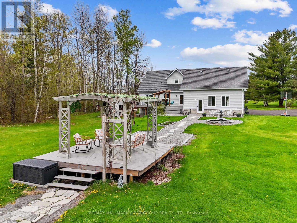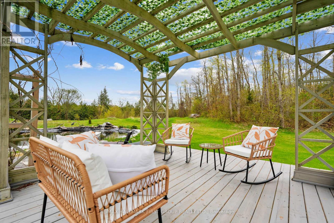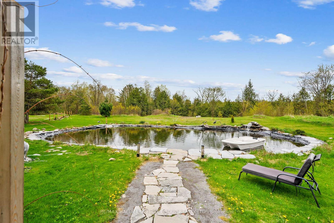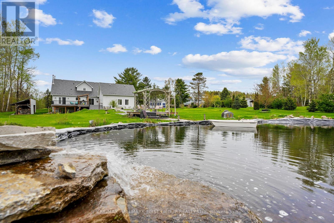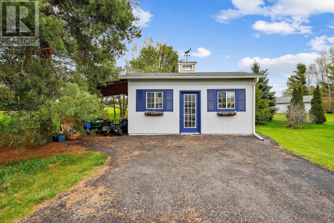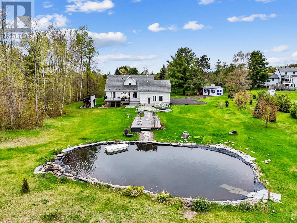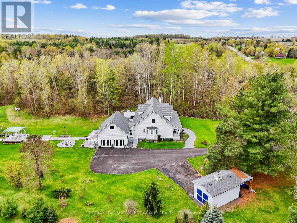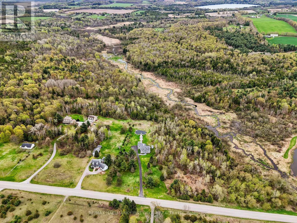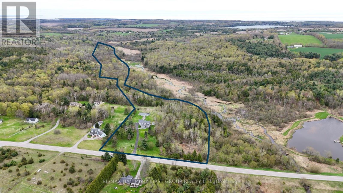4 Bedroom
4 Bathroom
3000 - 3500 sqft
Fireplace
Central Air Conditioning
Forced Air
Landscaped
$1,469,000
Set on 29 idyllic acres, this Cape Cod-style home is the kind of place where memories are made, where laughter carries across sunlit rooms and evenings stretch out under starry skies. A true entertainers dream, this thoughtfully designed home blends comfort and sophistication at every turn. Start your day with coffee on the covered front porch before stepping into the sun-soaked living room, which has crown moulding, a beautifully trimmed fireplace, and an airy, welcoming layout. The formal dining room, framed by a large window and a walkout to the back deck, is perfect for both intimate dinners and lively celebrations. The heart of the home is the expansive kitchen, where a generous island with breakfast bar, stainless steel appliances, tile backsplash, and pendant lighting creates a space as functional as it is beautiful. An adjacent informal dining area makes everyday meals feel special. A unique, dedicated entertainment space awaits in the open party room with extra high ceilings, tile floors, large windows, walkouts, and a built-in bar. Above it, a finished loft offers endless possibilities: home office, studio, or creative kid zone. The main floor primary suite offers a peaceful escape, featuring a walk-in closet and spa-inspired ensuite with tub and glass shower. A guest bath and main floor laundry add convenience. Upstairs, two large bedrooms with dual closets share a full bathroom with a double vanity. The finished lower level extends the living space and offers in-law potential with a rec room and games area with walkout and stove-style fireplace. Guest bedroom, bathroom, ample storage space, and walkout to a covered sitting area. Step outside to a sprawling deck with covered BBQ space and room for al fresco dining and lounging. Stroll the landscaped stone path past the fountain to an observation deck overlooking the tranquil pond your personal slice of paradise. Short distance to town, yet a world apart this is where your slower pace of life begins. (id:53590)
Property Details
|
MLS® Number
|
X12136849 |
|
Property Type
|
Single Family |
|
Community Name
|
Rural Cramahe |
|
Amenities Near By
|
Ski Area |
|
Community Features
|
School Bus |
|
Equipment Type
|
None |
|
Features
|
Wooded Area, Irregular Lot Size, Conservation/green Belt, Sump Pump |
|
Parking Space Total
|
10 |
|
Rental Equipment Type
|
None |
|
Structure
|
Deck, Patio(s), Porch, Shed, Outbuilding |
Building
|
Bathroom Total
|
4 |
|
Bedrooms Above Ground
|
3 |
|
Bedrooms Below Ground
|
1 |
|
Bedrooms Total
|
4 |
|
Appliances
|
Water Heater, Dishwasher, Dryer, Stove, Washer, Wine Fridge, Refrigerator |
|
Basement Development
|
Finished |
|
Basement Features
|
Walk Out |
|
Basement Type
|
N/a (finished) |
|
Construction Style Attachment
|
Detached |
|
Cooling Type
|
Central Air Conditioning |
|
Exterior Finish
|
Vinyl Siding |
|
Fireplace Present
|
Yes |
|
Fireplace Total
|
1 |
|
Fireplace Type
|
Woodstove |
|
Foundation Type
|
Block |
|
Half Bath Total
|
1 |
|
Heating Type
|
Forced Air |
|
Stories Total
|
2 |
|
Size Interior
|
3000 - 3500 Sqft |
|
Type
|
House |
Parking
Land
|
Acreage
|
No |
|
Land Amenities
|
Ski Area |
|
Landscape Features
|
Landscaped |
|
Sewer
|
Septic System |
|
Size Depth
|
1485 Ft |
|
Size Frontage
|
586 Ft ,6 In |
|
Size Irregular
|
586.5 X 1485 Ft ; Lot Size Irregular |
|
Size Total Text
|
586.5 X 1485 Ft ; Lot Size Irregular |
|
Surface Water
|
Lake/pond |
Rooms
| Level |
Type |
Length |
Width |
Dimensions |
|
Second Level |
Sitting Room |
7.72 m |
3.67 m |
7.72 m x 3.67 m |
|
Third Level |
Bedroom 2 |
5.76 m |
6.16 m |
5.76 m x 6.16 m |
|
Third Level |
Bedroom 3 |
5.68 m |
6.16 m |
5.68 m x 6.16 m |
|
Third Level |
Bathroom |
3.34 m |
1.48 m |
3.34 m x 1.48 m |
|
Lower Level |
Recreational, Games Room |
7.76 m |
9.95 m |
7.76 m x 9.95 m |
|
Lower Level |
Bedroom 4 |
6.09 m |
3.67 m |
6.09 m x 3.67 m |
|
Lower Level |
Bathroom |
4.7 m |
2.69 m |
4.7 m x 2.69 m |
|
Lower Level |
Utility Room |
6.08 m |
3.2 m |
6.08 m x 3.2 m |
|
Main Level |
Living Room |
5.76 m |
5.9 m |
5.76 m x 5.9 m |
|
Main Level |
Dining Room |
3.64 m |
3.95 m |
3.64 m x 3.95 m |
|
Main Level |
Kitchen |
4.42 m |
3.95 m |
4.42 m x 3.95 m |
|
Main Level |
Eating Area |
2.09 m |
3.24 m |
2.09 m x 3.24 m |
|
Main Level |
Primary Bedroom |
5.68 m |
3.91 m |
5.68 m x 3.91 m |
|
Main Level |
Bathroom |
4.27 m |
2.6 m |
4.27 m x 2.6 m |
|
Main Level |
Laundry Room |
1.87 m |
2.12 m |
1.87 m x 2.12 m |
|
Main Level |
Bathroom |
1.62 m |
3.12 m |
1.62 m x 3.12 m |
|
Main Level |
Other |
7.72 m |
6.41 m |
7.72 m x 6.41 m |
https://www.realtor.ca/real-estate/28287925/14293-county-21-road-cramahe-rural-cramahe
