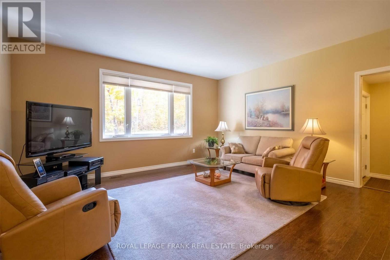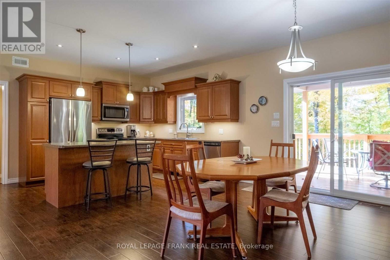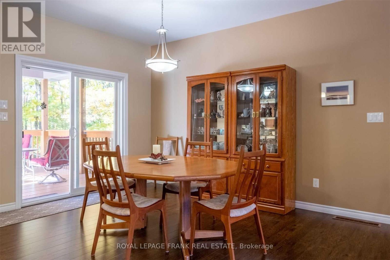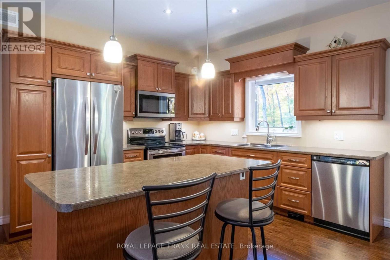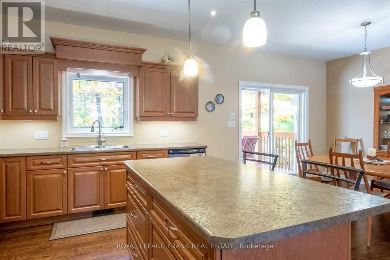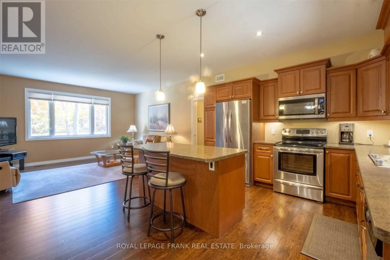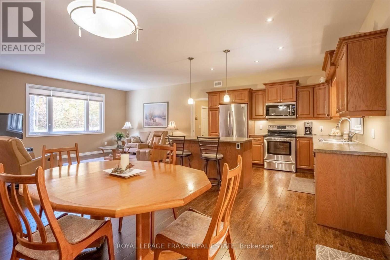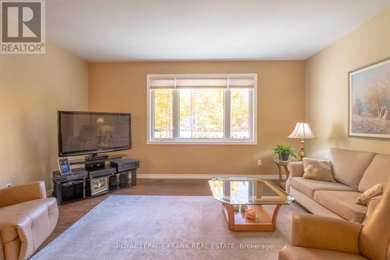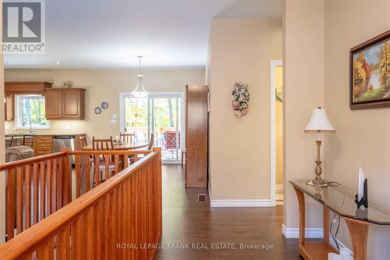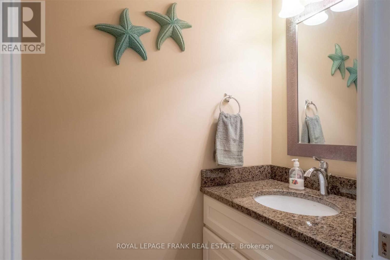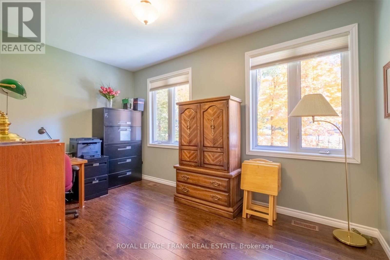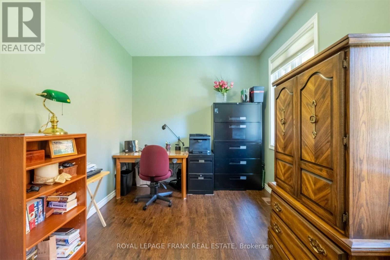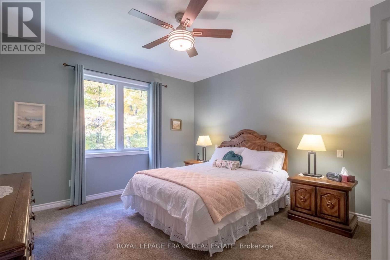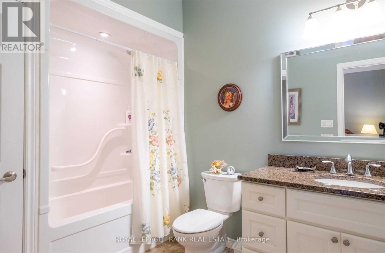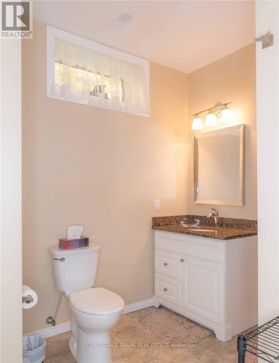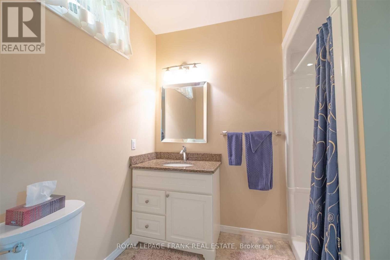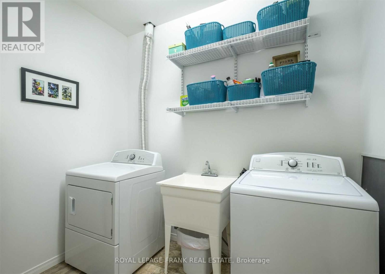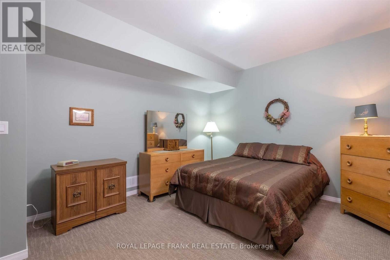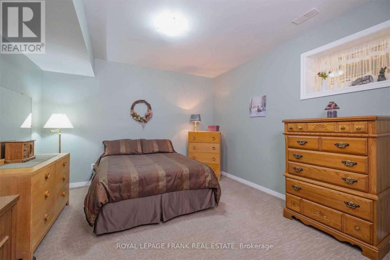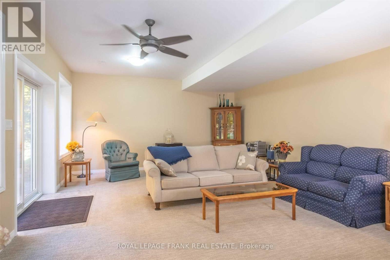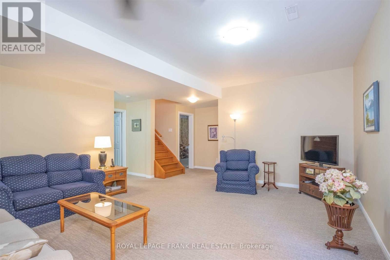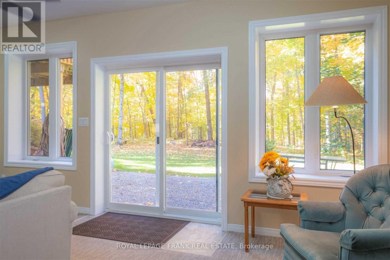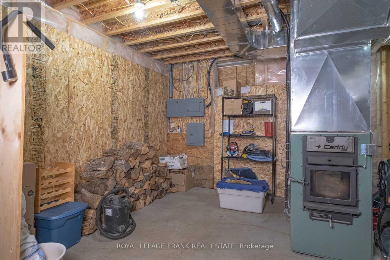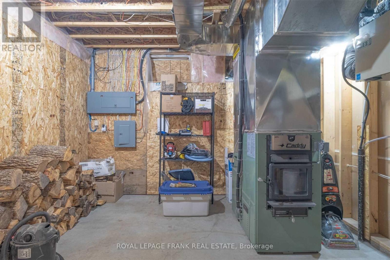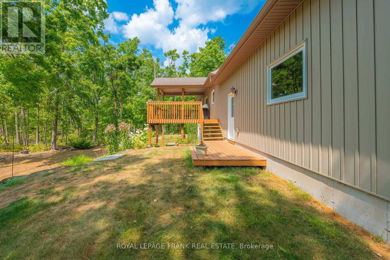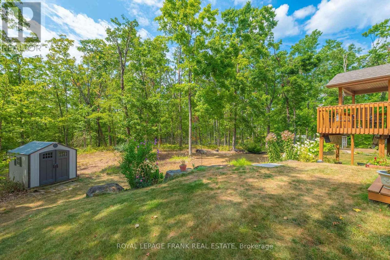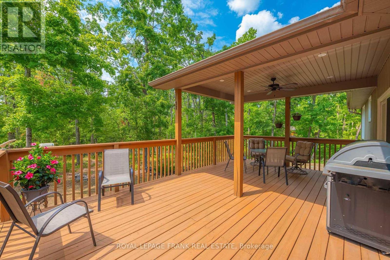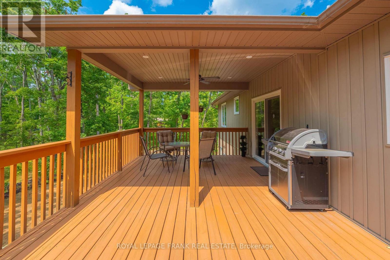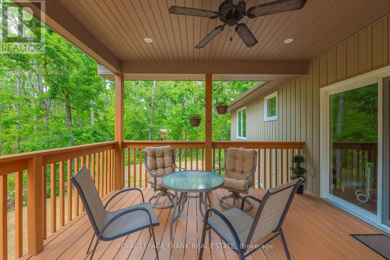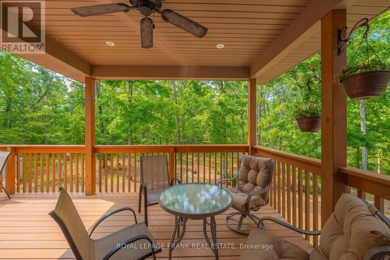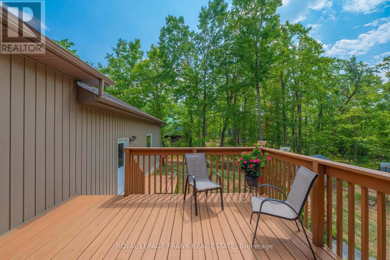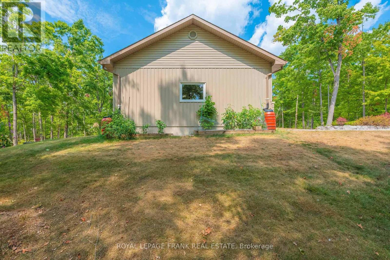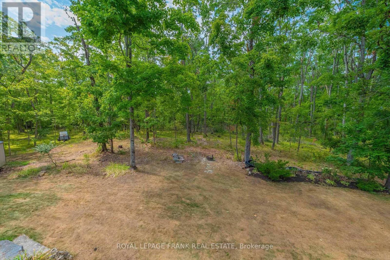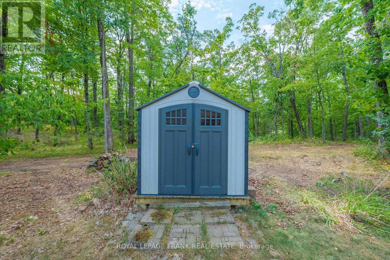143 Forestview Drive Trent Lakes, Ontario K0L 1J0
$899,000
Located in the popular Harvey Lakeland Estates which offers a shared ownership of 275 acres and over 4km of waterfront on Sandy and Bald lakes. Enjoy Lake access by association, woodland trails, picnic areas and beaches. Just a short walk to Sandy Lake & Little Bald Lake giving access to the Trent Severn Waterway. Build in 2013, this lovely custom-built home features 3 bedrooms, 3 baths, and an open concept living/dining and kitchen. A walkout to a covered porch is conveniently located off the dining area and overlooks lovely perennial gardens. The finished walkout basement has in-law suite potential and the oversized double garage has room for a workshop. The lovely property sits on over an acre of property and is conveniently located on a township road and school bus route close to the lovely village of Buckhorn. THERE IS NO LAKE VIEW FROM THIS HOME! (id:53590)
Property Details
| MLS® Number | X12335347 |
| Property Type | Single Family |
| Community Name | Trent Lakes |
| Amenities Near By | Golf Nearby, Marina |
| Community Features | Community Centre, School Bus |
| Easement | Other |
| Features | Sloping, Level |
| Parking Space Total | 8 |
| Structure | Porch, Shed |
| Water Front Name | Sandy Lake |
| Water Front Type | Waterfront |
Building
| Bathroom Total | 3 |
| Bedrooms Above Ground | 2 |
| Bedrooms Below Ground | 1 |
| Bedrooms Total | 3 |
| Appliances | Central Vacuum, Dishwasher, Dryer, Microwave, Stove, Washer, Refrigerator |
| Architectural Style | Bungalow |
| Basement Development | Finished |
| Basement Features | Walk Out |
| Basement Type | Full (finished) |
| Construction Style Attachment | Detached |
| Cooling Type | Central Air Conditioning, Air Exchanger |
| Exterior Finish | Stone, Vinyl Siding |
| Fire Protection | Smoke Detectors |
| Foundation Type | Poured Concrete |
| Half Bath Total | 1 |
| Heating Fuel | Electric |
| Heating Type | Forced Air |
| Stories Total | 1 |
| Size Interior | 2000 - 2500 Sqft |
| Type | House |
| Utility Water | Drilled Well |
Parking
| Attached Garage | |
| Garage |
Land
| Access Type | Year-round Access, Private Docking |
| Acreage | No |
| Land Amenities | Golf Nearby, Marina |
| Landscape Features | Landscaped |
| Sewer | Septic System |
| Size Depth | 248 Ft |
| Size Frontage | 211 Ft ,8 In |
| Size Irregular | 211.7 X 248 Ft |
| Size Total Text | 211.7 X 248 Ft |
Rooms
| Level | Type | Length | Width | Dimensions |
|---|---|---|---|---|
| Lower Level | Bathroom | 2.54 m | 3 m | 2.54 m x 3 m |
| Lower Level | Utility Room | 4.95 m | 4.01 m | 4.95 m x 4.01 m |
| Lower Level | Laundry Room | 2.29 m | 1.75 m | 2.29 m x 1.75 m |
| Lower Level | Recreational, Games Room | 7.87 m | 7.9 m | 7.87 m x 7.9 m |
| Lower Level | Bedroom | 4.98 m | 3.94 m | 4.98 m x 3.94 m |
| Main Level | Living Room | 6.81 m | 3.99 m | 6.81 m x 3.99 m |
| Main Level | Dining Room | 3.53 m | 4.11 m | 3.53 m x 4.11 m |
| Main Level | Kitchen | 3.28 m | 4.11 m | 3.28 m x 4.11 m |
| Main Level | Primary Bedroom | 3.96 m | 3.96 m | 3.96 m x 3.96 m |
| Main Level | Bathroom | 2.18 m | 3.02 m | 2.18 m x 3.02 m |
| Main Level | Bedroom | 4.44 m | 2.67 m | 4.44 m x 2.67 m |
| Main Level | Bathroom | 2.18 m | 0.79 m | 2.18 m x 0.79 m |
Utilities
| Electricity | Installed |
https://www.realtor.ca/real-estate/28713516/143-forestview-drive-trent-lakes-trent-lakes
Interested?
Contact us for more information




