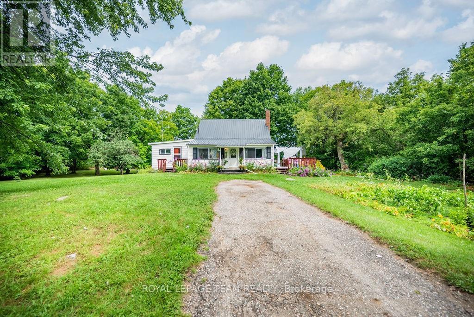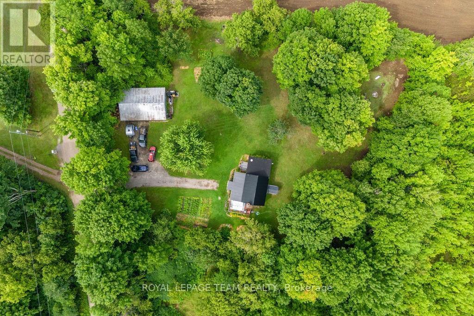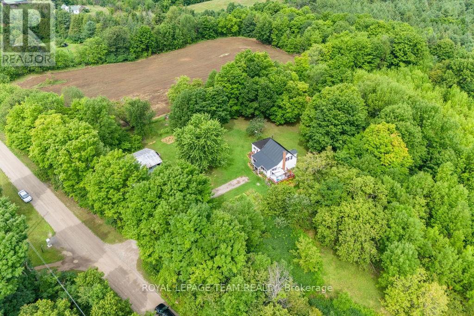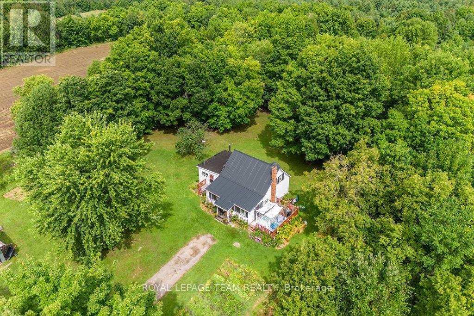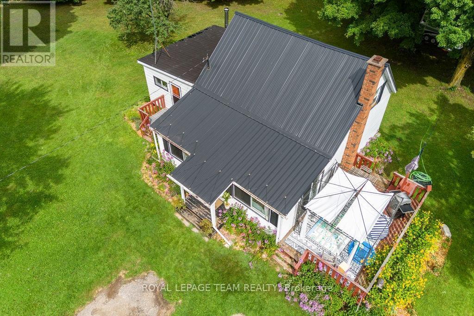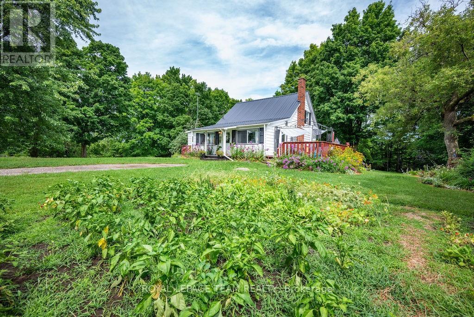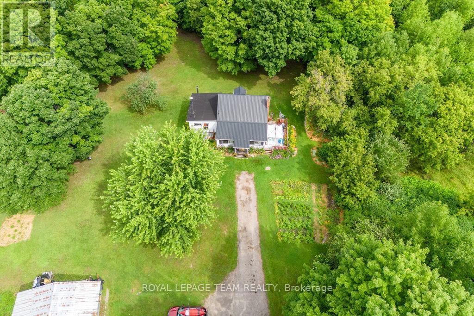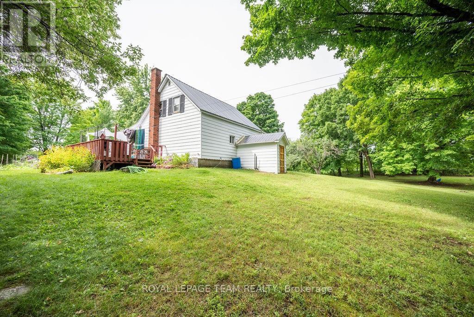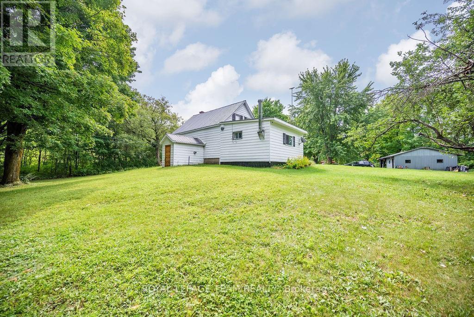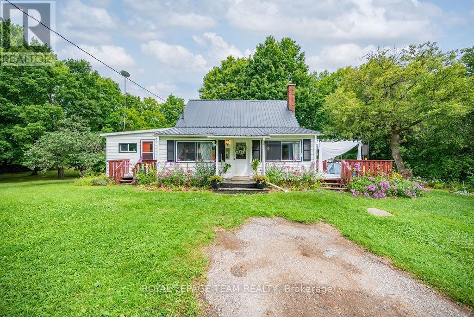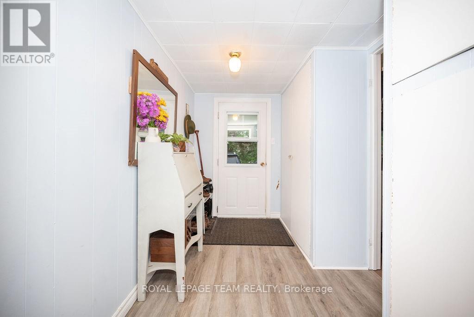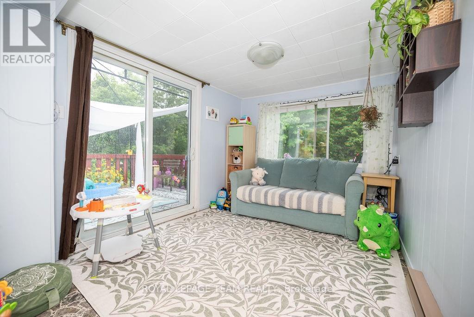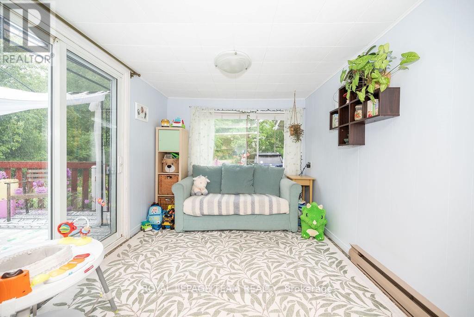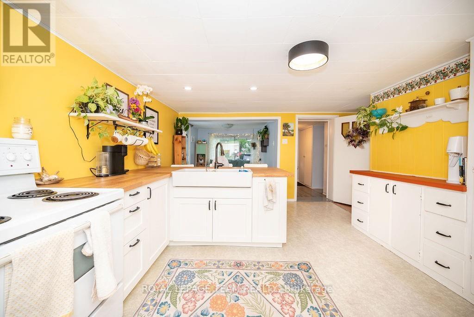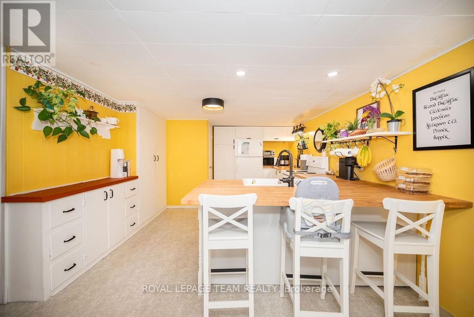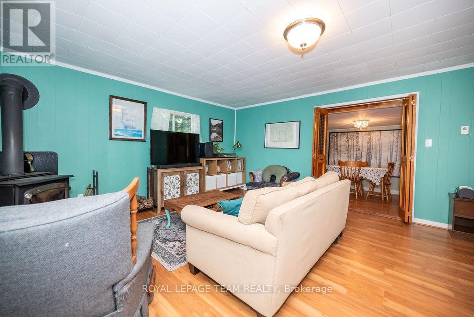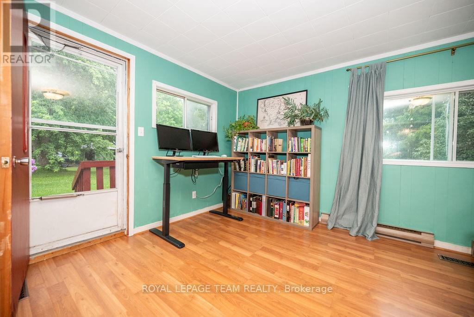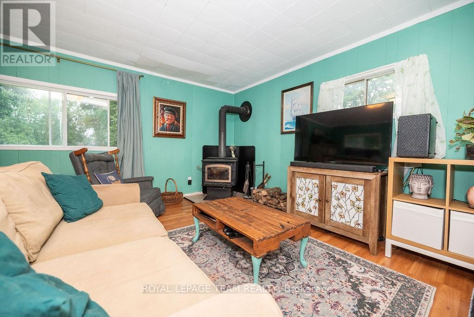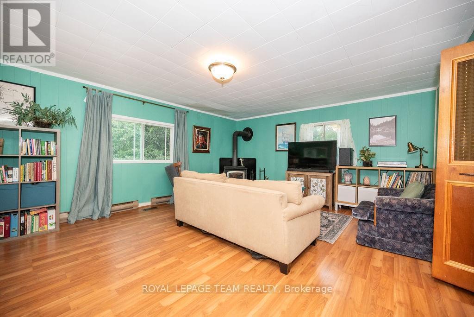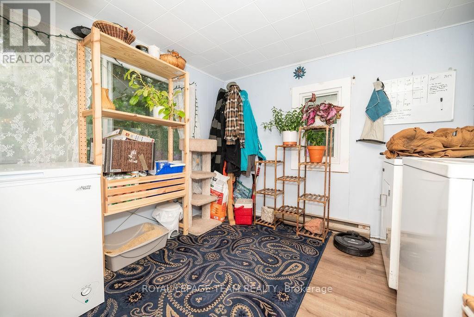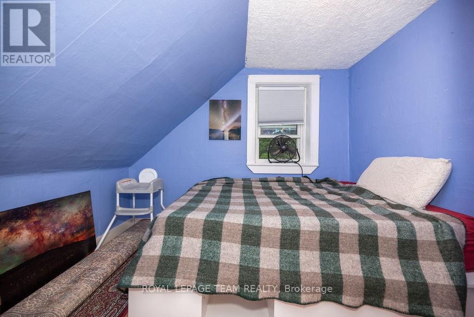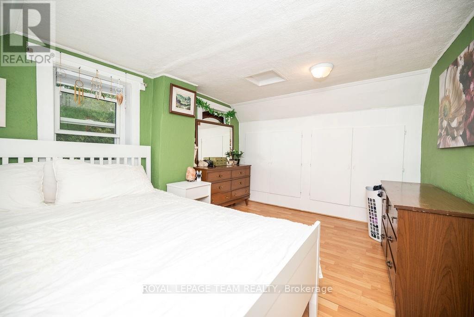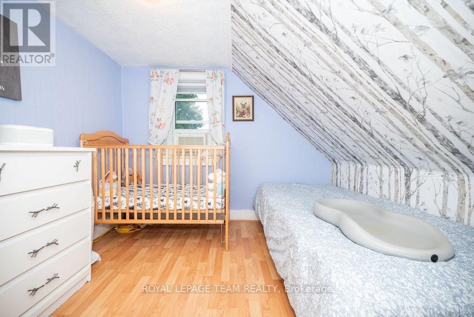1448 Perrault Road Bonnechere Valley, Ontario K0J 1T0
$425,000
Nestled on a spacious 1.5 acre parcel this beautiful 3 bedroom home is the perfect starter homestead! Charming from the moment you arrive you are welcomed to this fairytale like home with a detached garage and lush gardens, gorgeous organic, apple trees, stately, maple trees, perfect for tapping, and gathering your own authentic Ontario maple syrup, nestled amid other farm properties. This is the perfect setting for an aspiring homesteader. Only a few minutes to the town of Eganville, where you can find amenities, a perfect location to raise a family. Move in ready with gardens already prepped. Inside the home, you will find a cheery, updated farmhouse kitchen, lovely living space, separate dining room, and 3 second floor bedrooms. The perfect blend of convenience and country charm this lovely property is certain to capture your heart. Bring your creative genius and plan to make this your dream home. (id:53590)
Property Details
| MLS® Number | X12079042 |
| Property Type | Single Family |
| Community Name | 560 - Eganville/Bonnechere Twp |
| Amenities Near By | Park |
| Equipment Type | None |
| Features | Carpet Free |
| Parking Space Total | 10 |
| Rental Equipment Type | None |
Building
| Bathroom Total | 1 |
| Bedrooms Above Ground | 3 |
| Bedrooms Total | 3 |
| Appliances | Dryer, Stove, Washer, Refrigerator |
| Basement Development | Unfinished |
| Basement Type | Partial (unfinished) |
| Construction Style Attachment | Detached |
| Exterior Finish | Aluminum Siding |
| Fireplace Present | Yes |
| Fireplace Total | 1 |
| Fireplace Type | Woodstove |
| Foundation Type | Block |
| Heating Fuel | Oil |
| Heating Type | Forced Air |
| Stories Total | 3 |
| Size Interior | 700 - 1100 Sqft |
| Type | House |
| Utility Water | Drilled Well |
Parking
| Detached Garage | |
| Garage |
Land
| Acreage | No |
| Land Amenities | Park |
| Sewer | Septic System |
| Size Depth | 329 Ft ,7 In |
| Size Frontage | 199 Ft ,8 In |
| Size Irregular | 199.7 X 329.6 Ft ; 0 |
| Size Total Text | 199.7 X 329.6 Ft ; 0|1/2 - 1.99 Acres |
| Zoning Description | Residential |
Rooms
| Level | Type | Length | Width | Dimensions |
|---|---|---|---|---|
| Second Level | Bedroom | 2.43 m | 2.43 m | 2.43 m x 2.43 m |
| Second Level | Bedroom | 4.87 m | 2.74 m | 4.87 m x 2.74 m |
| Second Level | Bedroom | 3.65 m | 2.74 m | 3.65 m x 2.74 m |
| Main Level | Living Room | 6.09 m | 4.57 m | 6.09 m x 4.57 m |
| Main Level | Kitchen | 5.48 m | 3.35 m | 5.48 m x 3.35 m |
| Main Level | Den | 3.35 m | 2.43 m | 3.35 m x 2.43 m |
| Main Level | Dining Room | 5.48 m | 2.74 m | 5.48 m x 2.74 m |
| Main Level | Bathroom | 1.82 m | 1.52 m | 1.82 m x 1.52 m |
| Main Level | Laundry Room | 2.74 m | 2.74 m | 2.74 m x 2.74 m |
Interested?
Contact us for more information
