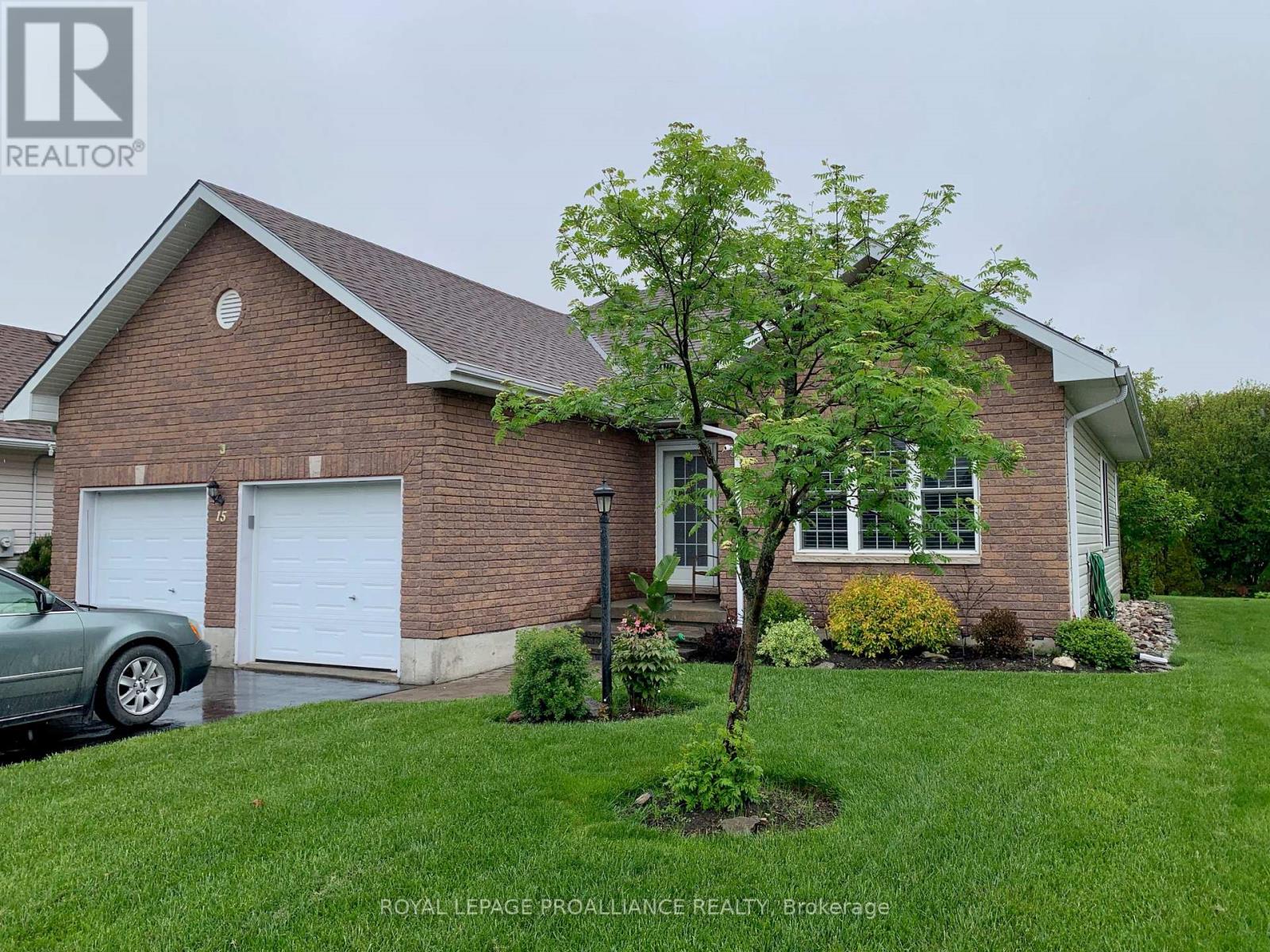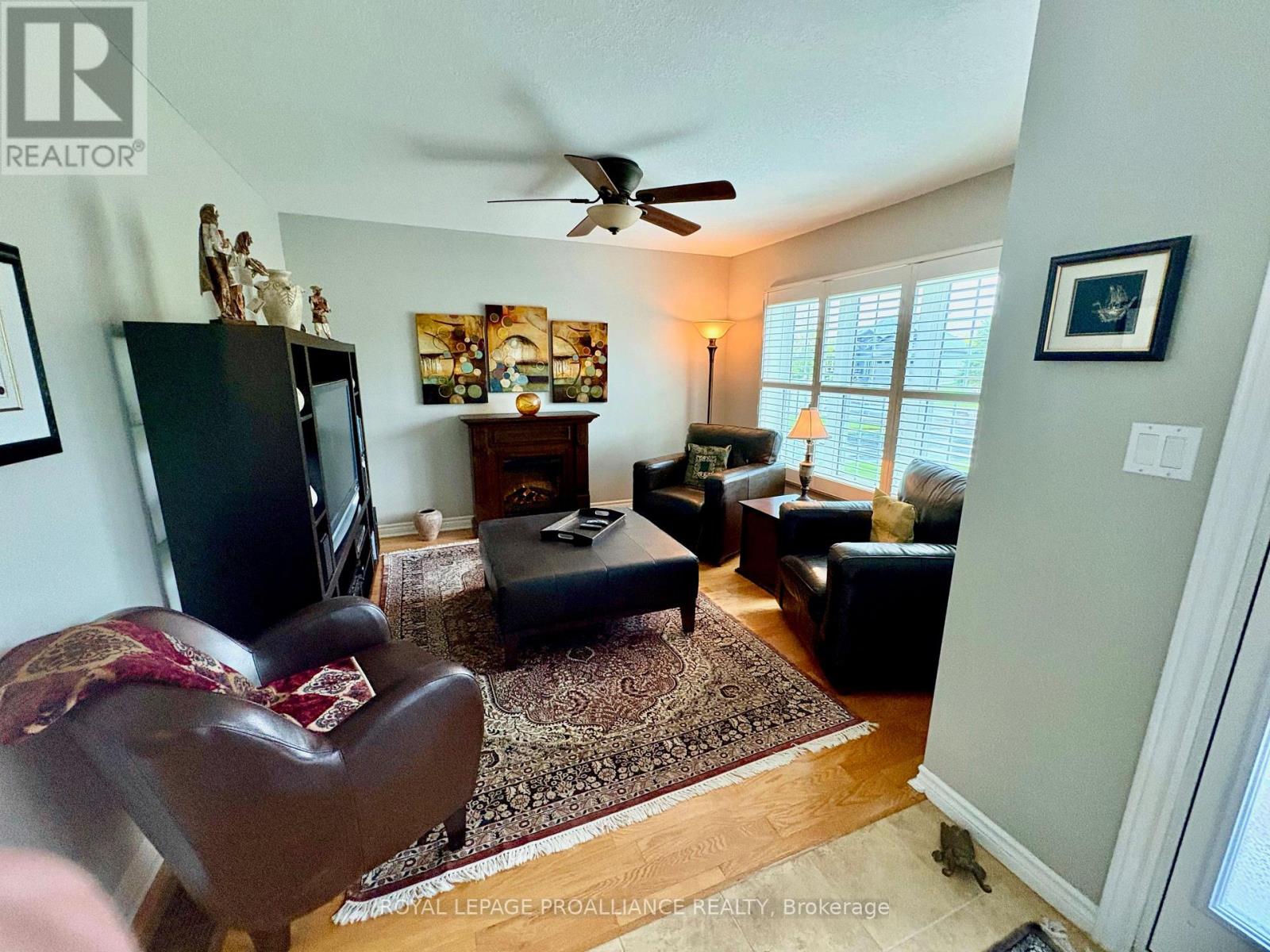15 Claramount Court Prince Edward County (Wellington Ward), Ontario K0K 3L0
$598,000
WELLINGTON ON THE LAKE. A wonderfully friendly 55 plus retirement community with so many amenities ; golf , lawn bowling, pool, tennis, and community centre. This lovely 2 bedroom 2 bath modern open concept home might just be the one you have been looking for. Spacious and airy main floor with rich hardwood and walkout to private deck/patio, and manageable yard backing onto a greenspace. Up-to-date kitchen and dining area. The Primary Bedroom has a great ensuite with easily accessed stand-up shower. The partially finished lower level shows beautifully and offers an additional bedroom/den for guests. Double car garage and loads of storage and perfectly sited on a west facing lot and quiet cul-de-sac . Within walking distance to the Village of Wellington, one of the County's most popular destinations with shops, restaurants and nearby wineries. Don't hesitate to book a private showing. This one won't last. (id:53590)
Property Details
| MLS® Number | X12170501 |
| Property Type | Single Family |
| Community Name | Wellington Ward |
| Amenities Near By | Beach, Marina, Place Of Worship |
| Equipment Type | Water Heater |
| Features | Cul-de-sac, Flat Site, Conservation/green Belt |
| Parking Space Total | 4 |
| Rental Equipment Type | Water Heater |
| Structure | Deck, Patio(s) |
| View Type | View |
Building
| Bathroom Total | 2 |
| Bedrooms Above Ground | 3 |
| Bedrooms Total | 3 |
| Age | 16 To 30 Years |
| Appliances | Garage Door Opener Remote(s), Central Vacuum, Water Meter |
| Architectural Style | Bungalow |
| Basement Development | Partially Finished |
| Basement Type | N/a (partially Finished) |
| Construction Style Attachment | Detached |
| Cooling Type | Central Air Conditioning, Air Exchanger |
| Exterior Finish | Brick Veneer, Vinyl Siding |
| Foundation Type | Concrete |
| Heating Fuel | Natural Gas |
| Heating Type | Forced Air |
| Stories Total | 1 |
| Size Interior | 1100 - 1500 Sqft |
| Type | House |
| Utility Water | Municipal Water |
Parking
| Attached Garage | |
| Garage |
Land
| Acreage | No |
| Land Amenities | Beach, Marina, Place Of Worship |
| Landscape Features | Landscaped |
| Sewer | Sanitary Sewer |
| Size Depth | 100 Ft |
| Size Frontage | 52 Ft ,6 In |
| Size Irregular | 52.5 X 100 Ft |
| Size Total Text | 52.5 X 100 Ft |
Rooms
| Level | Type | Length | Width | Dimensions |
|---|---|---|---|---|
| Lower Level | Den | 4.41 m | 2.92 m | 4.41 m x 2.92 m |
| Lower Level | Bedroom | 3.25 m | 2.48 m | 3.25 m x 2.48 m |
| Main Level | Kitchen | 3.37 m | 2.89 m | 3.37 m x 2.89 m |
| Main Level | Living Room | 3.65 m | 3.53 m | 3.65 m x 3.53 m |
| Main Level | Family Room | 4.21 m | 3.25 m | 4.21 m x 3.25 m |
| Main Level | Primary Bedroom | 3.91 m | 3.86 m | 3.91 m x 3.86 m |
| Main Level | Bedroom | 3.04 m | 2.66 m | 3.04 m x 2.66 m |
| Main Level | Bathroom | Measurements not available | ||
| Main Level | Laundry Room | 3.3 m | 0.99 m | 3.3 m x 0.99 m |
Interested?
Contact us for more information




























