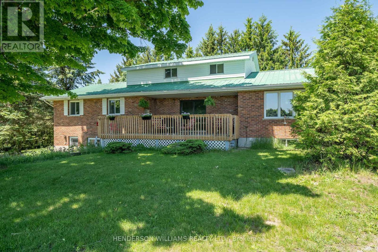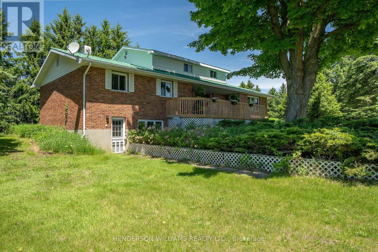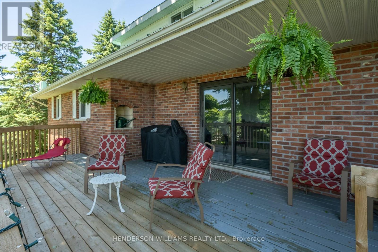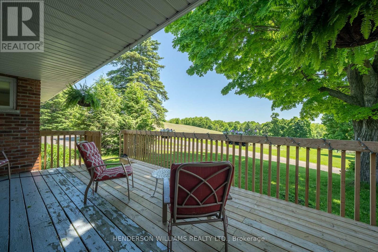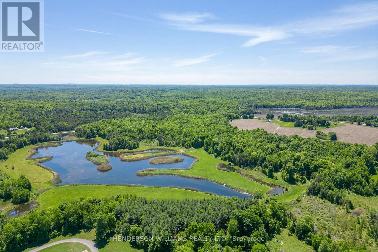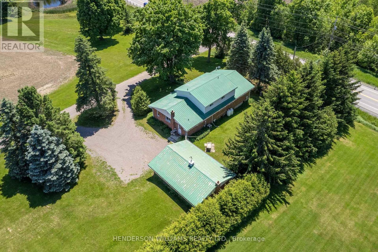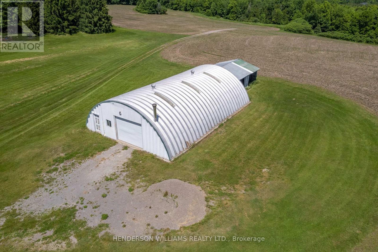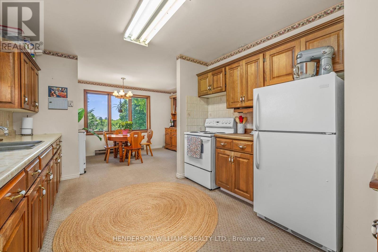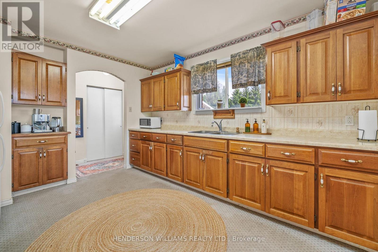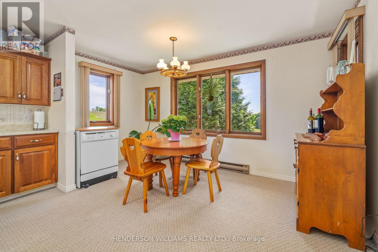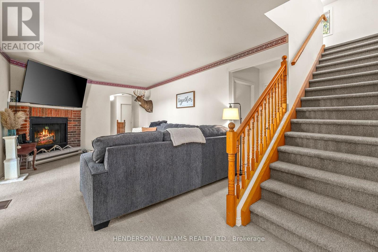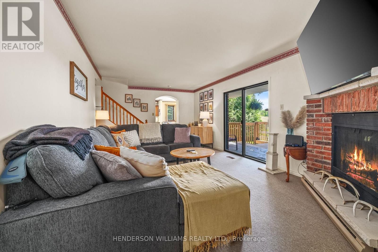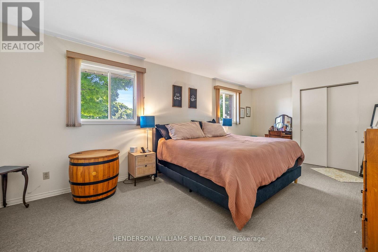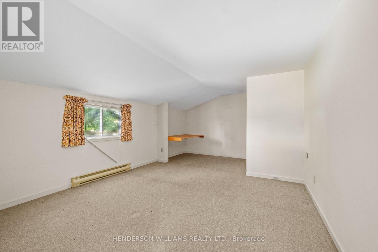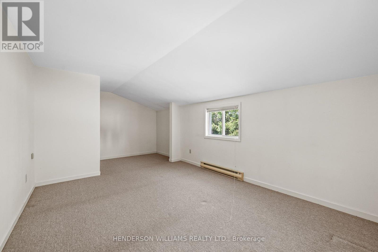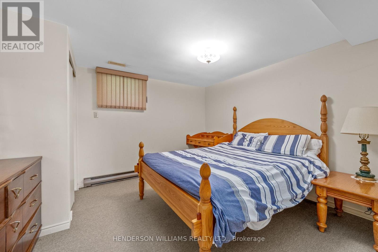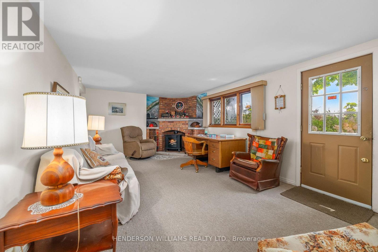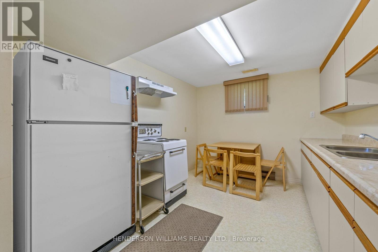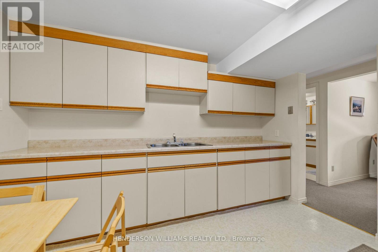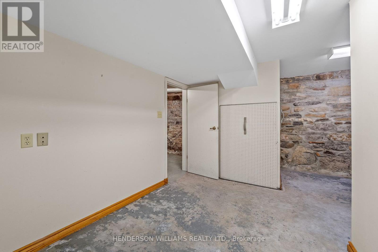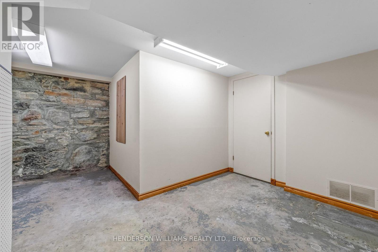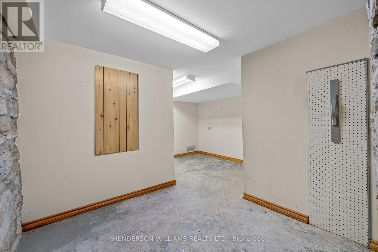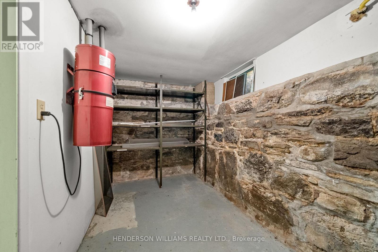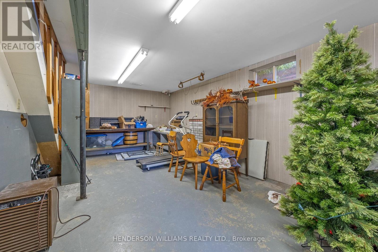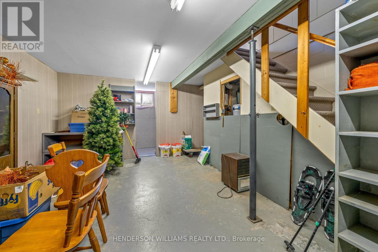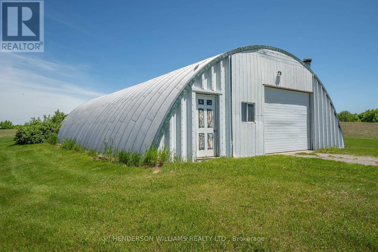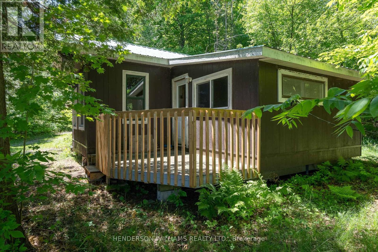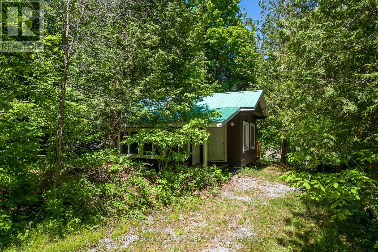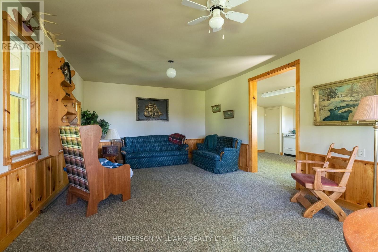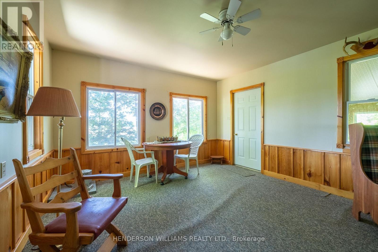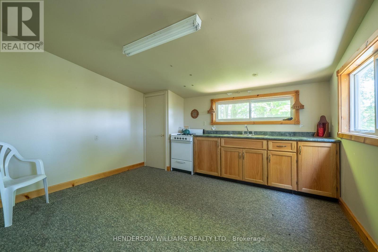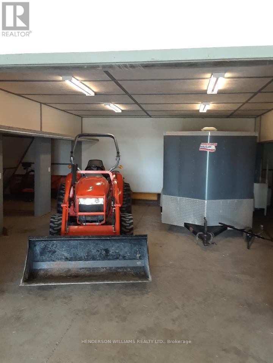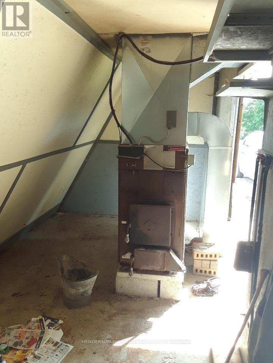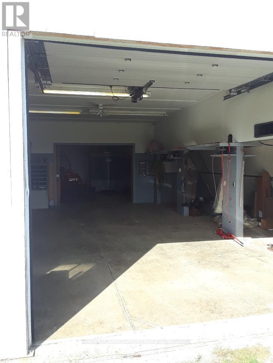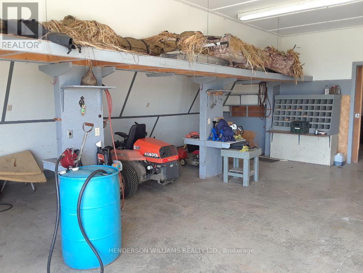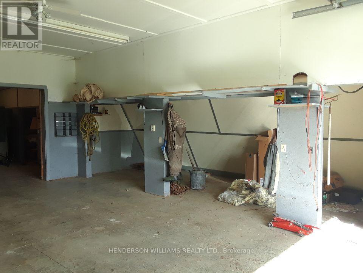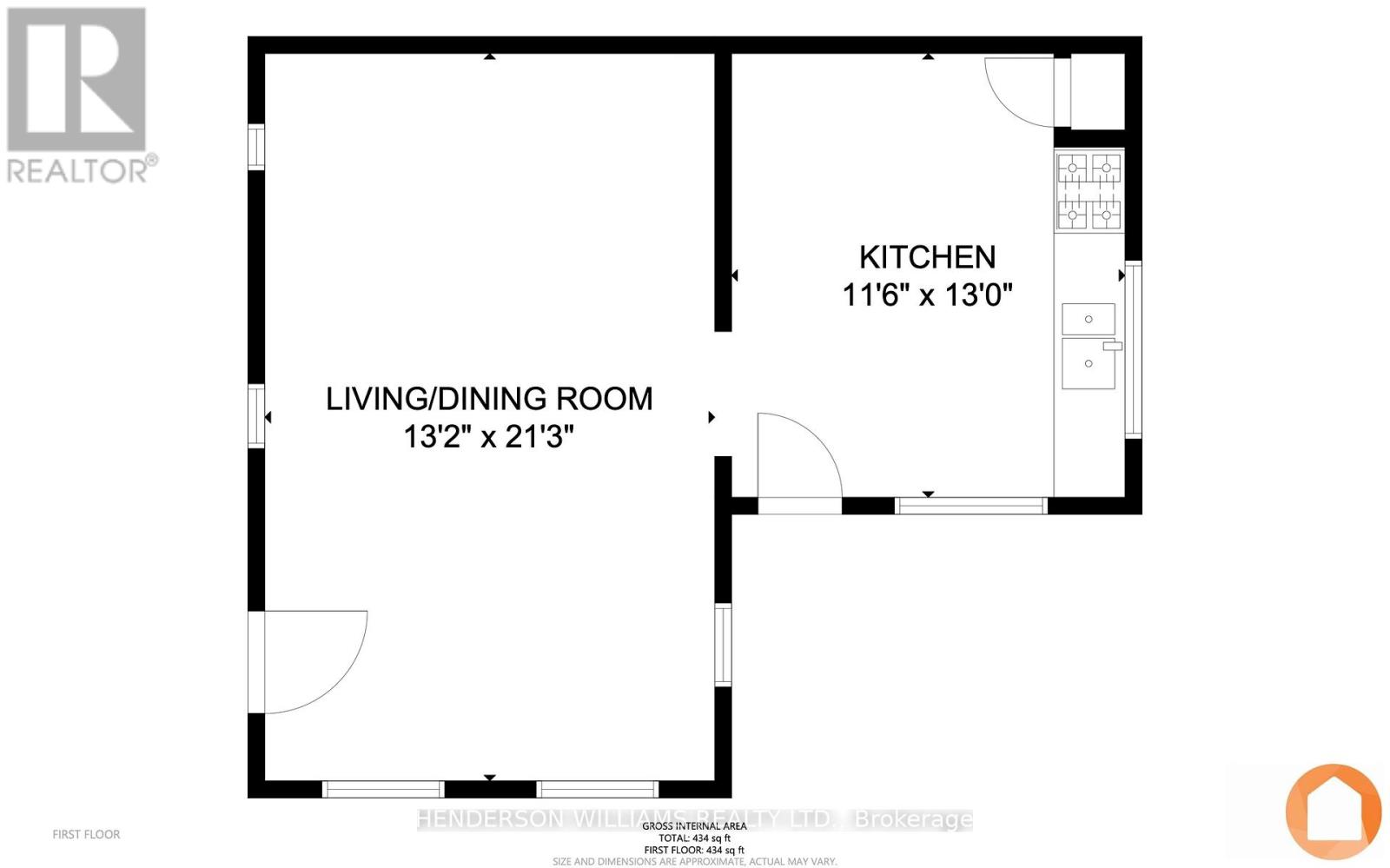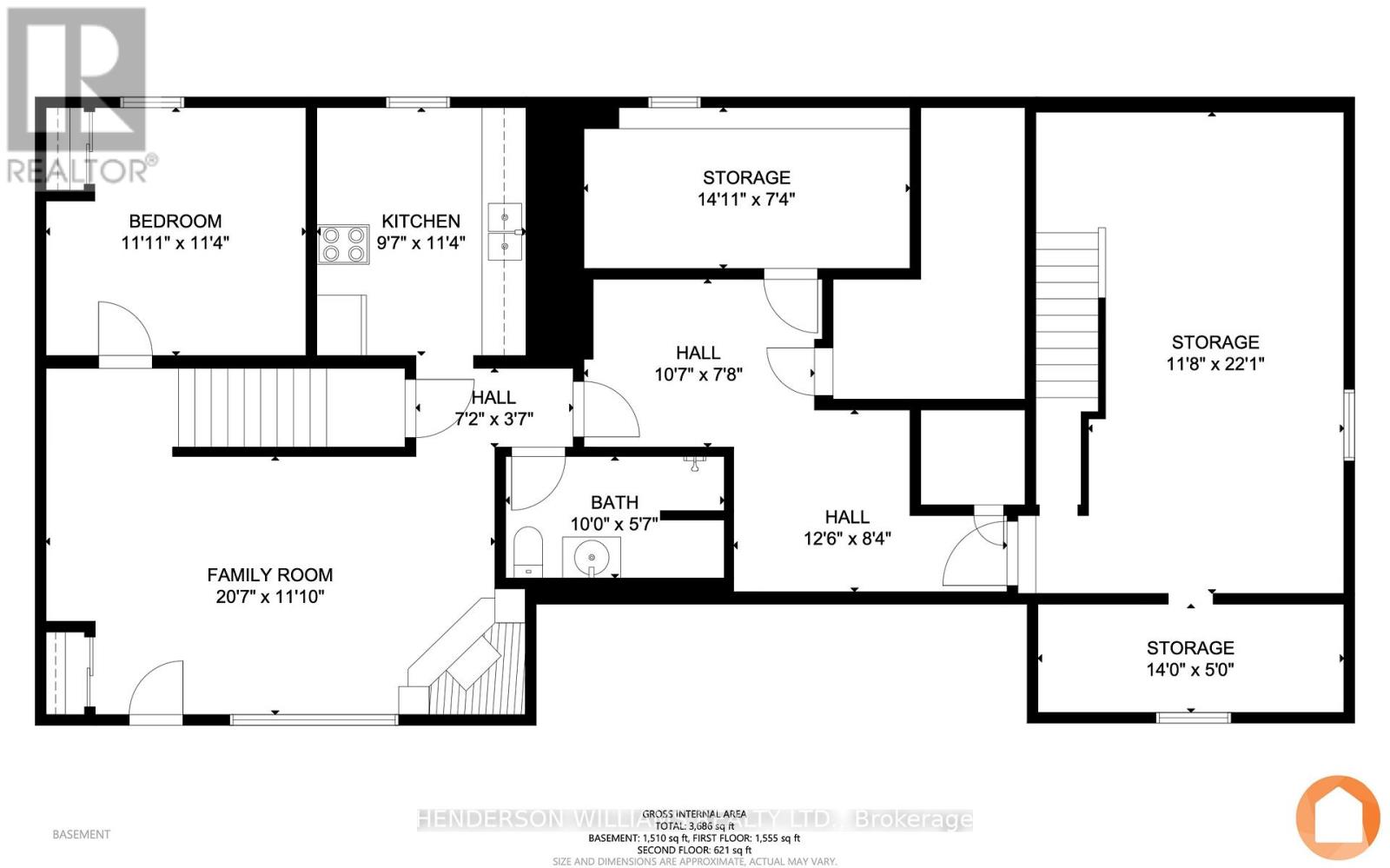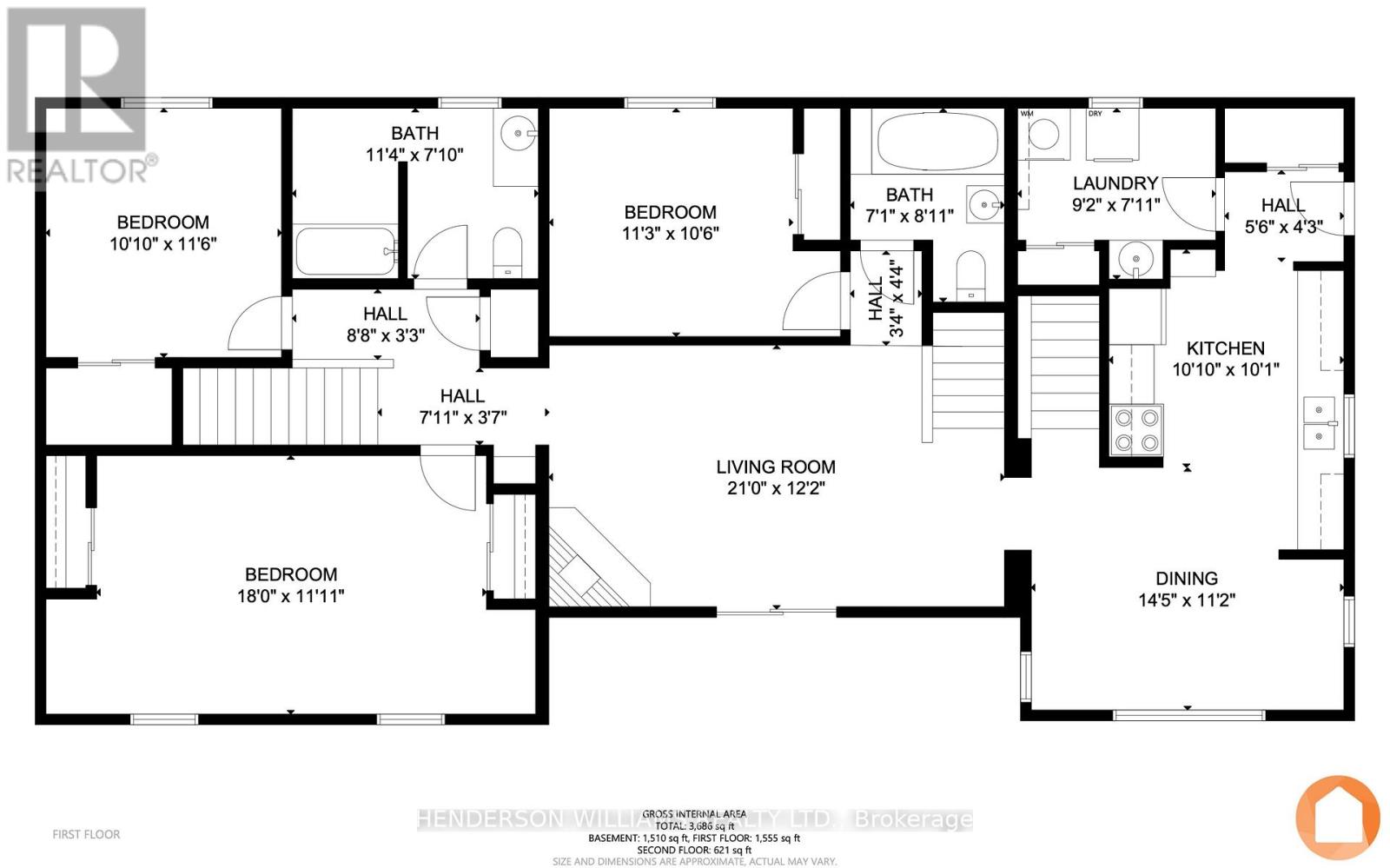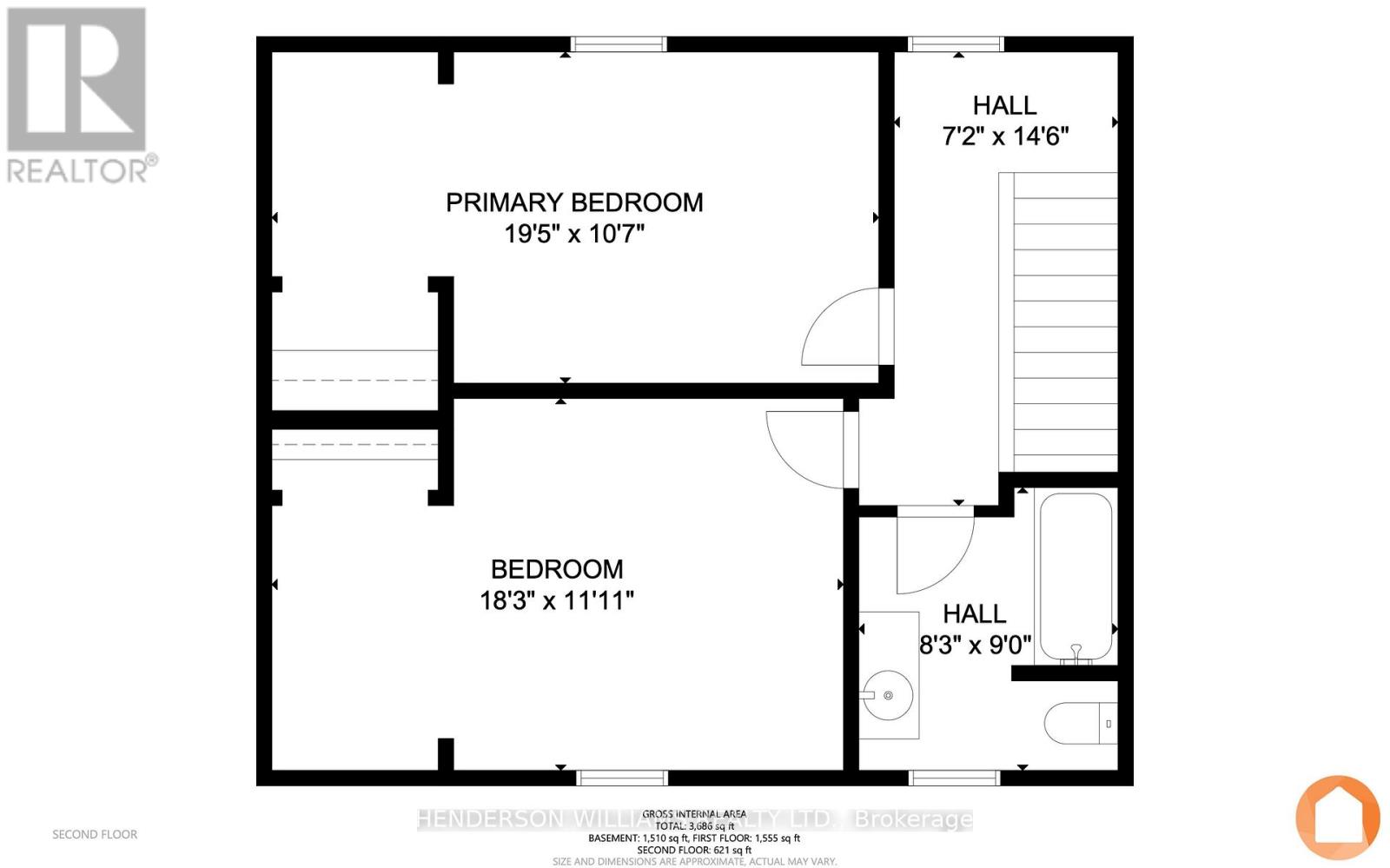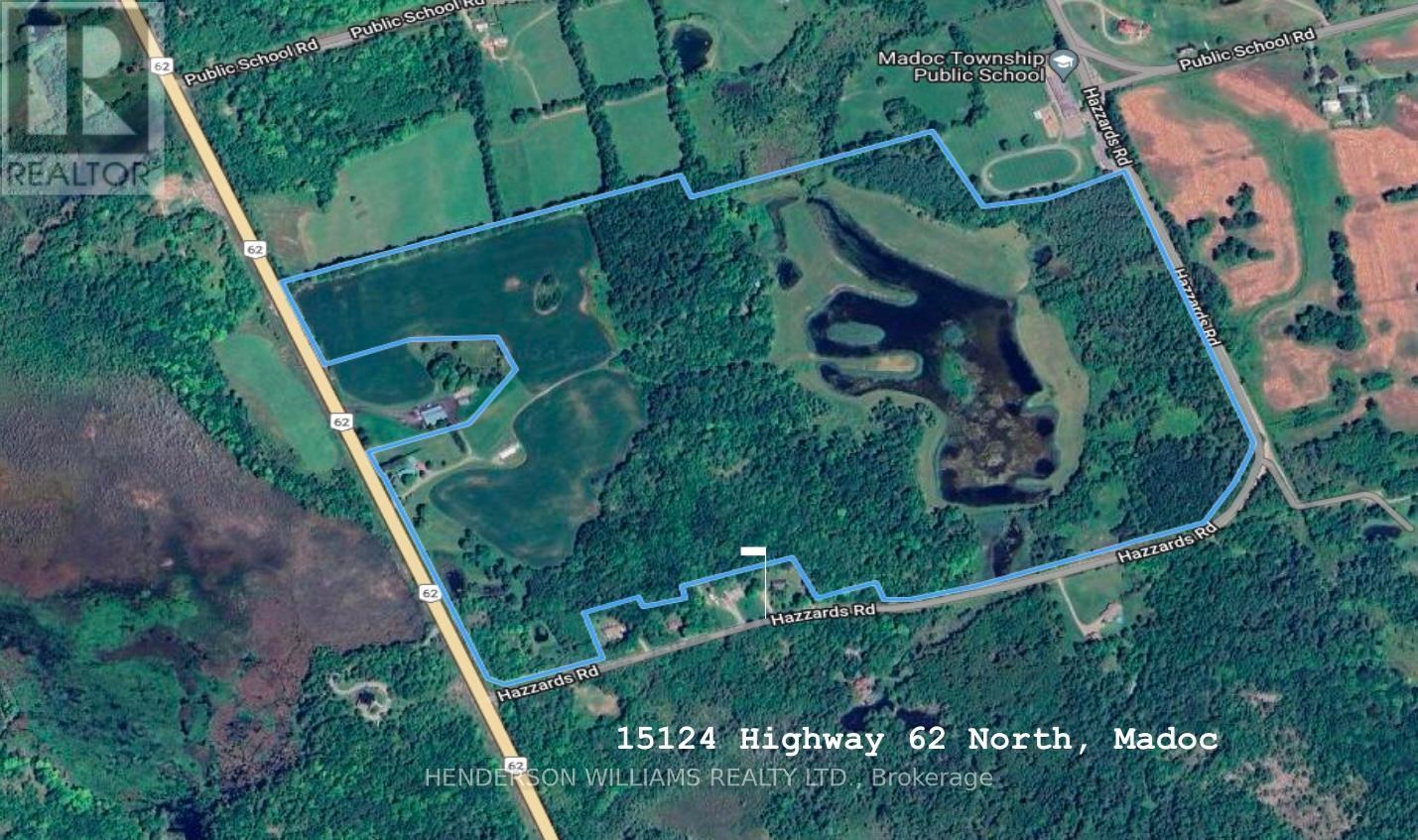15124 Highway 62 N Madoc, Ontario K0K 2K0
$1,100,000
120+ Country Acres with private ponds located just north of Madoc. This Multi-Family property has it all.The main living area offers eat-in kitchen, large living room, 5 bedroom, 4 baths PLUS an in-law suite with separate entrance complete with 1 bedroom, kitchen, 3 pc bath w/ laundry hookup and living room with gas fireplace. There is plenty of storage in this home and also in the detached garage PLUS an insulatedQuonset Hut Workshop that sits on a poured concrete slab with hydro, wood furnace and garage door opener. There is approximately 50 acres of workable farm land and tucked in amongst the woods with a great view of the ponds is a small cabin with its own kitchen, propane stove and wired for a generator. This property has frontage on Hazzard Rd for possible severance opportunities. Ideally positioned within a 2.5hour drive to Toronto or Ottawa, ensures ease of access as a retreat for yourself or to welcome friends from both major centres. See Feature Sheet included in Documents for additional information. 2 septic tanks, 1 for house and 1 for apartment (in front of deck and apartment by deck) (id:53590)
Property Details
| MLS® Number | X12421330 |
| Property Type | Single Family |
| Community Name | Madoc |
| Amenities Near By | Schools |
| Easement | Environment Protected |
| Features | Wooded Area, Irregular Lot Size, Open Space, Level, In-law Suite |
| Parking Space Total | 10 |
| Structure | Drive Shed, Workshop |
Building
| Bathroom Total | 5 |
| Bedrooms Above Ground | 6 |
| Bedrooms Total | 6 |
| Age | 31 To 50 Years |
| Amenities | Fireplace(s) |
| Appliances | Water Heater, Water Softener, Dishwasher, Two Stoves, Two Refrigerators |
| Basement Development | Partially Finished |
| Basement Features | Walk Out |
| Basement Type | N/a (partially Finished) |
| Construction Style Attachment | Detached |
| Cooling Type | Central Air Conditioning |
| Exterior Finish | Vinyl Siding, Brick |
| Fireplace Present | Yes |
| Fireplace Total | 1 |
| Foundation Type | Block |
| Half Bath Total | 1 |
| Heating Fuel | Propane |
| Heating Type | Forced Air |
| Stories Total | 2 |
| Size Interior | 2000 - 2500 Sqft |
| Type | House |
| Utility Water | Drilled Well |
Parking
| Detached Garage | |
| Garage |
Land
| Acreage | Yes |
| Land Amenities | Schools |
| Sewer | Septic System |
| Size Irregular | 124 Acre |
| Size Total Text | 124 Acre|100+ Acres |
| Surface Water | Lake/pond |
| Zoning Description | Ru & Ep |
Rooms
| Level | Type | Length | Width | Dimensions |
|---|---|---|---|---|
| Second Level | Bedroom 5 | 5.57 m | 3.38 m | 5.57 m x 3.38 m |
| Second Level | Bathroom | 2.52 m | 2.74 m | 2.52 m x 2.74 m |
| Second Level | Bedroom 4 | 5.94 m | 3.26 m | 5.94 m x 3.26 m |
| Main Level | Kitchen | 3.08 m | 3.08 m | 3.08 m x 3.08 m |
| Main Level | Dining Room | 4.28 m | 3.41 m | 4.28 m x 3.41 m |
| Main Level | Living Room | 6.4 m | 3.71 m | 6.4 m x 3.71 m |
| Main Level | Primary Bedroom | 5.48 m | 3.38 m | 5.48 m x 3.38 m |
| Main Level | Bedroom 2 | 3.44 m | 3.06 m | 3.44 m x 3.06 m |
| Main Level | Bathroom | 3.36 m | 2.16 m | 3.36 m x 2.16 m |
| Main Level | Bedroom 3 | 3.07 m | 3.4 m | 3.07 m x 3.4 m |
| Main Level | Bathroom | 2.16 m | 2.47 m | 2.16 m x 2.47 m |
| Main Level | Bathroom | 2.8 m | 2.16 m | 2.8 m x 2.16 m |
Utilities
| Electricity | Installed |
https://www.realtor.ca/real-estate/28900912/15124-highway-62-n-madoc-madoc
Interested?
Contact us for more information
