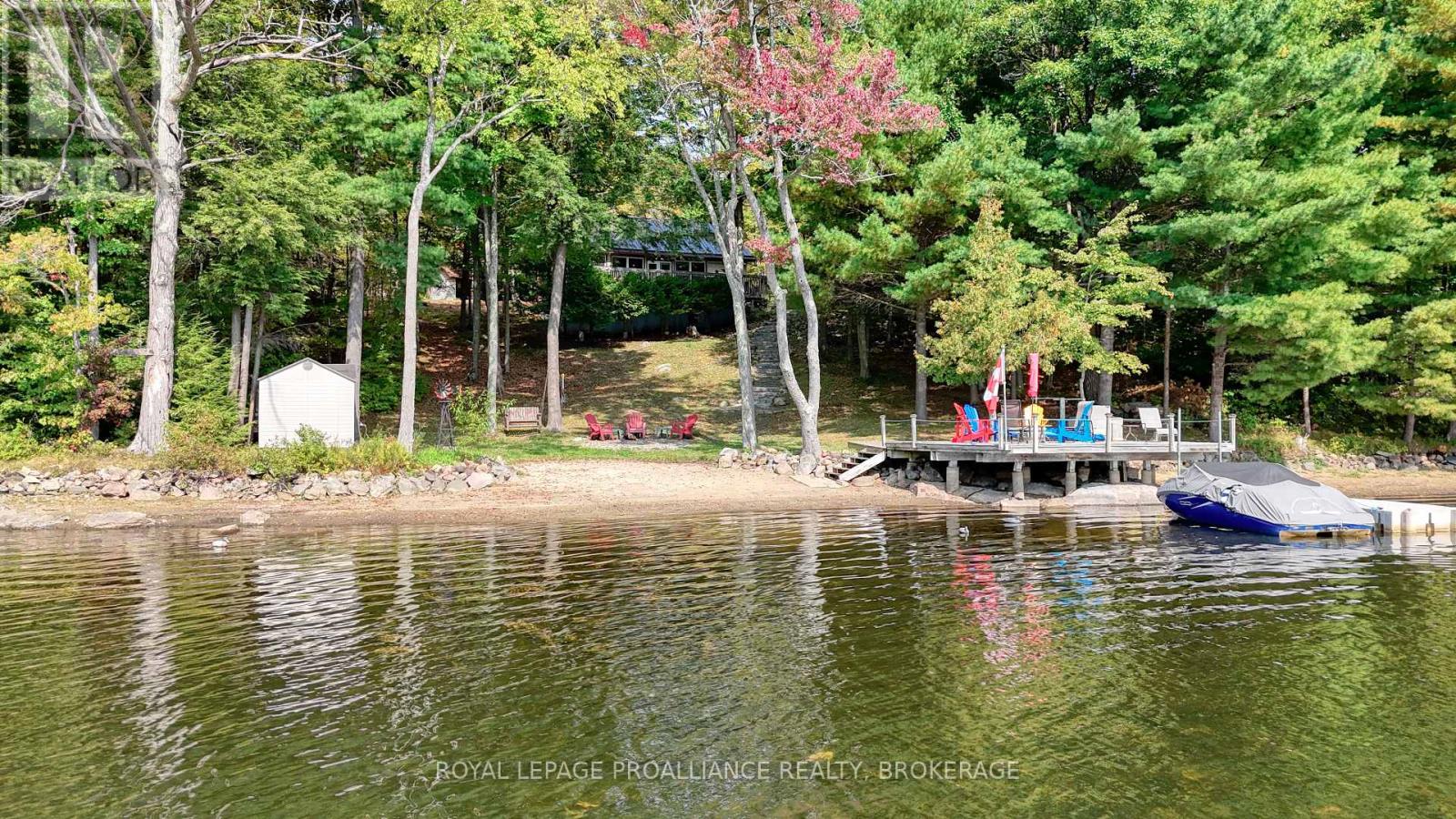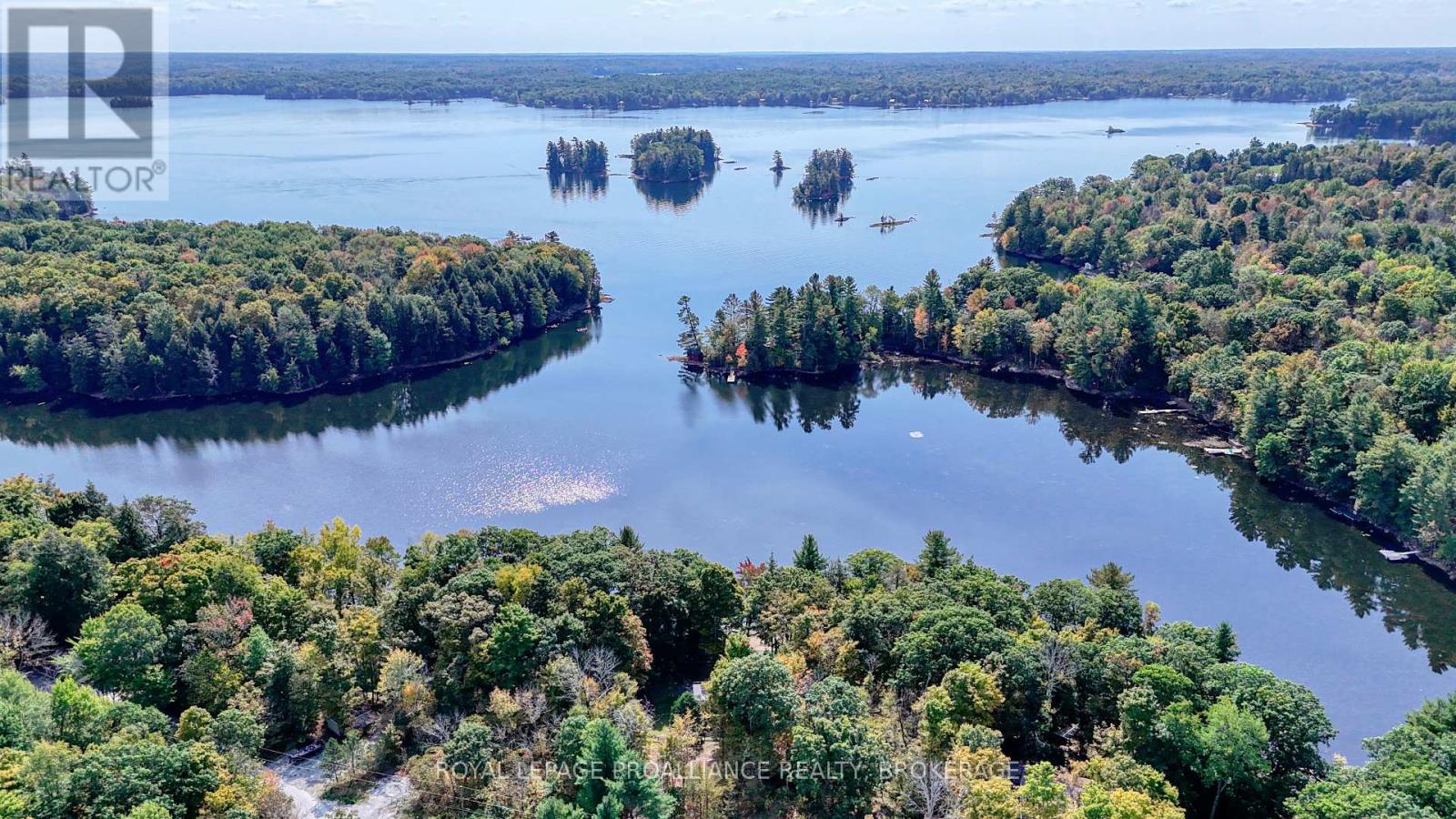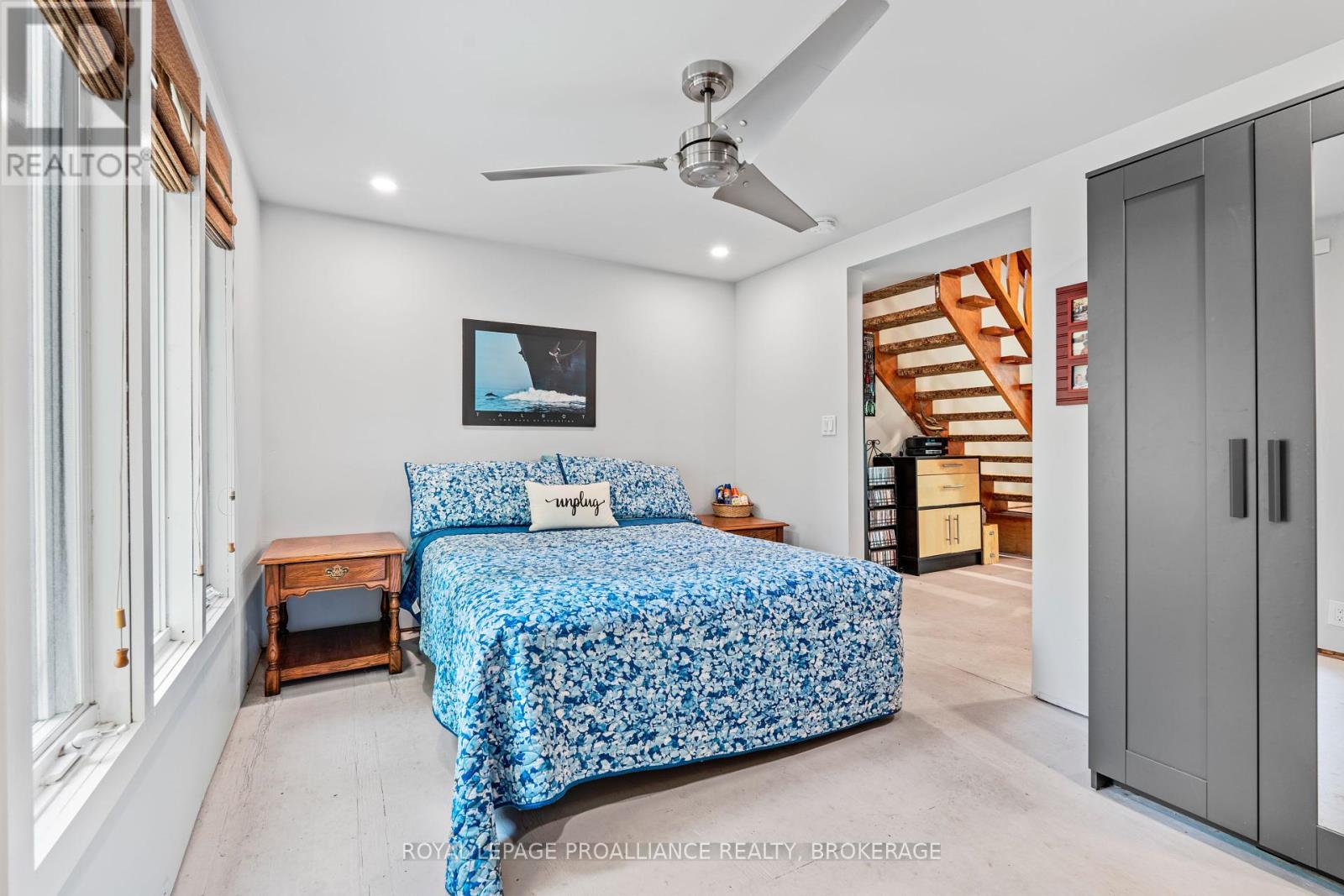158 Maple Grove Lane Frontenac (47 - Frontenac South), Ontario K0H 2V0
$699,900
This incredibly private, peaceful retreat on beautiful Bobs Lake is ready for a new family to enjoy! Offering an impressive 212 feet of waterfront on a quiet secluded bay set on a well treed 1.2 acre lot. With a gentle slope to the shoreline, the whole family will love the combination of a sandy beach and deeper water off the dock. A lovely deck at the water's edge, along with a spacious fire-pit area, provide lots of room for fun-filled summer gatherings. This bungaloft-style cottage features a new kitchen, beautiful views from the dining and family room, and a stunning stone fireplace (with wood insert) which is the focal point of the cottage. The main floor master bedroom boosts a 2pc ensuite and a washer/dryer rough-in. Upstairs are two oversized bedrooms which will accommodate two families in each space and a modern 3-pc bathroom. This 3-season cottage has seen many great updates in recent years including windows, drywall, insulation (2013), steel roof (2013) and septic tile bed (2021). There is a drilled well, lots of parking for all your guests and excellent access on a private road, maintained year-round. Located an hour from Kingston & 1.5 hours from Ottawa and situated on a beautiful lake with great fishing and boating, this may be the opportunity you've been waiting for! (id:53590)
Property Details
| MLS® Number | X12077223 |
| Property Type | Single Family |
| Community Name | 47 - Frontenac South |
| Community Features | Fishing |
| Easement | Encroachment |
| Features | Irregular Lot Size, Sloping, Recreational |
| Parking Space Total | 6 |
| Structure | Deck, Shed |
| View Type | Lake View, Direct Water View |
| Water Front Name | Bobs Lake |
| Water Front Type | Waterfront |
Building
| Bathroom Total | 2 |
| Bedrooms Above Ground | 3 |
| Bedrooms Total | 3 |
| Age | 51 To 99 Years |
| Appliances | Water Heater, Furniture, Microwave, Stove, Refrigerator |
| Construction Style Attachment | Detached |
| Construction Style Other | Seasonal |
| Exterior Finish | Vinyl Siding |
| Fireplace Present | Yes |
| Fireplace Total | 1 |
| Fireplace Type | Woodstove |
| Foundation Type | Wood/piers |
| Half Bath Total | 1 |
| Heating Fuel | Wood |
| Heating Type | Other |
| Stories Total | 2 |
| Size Interior | 1100 - 1500 Sqft |
| Type | House |
| Utility Water | Drilled Well |
Parking
| No Garage |
Land
| Access Type | Year-round Access, Private Docking |
| Acreage | No |
| Landscape Features | Landscaped |
| Sewer | Septic System |
| Size Depth | 260 Ft |
| Size Frontage | 212 Ft |
| Size Irregular | 212 X 260 Ft ; 300' Deep On West Side, 260' On East |
| Size Total Text | 212 X 260 Ft ; 300' Deep On West Side, 260' On East|1/2 - 1.99 Acres |
Rooms
| Level | Type | Length | Width | Dimensions |
|---|---|---|---|---|
| Second Level | Bedroom 2 | 4.78 m | 2.84 m | 4.78 m x 2.84 m |
| Second Level | Bedroom 3 | 4.09 m | 3.84 m | 4.09 m x 3.84 m |
| Main Level | Kitchen | 4.37 m | 3.73 m | 4.37 m x 3.73 m |
| Main Level | Dining Room | 2.79 m | 3.33 m | 2.79 m x 3.33 m |
| Main Level | Family Room | 8.03 m | 4.14 m | 8.03 m x 4.14 m |
| Main Level | Primary Bedroom | 4.85 m | 2.82 m | 4.85 m x 2.82 m |
Interested?
Contact us for more information































