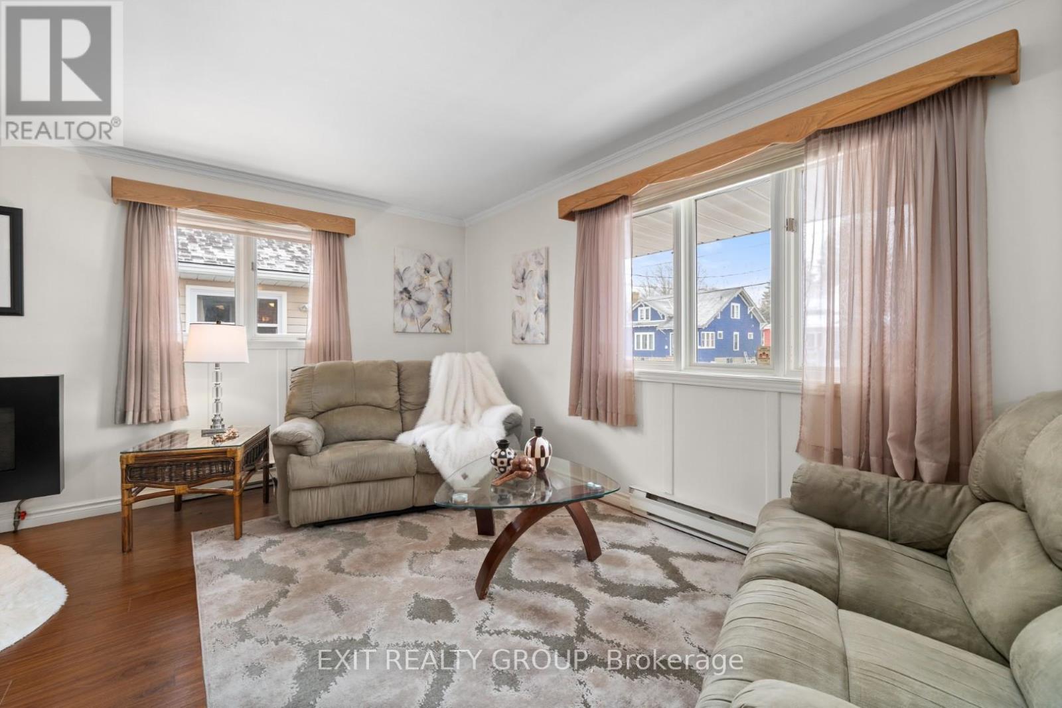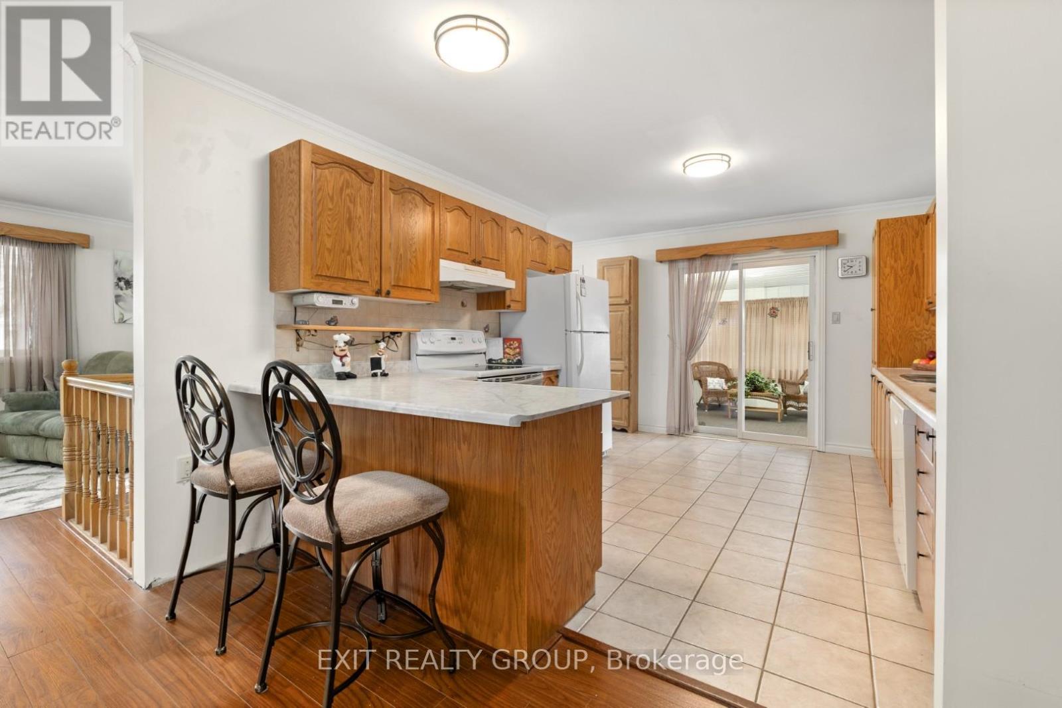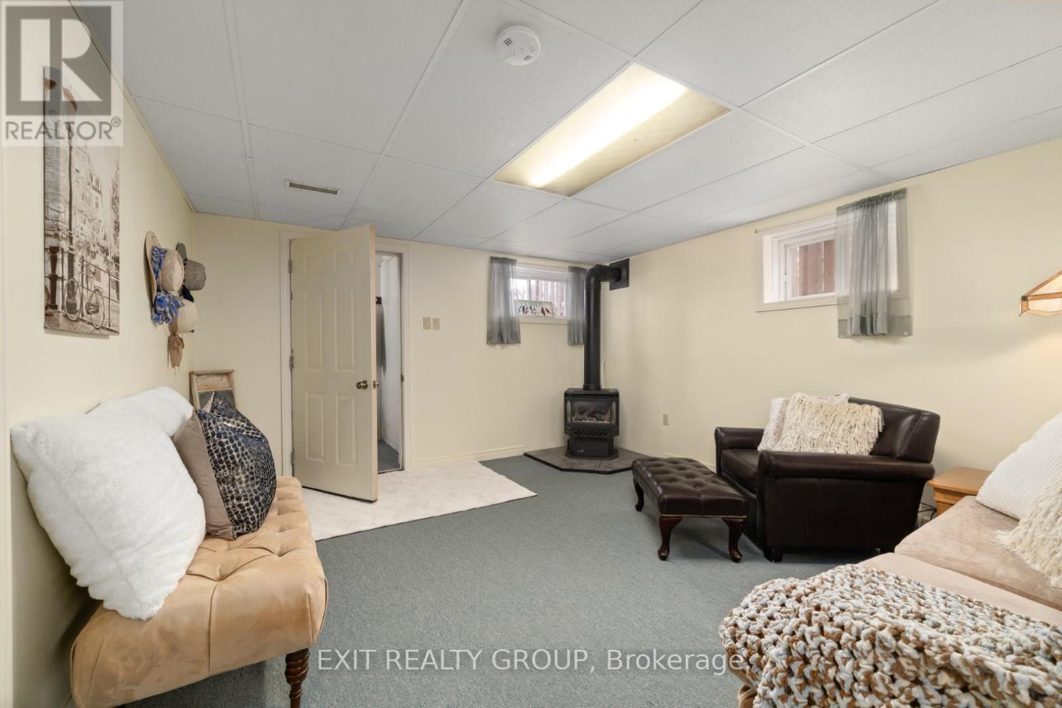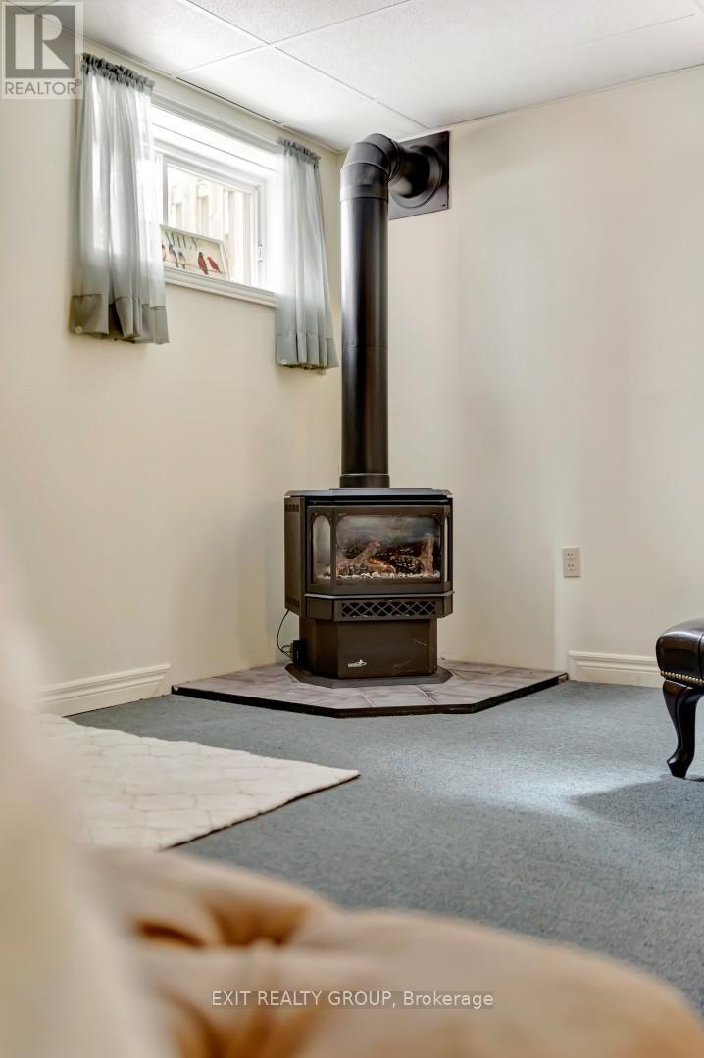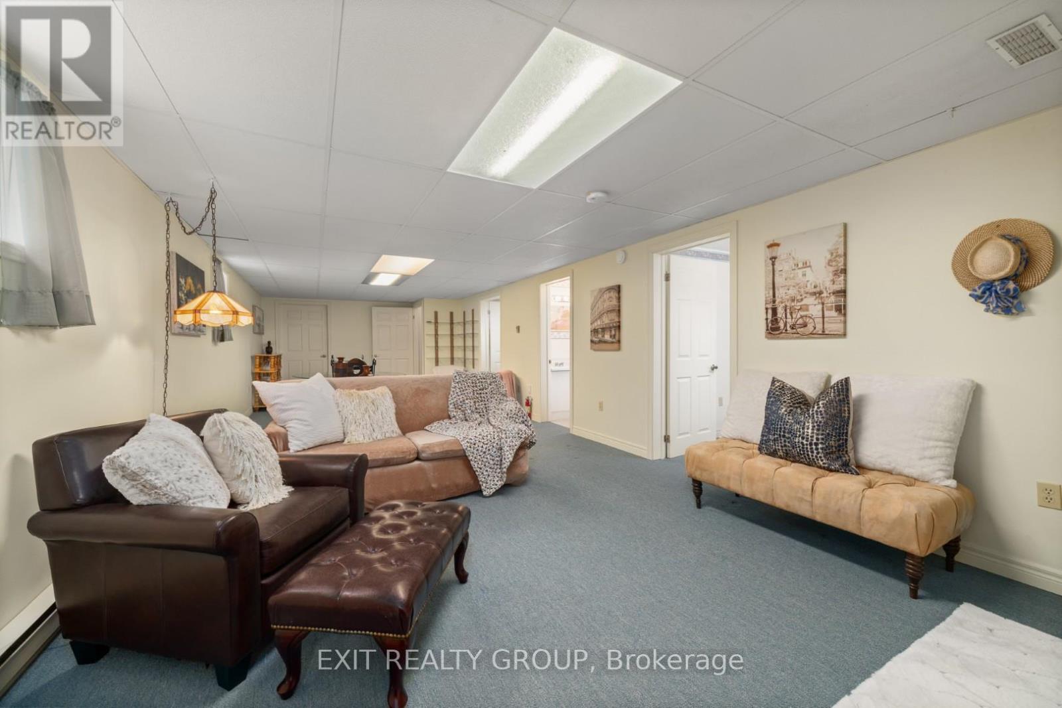16 Maple Avenue Prince Edward County (Picton), Ontario K0K 2T0
$649,000
EXIT TO THE COUNTY! All brick home in a great neighbourhood with a large fenced in back yard overlooking county recreational grounds. Sidewalks with easy walking to towns amenities, schools, churches, parks, restaurants, downtown and more. Large front porch, sunroom, 2 gas fireplaces and supplemental baseboard heat. Air exchanger, with potential for a self-contained lower unit with its own walk up, or extra space for a larger or growing family. 2 large bedrooms on the main floor and 1 large bedroom on the lower level. 2 full baths and plenty of storage space. This home shows pride of ownership and will make a great home for a family or to add to an investors portfolio. COME EXIT TO THE COUNTY! (id:53590)
Property Details
| MLS® Number | X12073112 |
| Property Type | Single Family |
| Community Name | Picton |
| Amenities Near By | Beach, Place Of Worship, Schools |
| Equipment Type | Water Heater - Electric |
| Features | Irregular Lot Size, Flat Site, Conservation/green Belt, Dry, Sump Pump |
| Parking Space Total | 3 |
| Rental Equipment Type | Water Heater - Electric |
| Structure | Deck, Porch, Shed |
Building
| Bathroom Total | 2 |
| Bedrooms Above Ground | 2 |
| Bedrooms Below Ground | 1 |
| Bedrooms Total | 3 |
| Age | 16 To 30 Years |
| Amenities | Fireplace(s) |
| Appliances | Garage Door Opener Remote(s), Central Vacuum, Water Heater, Dishwasher, Dryer, Garage Door Opener, Stove, Washer, Window Coverings, Refrigerator |
| Architectural Style | Bungalow |
| Basement Development | Finished |
| Basement Features | Separate Entrance |
| Basement Type | N/a (finished) |
| Construction Style Attachment | Detached |
| Cooling Type | Air Exchanger |
| Exterior Finish | Brick |
| Fire Protection | Smoke Detectors |
| Fireplace Present | Yes |
| Fireplace Total | 2 |
| Foundation Type | Poured Concrete |
| Heating Fuel | Natural Gas |
| Heating Type | Other |
| Stories Total | 1 |
| Size Interior | 1100 - 1500 Sqft |
| Type | House |
| Utility Water | Municipal Water |
Parking
| Attached Garage | |
| Garage |
Land
| Acreage | No |
| Fence Type | Fenced Yard |
| Land Amenities | Beach, Place Of Worship, Schools |
| Sewer | Sanitary Sewer |
| Size Depth | 170 Ft |
| Size Frontage | 50 Ft |
| Size Irregular | 50 X 170 Ft |
| Size Total Text | 50 X 170 Ft|under 1/2 Acre |
| Zoning Description | R1 |
Rooms
| Level | Type | Length | Width | Dimensions |
|---|---|---|---|---|
| Basement | Bathroom | 2.39 m | 1.79 m | 2.39 m x 1.79 m |
| Basement | Laundry Room | 2.94 m | 3.78 m | 2.94 m x 3.78 m |
| Basement | Utility Room | 2.49 m | 3.82 m | 2.49 m x 3.82 m |
| Basement | Other | 2.49 m | 3.97 m | 2.49 m x 3.97 m |
| Basement | Recreational, Games Room | 10.91 m | 3.97 m | 10.91 m x 3.97 m |
| Basement | Bedroom 3 | 3.89 m | 3.78 m | 3.89 m x 3.78 m |
| Ground Level | Foyer | 2.6 m | 3.1 m | 2.6 m x 3.1 m |
| Ground Level | Living Room | 5.92 m | 4.96 m | 5.92 m x 4.96 m |
| Ground Level | Dining Room | 2.91 m | 3.97 m | 2.91 m x 3.97 m |
| Ground Level | Kitchen | 3.51 m | 4.09 m | 3.51 m x 4.09 m |
| Ground Level | Sunroom | 2.83 m | 4.01 m | 2.83 m x 4.01 m |
| Ground Level | Bathroom | 1.8 m | 3.94 m | 1.8 m x 3.94 m |
| Ground Level | Primary Bedroom | 3.95 m | 3.94 m | 3.95 m x 3.94 m |
| Ground Level | Bedroom 2 | 3.97 m | 3.31 m | 3.97 m x 3.31 m |
https://www.realtor.ca/real-estate/28145471/16-maple-avenue-prince-edward-county-picton-picton
Interested?
Contact us for more information






