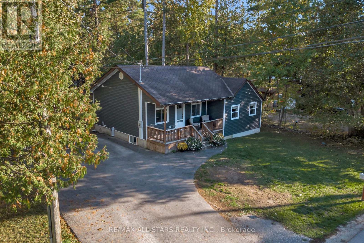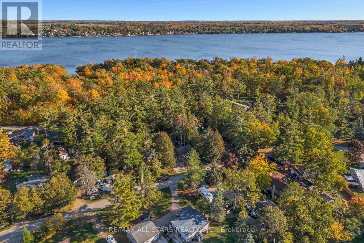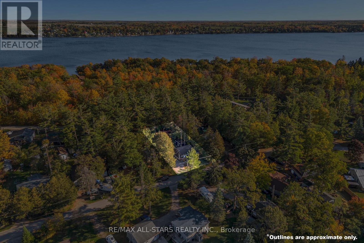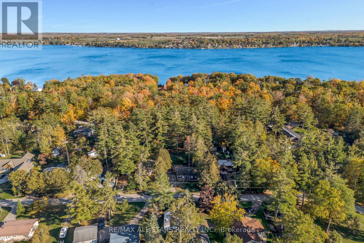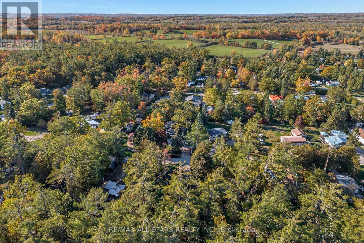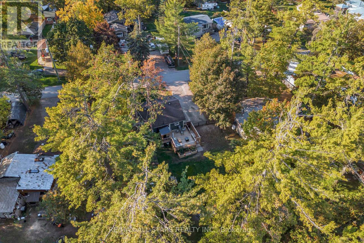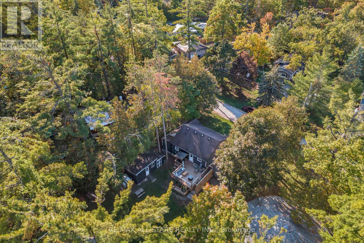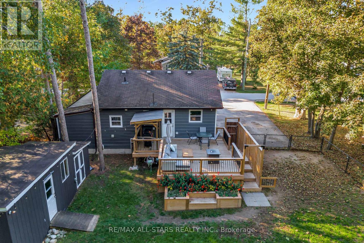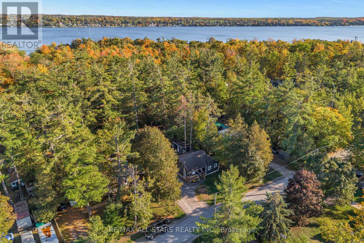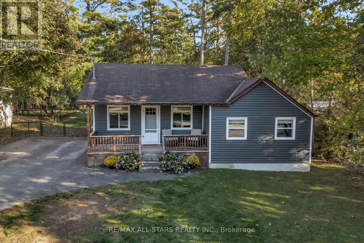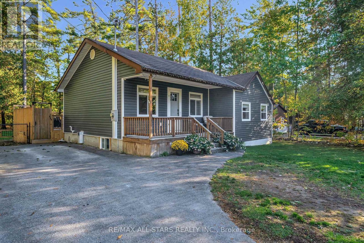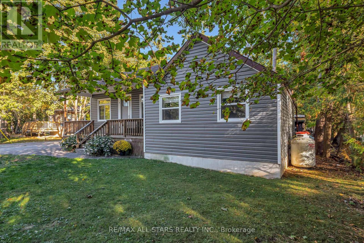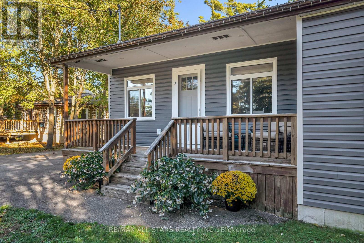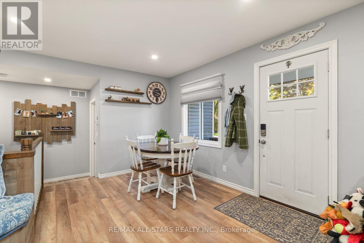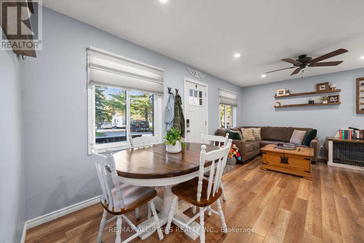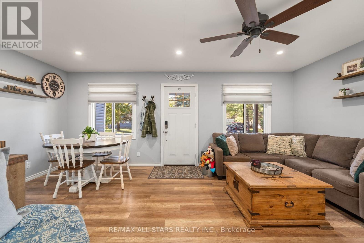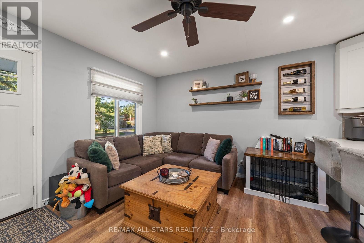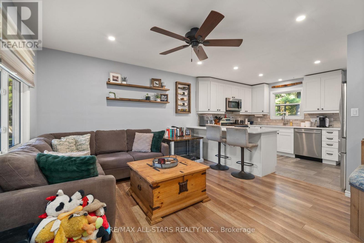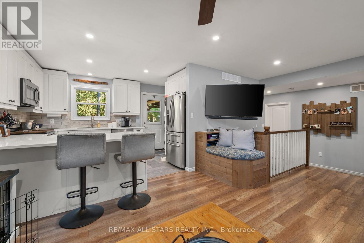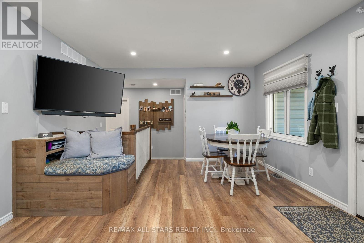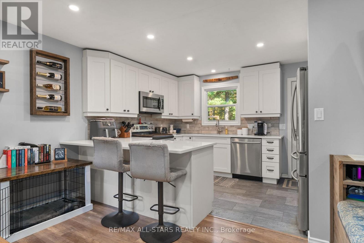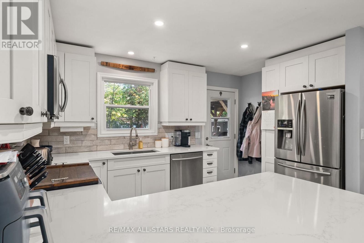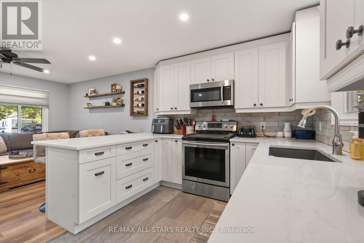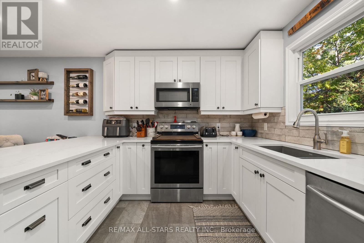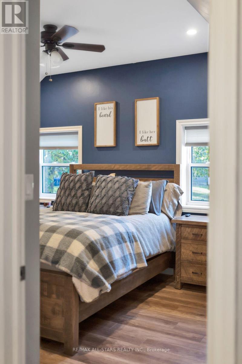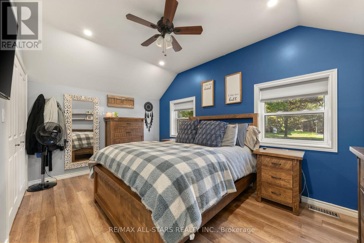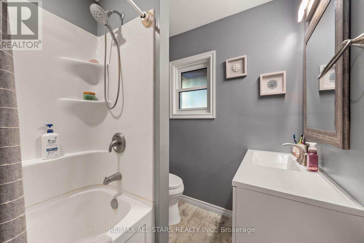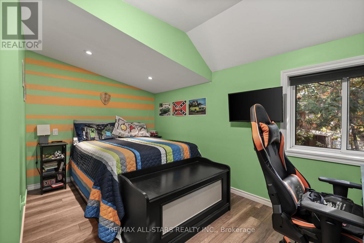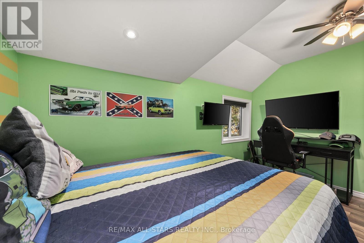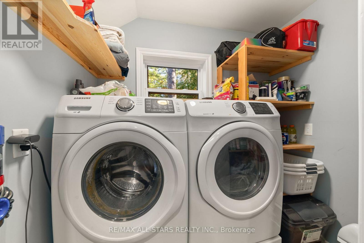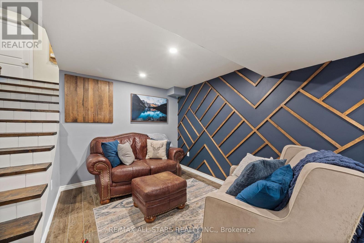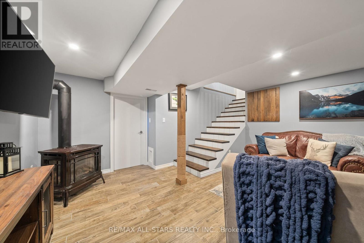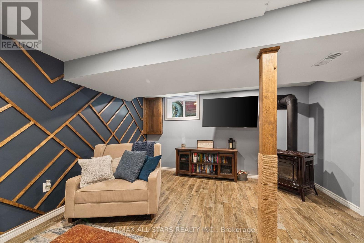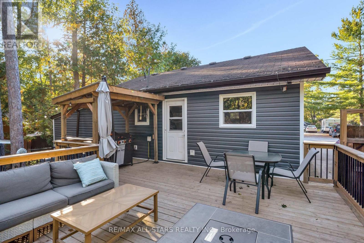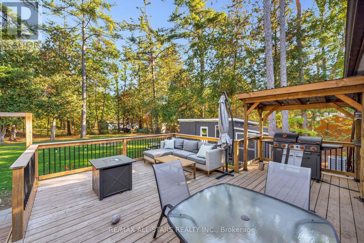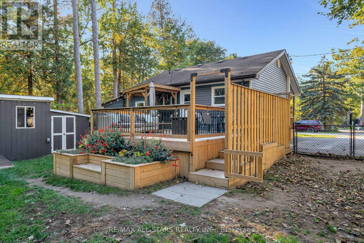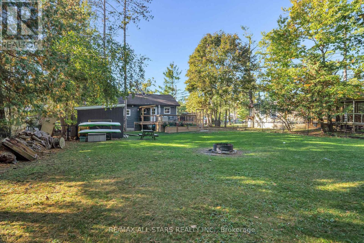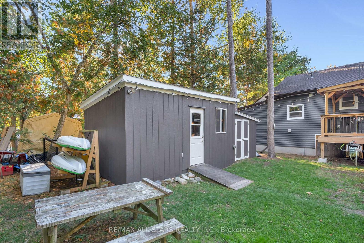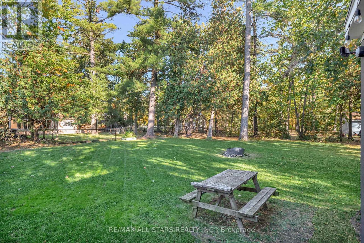16 Parkhill Drive Kawartha Lakes (Fenelon Falls), Ontario K0M 1N0
$499,000
Charming Upgraded Bungalow Just Minutes From Sturgeon Lake! Nestled in a quiet, friendly neighbourhood, this newly upgraded bungalow is perfect for first-time buyers, retirees, or those looking for a peaceful getaway near the lake. Step inside form the covered front porch into a cozy open-concept kitchen, dining and living area-bright and welcoming with a walkout to a spacious back deck, ideal for outdoor entertaining. The main floor features two comfortable bedrooms, a stylish 3 -piece bath and a convenient storage area. Downstairs, enjoy the bonus of a partially finished basement with a cozy rec room-great for movie nights or a hobby space. Move-in ready and full of charm, this home offers easy access to Sturgeon Lake and all its recreational opportunities. Don't miss your chance to enjoy small-town living with modern comfort! (id:53590)
Property Details
| MLS® Number | X12471158 |
| Property Type | Single Family |
| Community Name | Fenelon Falls |
| Equipment Type | Propane Tank |
| Features | Level |
| Parking Space Total | 4 |
| Rental Equipment Type | Propane Tank |
| Structure | Deck |
Building
| Bathroom Total | 1 |
| Bedrooms Above Ground | 2 |
| Bedrooms Total | 2 |
| Amenities | Fireplace(s) |
| Appliances | Dishwasher, Dryer, Microwave, Stove, Washer, Window Coverings, Refrigerator |
| Architectural Style | Bungalow |
| Basement Development | Partially Finished |
| Basement Type | Partial (partially Finished) |
| Construction Style Attachment | Detached |
| Cooling Type | Central Air Conditioning |
| Exterior Finish | Vinyl Siding |
| Fireplace Present | Yes |
| Foundation Type | Concrete |
| Heating Fuel | Propane |
| Heating Type | Forced Air |
| Stories Total | 1 |
| Size Interior | 700 - 1100 Sqft |
| Type | House |
| Utility Water | Drilled Well |
Parking
| No Garage |
Land
| Acreage | No |
| Sewer | Septic System |
| Size Depth | 160 Ft |
| Size Frontage | 75 Ft ,2 In |
| Size Irregular | 75.2 X 160 Ft |
| Size Total Text | 75.2 X 160 Ft |
| Zoning Description | R1 |
Rooms
| Level | Type | Length | Width | Dimensions |
|---|---|---|---|---|
| Lower Level | Recreational, Games Room | 4.64 m | 4 m | 4.64 m x 4 m |
| Main Level | Kitchen | 3.85 m | 3.36 m | 3.85 m x 3.36 m |
| Main Level | Living Room | 4.12 m | 3.2 m | 4.12 m x 3.2 m |
| Main Level | Primary Bedroom | 3.39 m | 4.26 m | 3.39 m x 4.26 m |
| Main Level | Bedroom 2 | 4.66 m | 2.97 m | 4.66 m x 2.97 m |
| Main Level | Laundry Room | 2.3 m | 1.68 m | 2.3 m x 1.68 m |
Interested?
Contact us for more information
