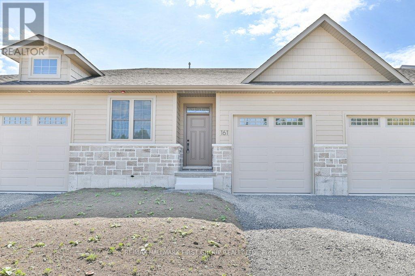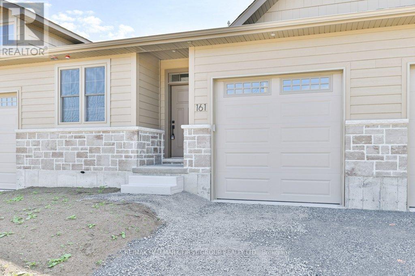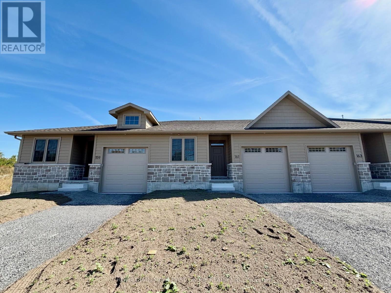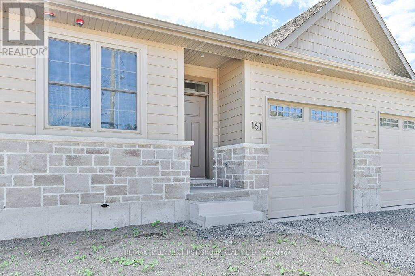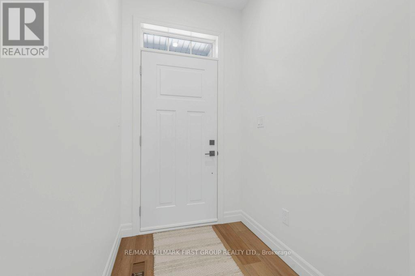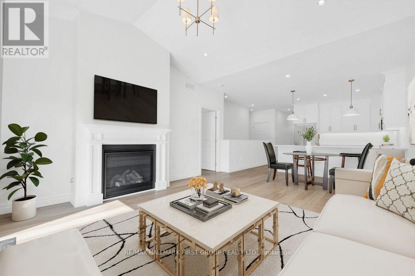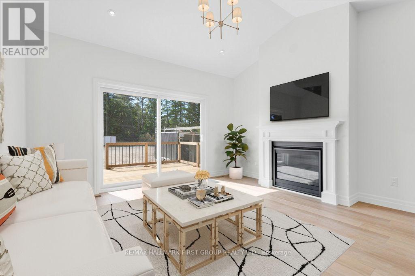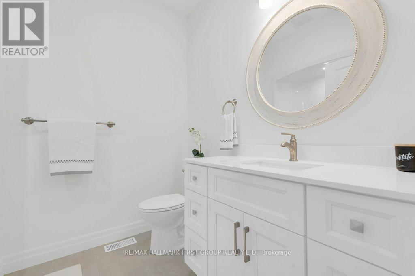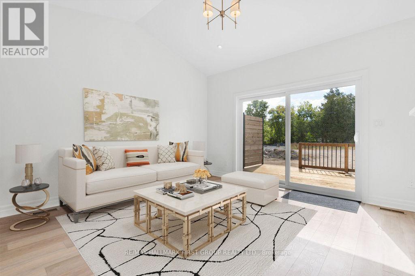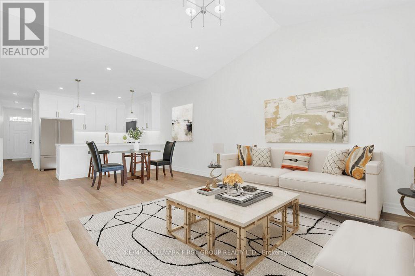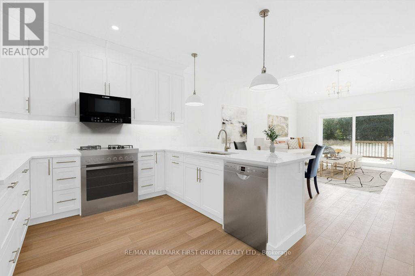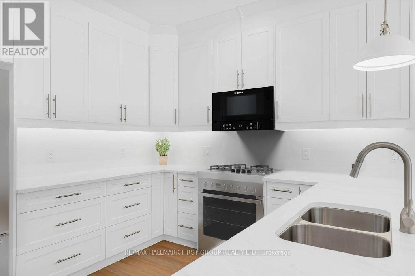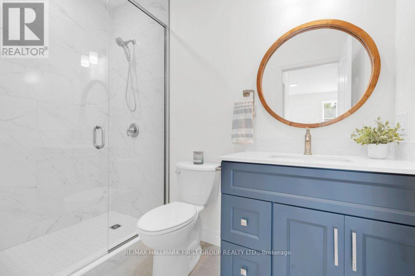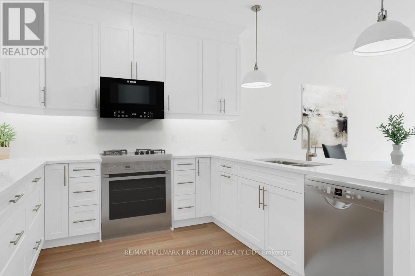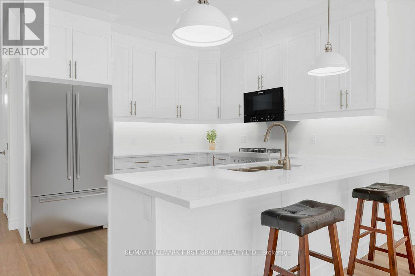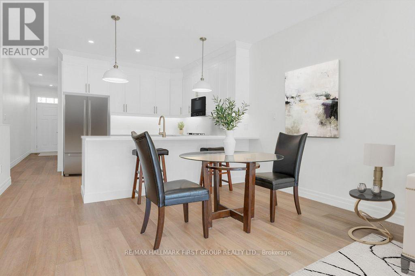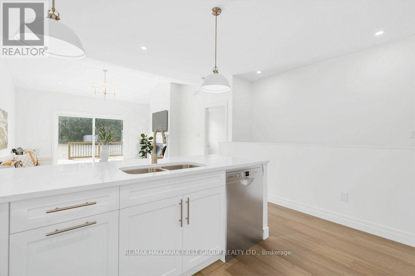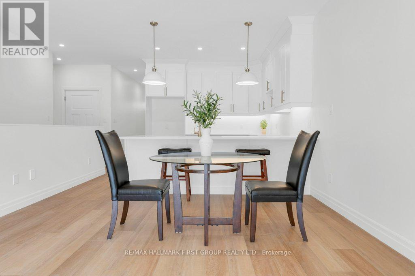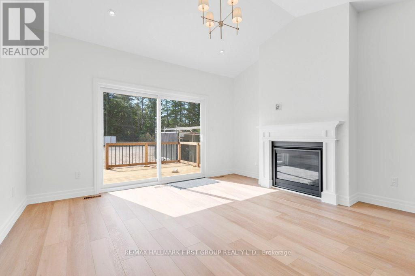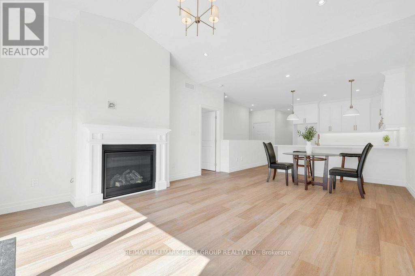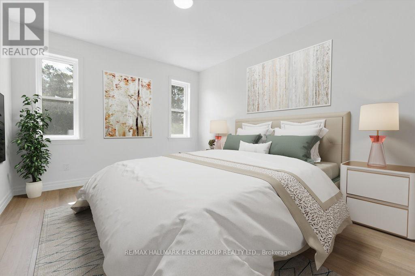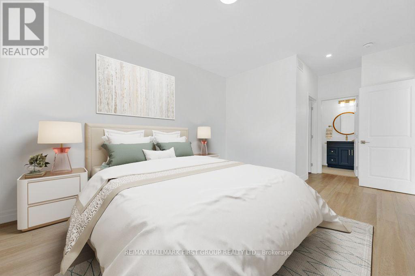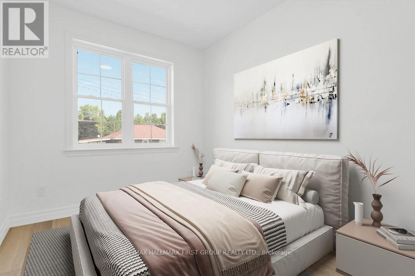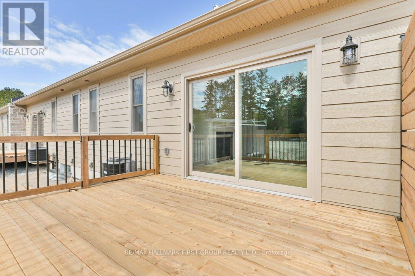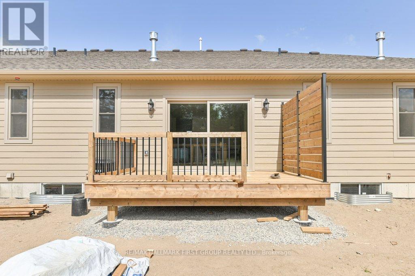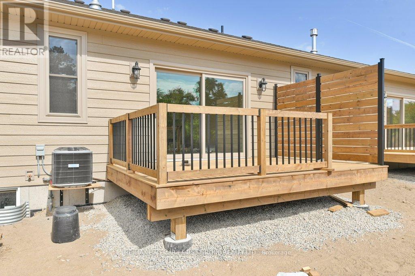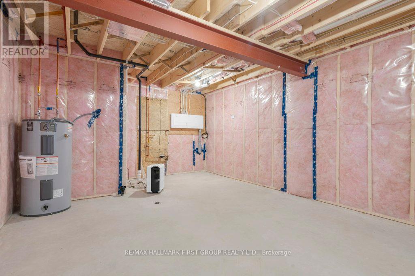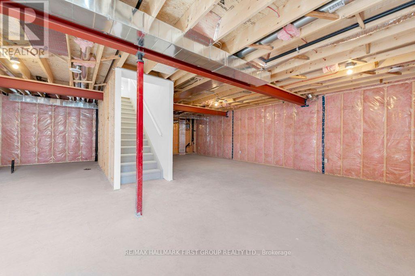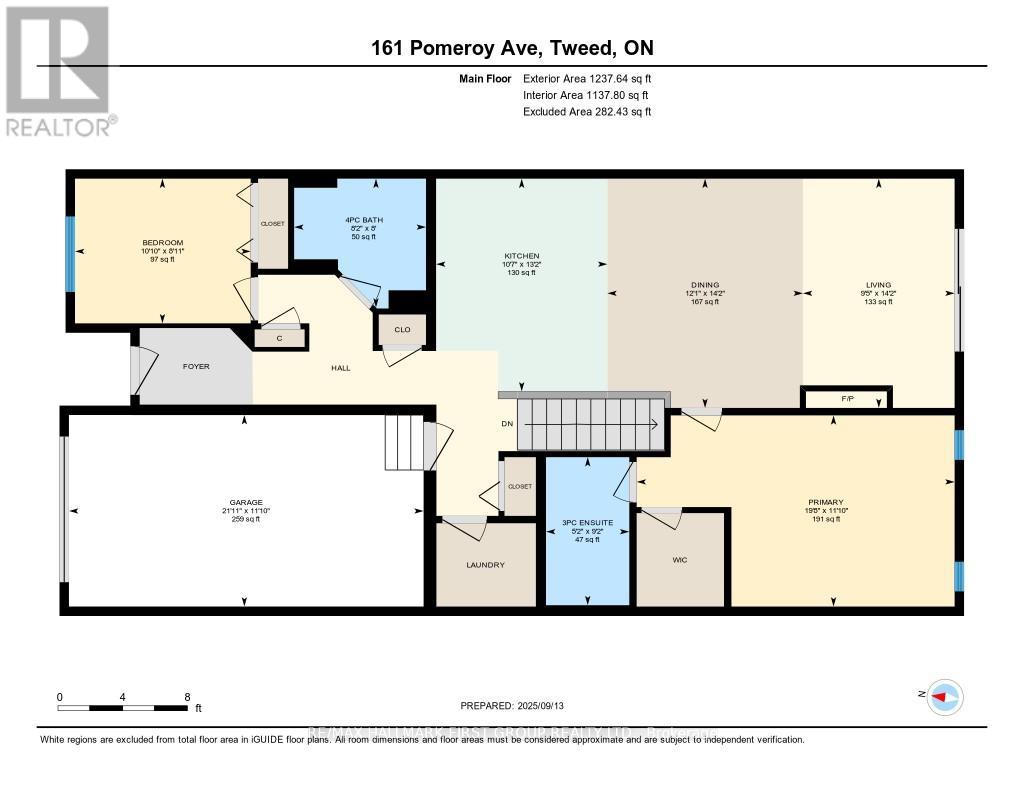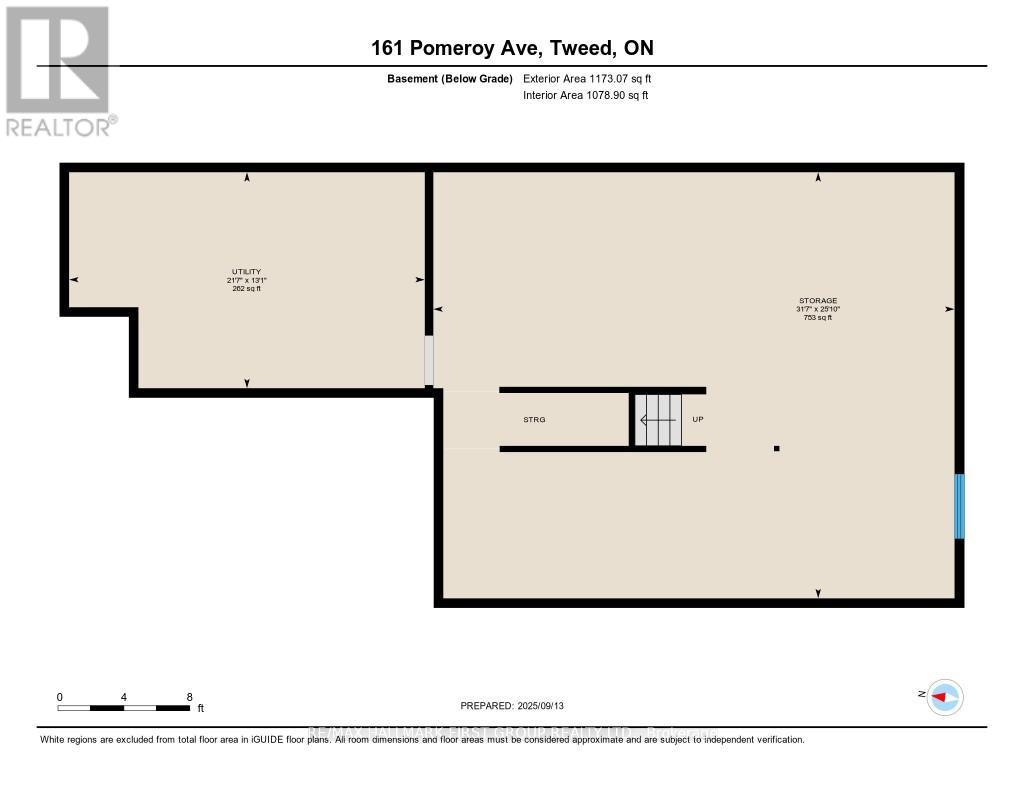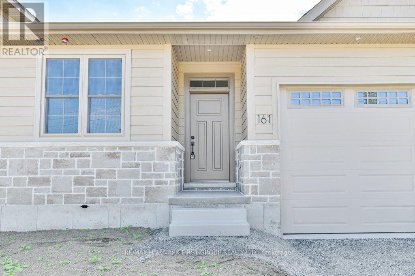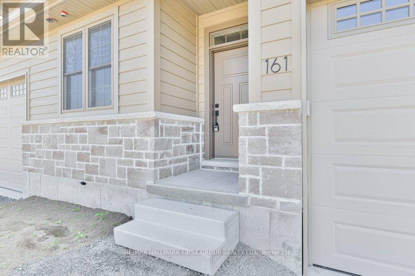161 Pomeroy Avenue Tweed (Tweed (Village)), Ontario K0K 3J0
$509,900
PERFECTION THROUGHOUT~ BRAND-NEW TOWNHOME in the heart of Village of Tweed~ First time available in town, offers a new lifestyle and timeless comfort! Custom built & designed with modern finishes. Step inside this spacious bungalow-style home featuring 9 ft ceilings with a cathedral design in the living area, filling the space with natural light from large patio doors, with walkout to private deck and yard. Enjoy cozy evenings by the gas fireplace while entertaining in the open concept kitchen, dining and living space. Nice open dining area, this stunning kitchen boasts ample cabinetry, quartz countertops and breakfast bar, with an optional appliance upgrade package available. Two spacious bedrooms and two full bathrooms. The primary suite offers a large walk-in closet and a 3 PC ensuite bath with a walk-in tile shower. Appealing main floor laundry room ensures easy access for Buyers looking for one-level living. The full basement provides potential for additonal bedrooms or extra family room space if needed, or possible third bathroom (roughed in). Attached one car garage with inside entry to the home. Efficient forced air gas heating and central air. Great location walking distance to town amenities, including schools, shopping, library, medical centre, Tim Hortons, beach at Stoco Lake & all that Tweed has to offer! Don't miss this incredible opportunity, immediate possession available. Come for a tour- you're sure to be impresssed! Lawn to be sodded and driveway paved included upon sale. (id:53590)
Open House
This property has open houses!
2:00 pm
Ends at:4:00 pm
Property Details
| MLS® Number | X12412520 |
| Property Type | Single Family |
| Community Name | Tweed (Village) |
| Amenities Near By | Beach, Schools |
| Equipment Type | None |
| Features | Level Lot, Flat Site |
| Parking Space Total | 2 |
| Rental Equipment Type | None |
| Structure | Deck |
Building
| Bathroom Total | 2 |
| Bedrooms Above Ground | 2 |
| Bedrooms Total | 2 |
| Age | New Building |
| Amenities | Fireplace(s) |
| Appliances | Water Heater, Water Meter, Garage Door Opener |
| Architectural Style | Bungalow |
| Basement Type | Full |
| Construction Style Attachment | Attached |
| Cooling Type | Central Air Conditioning |
| Exterior Finish | Stone |
| Fireplace Present | Yes |
| Fireplace Total | 1 |
| Foundation Type | Poured Concrete |
| Heating Fuel | Natural Gas |
| Heating Type | Forced Air |
| Stories Total | 1 |
| Size Interior | 1100 - 1500 Sqft |
| Type | Row / Townhouse |
| Utility Water | Municipal Water |
Parking
| Attached Garage | |
| Garage |
Land
| Acreage | No |
| Land Amenities | Beach, Schools |
| Sewer | Sanitary Sewer |
| Size Depth | 90 Ft |
| Size Frontage | 25 Ft ,10 In |
| Size Irregular | 25.9 X 90 Ft |
| Size Total Text | 25.9 X 90 Ft|under 1/2 Acre |
Rooms
| Level | Type | Length | Width | Dimensions |
|---|---|---|---|---|
| Main Level | Kitchen | 3.23 m | 4.01 m | 3.23 m x 4.01 m |
| Main Level | Living Room | 2.86 m | 4.32 m | 2.86 m x 4.32 m |
| Main Level | Primary Bedroom | 5.99 m | 3.6 m | 5.99 m x 3.6 m |
| Main Level | Bedroom 2 | 3.31 m | 2.72 m | 3.31 m x 2.72 m |
| Main Level | Dining Room | 3.68 m | 4.32 m | 3.68 m x 4.32 m |
Utilities
| Cable | Available |
| Electricity | Installed |
| Sewer | Installed |
https://www.realtor.ca/real-estate/28882086/161-pomeroy-avenue-tweed-tweed-village-tweed-village
Interested?
Contact us for more information
