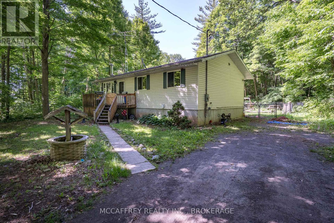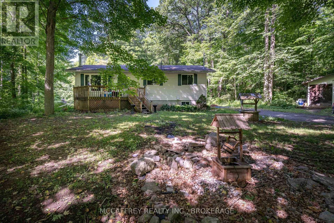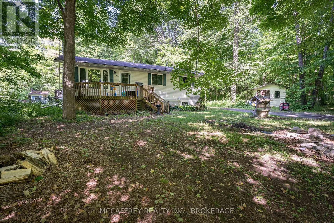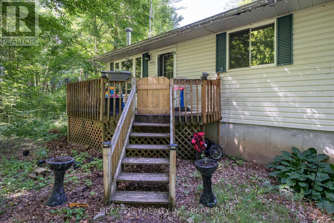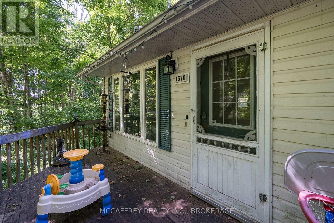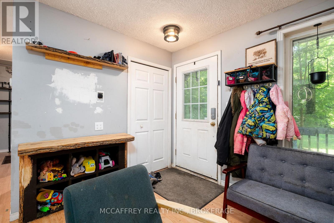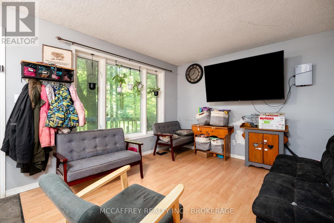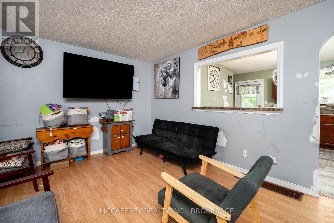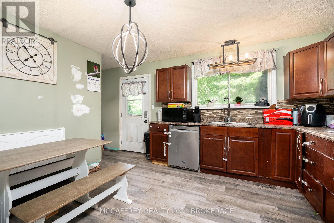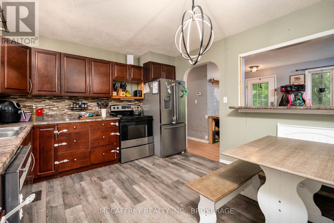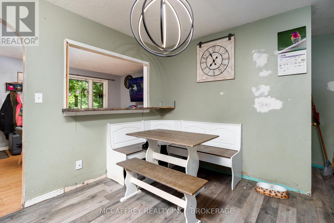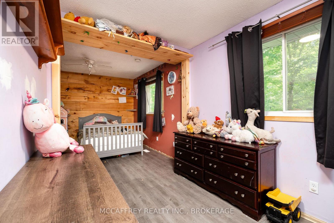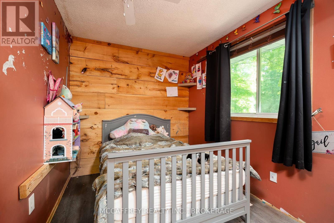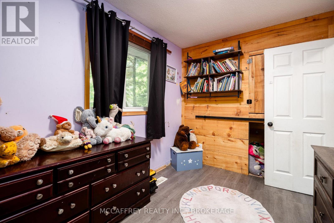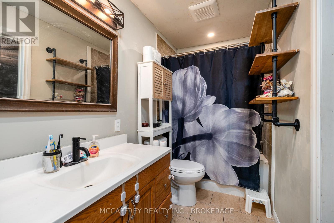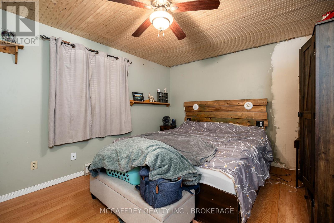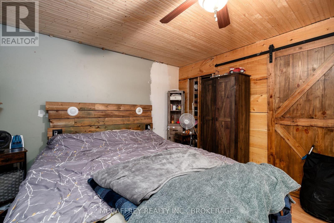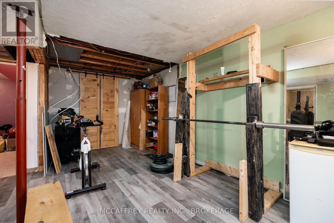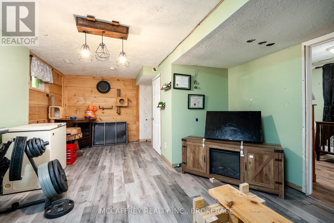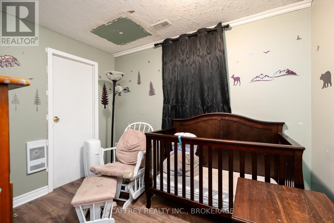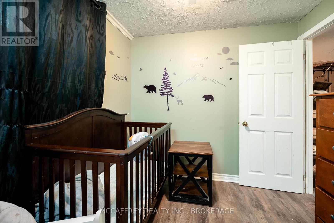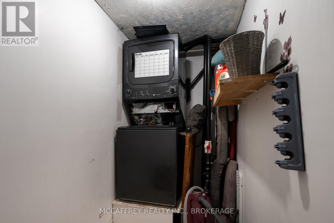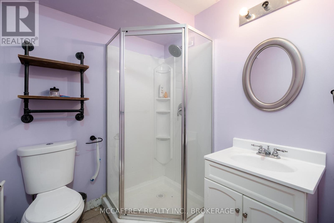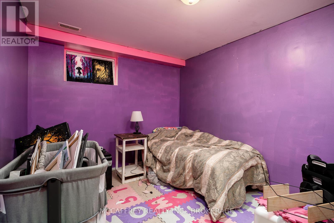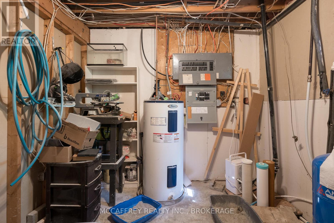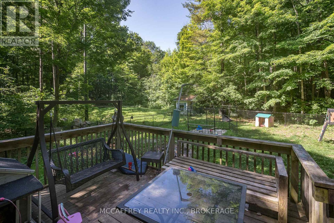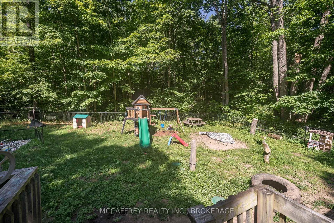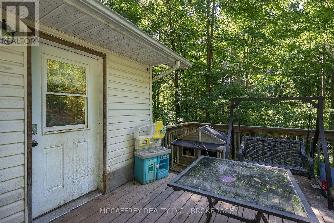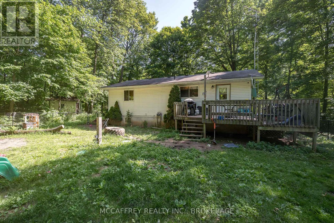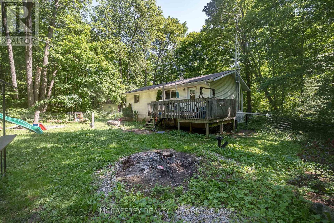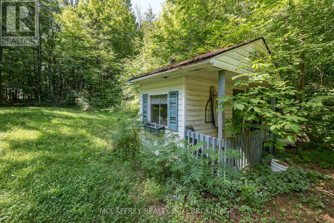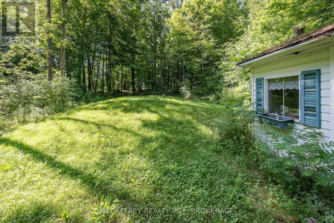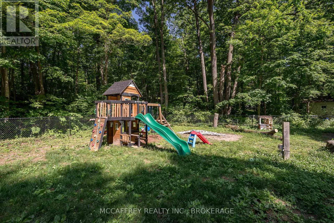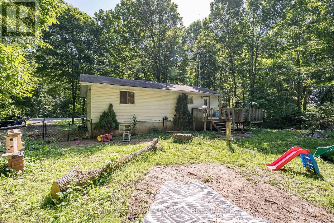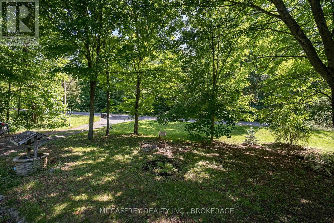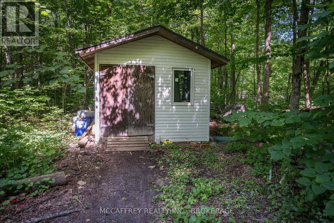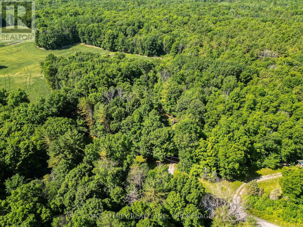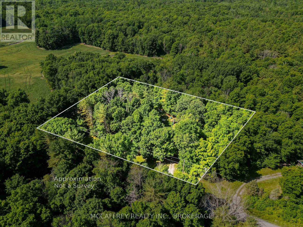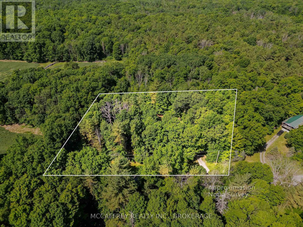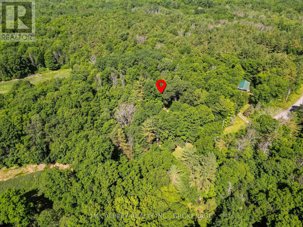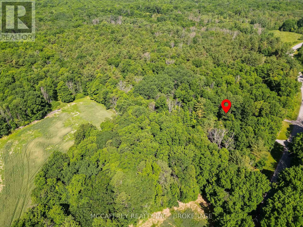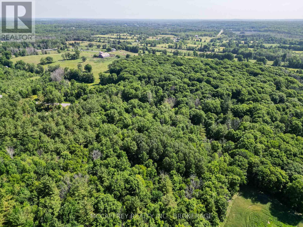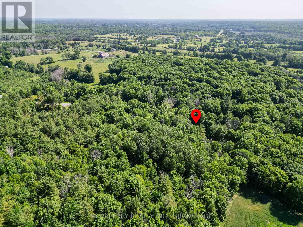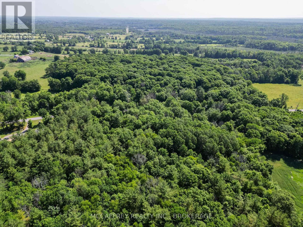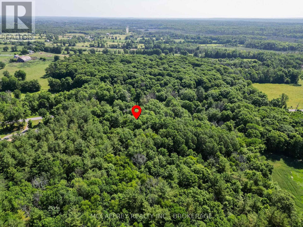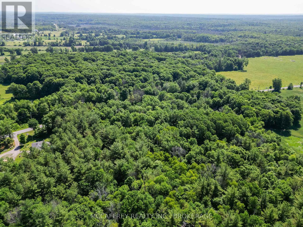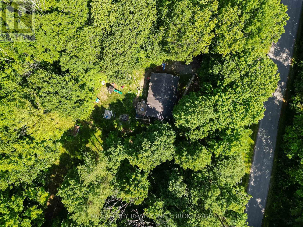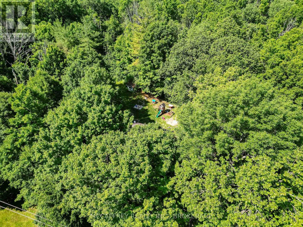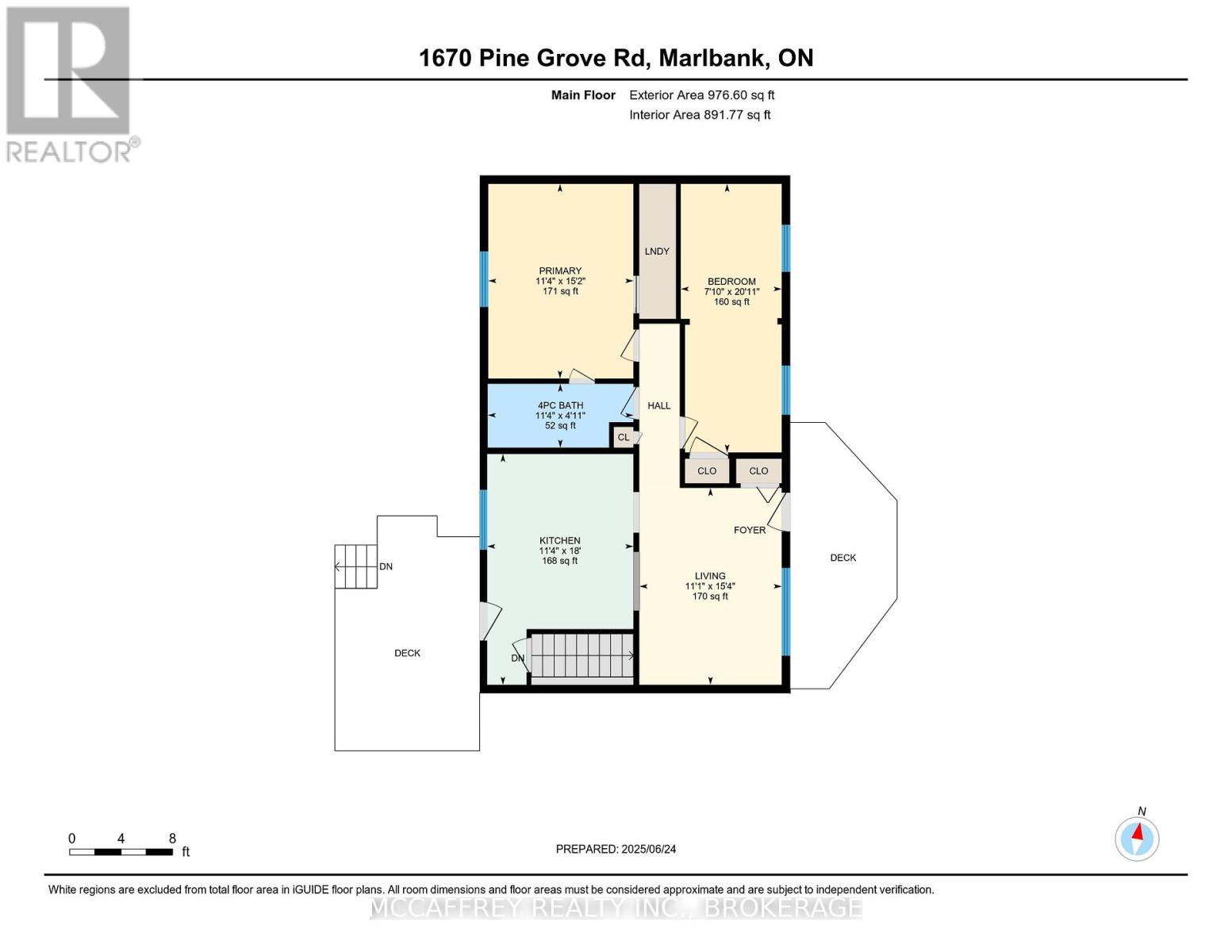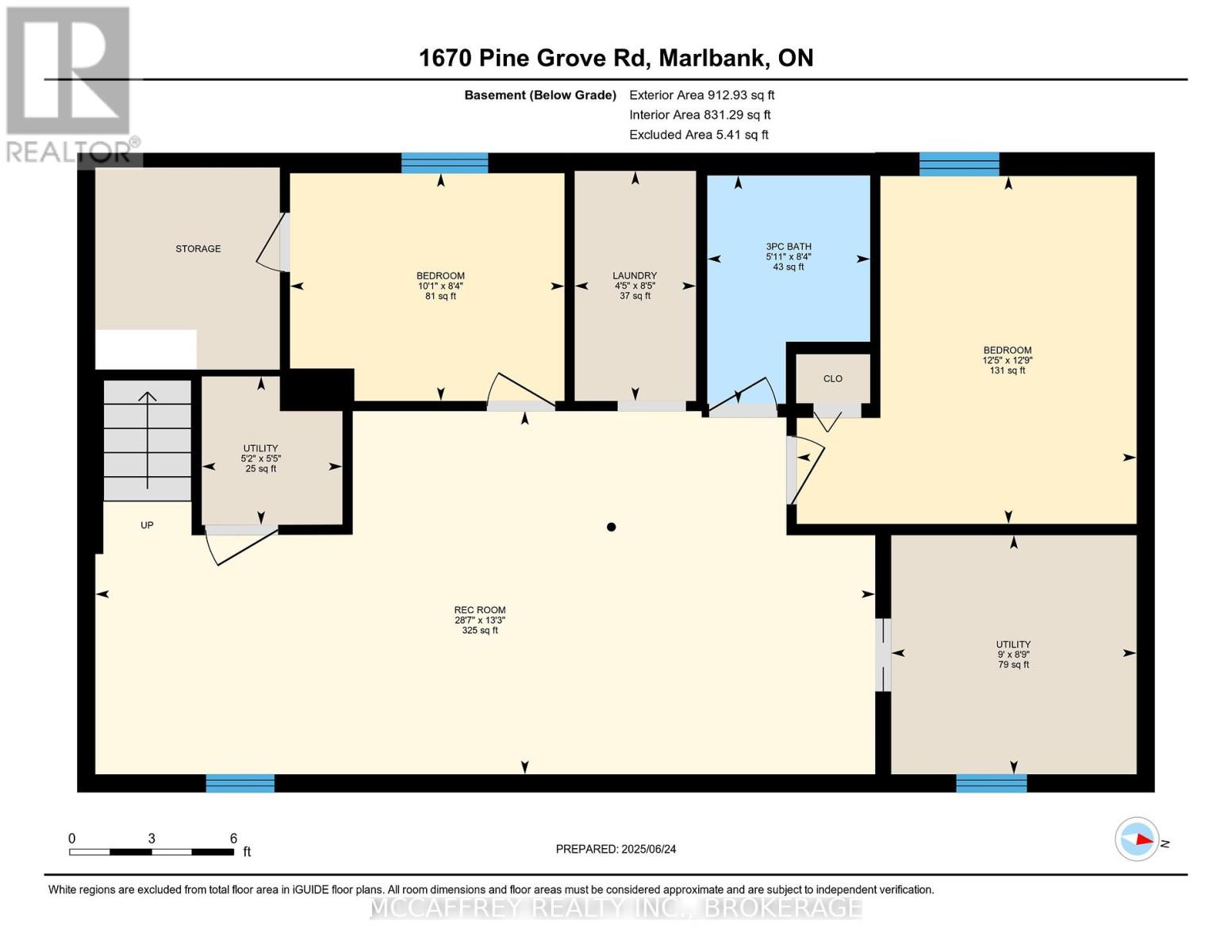1670 Pine Grove Road Greater Napanee, Ontario K0K 2W0
$414,900
Welcome to your dream retreat, nestled on a picturesque 1.5 acre lot, under the canvas of gorgeous mature trees. This charming 4 bedroom, 2 bathroom home is a serene escape, bursting with potential and ready for your personal touch. Whether you're a first-time homebuyer or seeking a peaceful haven away from the hustle and bustle, this property offers the perfect canvas to create your ideal country living experience. The expansive, fully fenced yard is a haven for both kids and pets, providing a safe space for play and exploration. Imagine cozy evenings gathered around a campfire beneath a sky full of stars, or enjoy sun-drenched summer days entertaining friends and family in the privacy of your own backyard oasis. The tranquil, quiet road is perfect for leisurely walks and invites you to breathe in the fresh country air. Embrace the boundless potential of this lovely property and make it your forever home. Your idyllic country living experience awaits! (id:53590)
Property Details
| MLS® Number | X12246633 |
| Property Type | Single Family |
| Amenities Near By | Place Of Worship, Schools |
| Community Features | School Bus |
| Features | Irregular Lot Size |
| Parking Space Total | 6 |
| Structure | Shed |
Building
| Bathroom Total | 2 |
| Bedrooms Above Ground | 2 |
| Bedrooms Below Ground | 2 |
| Bedrooms Total | 4 |
| Appliances | Water Heater, Dishwasher |
| Architectural Style | Bungalow |
| Basement Development | Finished |
| Basement Type | Full (finished) |
| Construction Style Attachment | Detached |
| Cooling Type | Central Air Conditioning |
| Exterior Finish | Vinyl Siding |
| Foundation Type | Concrete |
| Heating Fuel | Propane |
| Heating Type | Forced Air |
| Stories Total | 1 |
| Size Interior | 700 - 1100 Sqft |
| Type | House |
| Utility Water | Drilled Well |
Parking
| No Garage |
Land
| Acreage | No |
| Fence Type | Fenced Yard |
| Land Amenities | Place Of Worship, Schools |
| Sewer | Septic System |
| Size Depth | 200 Ft ,1 In |
| Size Frontage | 300 Ft ,2 In |
| Size Irregular | 300.2 X 200.1 Ft |
| Size Total Text | 300.2 X 200.1 Ft |
Rooms
| Level | Type | Length | Width | Dimensions |
|---|---|---|---|---|
| Basement | Utility Room | 1.66 m | 1.57 m | 1.66 m x 1.57 m |
| Basement | Utility Room | 2.67 m | 2.74 m | 2.67 m x 2.74 m |
| Basement | Bathroom | 2.55 m | 1.82 m | 2.55 m x 1.82 m |
| Basement | Bedroom 3 | 3.88 m | 3.79 m | 3.88 m x 3.79 m |
| Basement | Bedroom 4 | 2.54 m | 3.06 m | 2.54 m x 3.06 m |
| Basement | Laundry Room | 2.57 m | 1.35 m | 2.57 m x 1.35 m |
| Basement | Recreational, Games Room | 4.05 m | 8.7 m | 4.05 m x 8.7 m |
| Main Level | Living Room | 3.37 m | 4.67 m | 3.37 m x 4.67 m |
| Main Level | Kitchen | 3.47 m | 5.47 m | 3.47 m x 5.47 m |
| Main Level | Bathroom | 3.45 m | 1.51 m | 3.45 m x 1.51 m |
| Main Level | Primary Bedroom | 3.44 m | 4.62 m | 3.44 m x 4.62 m |
| Main Level | Bedroom 2 | 2.39 m | 6.37 m | 2.39 m x 6.37 m |
Utilities
| Electricity | Installed |
| Wireless | Available |
https://www.realtor.ca/real-estate/28523509/1670-pine-grove-road-greater-napanee
Interested?
Contact us for more information
