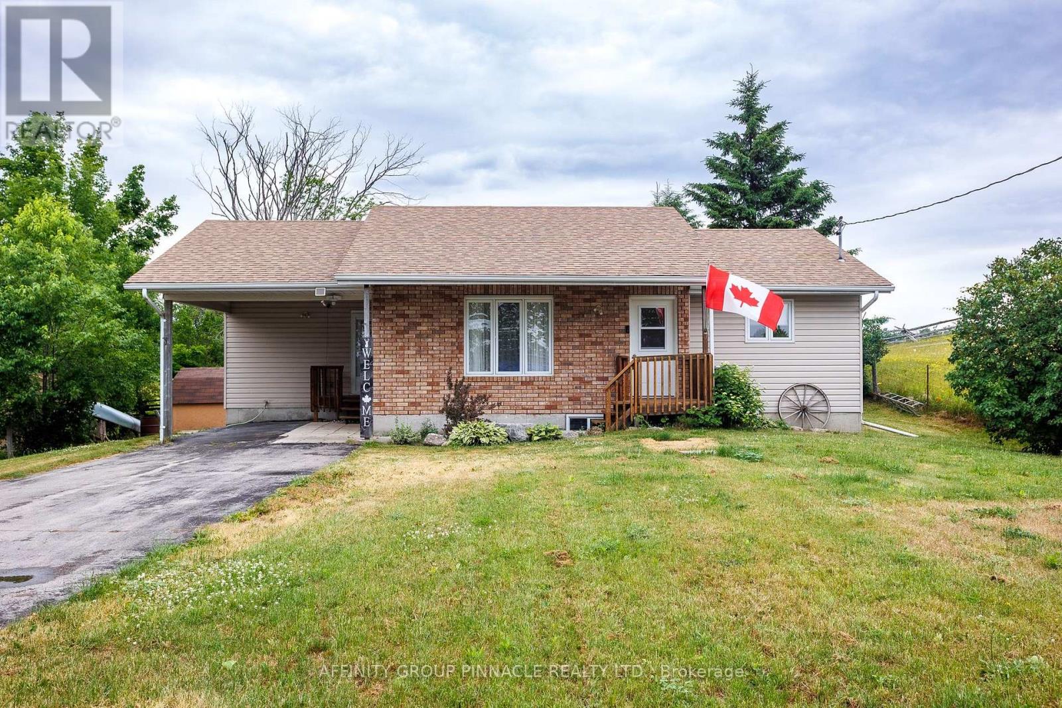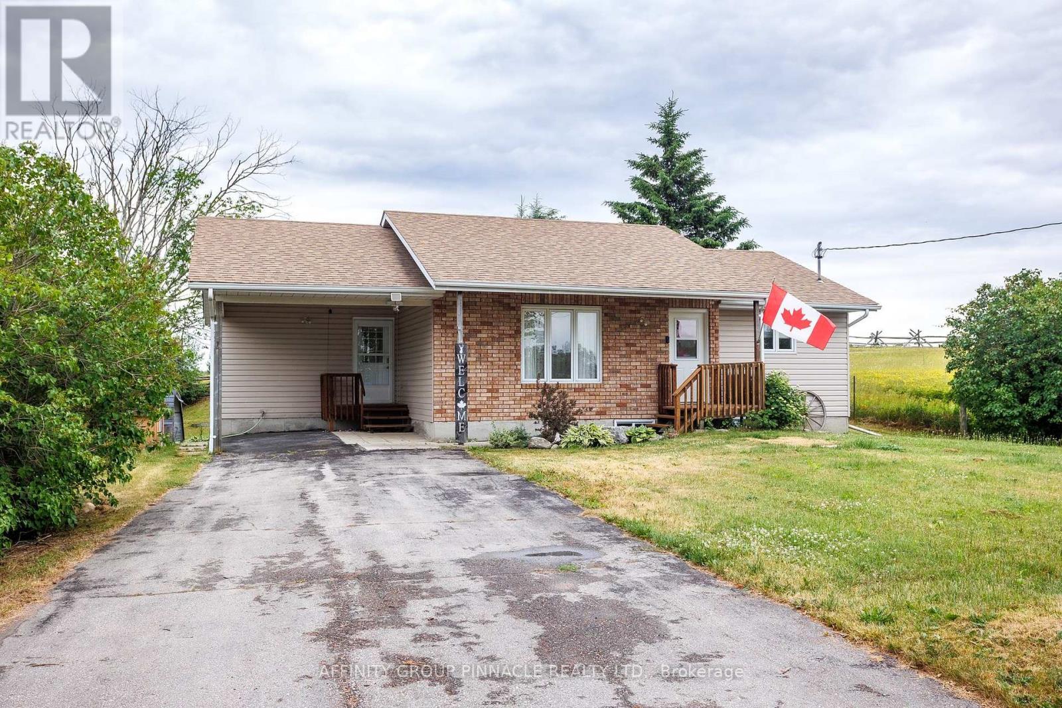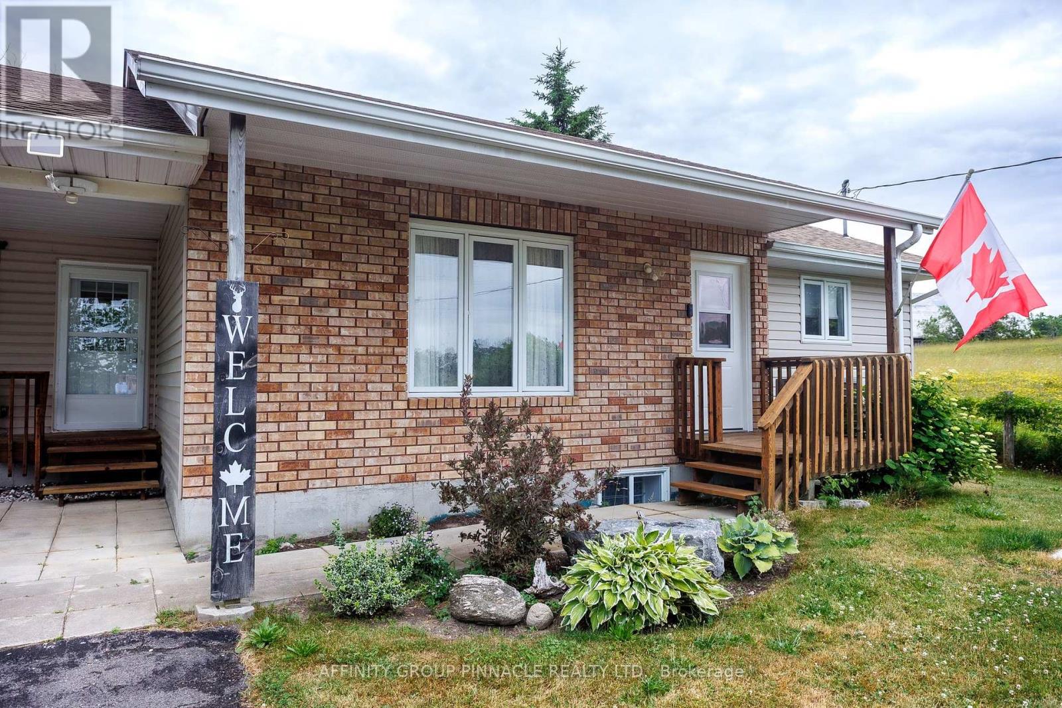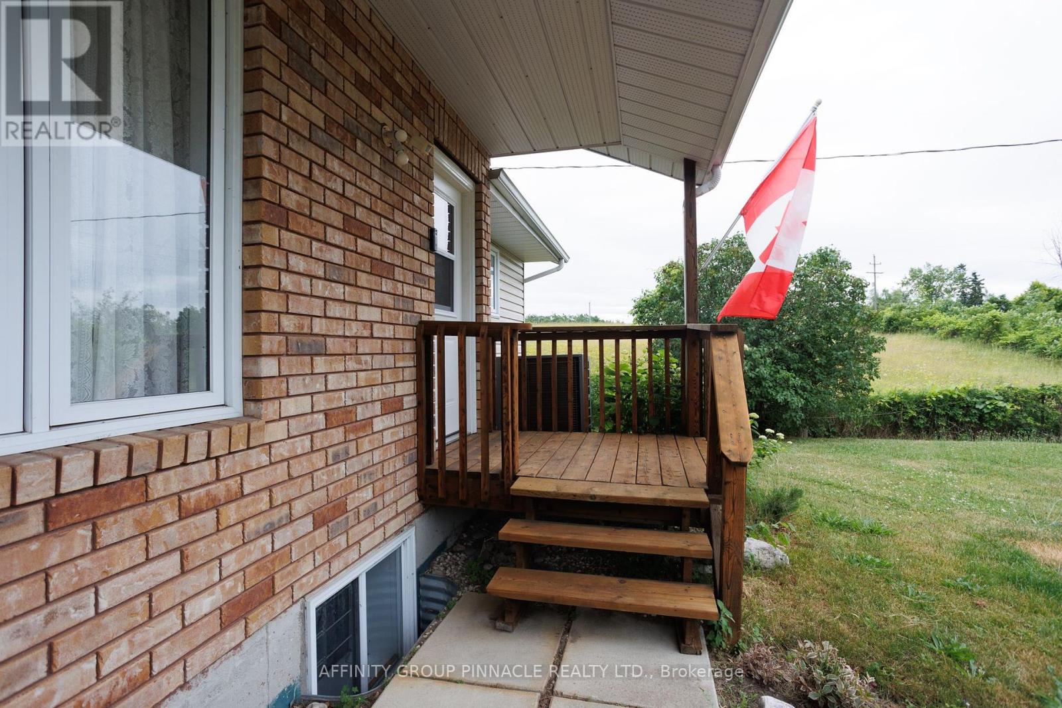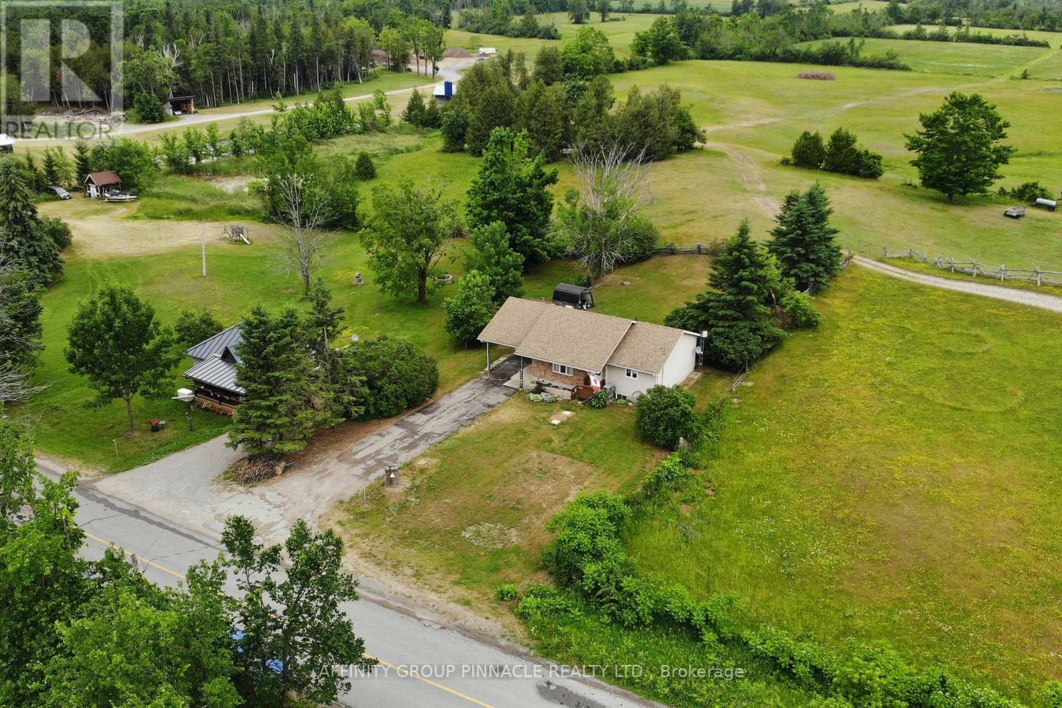168 Northline Road Kawartha Lakes (Fenelon Falls), Ontario K0M 1N0
$599,999
Welcome to 168 Northline Rd! A cozy 2+1 bedroom, 1 bathroom bungalow nestled on a generous country lot. The open-concept main floor features a bright kitchen and dining area that walks out to a private deck, perfect for outdoor dining and relaxing. The lower level includes a partially finished basement with a bedroom and family room, offering additional living space and the opportunity to add your personal touch. Located just minutes from Fenelon Falls and 15 minutes from Bobcaygeon, with close proximity to the Victoria Rail Trail - ideal for walking, biking, ATVing, snowmobiling and enjoying the outdoors year-round. (id:53590)
Property Details
| MLS® Number | X12250890 |
| Property Type | Single Family |
| Community Name | Fenelon Falls |
| Amenities Near By | Beach, Golf Nearby |
| Community Features | Community Centre, School Bus |
| Features | Sloping, Flat Site, Sump Pump |
| Parking Space Total | 4 |
| Structure | Deck, Shed |
Building
| Bathroom Total | 1 |
| Bedrooms Above Ground | 2 |
| Bedrooms Below Ground | 1 |
| Bedrooms Total | 3 |
| Appliances | Water Heater, Water Softener, Water Treatment, Dishwasher, Dryer, Stove, Washer, Refrigerator |
| Architectural Style | Bungalow |
| Basement Development | Partially Finished |
| Basement Type | N/a (partially Finished) |
| Construction Style Attachment | Detached |
| Cooling Type | Central Air Conditioning |
| Exterior Finish | Brick Facing, Vinyl Siding |
| Fire Protection | Smoke Detectors |
| Foundation Type | Poured Concrete |
| Heating Fuel | Electric |
| Heating Type | Heat Pump |
| Stories Total | 1 |
| Size Interior | 1100 - 1500 Sqft |
| Type | House |
| Utility Water | Drilled Well |
Parking
| No Garage |
Land
| Acreage | No |
| Fence Type | Partially Fenced |
| Land Amenities | Beach, Golf Nearby |
| Sewer | Septic System |
| Size Depth | 188 Ft |
| Size Frontage | 80 Ft |
| Size Irregular | 80 X 188 Ft |
| Size Total Text | 80 X 188 Ft|under 1/2 Acre |
| Zoning Description | A1 |
Rooms
| Level | Type | Length | Width | Dimensions |
|---|---|---|---|---|
| Basement | Family Room | 5.85 m | 3.8 m | 5.85 m x 3.8 m |
| Basement | Bedroom 3 | 4.16 m | 3.61 m | 4.16 m x 3.61 m |
| Basement | Other | 3.9 m | 7.36 m | 3.9 m x 7.36 m |
| Main Level | Kitchen | 3.64 m | 4.01 m | 3.64 m x 4.01 m |
| Main Level | Dining Room | 3.34 m | 3.1 m | 3.34 m x 3.1 m |
| Main Level | Living Room | 4.4 m | 4.41 m | 4.4 m x 4.41 m |
| Main Level | Primary Bedroom | 4.11 m | 3.69 m | 4.11 m x 3.69 m |
| Main Level | Bedroom 2 | 3.75 m | 3.2 m | 3.75 m x 3.2 m |
| Main Level | Bathroom | Measurements not available |
Utilities
| Cable | Installed |
| Electricity | Installed |
| Wireless | Available |
| Telephone | Nearby |
Interested?
Contact us for more information
