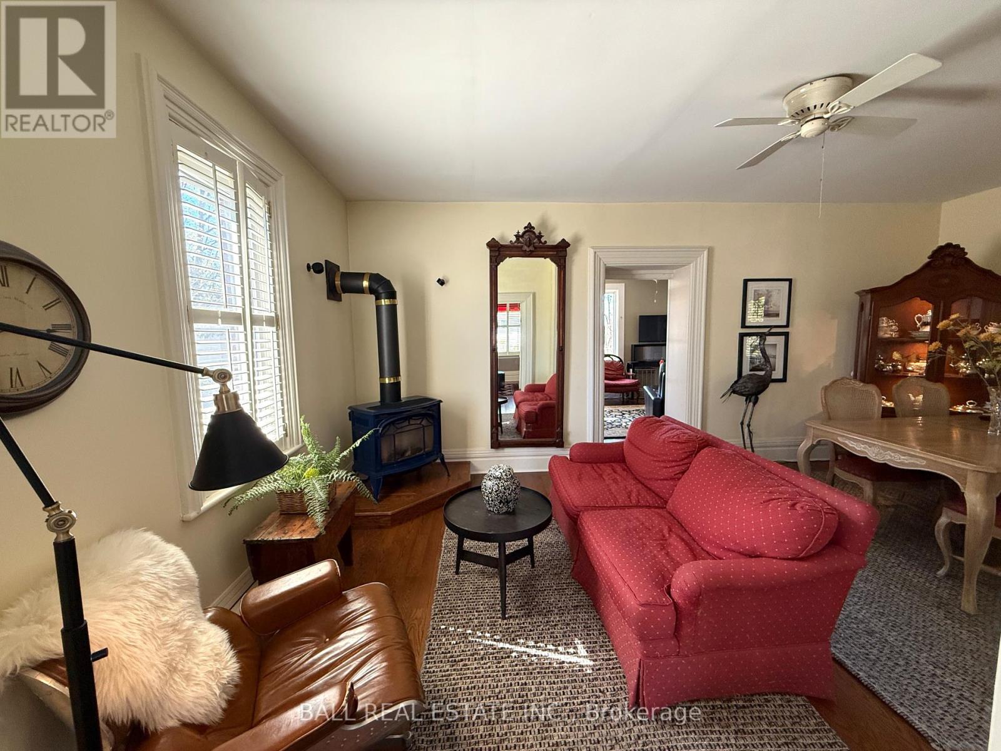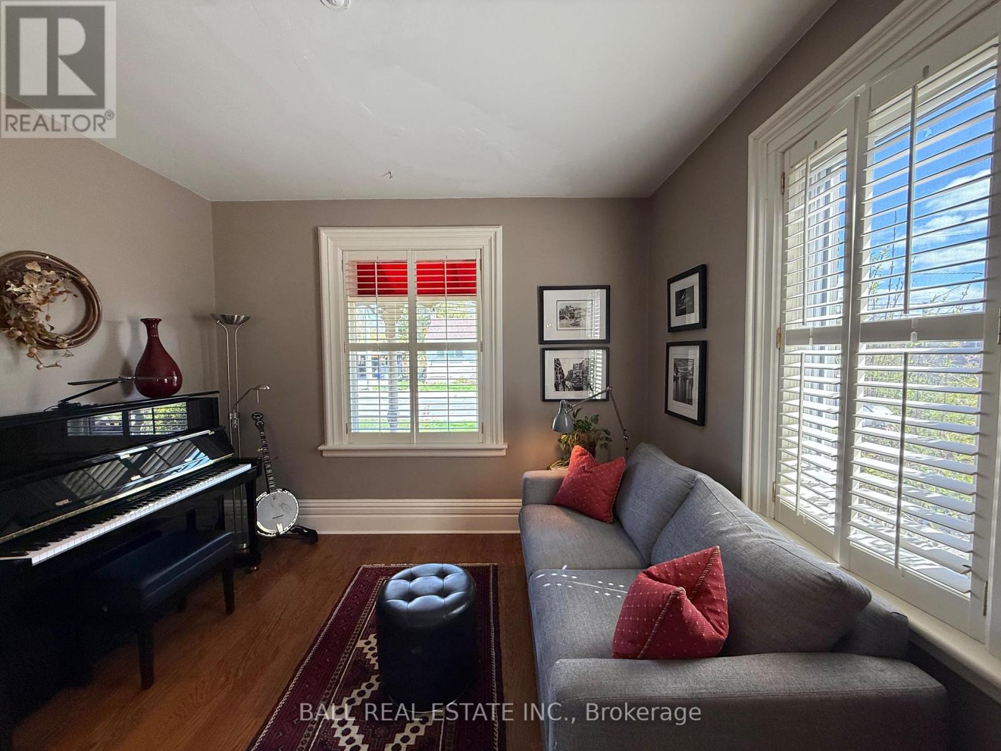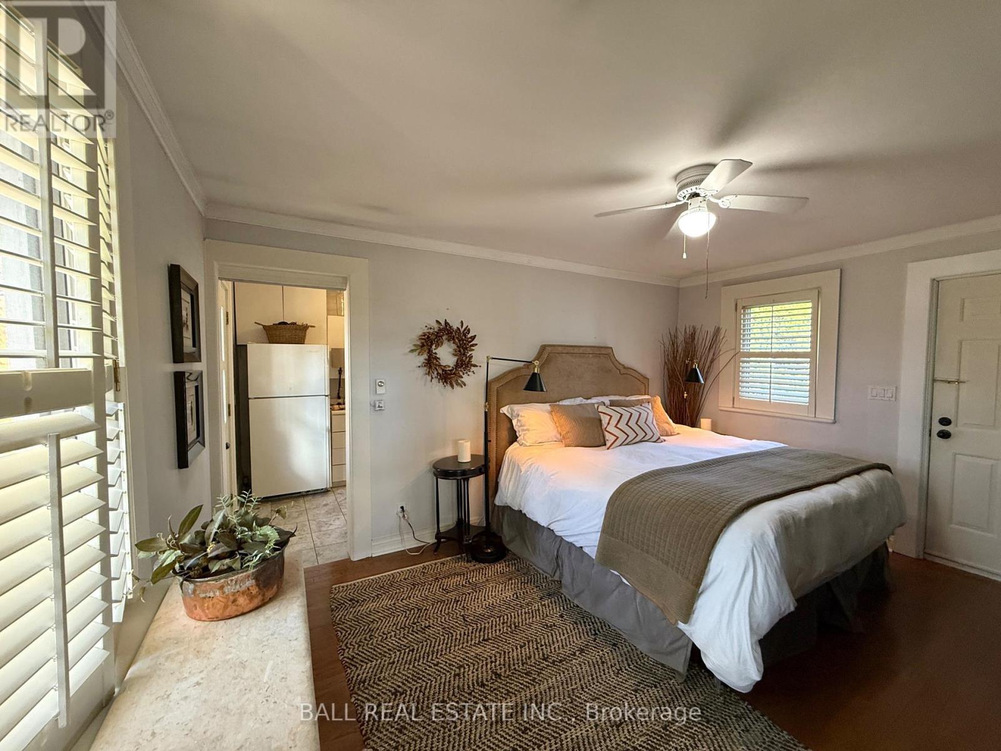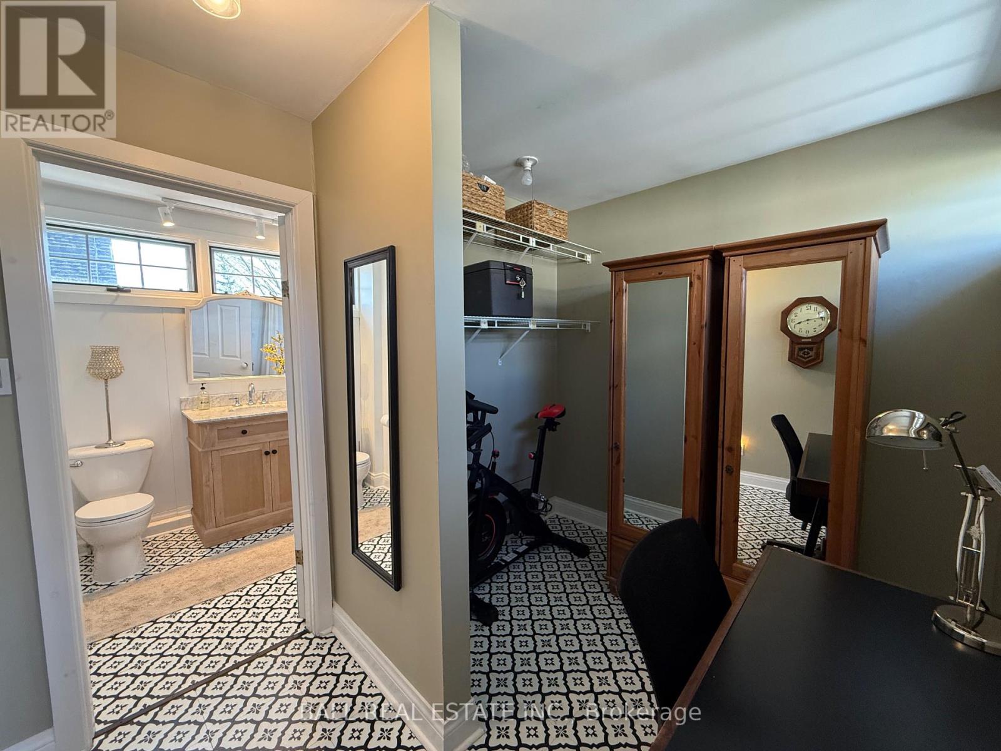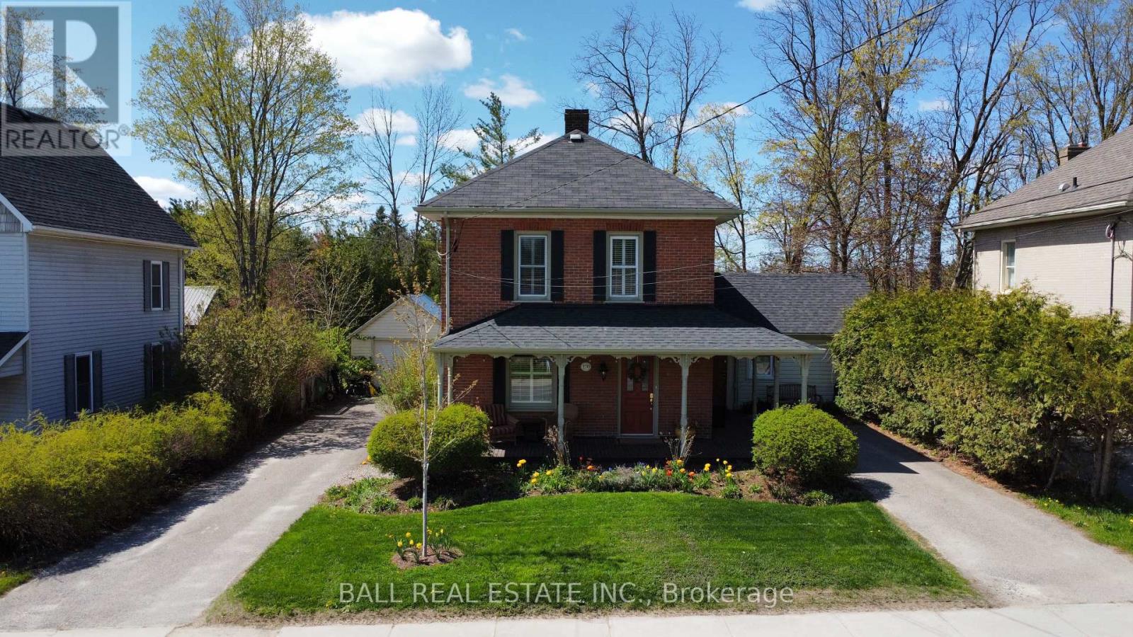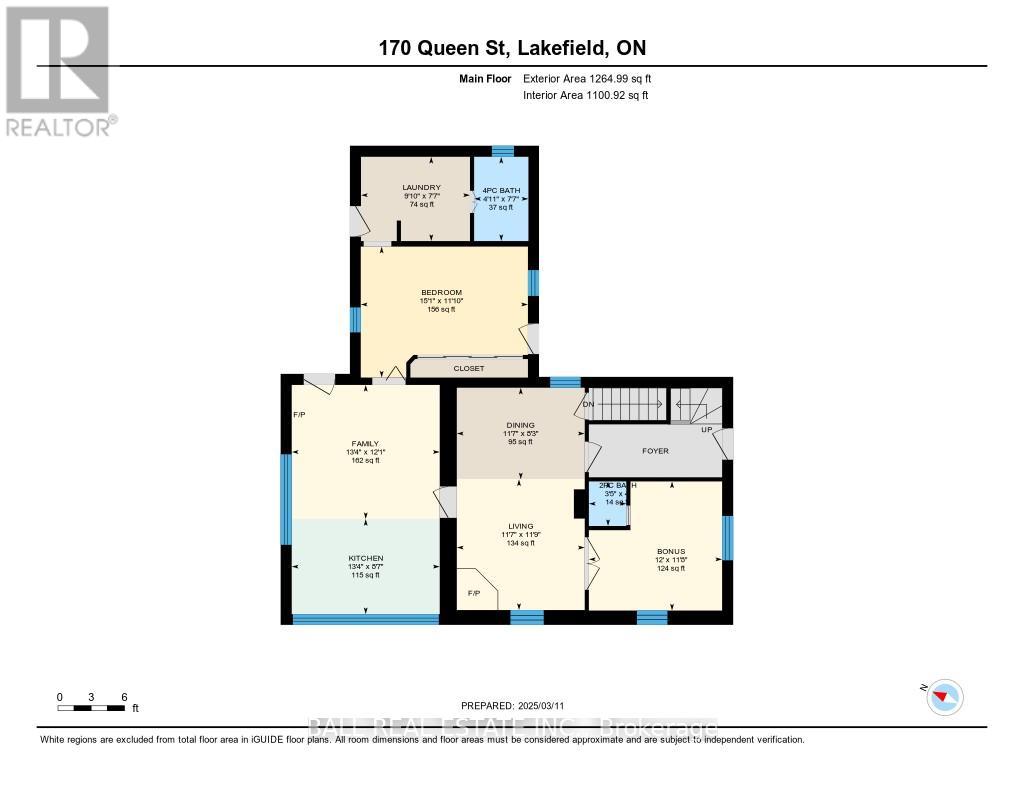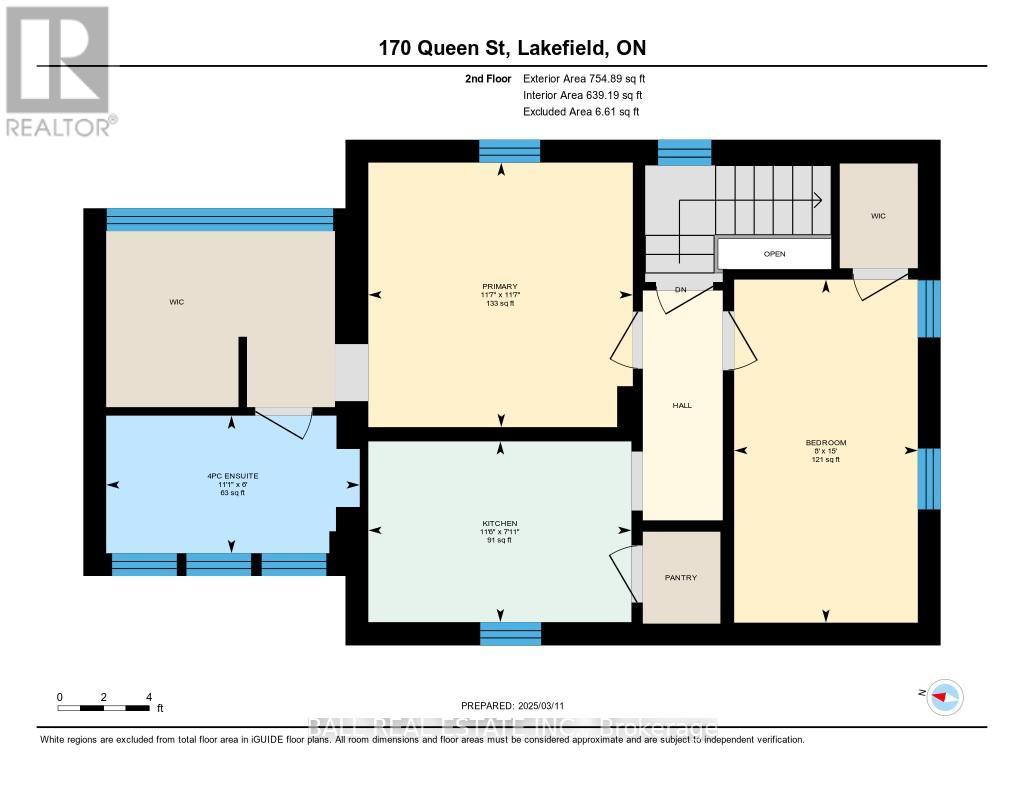170 Queen Street Selwyn, Ontario K0L 2H0
$799,900
Steps from the vibrant Village of Lakefield, this charming century home boasts the most serene, secluded backyard oasis overlooking expansive greenspace. Experience the best of both worlds from this classic 2-storey red brick century home that has 2 paved driveways, detached garage and potential for 2 complete living spaces! The full kitchen, full bathroom, bedroom and living space on the second floor offers versatile living. The main level has a bright beautiful kitchen with granite counters and large eat-up island, open to dining room with walkout to patio and fenced backyard. The primary bedroom has a private 4pc ensuite and laundry with walkout to backyard hot-tub or wrap-around front porch. Enjoy cozy gas fireplace, gleaming hardwood floors and spacious, chic living just steps to farmers market, parks, trails, restaurants, shopping, amenities & more. Timeless century charm meets versatile modern living, while incredible privacy meets ultimate convenience in the heart of Lakefield! (id:53590)
Property Details
| MLS® Number | X12136569 |
| Property Type | Single Family |
| Community Name | Selwyn |
| Amenities Near By | Beach, Marina, Park, Schools |
| Community Features | School Bus |
| Features | Wooded Area, Irregular Lot Size, Ravine, Level, Guest Suite |
| Parking Space Total | 6 |
| Structure | Patio(s) |
Building
| Bathroom Total | 3 |
| Bedrooms Above Ground | 3 |
| Bedrooms Total | 3 |
| Age | 100+ Years |
| Amenities | Fireplace(s) |
| Appliances | Dishwasher, Dryer, Two Stoves, Washer, Window Coverings, Refrigerator |
| Basement Development | Unfinished |
| Basement Type | Full (unfinished) |
| Construction Style Attachment | Detached |
| Exterior Finish | Brick, Vinyl Siding |
| Fireplace Present | Yes |
| Fireplace Total | 1 |
| Foundation Type | Concrete |
| Half Bath Total | 1 |
| Heating Fuel | Natural Gas |
| Heating Type | Other |
| Stories Total | 2 |
| Size Interior | 2000 - 2500 Sqft |
| Type | House |
| Utility Water | Municipal Water |
Parking
| Detached Garage | |
| Garage |
Land
| Access Type | Year-round Access |
| Acreage | No |
| Land Amenities | Beach, Marina, Park, Schools |
| Landscape Features | Landscaped |
| Sewer | Sanitary Sewer |
| Size Depth | 128 Ft ,10 In |
| Size Frontage | 65 Ft |
| Size Irregular | 65 X 128.9 Ft |
| Size Total Text | 65 X 128.9 Ft |
| Zoning Description | R1 |
Rooms
| Level | Type | Length | Width | Dimensions |
|---|---|---|---|---|
| Second Level | Bedroom | 2.45 m | 4.58 m | 2.45 m x 4.58 m |
| Second Level | Kitchen | 3.51 m | 2.41 m | 3.51 m x 2.41 m |
| Second Level | Bedroom | 3.53 m | 3.53 m | 3.53 m x 3.53 m |
| Main Level | Kitchen | 4.07 m | 3.69 m | 4.07 m x 3.69 m |
| Main Level | Dining Room | 3.52 m | 2.52 m | 3.52 m x 2.52 m |
| Main Level | Family Room | 4.07 m | 3.69 m | 4.07 m x 3.69 m |
| Main Level | Living Room | 3.52 m | 3.59 m | 3.52 m x 3.59 m |
| Main Level | Bedroom | 3.66 m | 3.55 m | 3.66 m x 3.55 m |
| Main Level | Primary Bedroom | 4.6 m | 3.6 m | 4.6 m x 3.6 m |
| Main Level | Laundry Room | 3 m | 2.32 m | 3 m x 2.32 m |
Utilities
| Cable | Available |
| Wireless | Available |
| Natural Gas Available | Available |
| Sewer | Installed |
https://www.realtor.ca/real-estate/28286774/170-queen-street-selwyn-selwyn
Interested?
Contact us for more information











