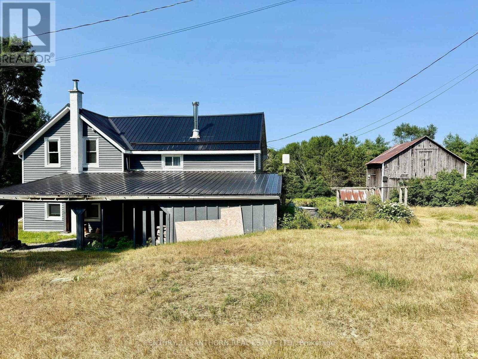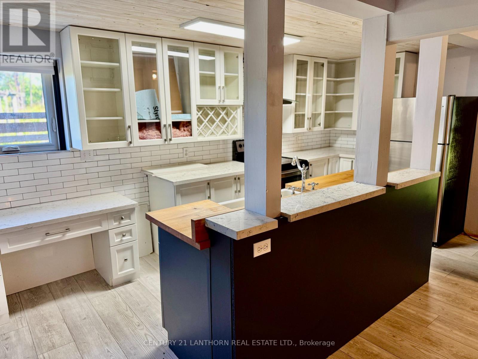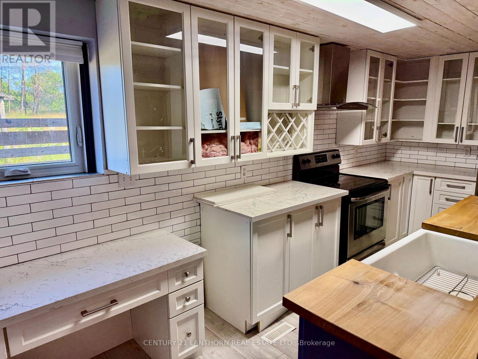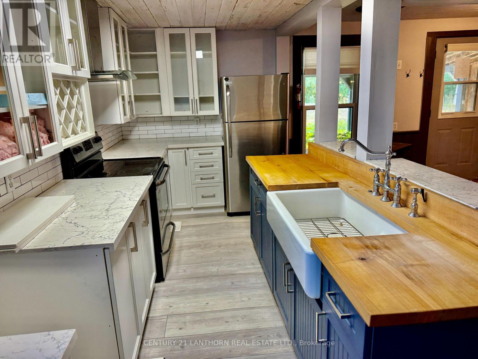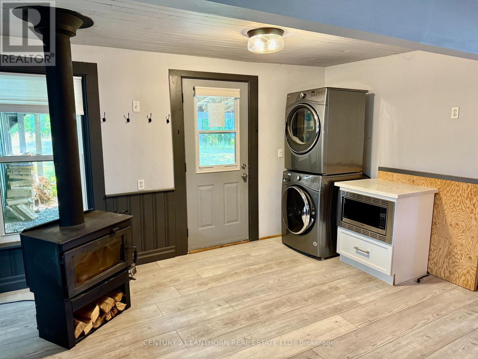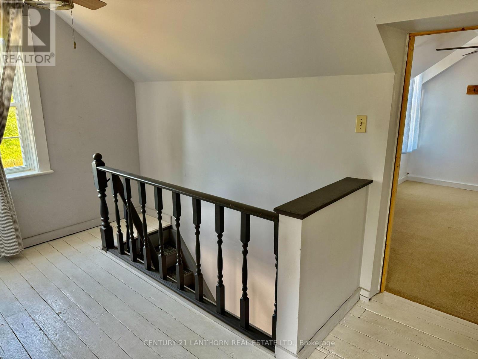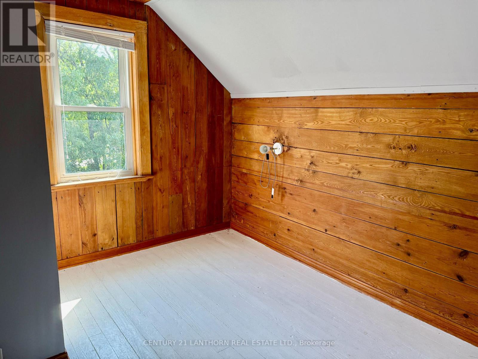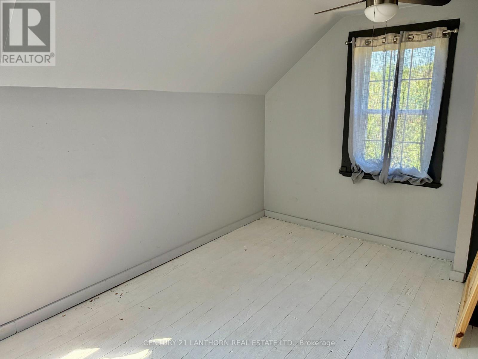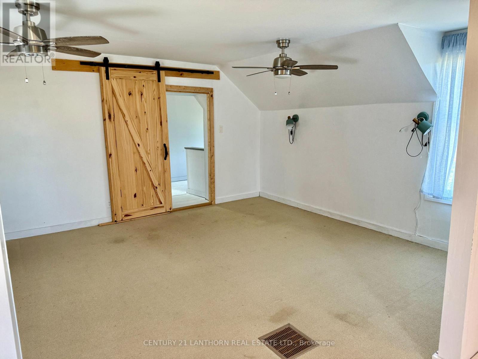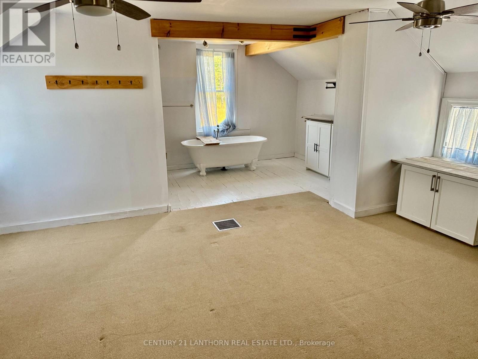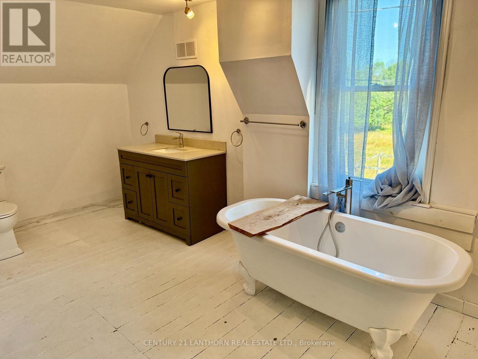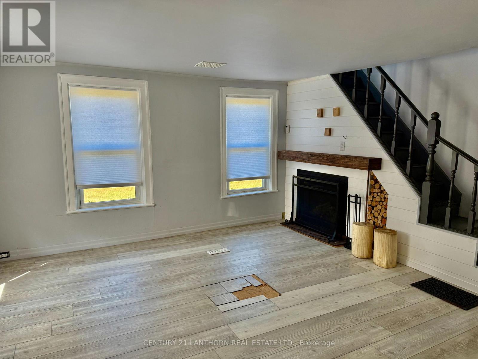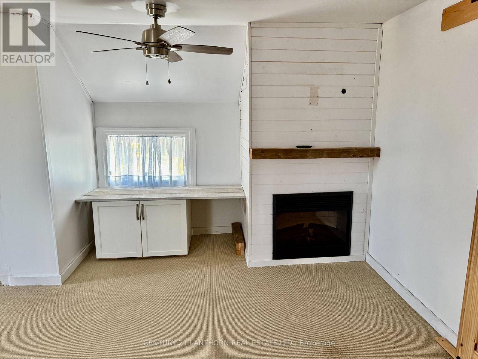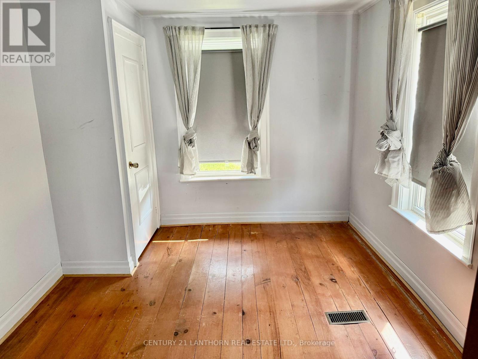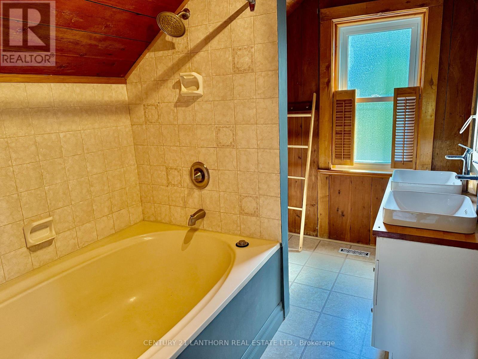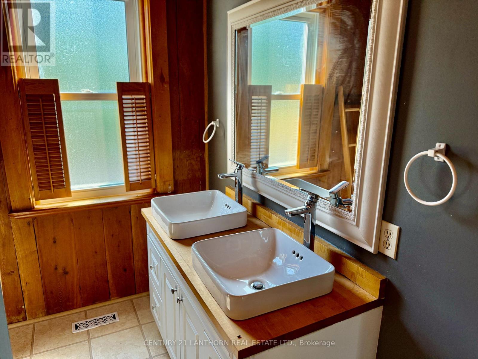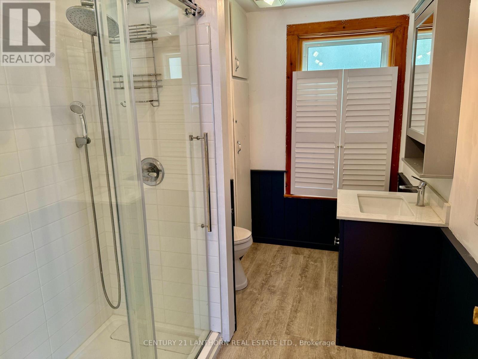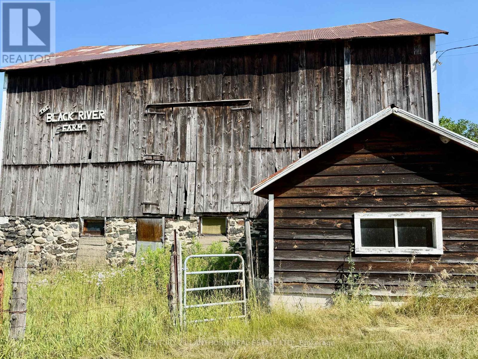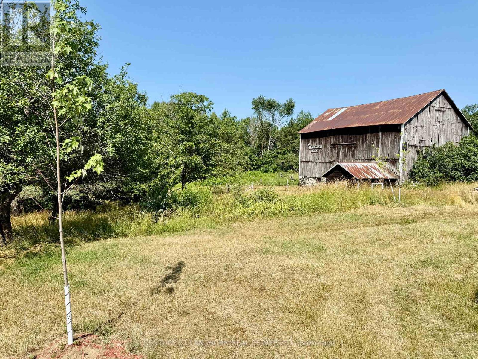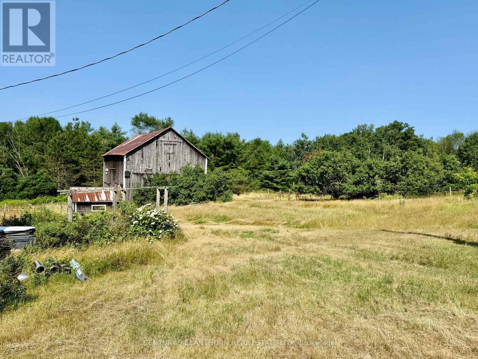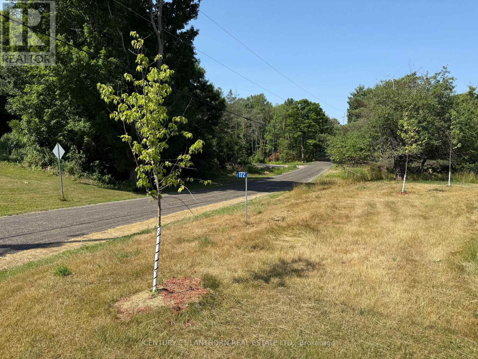172 Black River Road Tweed, Ontario K0K 3J0
3 Bedroom
3 Bathroom
1500 - 2000 sqft
Fireplace
Forced Air
$540,000
Looking to move to the country? Check out this Century home which boasts its own barn and over 3 acres of land on a side road off Hwy 7. Large eat-in kitchen area with a woodstove and leads to a covered porch. Main floor bath, plus an office area and living room. 2nd level with 3 bedrooms, 4pc bath and master bedroom with ensuite and propane fireplace. Vinyl siding, metal roof and propane furnace offer minimal maintenance, plus has a carport with additonal storage area. (id:53590)
Property Details
| MLS® Number | X12294217 |
| Property Type | Single Family |
| Community Features | School Bus |
| Features | Irregular Lot Size, Rolling |
| Parking Space Total | 5 |
| Structure | Barn |
Building
| Bathroom Total | 3 |
| Bedrooms Above Ground | 3 |
| Bedrooms Total | 3 |
| Age | 100+ Years |
| Amenities | Fireplace(s) |
| Basement Type | Partial |
| Construction Style Attachment | Detached |
| Exterior Finish | Vinyl Siding |
| Fireplace Present | Yes |
| Fireplace Total | 2 |
| Foundation Type | Concrete |
| Heating Fuel | Propane |
| Heating Type | Forced Air |
| Stories Total | 2 |
| Size Interior | 1500 - 2000 Sqft |
| Type | House |
Parking
| Carport | |
| No Garage |
Land
| Acreage | No |
| Sewer | Septic System |
| Size Depth | 525 Ft ,3 In |
| Size Frontage | 312 Ft ,1 In |
| Size Irregular | 312.1 X 525.3 Ft |
| Size Total Text | 312.1 X 525.3 Ft |
Rooms
| Level | Type | Length | Width | Dimensions |
|---|---|---|---|---|
| Second Level | Bedroom 2 | 3.25 m | 2.76 m | 3.25 m x 2.76 m |
| Second Level | Bedroom 3 | 3.3 m | 2.83 m | 3.3 m x 2.83 m |
| Main Level | Kitchen | 5.21 m | 2.34 m | 5.21 m x 2.34 m |
| Main Level | Living Room | 5.21 m | 4.23 m | 5.21 m x 4.23 m |
| Main Level | Dining Room | 4.28 m | 5.31 m | 4.28 m x 5.31 m |
| Main Level | Bedroom | 3.15 m | 3.09 m | 3.15 m x 3.09 m |
Utilities
| Electricity | Installed |
https://www.realtor.ca/real-estate/28625368/172-black-river-road-tweed
Interested?
Contact us for more information





