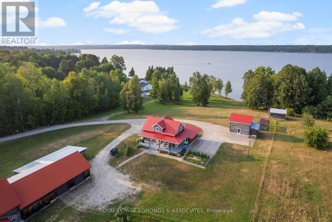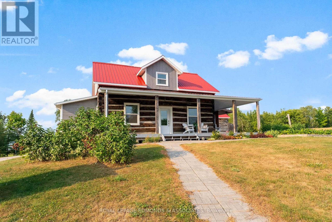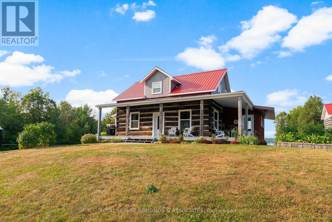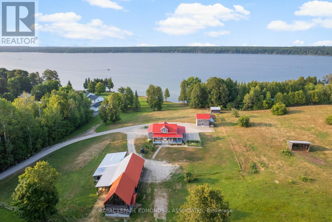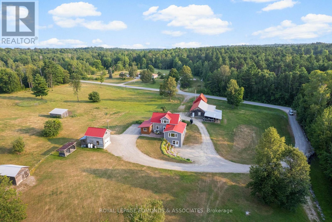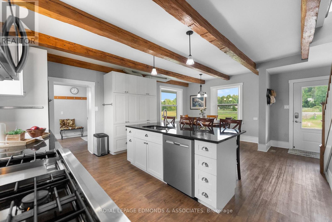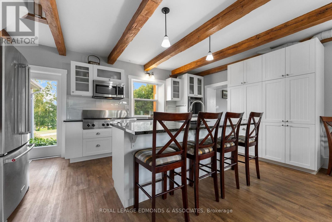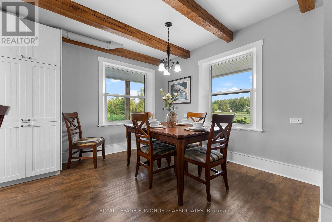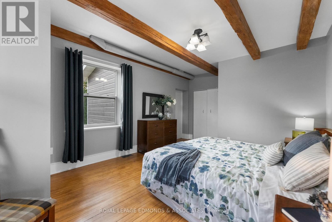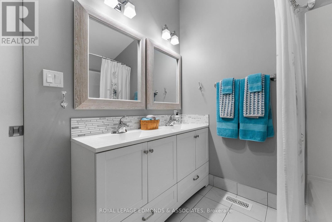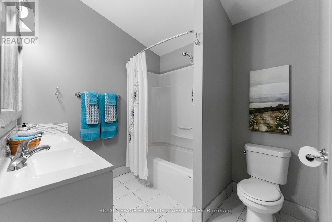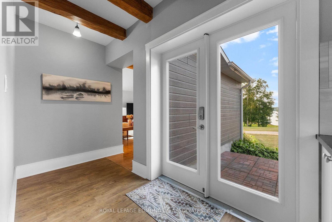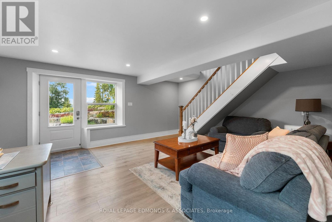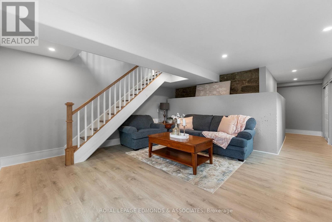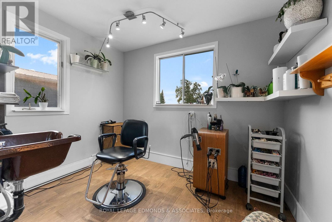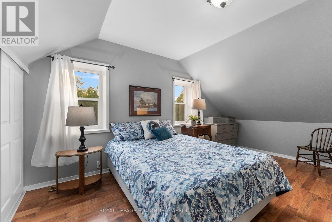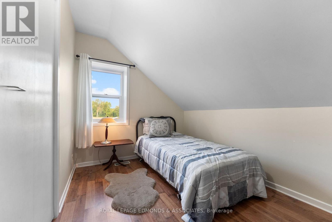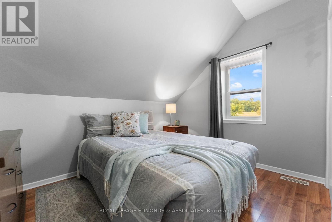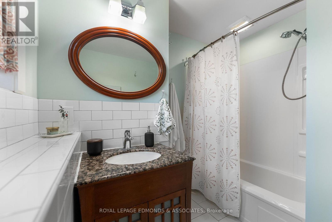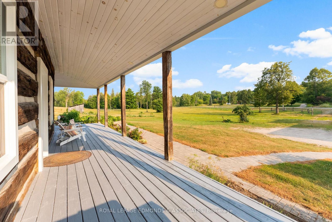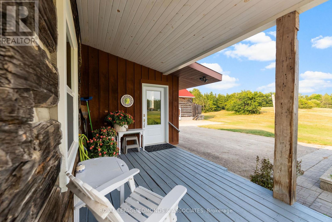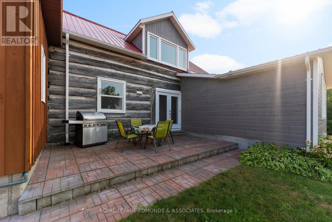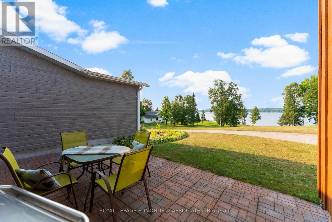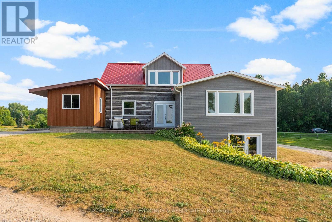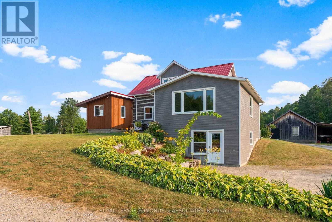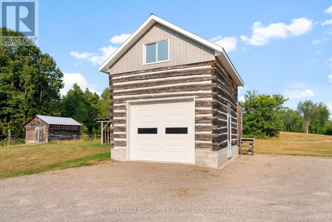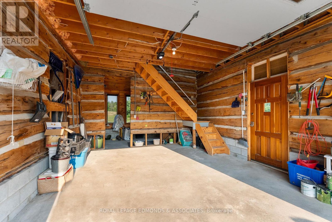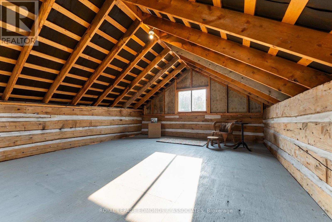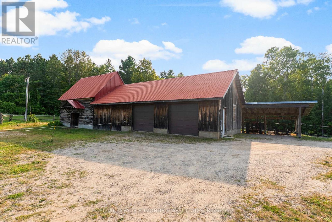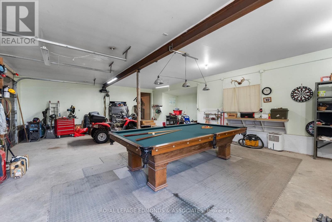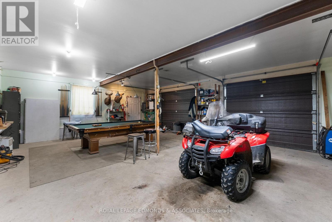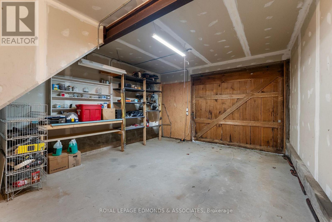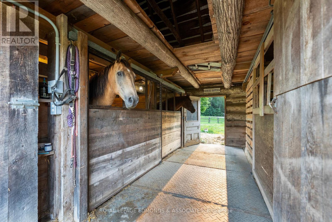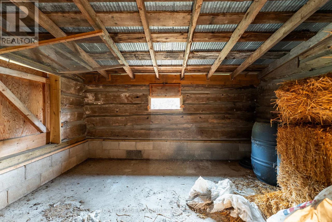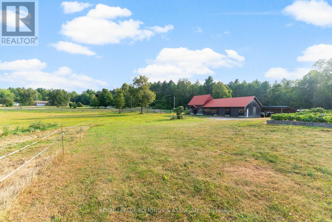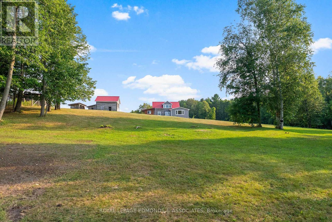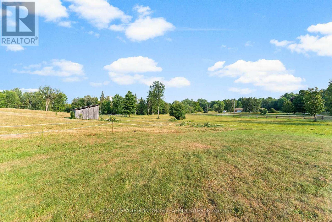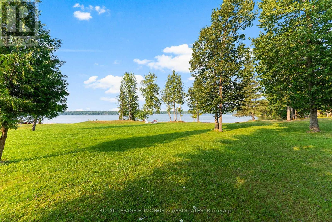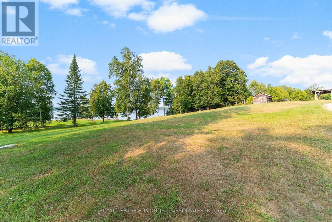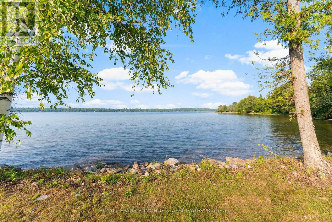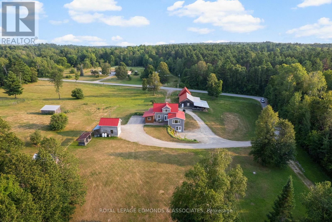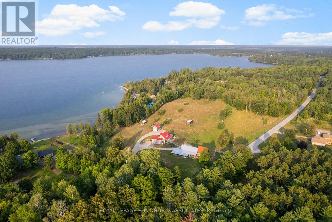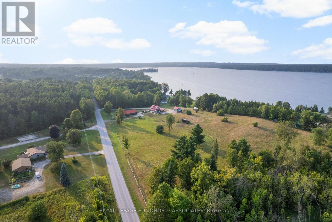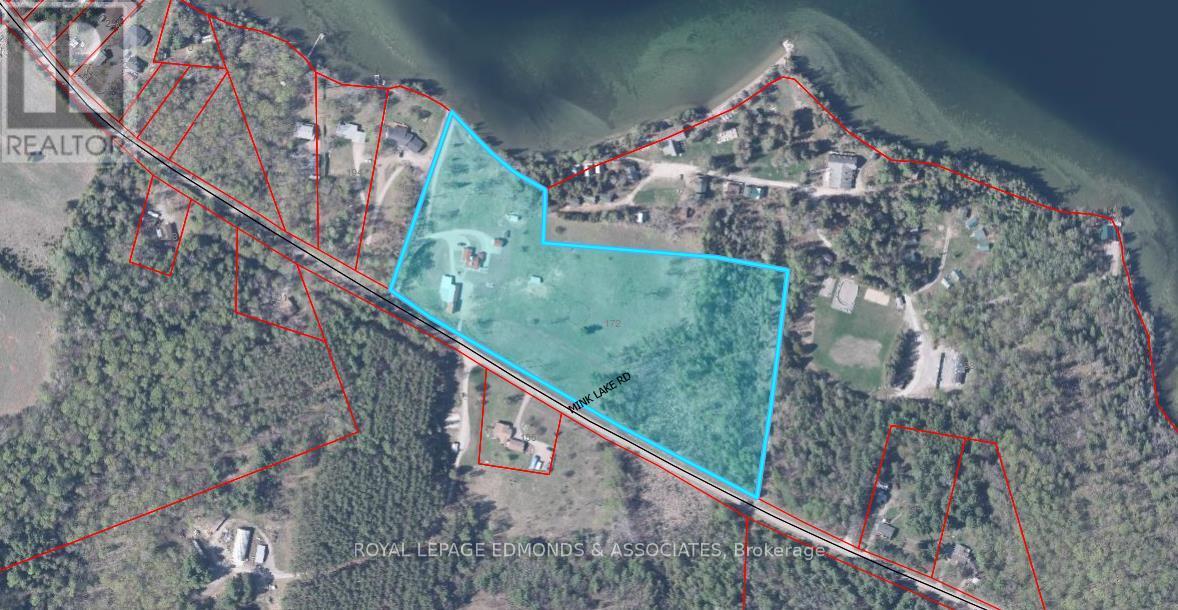4 Bedroom
3 Bathroom
1500 - 2000 sqft
Central Air Conditioning
Forced Air
Waterfront
Acreage
Landscaped
$1,100,000
Discover the perfect blend of history, character, and modern luxury with this extraordinary countryside waterfront retreat on over 12 acres of beautifully landscaped and private land. Boasting 220 feet of frontage on the sparkling waters of Mink Lake, this one-of-a-kind 4-bedroom, 3-bathroom property is a true sanctuary, seamlessly marrying rustic charm with elegant upgrades. At the heart of the home lies the original 1800's log cabin, thoughtfully restored to preserve its soul with exposed beams, deep window sills, and timeless craftsmanship. The main floor features a spacious open-concept kitchen and dining room, complete with stainless steel appliances, gas cooktop with griddle, wall oven, island sink, and abundant storage. Large, bright windows flood the space with natural light and offer views of the serene landscape while the double doors open to the private patio. Enjoy the comfort of a main floor primary bedroom with a beautifully updated ensuite, while upstairs provides three additional bedrooms and a full bathroom, perfect for family or guests. A unique salon space adds a distinctive touch, ideal for home business, studio, or convert to main floor laundry. The addition completed in 2017 has ICF to the roof. Enjoy views of the water and landscaped yard from the double door walkout basement. Outside, the charm continues with a wrap-around covered porch - perfect for morning coffees or evening sunsets. This property is well-equipped for hobbyists, trades, or animal lovers with a detached 1-car garage with loft, an impressive 3-car detached garage with heated workshop and loft, an attached carport, chicken coop, and a 3-stall horse barn. With unmatched privacy, stunning lake views, and a rare combination of heritage and modern living, this exceptional estate is a dream come true just waiting to be experienced. 24 Hour Irrevocable on all offers. (id:53590)
Property Details
|
MLS® Number
|
X12333592 |
|
Property Type
|
Single Family |
|
Community Name
|
561 - North Algona/Wilberforce Twp |
|
Easement
|
Unknown, None |
|
Equipment Type
|
Propane Tank |
|
Features
|
Irregular Lot Size |
|
Parking Space Total
|
24 |
|
Rental Equipment Type
|
Propane Tank |
|
Structure
|
Patio(s), Porch, Barn, Drive Shed, Workshop |
|
View Type
|
Lake View, Direct Water View |
|
Water Front Name
|
Mink Lake |
|
Water Front Type
|
Waterfront |
Building
|
Bathroom Total
|
3 |
|
Bedrooms Above Ground
|
4 |
|
Bedrooms Total
|
4 |
|
Appliances
|
Range, Water Softener, Cooktop, Dishwasher, Dryer, Microwave, Oven, Stove, Washer, Refrigerator |
|
Basement Development
|
Partially Finished |
|
Basement Features
|
Walk Out |
|
Basement Type
|
N/a (partially Finished) |
|
Construction Style Attachment
|
Detached |
|
Cooling Type
|
Central Air Conditioning |
|
Exterior Finish
|
Log |
|
Foundation Type
|
Stone, Insulated Concrete Forms |
|
Half Bath Total
|
1 |
|
Heating Fuel
|
Propane |
|
Heating Type
|
Forced Air |
|
Stories Total
|
2 |
|
Size Interior
|
1500 - 2000 Sqft |
|
Type
|
House |
|
Utility Water
|
Dug Well |
Parking
Land
|
Access Type
|
Public Road, Year-round Access |
|
Acreage
|
Yes |
|
Landscape Features
|
Landscaped |
|
Sewer
|
Septic System |
|
Size Depth
|
531 Ft ,3 In |
|
Size Frontage
|
1166 Ft ,4 In |
|
Size Irregular
|
1166.4 X 531.3 Ft |
|
Size Total Text
|
1166.4 X 531.3 Ft|10 - 24.99 Acres |
Rooms
| Level |
Type |
Length |
Width |
Dimensions |
|
Second Level |
Bathroom |
2.39 m |
2.42 m |
2.39 m x 2.42 m |
|
Second Level |
Bedroom 2 |
3.62 m |
4.82 m |
3.62 m x 4.82 m |
|
Second Level |
Bedroom 3 |
3.32 m |
2.56 m |
3.32 m x 2.56 m |
|
Second Level |
Bedroom 4 |
3.3 m |
2.36 m |
3.3 m x 2.36 m |
|
Basement |
Living Room |
4.65 m |
5.49 m |
4.65 m x 5.49 m |
|
Main Level |
Kitchen |
3.6 m |
4.76 m |
3.6 m x 4.76 m |
|
Main Level |
Dining Room |
2.78 m |
3.3 m |
2.78 m x 3.3 m |
|
Main Level |
Living Room |
5.49 m |
5.08 m |
5.49 m x 5.08 m |
|
Main Level |
Primary Bedroom |
4.53 m |
3.66 m |
4.53 m x 3.66 m |
|
Main Level |
Bathroom |
2.18 m |
3.75 m |
2.18 m x 3.75 m |
|
Main Level |
Other |
2.22 m |
2.99 m |
2.22 m x 2.99 m |
|
Main Level |
Bathroom |
1.67 m |
1.23 m |
1.67 m x 1.23 m |
Utilities
|
Cable
|
Available |
|
Electricity
|
Installed |
https://www.realtor.ca/real-estate/28709586/172-mink-lake-road-north-algona-wilberforce-561-north-algonawilberforce-twp
