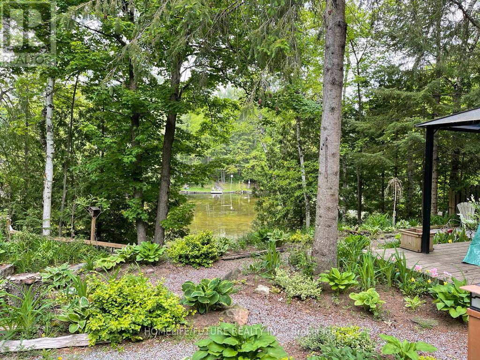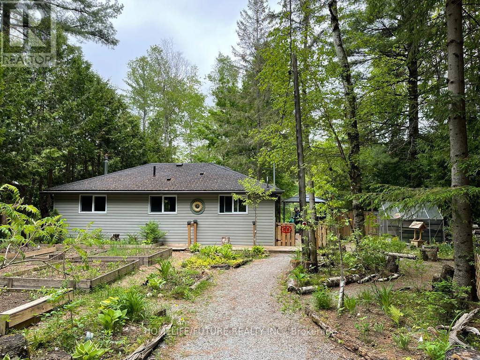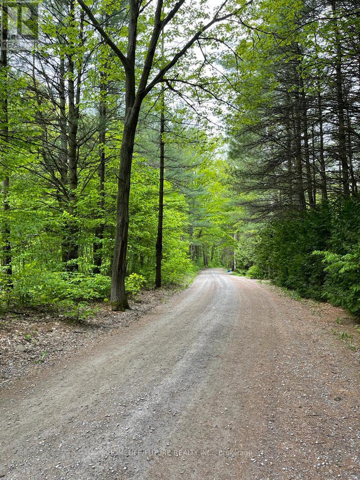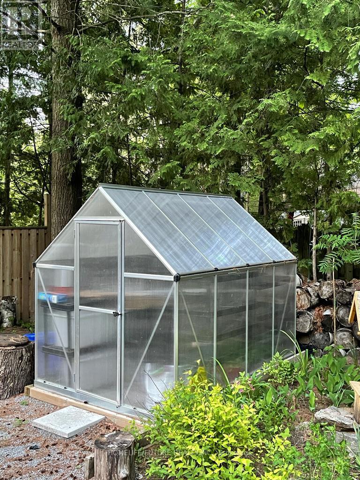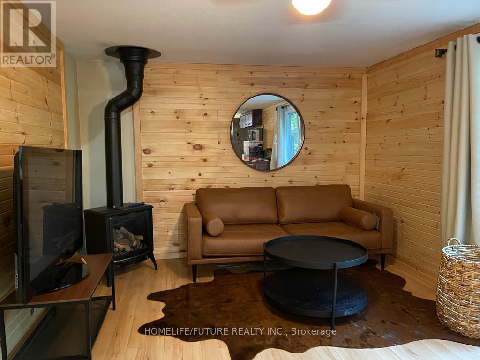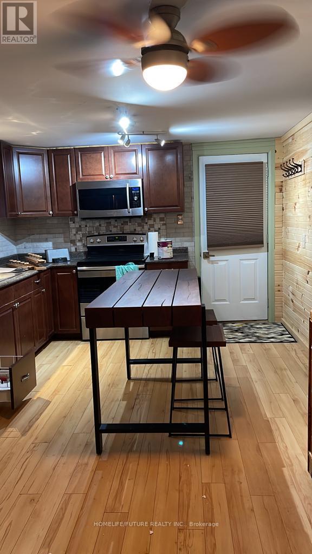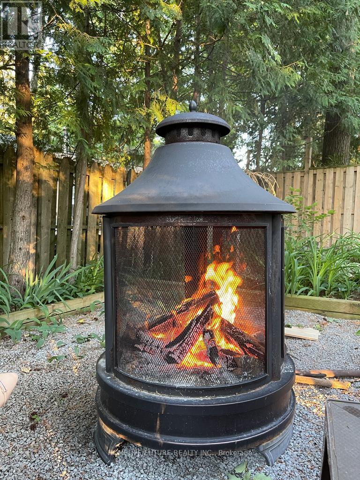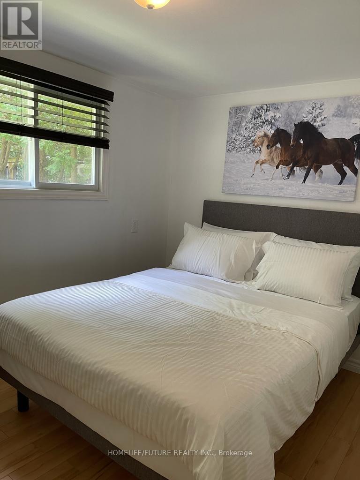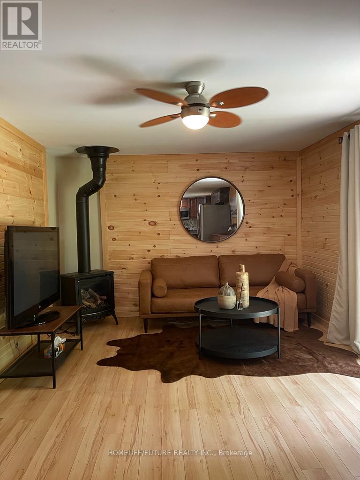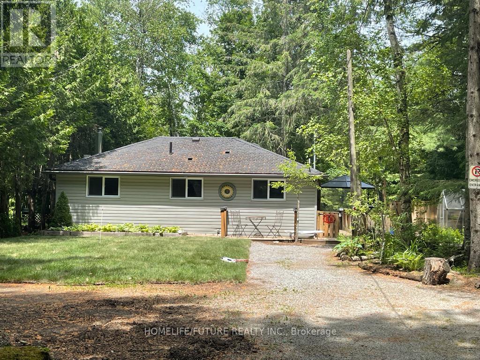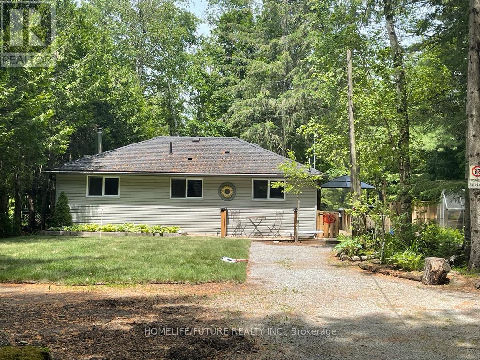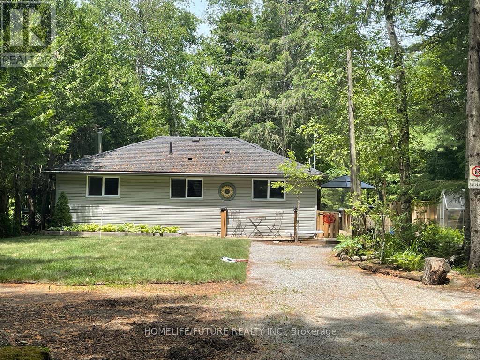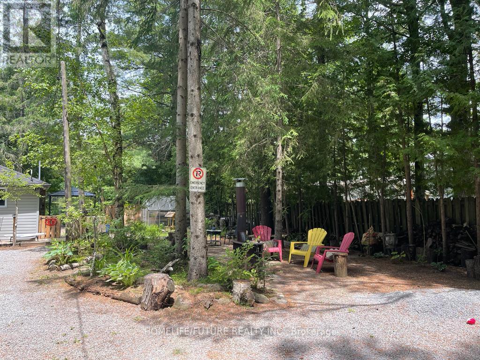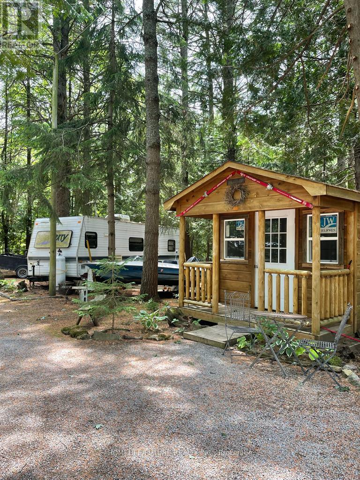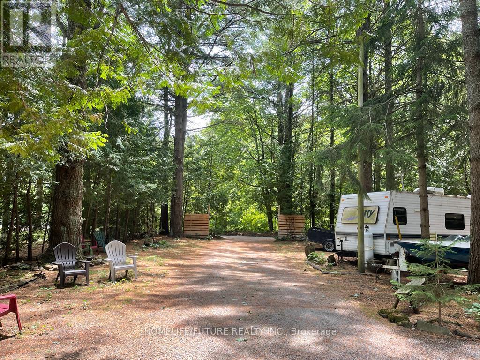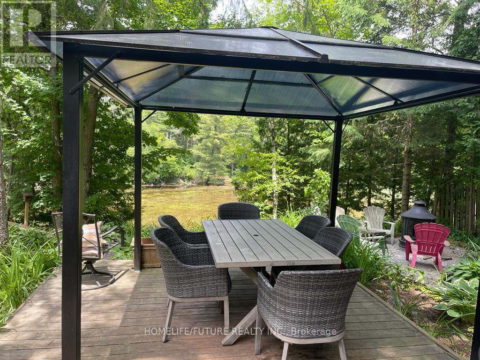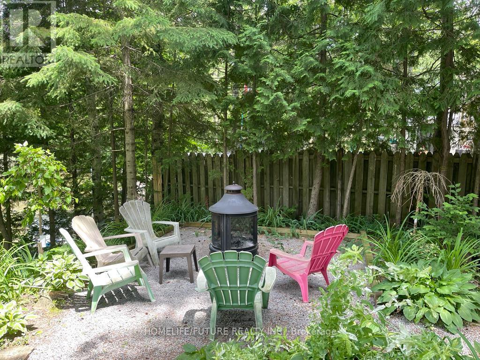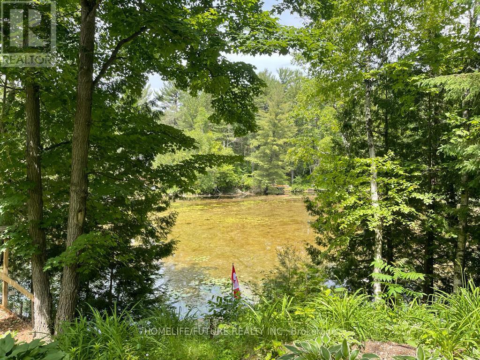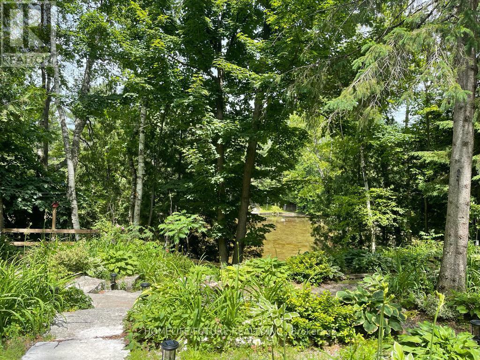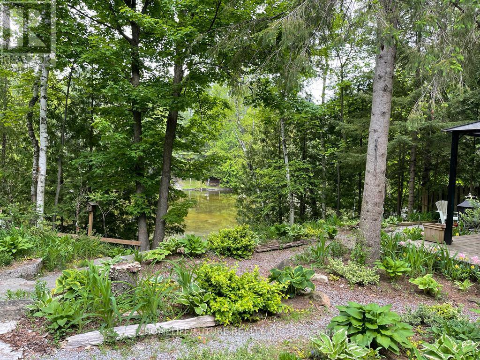179 Stanley Road Kawartha Lakes (Carden), Ontario K0M 2T0
2 Bedroom
1 Bathroom
700 - 1100 sqft
Bungalow
Fireplace
Baseboard Heaters
Waterfront
$499,000
Waterfront Home/Cottage Features An Open Concept Kitchen With Stainless Steel Appliances, Living Room With Propane Fireplace And A Wooden Cabin As A 3rd Bedroom Or Guest Bedroom. Only 1.5 Hours From The Gta. An Exceptional Opportunity For Investors. Matured Treed Lot Of Privacy And On The Prettiest Street In The Area. (id:53590)
Property Details
| MLS® Number | X12464463 |
| Property Type | Single Family |
| Community Name | Carden |
| Easement | Unknown, None |
| Equipment Type | Propane Tank |
| Features | Carpet Free |
| Parking Space Total | 7 |
| Rental Equipment Type | Propane Tank |
| View Type | Direct Water View |
| Water Front Name | Talbot Lake |
| Water Front Type | Waterfront |
Building
| Bathroom Total | 1 |
| Bedrooms Above Ground | 2 |
| Bedrooms Total | 2 |
| Appliances | Dryer, Microwave, Oven, Stove, Washer, Refrigerator |
| Architectural Style | Bungalow |
| Basement Type | Crawl Space |
| Construction Style Attachment | Detached |
| Exterior Finish | Aluminum Siding |
| Fireplace Present | Yes |
| Fireplace Total | 1 |
| Foundation Type | Concrete |
| Heating Fuel | Propane |
| Heating Type | Baseboard Heaters |
| Stories Total | 1 |
| Size Interior | 700 - 1100 Sqft |
| Type | House |
Parking
| No Garage |
Land
| Access Type | Private Road |
| Acreage | No |
| Sewer | Septic System |
| Size Depth | 220 Ft |
| Size Frontage | 70 Ft |
| Size Irregular | 70 X 220 Ft |
| Size Total Text | 70 X 220 Ft |
Rooms
| Level | Type | Length | Width | Dimensions |
|---|---|---|---|---|
| Main Level | Kitchen | 5.9 m | 3.35 m | 5.9 m x 3.35 m |
| Main Level | Living Room | 3.3 m | 2.5 m | 3.3 m x 2.5 m |
| Main Level | Bedroom | 3.3 m | 2.5 m | 3.3 m x 2.5 m |
| Main Level | Bedroom 2 | 3.3 m | 2.5 m | 3.3 m x 2.5 m |
| Main Level | Bedroom 3 | 3.05 m | 3.66 m | 3.05 m x 3.66 m |
https://www.realtor.ca/real-estate/28994623/179-stanley-road-kawartha-lakes-carden-carden
Interested?
Contact us for more information
