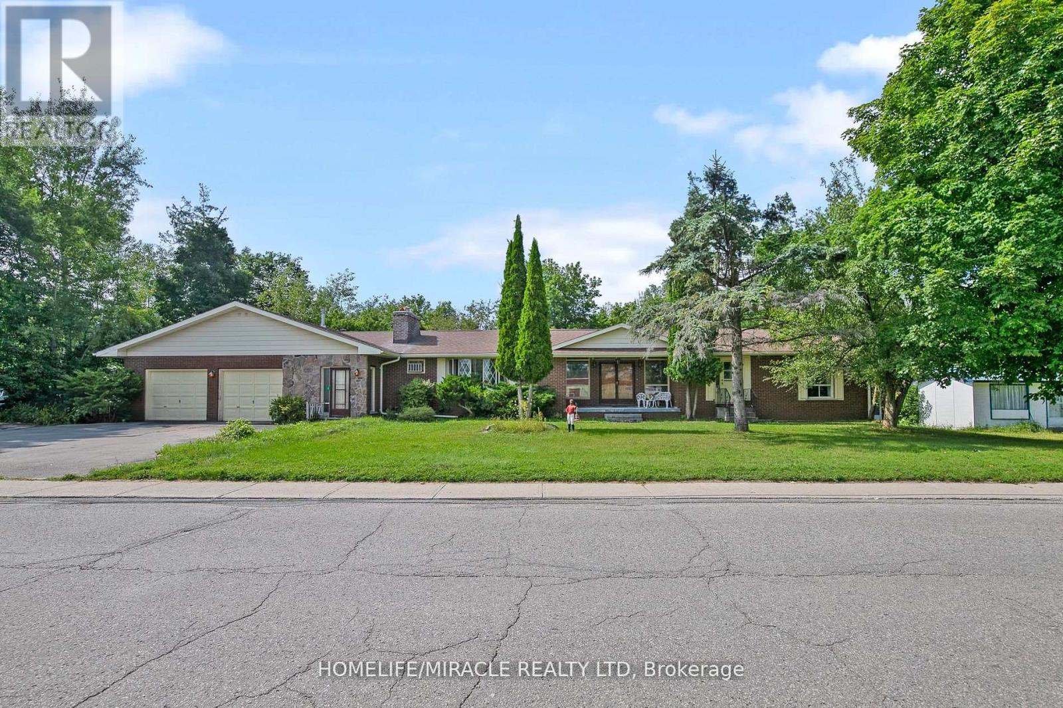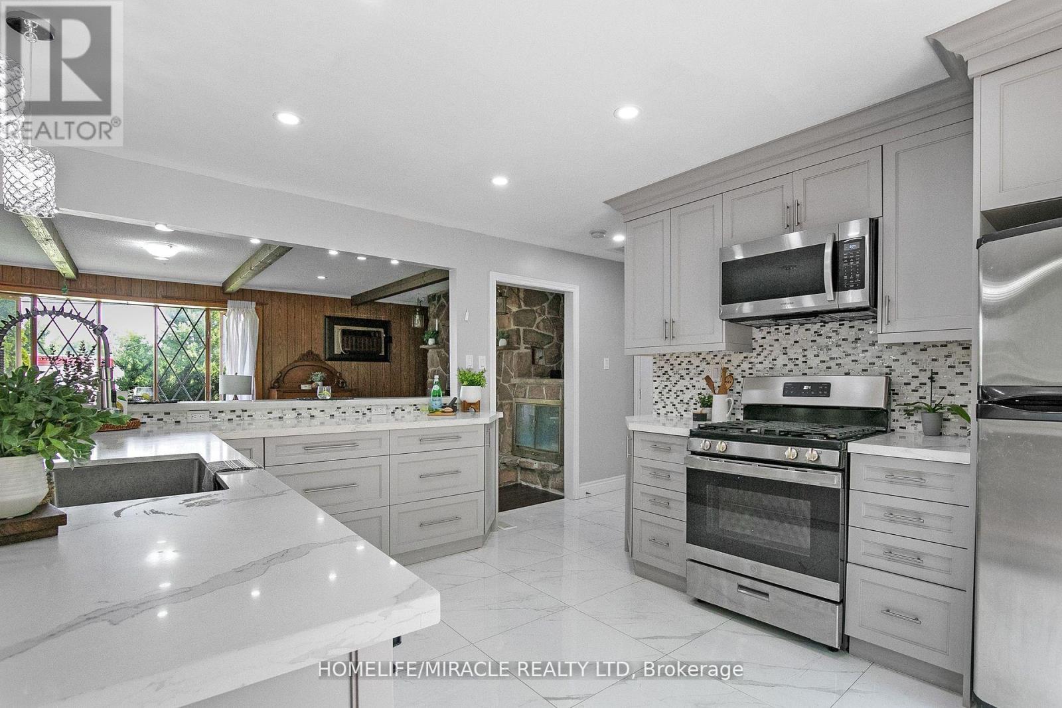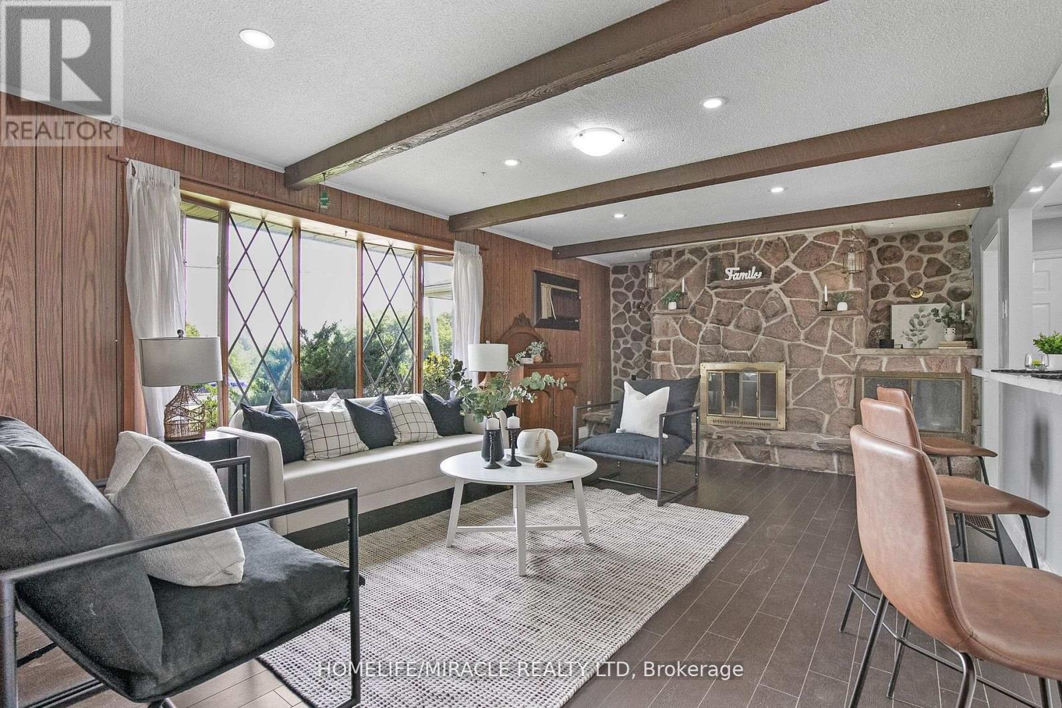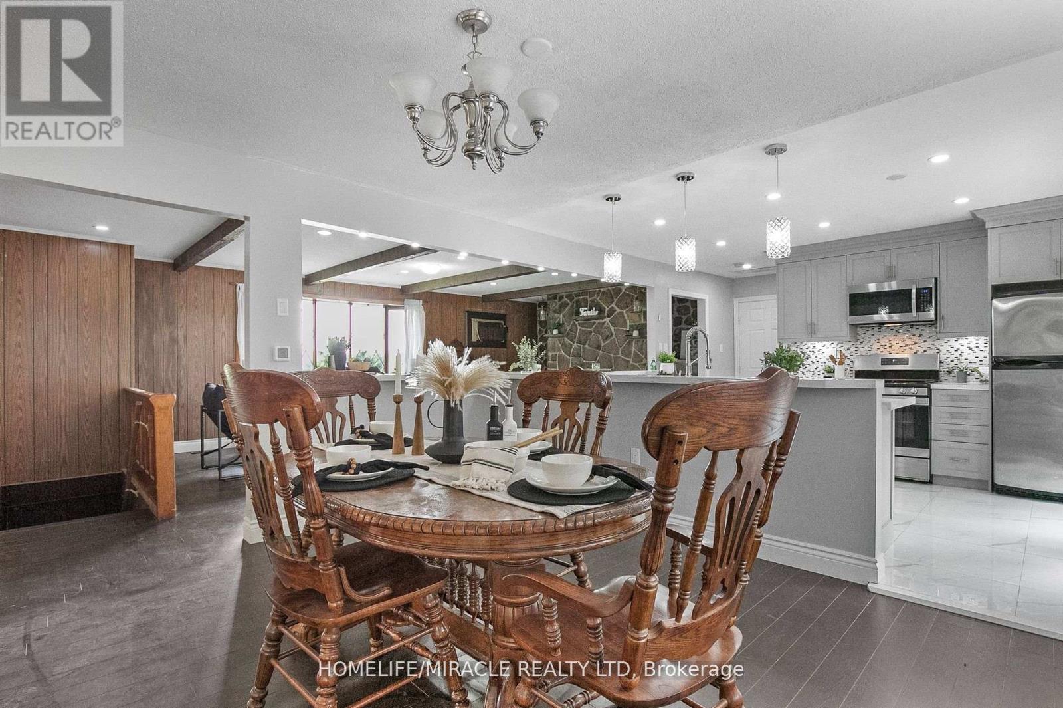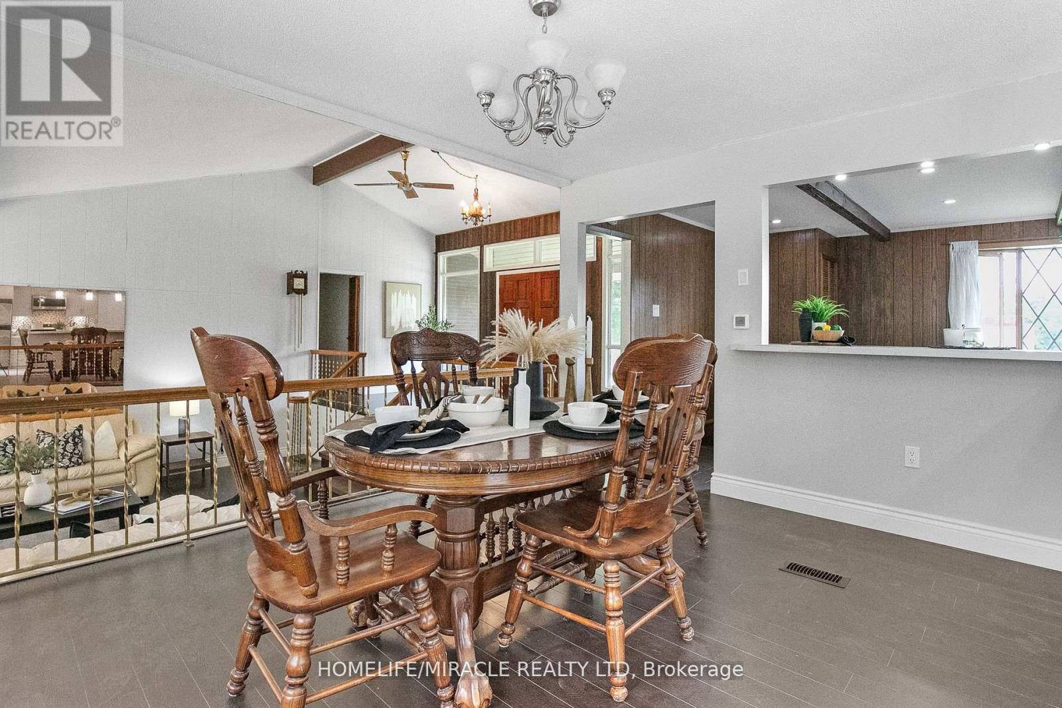18 Grandy Road Kawartha Lakes (Bexley), Ontario K0M 1K0
$699,000
Beautifully Updated, well Maintained 3 Bedrooms 3 Baths Brick & Stone house PLUS a SelfContained Apartment AND a basement apartment. Multiple walkout features, Separate entrances.Gutters 2023. Water pump 2024.Kitchen 2023.Small deck 2024.Furnace 2021.200 amp service. Cathedral Ceiling. Pot Lights. Close proximity to many amenities, recreationalarea features-bike and snowmobile trails, marinas, community center, church, medical services,pharmacy ++ backs onto parkland w/tennis court. Stainless Steel appls in main kitchen. GullRiver & park across the street. Potential Basement Rental $9600.00 annually. Upper Level Unit 1Bdrm + Kitchen + 4 Pce Bath Potential Rental income $14400.00. PT LT 1 PL 146 PT 3, 57R1004, PT LT 17 GULL RIVER nearby. Barn Sold "As Is". (id:53590)
Property Details
| MLS® Number | X12167679 |
| Property Type | Single Family |
| Community Name | Bexley |
| Amenities Near By | Marina, Park, Place Of Worship |
| Community Features | Community Centre |
| Equipment Type | None |
| Features | Wooded Area, Irregular Lot Size, Sloping, Ravine, Dry, Carpet Free, In-law Suite |
| Parking Space Total | 8 |
| Rental Equipment Type | None |
| Structure | Deck, Porch, Barn |
| View Type | River View |
Building
| Bathroom Total | 4 |
| Bedrooms Above Ground | 3 |
| Bedrooms Below Ground | 2 |
| Bedrooms Total | 5 |
| Age | 31 To 50 Years |
| Amenities | Fireplace(s), Separate Heating Controls |
| Appliances | Water Heater |
| Architectural Style | Bungalow |
| Basement Features | Apartment In Basement, Separate Entrance |
| Basement Type | N/a |
| Construction Style Attachment | Detached |
| Exterior Finish | Brick |
| Fire Protection | Smoke Detectors |
| Fireplace Present | Yes |
| Flooring Type | Hardwood |
| Foundation Type | Brick, Concrete |
| Half Bath Total | 1 |
| Heating Fuel | Propane |
| Heating Type | Forced Air |
| Stories Total | 1 |
| Size Interior | 2500 - 3000 Sqft |
| Type | House |
| Utility Water | Drilled Well |
Parking
| Attached Garage | |
| Garage |
Land
| Access Type | Public Docking |
| Acreage | No |
| Land Amenities | Marina, Park, Place Of Worship |
| Sewer | Septic System |
| Size Frontage | 207 Ft |
| Size Irregular | 207 Ft |
| Size Total Text | 207 Ft |
Rooms
| Level | Type | Length | Width | Dimensions |
|---|---|---|---|---|
| Basement | Primary Bedroom | Measurements not available | ||
| Main Level | Primary Bedroom | 4.75 m | 5.06 m | 4.75 m x 5.06 m |
| Main Level | Bedroom 2 | 3.72 m | 4.15 m | 3.72 m x 4.15 m |
| Main Level | Bedroom 3 | 4.21 m | 2.9 m | 4.21 m x 2.9 m |
| In Between | Primary Bedroom | Measurements not available |
Utilities
| Cable | Available |
| Wireless | Available |
| Electricity Connected | Connected |
| Telephone | Nearby |
https://www.realtor.ca/real-estate/28354740/18-grandy-road-kawartha-lakes-bexley-bexley
Interested?
Contact us for more information
