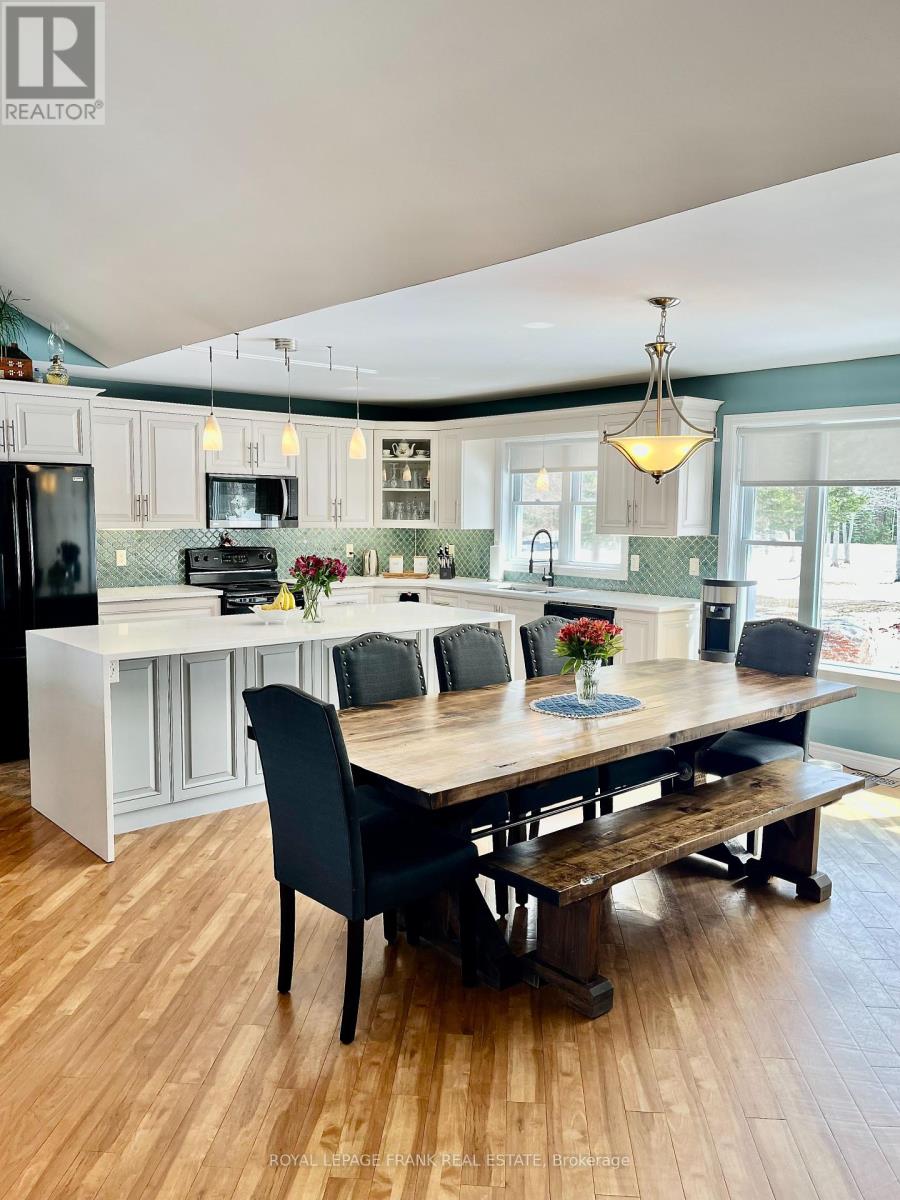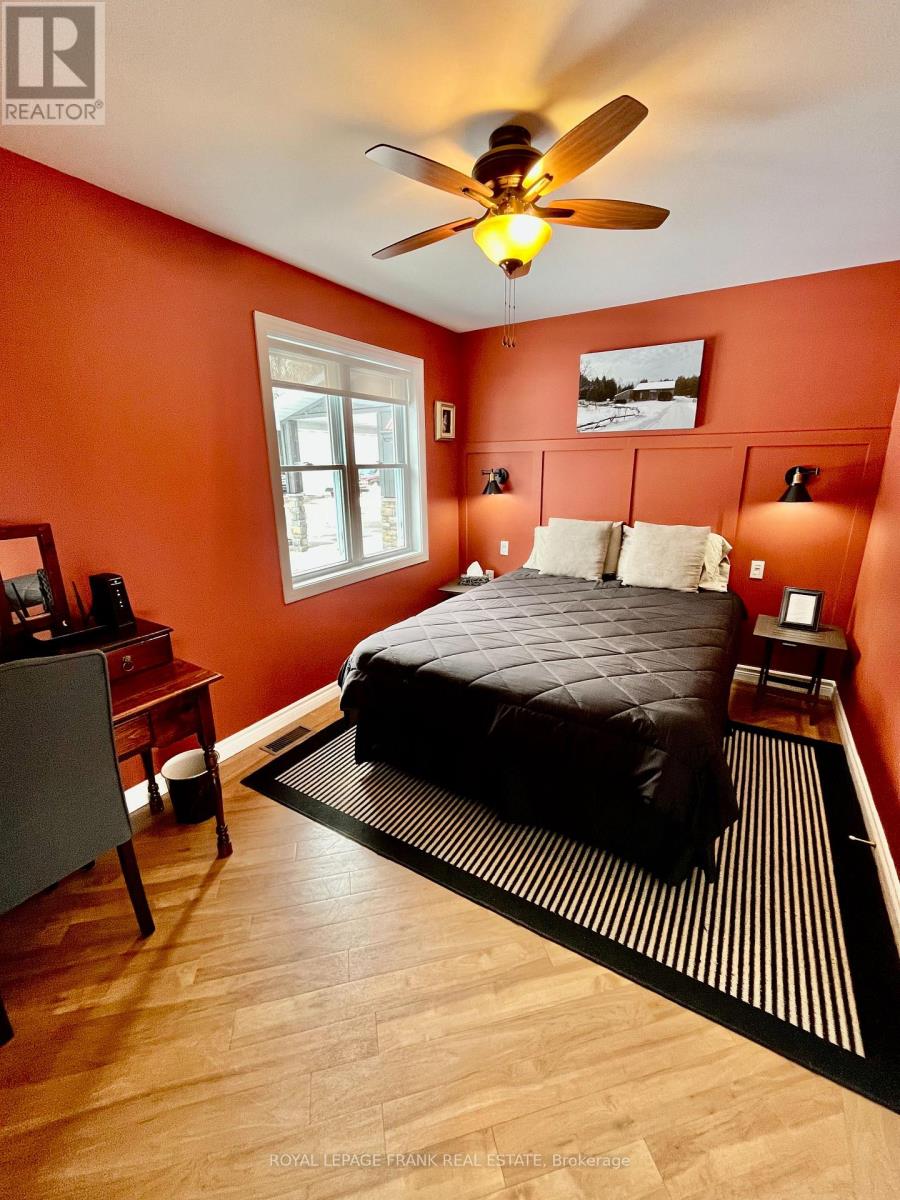182 Mcdonald Mine Road Hastings Highlands (Monteagle Ward), Ontario K0L 1C0
$997,000
Welcome to your private retreat on the serene shores of Rutledge Lake. This stunning 50 + acre property blends luxury and charm with a perfect mix of modern finishes and rustic touches. The custom kitchen is a chefs dream, featuring high-end cabinetry and a striking waterfall quartz countertop. The main floor offers convenient living with a spacious primary bedroom complete with an ensuite and walk-in closet, plus main floor laundry for ease of use, and a spacious living area with a wood-burning fireplace. Enjoy the tranquility of nature with a hot tub set in a screened-in area complete with a tiki bar. The property boasts an attached heated 3-car garage with privacy screens and breezeway, plus a detached 2-car garage with a 14-foot door, ideal for storing recreational vehicles or working on projects. Also included is a charming 2-storey bunkie, the original homestead, perfect for guests or a creative studio. The property participates in a managed forestry program and includes an owned shoreline road allowance offering added value and privacy. A rare opportunity to own a slice of paradise where nature, comfort, and craftsmanship meet. (id:53590)
Property Details
| MLS® Number | X12075764 |
| Property Type | Single Family |
| Community Name | Monteagle Ward |
| Communication Type | Internet Access |
| Community Features | Fishing |
| Easement | Unknown |
| Equipment Type | Propane Tank |
| Features | Wooded Area, Irregular Lot Size, Sloping, Country Residential, Guest Suite |
| Parking Space Total | 14 |
| Rental Equipment Type | Propane Tank |
| Structure | Deck, Patio(s), Porch, Workshop, Dock |
| View Type | View Of Water, Direct Water View |
| Water Front Type | Waterfront |
Building
| Bathroom Total | 3 |
| Bedrooms Above Ground | 2 |
| Bedrooms Below Ground | 1 |
| Bedrooms Total | 3 |
| Age | 16 To 30 Years |
| Amenities | Fireplace(s) |
| Appliances | Hot Tub, Garage Door Opener Remote(s), Water Heater, Dishwasher, Dryer, Microwave, Stove, Washer, Window Coverings, Refrigerator |
| Architectural Style | Bungalow |
| Basement Development | Finished |
| Basement Features | Walk Out |
| Basement Type | Full (finished) |
| Cooling Type | Central Air Conditioning |
| Exterior Finish | Stone, Vinyl Siding |
| Fire Protection | Smoke Detectors |
| Fireplace Present | Yes |
| Foundation Type | Poured Concrete |
| Heating Fuel | Propane |
| Heating Type | Forced Air |
| Stories Total | 1 |
| Size Interior | 1100 - 1500 Sqft |
| Type | House |
| Utility Power | Generator |
| Utility Water | Drilled Well |
Parking
| Attached Garage | |
| Garage |
Land
| Access Type | Year-round Access, Private Docking |
| Acreage | Yes |
| Landscape Features | Landscaped |
| Sewer | Septic System |
| Size Depth | 1532 Ft ,9 In |
| Size Frontage | 1251 Ft |
| Size Irregular | 1251 X 1532.8 Ft |
| Size Total Text | 1251 X 1532.8 Ft|50 - 100 Acres |
| Soil Type | Sand |
| Zoning Description | Ma |
Rooms
| Level | Type | Length | Width | Dimensions |
|---|---|---|---|---|
| Lower Level | Family Room | 10.66 m | 5.18 m | 10.66 m x 5.18 m |
| Lower Level | Bedroom | 4.97 m | 4.57 m | 4.97 m x 4.57 m |
| Lower Level | Bathroom | 2.74 m | 1.39 m | 2.74 m x 1.39 m |
| Main Level | Living Room | 5.41 m | 4.26 m | 5.41 m x 4.26 m |
| Main Level | Dining Room | 4.57 m | 3.96 m | 4.57 m x 3.96 m |
| Main Level | Kitchen | 4.57 m | 3.96 m | 4.57 m x 3.96 m |
| Main Level | Primary Bedroom | 5.18 m | 4.26 m | 5.18 m x 4.26 m |
| Main Level | Bathroom | 5.04 m | 1 m | 5.04 m x 1 m |
| Main Level | Bedroom | 3.91 m | 2.74 m | 3.91 m x 2.74 m |
| Main Level | Bathroom | 2.43 m | 1.52 m | 2.43 m x 1.52 m |
Utilities
| Wireless | Available |
| Electricity Connected | Connected |
| Telephone | Nearby |
Interested?
Contact us for more information














































