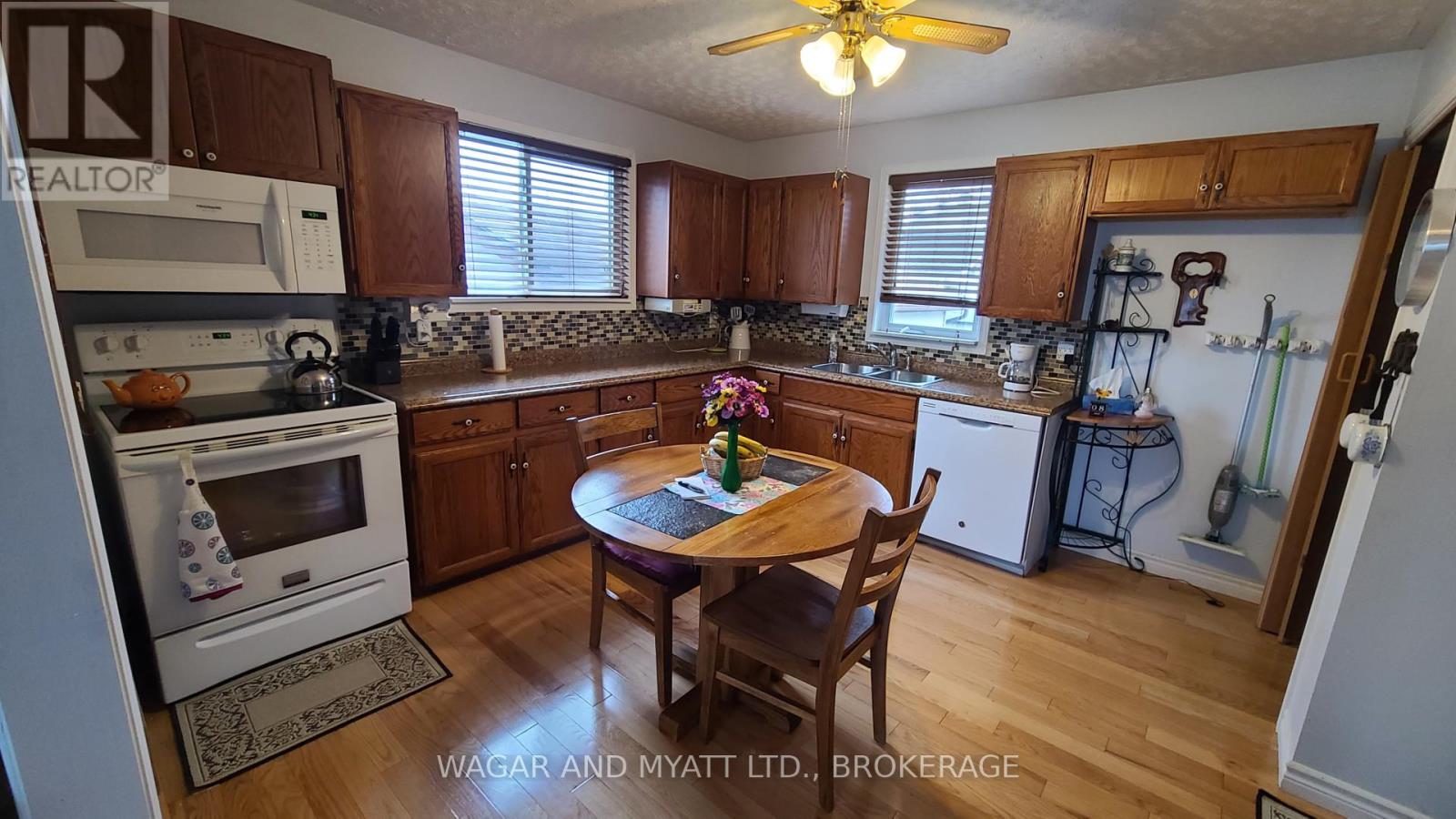184 Brant Street Deseronto (Deseronto (Town)), Ontario K0K 1X0
$469,000
Versatile Home with In-Law Suite & Great Outdoor Space!This charming and updated home offers flexibility, comfort, and plenty of space for extended family or guests. The main floor features 2 bedrooms, a full bathroom, an inviting living room with a cozy gas fireplace, and an eat-in kitchenperfect for everyday living and entertaining.The fully finished basement, with its own separate entrance, is ideal for an in-law suite. It includes 2 bedrooms, a full bathroom with laundry, a second kitchen, and a spacious living area with a freestanding gas woodstove. Enjoy outdoor living with a covered back deck featuring a natural gas BBQ hookup, and a fully fenced, private backyard. Additional highlights include an updated selection of windows, beautiful hardwood floors, and a detached garage for extra storage. This property is a true gem with endless possibilities. Don't miss out! (id:53590)
Property Details
| MLS® Number | X12141110 |
| Property Type | Single Family |
| Community Name | Deseronto (Town) |
| Features | In-law Suite |
| Parking Space Total | 5 |
| Structure | Shed |
Building
| Bathroom Total | 2 |
| Bedrooms Above Ground | 2 |
| Bedrooms Below Ground | 2 |
| Bedrooms Total | 4 |
| Amenities | Fireplace(s) |
| Appliances | Garage Door Opener Remote(s), Water Heater, Dishwasher, Dryer, Garage Door Opener, Microwave, Range, Stove, Washer, Refrigerator |
| Architectural Style | Bungalow |
| Basement Development | Finished |
| Basement Features | Separate Entrance |
| Basement Type | N/a (finished) |
| Construction Style Attachment | Detached |
| Exterior Finish | Aluminum Siding |
| Fireplace Present | Yes |
| Fireplace Total | 2 |
| Fireplace Type | Free Standing Metal,insert |
| Foundation Type | Block |
| Heating Fuel | Natural Gas |
| Heating Type | Other |
| Stories Total | 1 |
| Size Interior | 700 - 1100 Sqft |
| Type | House |
| Utility Water | Municipal Water |
Parking
| Detached Garage | |
| Garage |
Land
| Acreage | No |
| Fence Type | Fully Fenced, Fenced Yard |
| Sewer | Sanitary Sewer |
| Size Depth | 68 Ft |
| Size Frontage | 79 Ft ,2 In |
| Size Irregular | 79.2 X 68 Ft |
| Size Total Text | 79.2 X 68 Ft |
Rooms
| Level | Type | Length | Width | Dimensions |
|---|---|---|---|---|
| Basement | Kitchen | 3.05 m | 3.05 m | 3.05 m x 3.05 m |
| Basement | Living Room | 3.66 m | 8.84 m | 3.66 m x 8.84 m |
| Basement | Bedroom | 3.5 m | 4.51 m | 3.5 m x 4.51 m |
| Basement | Bedroom | 2.44 m | 3.5 m | 2.44 m x 3.5 m |
| Basement | Bathroom | 2.71 m | 2.35 m | 2.71 m x 2.35 m |
| Main Level | Kitchen | 3.66 m | 4.57 m | 3.66 m x 4.57 m |
| Main Level | Living Room | 6.55 m | 3.66 m | 6.55 m x 3.66 m |
| Main Level | Bedroom | 3.71 m | 3.05 m | 3.71 m x 3.05 m |
| Main Level | Bedroom | 3.75 m | 3.71 m | 3.75 m x 3.71 m |
| Main Level | Bathroom | 2.44 m | 1.98 m | 2.44 m x 1.98 m |
https://www.realtor.ca/real-estate/28296236/184-brant-street-deseronto-deseronto-town-deseronto-town
Interested?
Contact us for more information






























