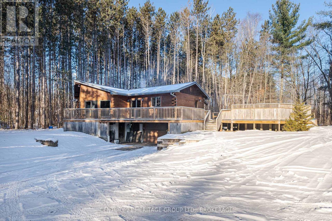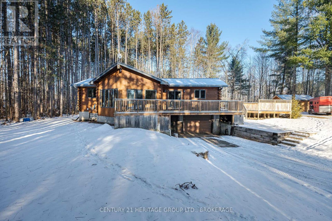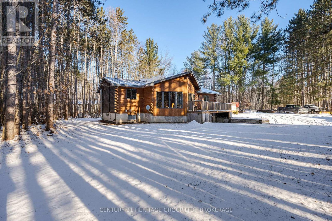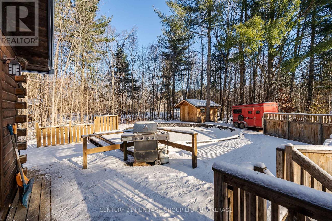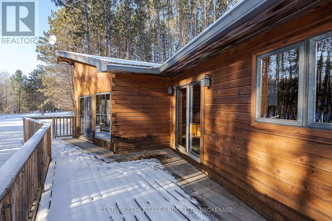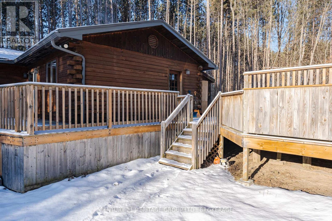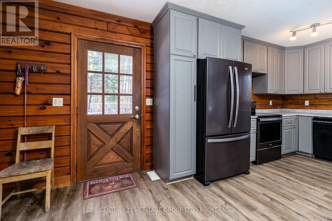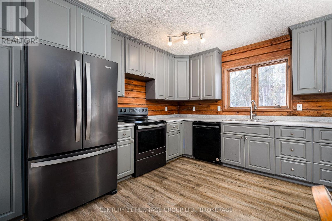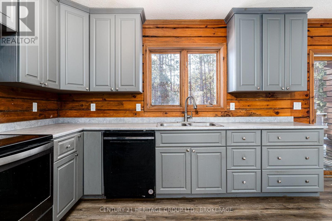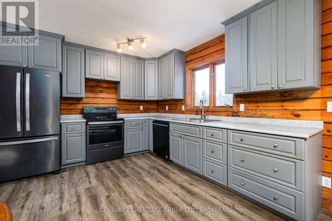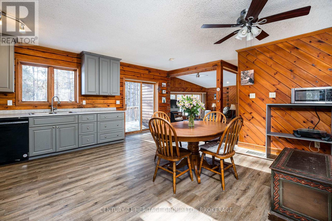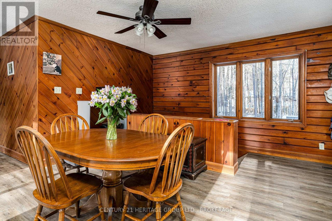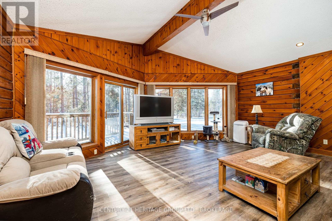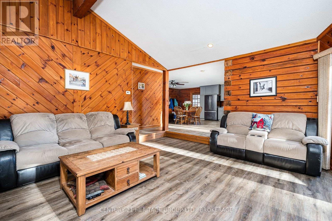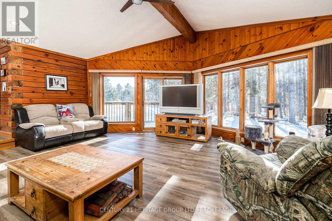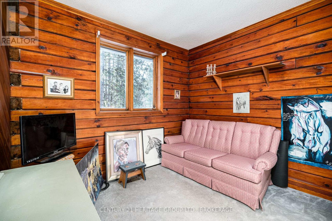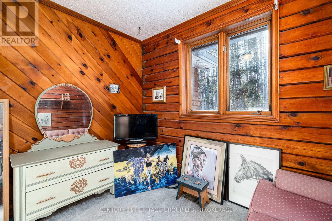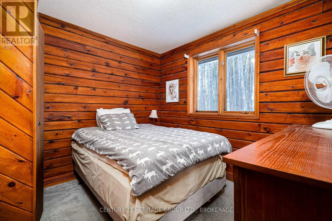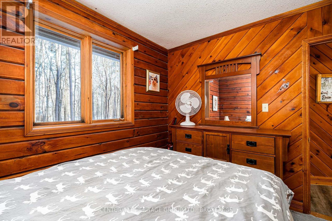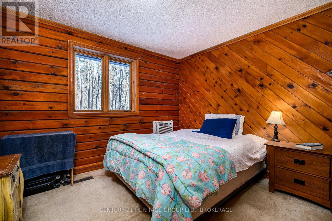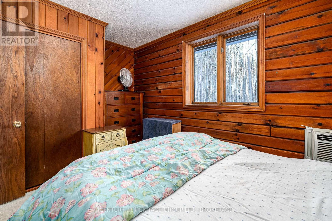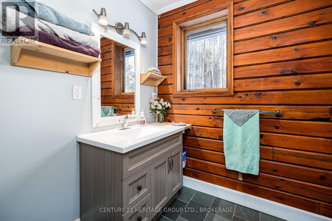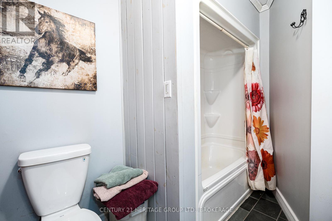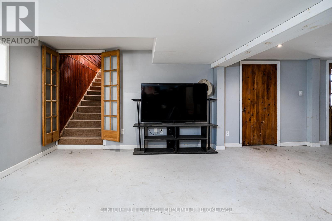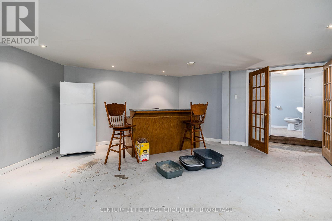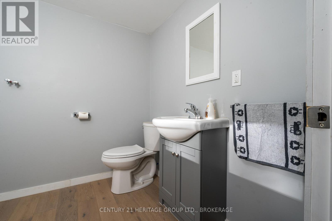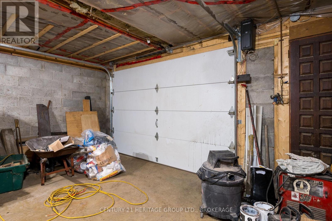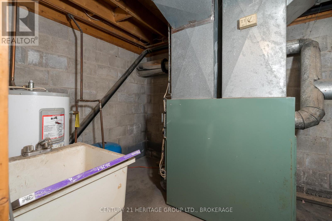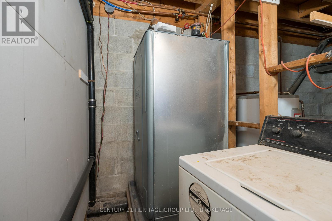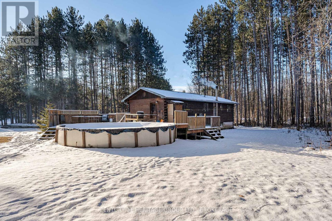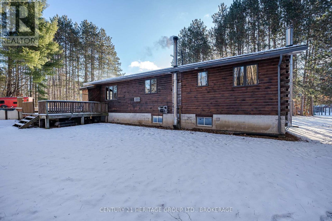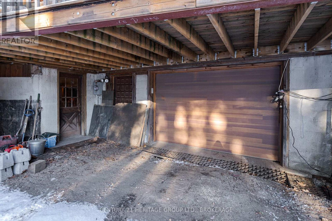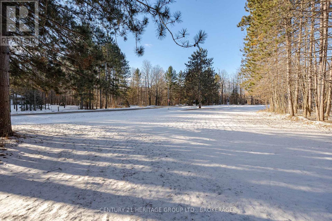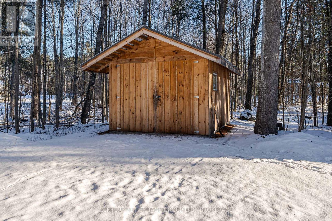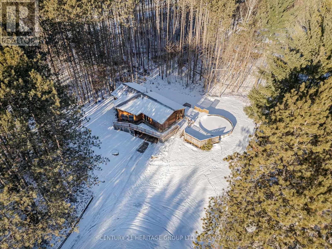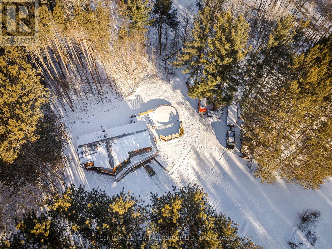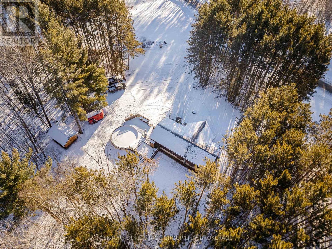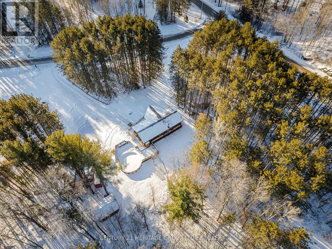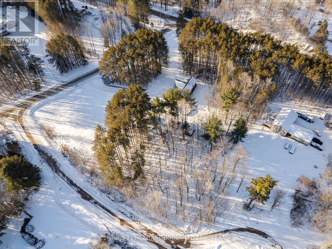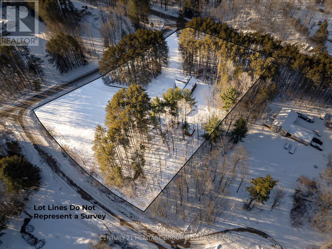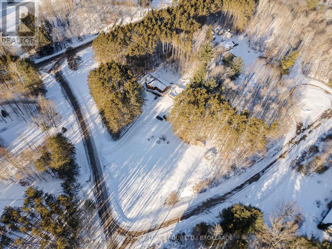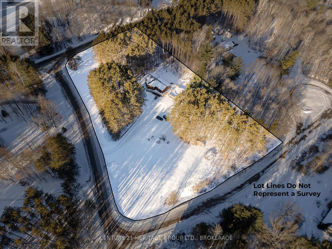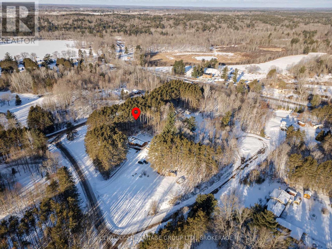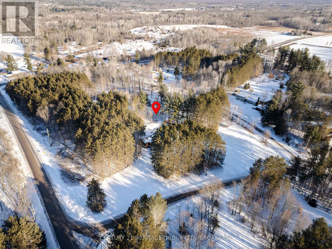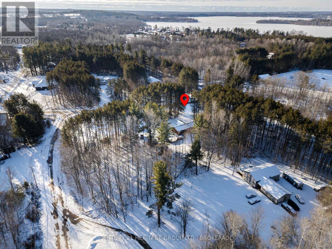19 Mccrea Court E Tweed (Hungerford (Twp)), Ontario K0K 3J0
$539,900
Absolutely stunning log home nestled on a spacious lot, a perfect woodland setting for your next chapter! This home is on a private 2 acre lot, and even has to potential for a severance. Wooded area and open space is balanced beautifully around this raised bungalow to create gorgeous views and maintaining ample sunshine. Minutes from Stoco Lake and a public boat launch this could be the sanctuary of your dreams! Year-round waterfront enjoyment without the premium of lakefront taxes! Boating, fishing and swimming are all a stones throw from this home! Three comfortable bedrooms, one and 1/2 bathrooms, this place captures the rustic wood theme with all the modern conveniences and a pool for those incredibly hot summer days. Included with all of this is the added luxury of a separate entrance to the finished rec room area, where your imagination is the only thing holding you back from creating your own space or in law suite! Possibilities are truly endless. Large 16'x12' workshop will satisfy all the hobby work enthusiasts, complete with concrete slab flooring. Many decks surround most of this home, so the only real question is where to drink your morning coffee or sip your evening beverage! This amazing property represents a unique opportunity to own your own woodland paradise, have waterfront benefits without the price tag as well as be within quick reach of the 401 or Belleville (39km away) your personal tour awaits! (id:53590)
Property Details
| MLS® Number | X12455647 |
| Property Type | Single Family |
| Community Name | Hungerford (Twp) |
| Features | Hilly, Carpet Free, Sump Pump |
| Parking Space Total | 9 |
| Pool Type | Above Ground Pool |
| Structure | Deck, Patio(s) |
Building
| Bathroom Total | 2 |
| Bedrooms Above Ground | 3 |
| Bedrooms Total | 3 |
| Appliances | Water Heater, Dishwasher, Stove, Refrigerator |
| Architectural Style | Raised Bungalow |
| Basement Development | Finished |
| Basement Features | Separate Entrance |
| Basement Type | N/a (finished) |
| Construction Style Attachment | Detached |
| Exterior Finish | Log |
| Foundation Type | Poured Concrete |
| Half Bath Total | 1 |
| Heating Fuel | Oil |
| Heating Type | Forced Air |
| Stories Total | 1 |
| Size Interior | 1100 - 1500 Sqft |
| Type | House |
Parking
| Attached Garage | |
| Garage |
Land
| Acreage | No |
| Landscape Features | Landscaped |
| Sewer | Septic System |
| Size Depth | 390 Ft ,4 In |
| Size Frontage | 290 Ft |
| Size Irregular | 290 X 390.4 Ft |
| Size Total Text | 290 X 390.4 Ft |
| Zoning Description | Residential |
Rooms
| Level | Type | Length | Width | Dimensions |
|---|---|---|---|---|
| Basement | Utility Room | 2.43 m | 2.95 m | 2.43 m x 2.95 m |
| Basement | Laundry Room | 3.58 m | 2.95 m | 3.58 m x 2.95 m |
| Basement | Bathroom | 2.06 m | 1.96 m | 2.06 m x 1.96 m |
| Basement | Recreational, Games Room | 9.62 m | 6.01 m | 9.62 m x 6.01 m |
| Main Level | Dining Room | 2.48 m | 3.37 m | 2.48 m x 3.37 m |
| Main Level | Kitchen | 6.24 m | 6.14 m | 6.24 m x 6.14 m |
| Main Level | Living Room | 5.91 m | 6.19 m | 5.91 m x 6.19 m |
| Main Level | Primary Bedroom | 2.97 m | 4.14 m | 2.97 m x 4.14 m |
| Main Level | Bathroom | 2.97 m | 2.39 m | 2.97 m x 2.39 m |
| Main Level | Bedroom 2 | 2.91 m | 3.07 m | 2.91 m x 3.07 m |
| Main Level | Bedroom 3 | 3.21 m | 3.07 m | 3.21 m x 3.07 m |
https://www.realtor.ca/real-estate/28975066/19-mccrea-court-e-tweed-hungerford-twp-hungerford-twp
Interested?
Contact us for more information
