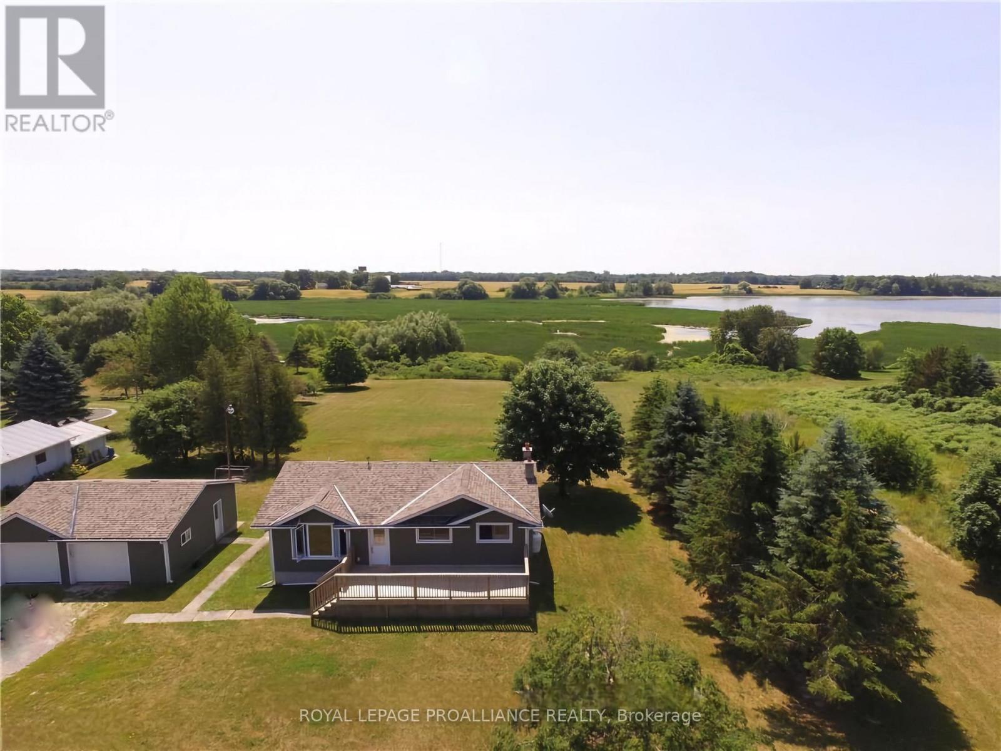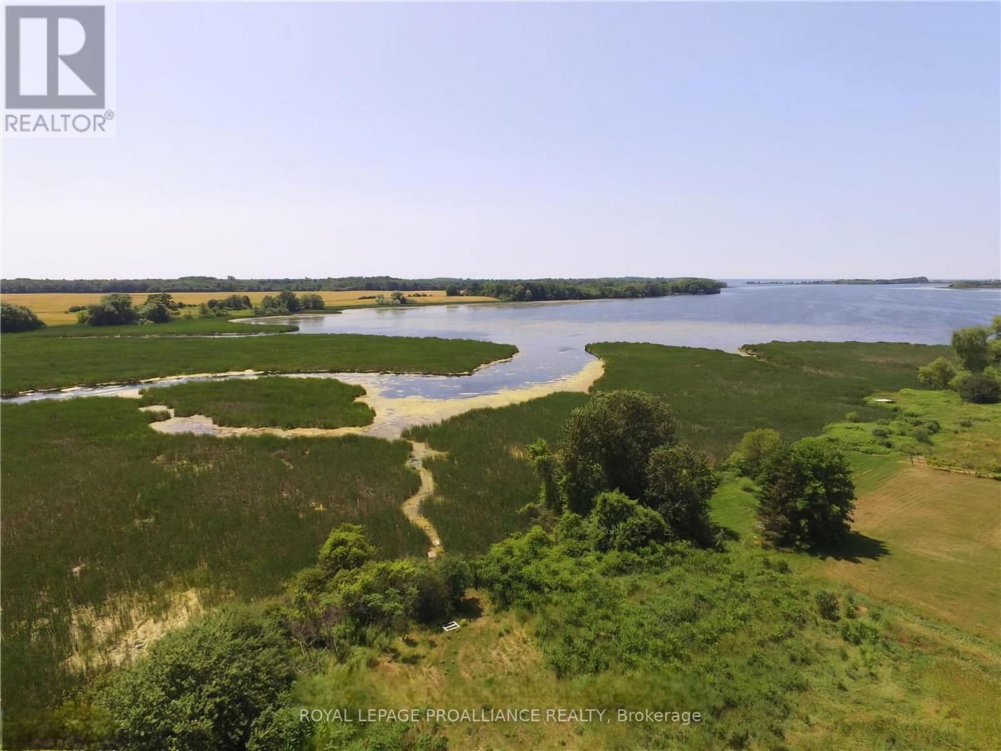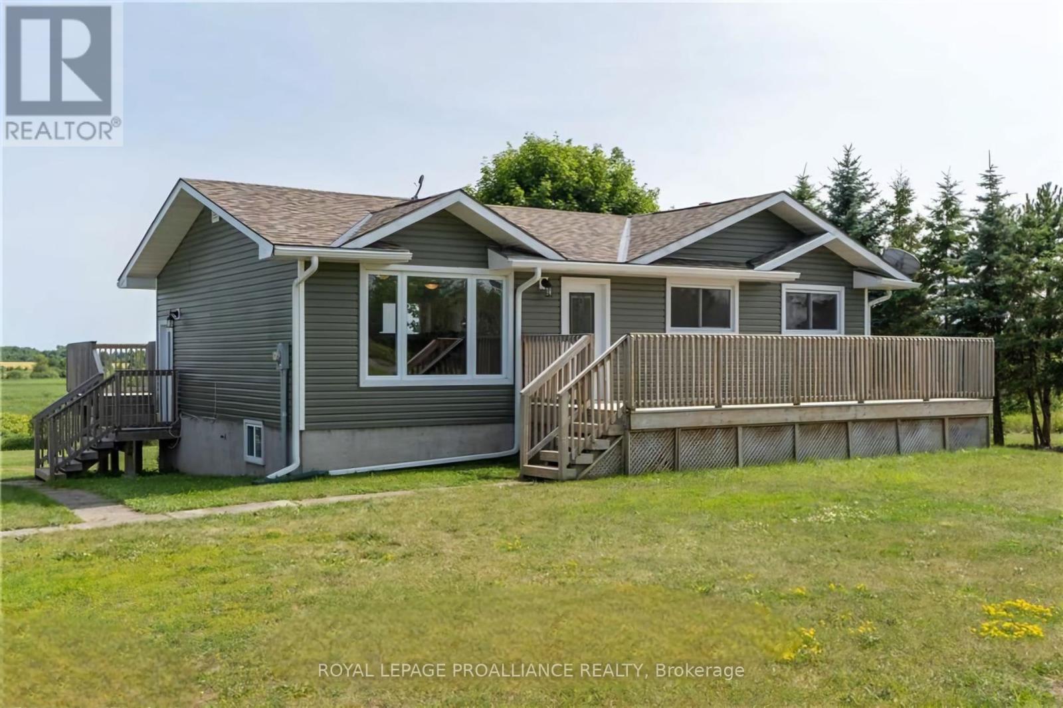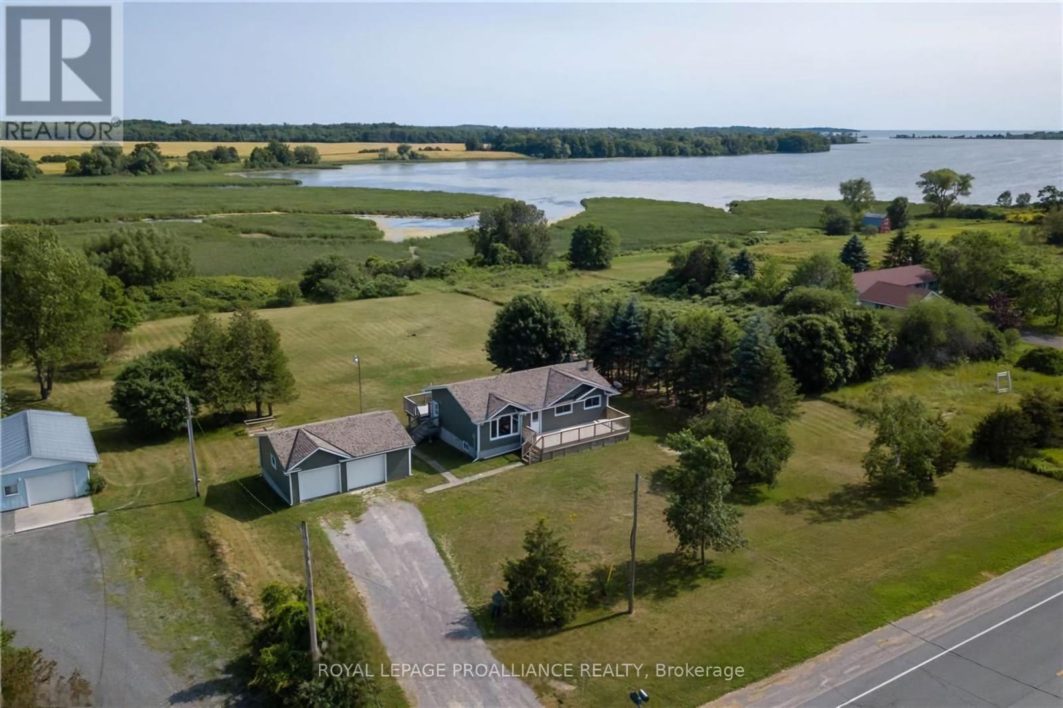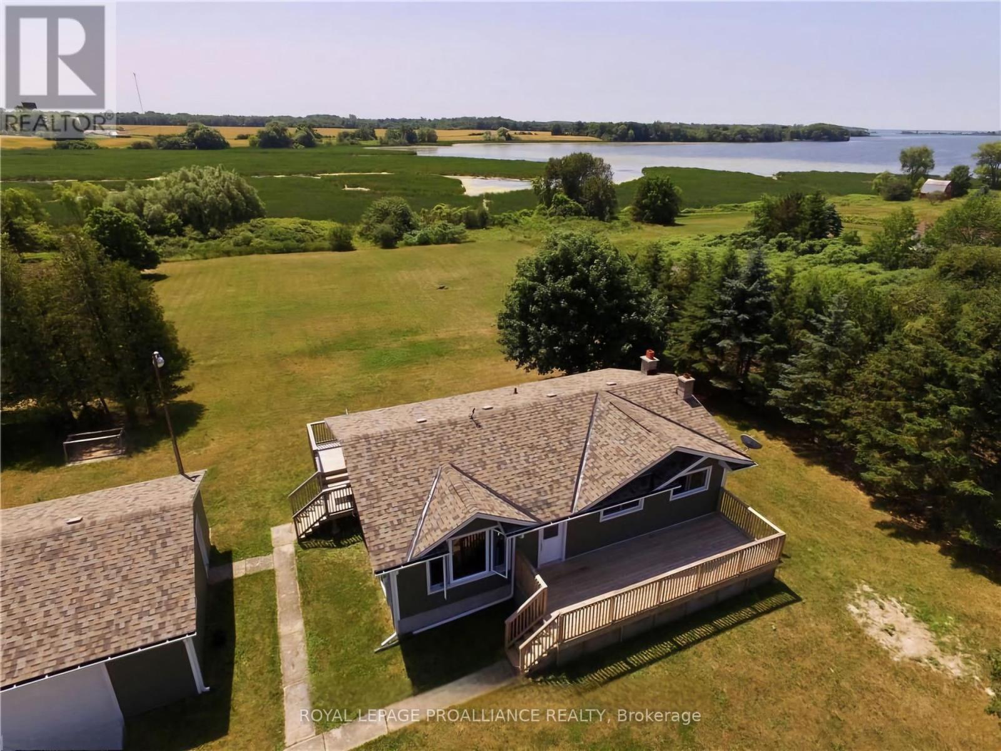19185 Loyalist Parkway Prince Edward County (Hillier Ward), Ontario K0K 1T0
$629,000
Pleasant Bay, a nature lover's paradise, provides the perfect backdrop for this quaint and updated bungalow, situated on 2.9 acres, in the heart of Wine Country and in a most desired Hillier location. Light filled and open, with water views from many rooms, modern kitchen/living area with walkout to expansive private deck makes entertaining a breeze. Lower level offers rental or in-law opportunities with full kitchen, bedroom, 3-piece bath and private entrance. A detached extra sized double garage for additional storage or workshop. New Septic and many additional upgrades have been completed. Within close proximity to wineries, beaches, restaurants and a comfortable distance to the 401. A unique opportunity to bring your own ideas to this wonderfully affordable property. (id:53590)
Property Details
| MLS® Number | X12276250 |
| Property Type | Single Family |
| Community Name | Hillier Ward |
| Easement | None |
| Equipment Type | Propane Tank |
| Parking Space Total | 8 |
| Rental Equipment Type | Propane Tank |
| View Type | Direct Water View |
Building
| Bathroom Total | 2 |
| Bedrooms Above Ground | 2 |
| Bedrooms Below Ground | 1 |
| Bedrooms Total | 3 |
| Appliances | Dishwasher, Dryer, Stove, Washer, Refrigerator |
| Architectural Style | Bungalow |
| Basement Development | Finished |
| Basement Type | Full (finished) |
| Construction Style Attachment | Detached |
| Cooling Type | Window Air Conditioner |
| Exterior Finish | Vinyl Siding |
| Foundation Type | Poured Concrete |
| Heating Fuel | Natural Gas |
| Heating Type | Forced Air |
| Stories Total | 1 |
| Size Interior | 700 - 1100 Sqft |
| Type | House |
| Utility Water | Drilled Well |
Parking
| Detached Garage | |
| No Garage |
Land
| Acreage | Yes |
| Sewer | Septic System |
| Size Irregular | 263 X 407.2 Acre |
| Size Total Text | 263 X 407.2 Acre|2 - 4.99 Acres |
| Zoning Description | Rr2 |
Rooms
| Level | Type | Length | Width | Dimensions |
|---|---|---|---|---|
| Lower Level | Bathroom | Measurements not available | ||
| Lower Level | Utility Room | 2.69 m | 3.58 m | 2.69 m x 3.58 m |
| Lower Level | Other | 3.88 m | 3.6 m | 3.88 m x 3.6 m |
| Lower Level | Kitchen | 4.54 m | 3.6 m | 4.54 m x 3.6 m |
| Lower Level | Recreational, Games Room | 4.77 m | 5.41 m | 4.77 m x 5.41 m |
| Lower Level | Bedroom | 3.83 m | 3.6 m | 3.83 m x 3.6 m |
| Main Level | Living Room | 5.56 m | 4.24 m | 5.56 m x 4.24 m |
| Main Level | Kitchen | 2.76 m | 3.32 m | 2.76 m x 3.32 m |
| Main Level | Dining Room | 2.71 m | 3.47 m | 2.71 m x 3.47 m |
| Main Level | Primary Bedroom | 3.58 m | 5.1 m | 3.58 m x 5.1 m |
| Main Level | Bedroom | 2.64 m | 3.22 m | 2.64 m x 3.22 m |
| Main Level | Bathroom | Measurements not available |
Utilities
| Cable | Available |
| Electricity | Installed |
Interested?
Contact us for more information
