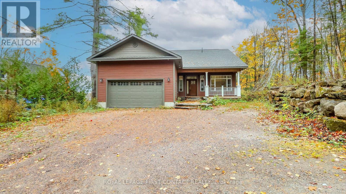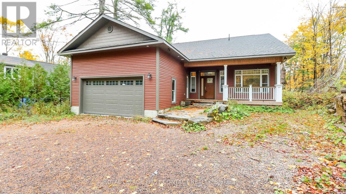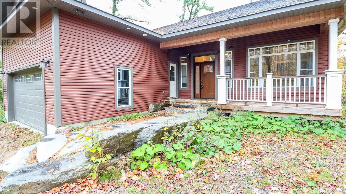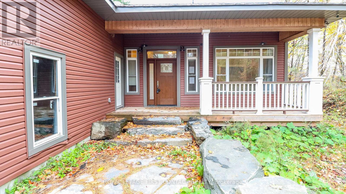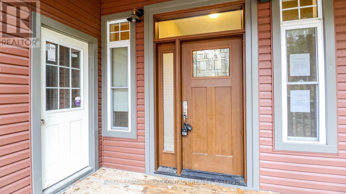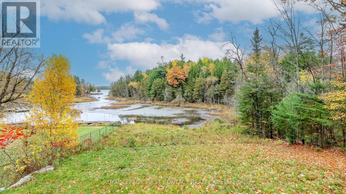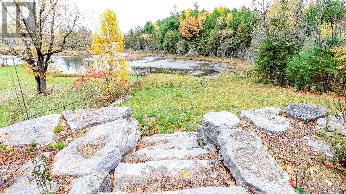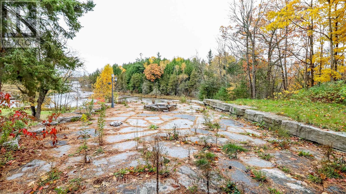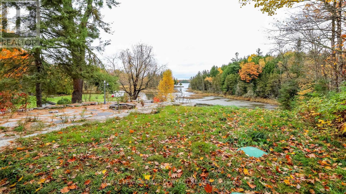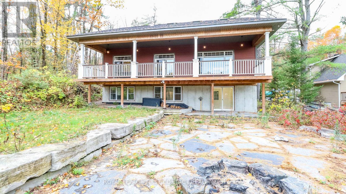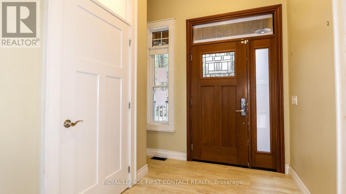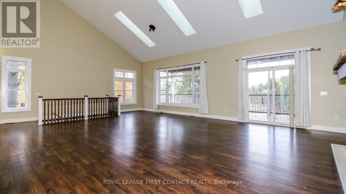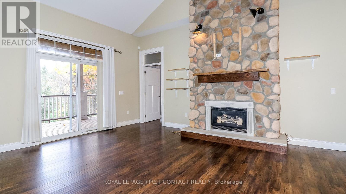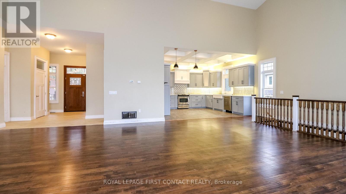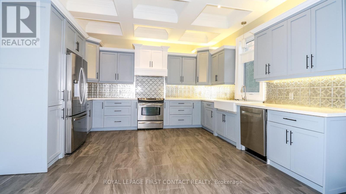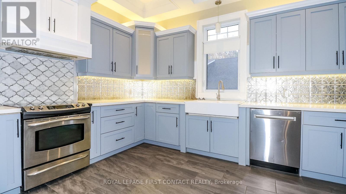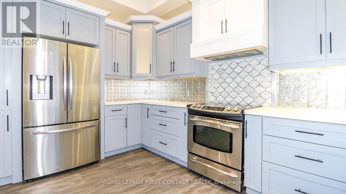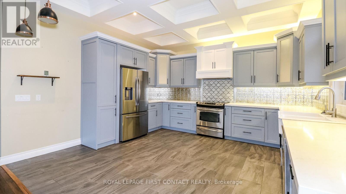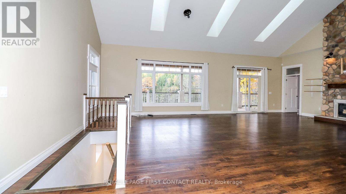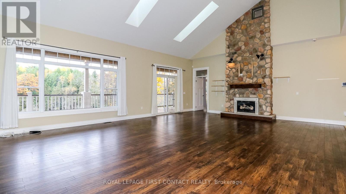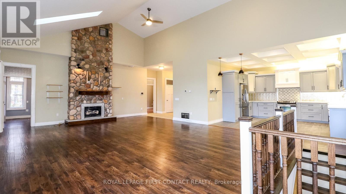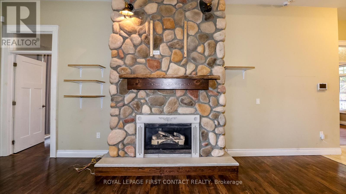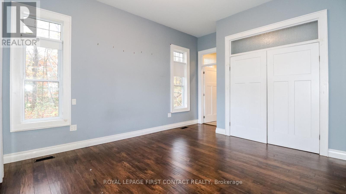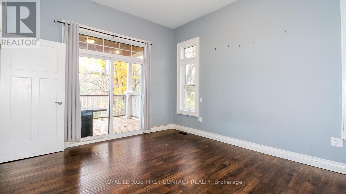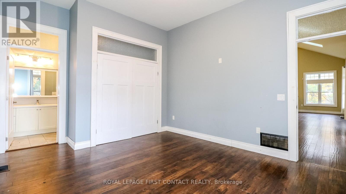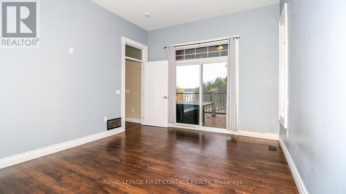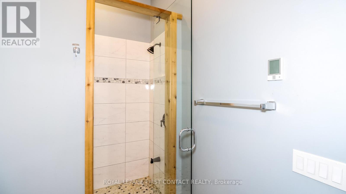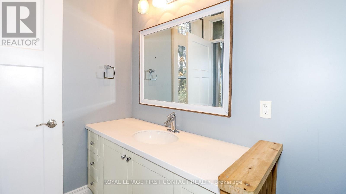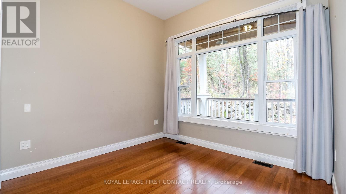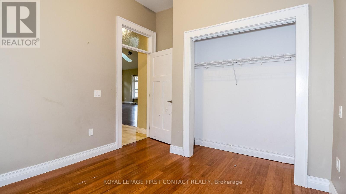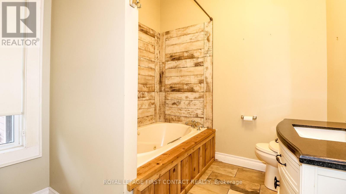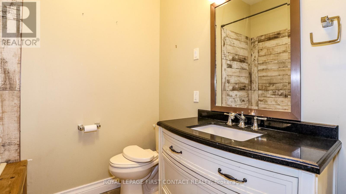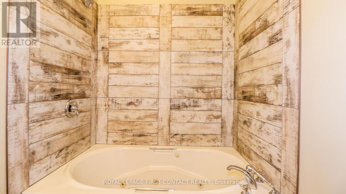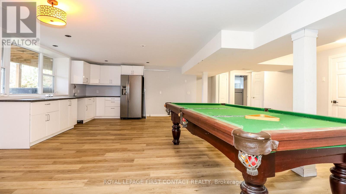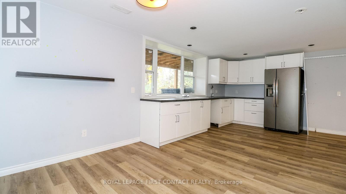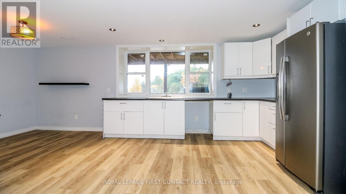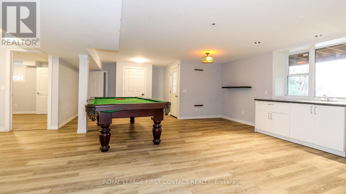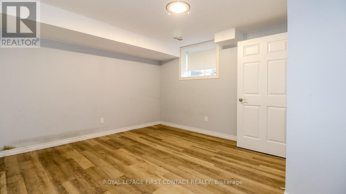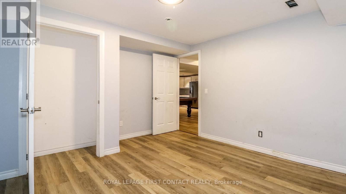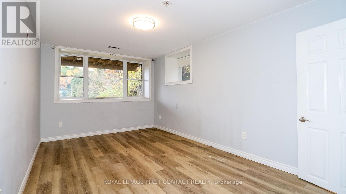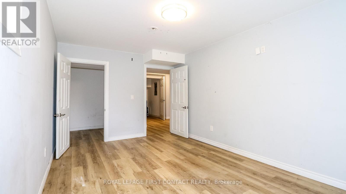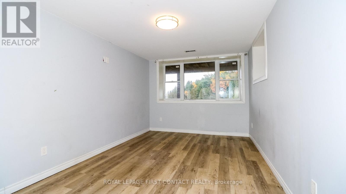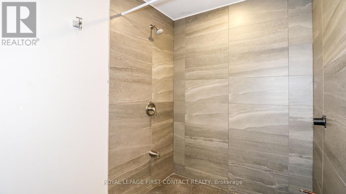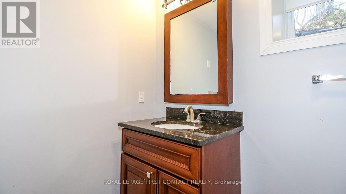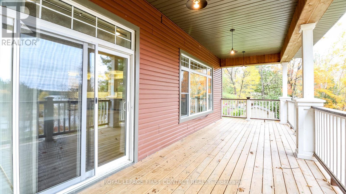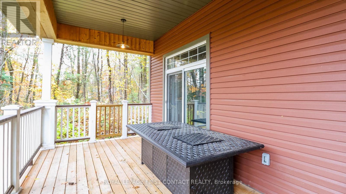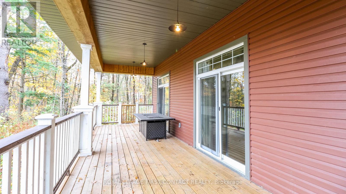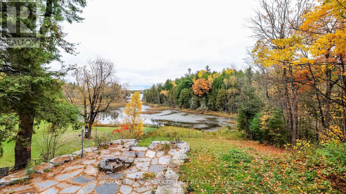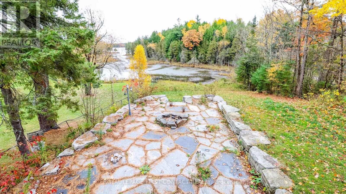2 Porter Lane Kawartha Lakes (Bexley), Ontario K0M 1K0
$1,175,000
Welcome to this newly built bungalow with walk out basement on Shadow Lake! Walk into your open concept home.....main floor includes a great room with fireplace and patio doors out to your large deck that overlooks the water, a beautifully designed kitchen, primary bedroom with ensuite, an additional bedroom, another full bathroom and laundry! The walk out basement includes another kitchen, family room, 2 more bedrooms, a bathroom and laundry hook up! Walk out to your flagstone patio with a firepit, and a gentle slope to your own 90 feet of waterfront where you can enjoy so many fun activities! The home also has a 2 car garage, plus parking for 4 more cars in the driveway! This is a great location....quick access to Hwy 35 and only a 5 min drive to Coboconk! This would make a great cottage for lots of family, or make it your family home! (id:53590)
Property Details
| MLS® Number | X12478128 |
| Property Type | Single Family |
| Community Name | Bexley |
| Easement | Unknown, None |
| Equipment Type | Water Heater |
| Features | Irregular Lot Size |
| Parking Space Total | 6 |
| Rental Equipment Type | Water Heater |
| Structure | Deck, Porch |
| View Type | Lake View, Direct Water View |
| Water Front Name | Shadow Lake |
| Water Front Type | Waterfront |
Building
| Bathroom Total | 3 |
| Bedrooms Above Ground | 2 |
| Bedrooms Below Ground | 2 |
| Bedrooms Total | 4 |
| Architectural Style | Bungalow |
| Basement Development | Finished |
| Basement Features | Walk Out, Separate Entrance |
| Basement Type | N/a (finished), N/a |
| Construction Style Attachment | Detached |
| Cooling Type | Central Air Conditioning |
| Exterior Finish | Vinyl Siding |
| Fireplace Present | Yes |
| Foundation Type | Unknown |
| Heating Fuel | Propane |
| Heating Type | Forced Air |
| Stories Total | 1 |
| Size Interior | 1500 - 2000 Sqft |
| Type | House |
Parking
| Attached Garage | |
| Garage |
Land
| Access Type | Private Road, Highway Access |
| Acreage | No |
| Sewer | Septic System |
| Size Depth | 128 Ft ,10 In |
| Size Frontage | 70 Ft ,8 In |
| Size Irregular | 70.7 X 128.9 Ft |
| Size Total Text | 70.7 X 128.9 Ft |
| Surface Water | Lake/pond |
Rooms
| Level | Type | Length | Width | Dimensions |
|---|---|---|---|---|
| Basement | Kitchen | 6.26 m | 2.7 m | 6.26 m x 2.7 m |
| Basement | Living Room | 6.26 m | 4.8 m | 6.26 m x 4.8 m |
| Basement | Bedroom | 3.45 m | 3.5 m | 3.45 m x 3.5 m |
| Basement | Bedroom | 4.77 m | 2.96 m | 4.77 m x 2.96 m |
| Main Level | Living Room | 8.25 m | 6.4 m | 8.25 m x 6.4 m |
| Main Level | Kitchen | 4.2 m | 4.4 m | 4.2 m x 4.4 m |
| Main Level | Primary Bedroom | 3.7 m | 4.3 m | 3.7 m x 4.3 m |
| Main Level | Bedroom | 3.15 m | 2.98 m | 3.15 m x 2.98 m |
https://www.realtor.ca/real-estate/29024329/2-porter-lane-kawartha-lakes-bexley-bexley
Interested?
Contact us for more information
