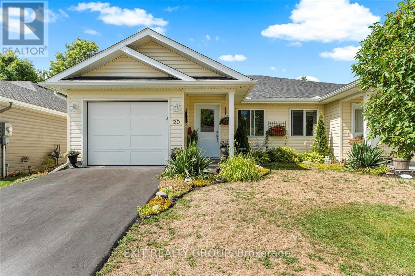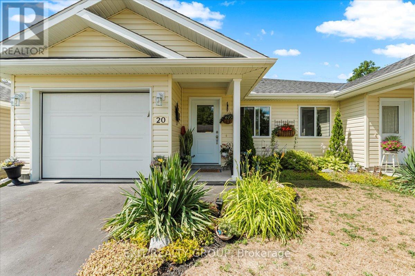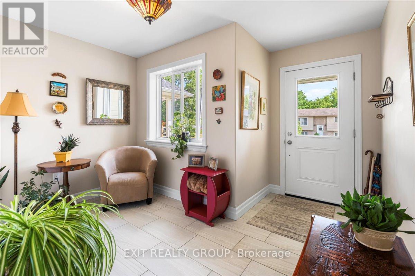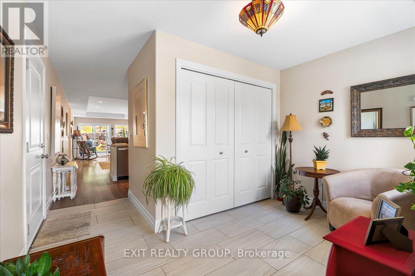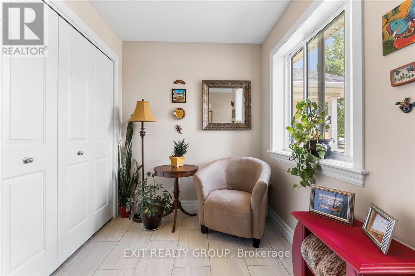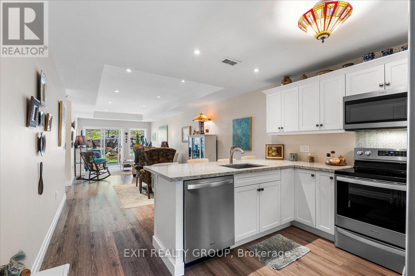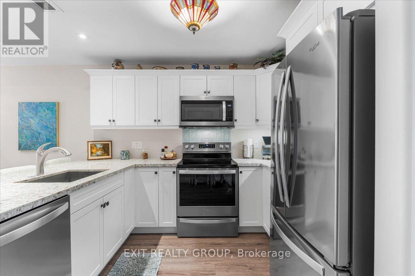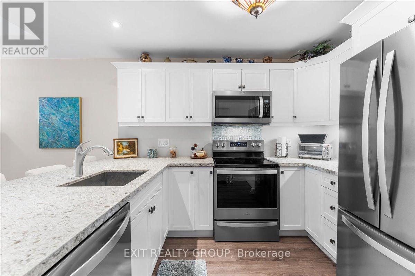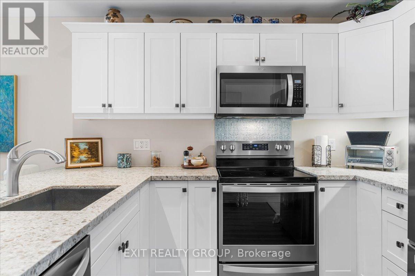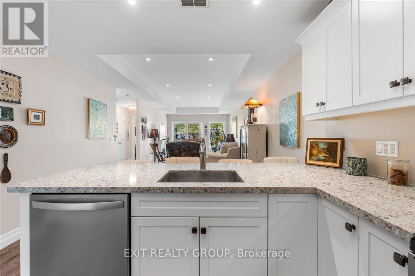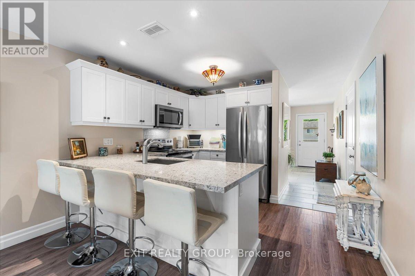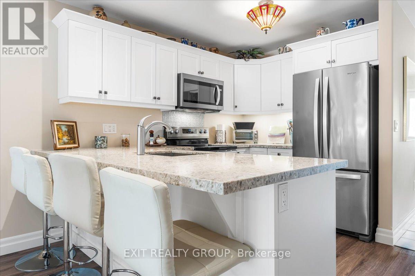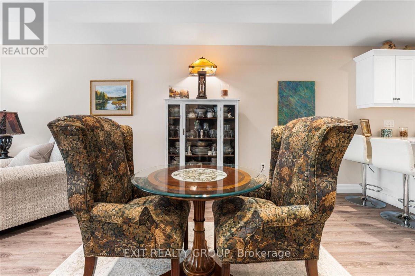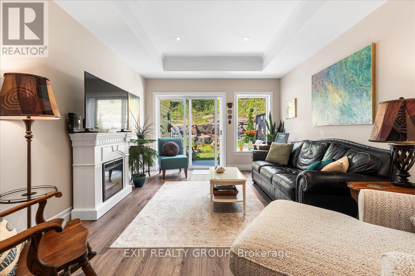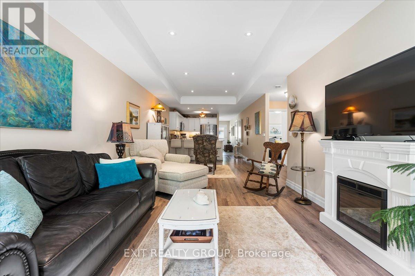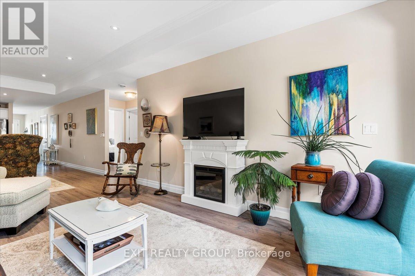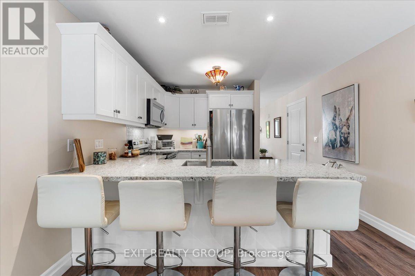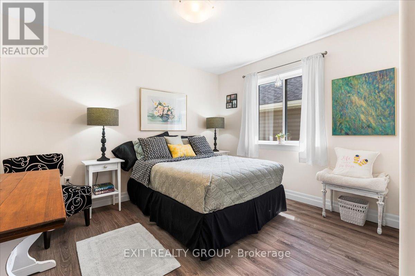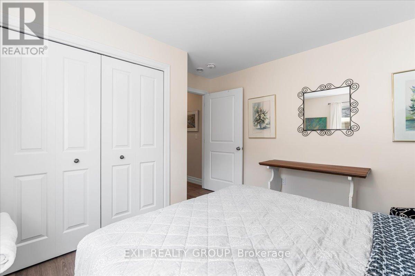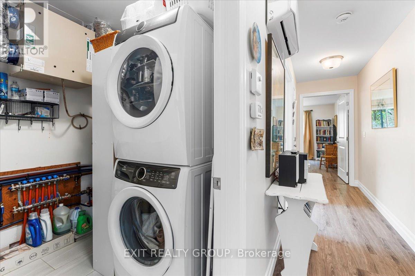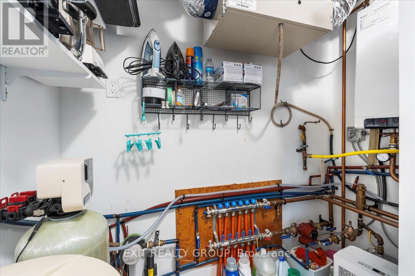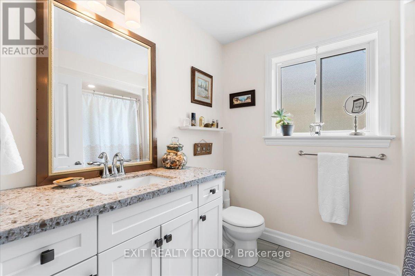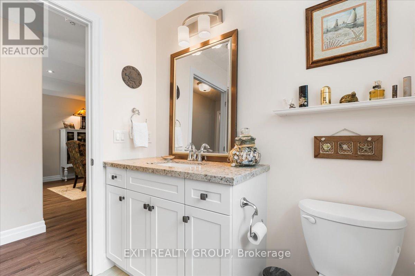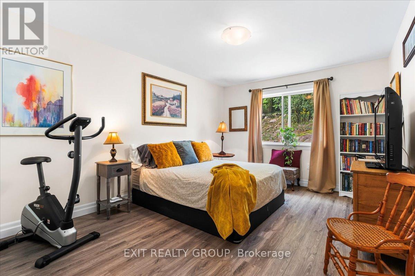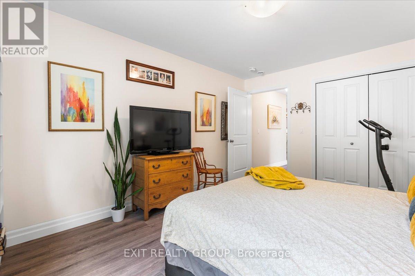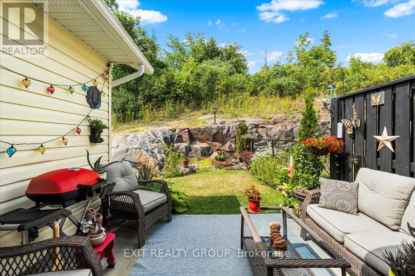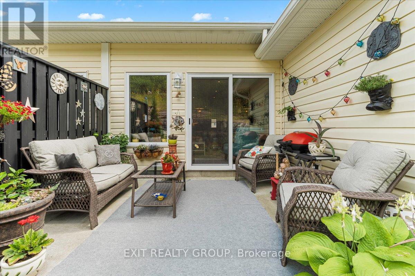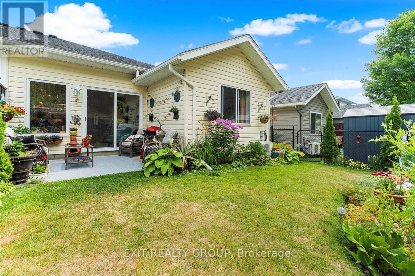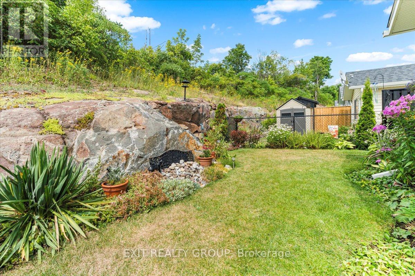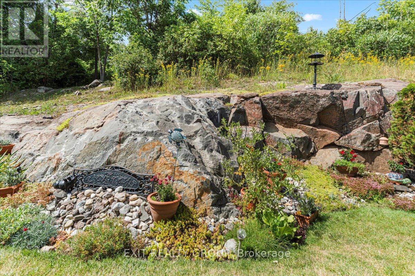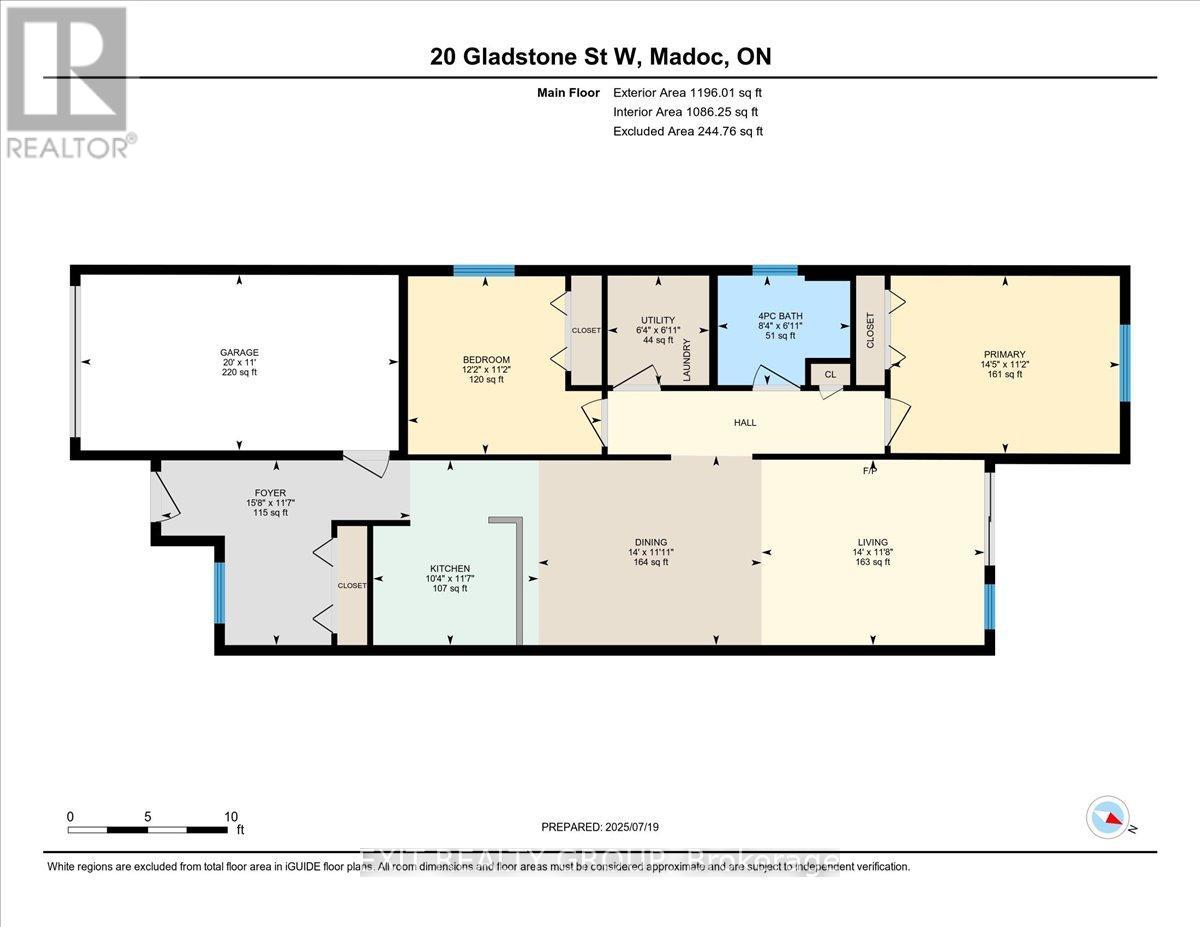20 Gladstone Street Madoc, Ontario K0K 2K0
$450,000
Welcome to this well-appointed, 2-bed, 1-bath semi-detached home, built in 2018, including an attached garage. The residence features a highly functional, unified open-concept layout that utilizes abundant natural light to create an expansive living environment. The updated kitchen is equipped with smooth stone countertops, premium appliances, and streamlined contemporary cabinetry. The main living area is bright and spacious, anchored by large windows and patio doors that open onto a meticulously maintained backyard. Comfort is ensured year-round with radiant in-floor heating and central air conditioning. The main level provides two generously sized bedrooms, each with ample closet space and polished finishes throughout. For convenience and secure entry, the dedicated garage offers direct interior access. Situated in a desirable, pet-friendly neighborhood, the property is just moments from parks, local shops, and eateries. This is a seamless, turn-key residence offering efficient and attractive living in a dynamic community. (id:53590)
Property Details
| MLS® Number | X12466686 |
| Property Type | Single Family |
| Community Name | Madoc |
| Amenities Near By | Park |
| Features | Irregular Lot Size, Carpet Free |
| Parking Space Total | 3 |
| Structure | Patio(s) |
Building
| Bathroom Total | 1 |
| Bedrooms Above Ground | 2 |
| Bedrooms Total | 2 |
| Appliances | Garage Door Opener Remote(s), Water Heater - Tankless, Dishwasher, Dryer, Microwave, Stove, Washer, Refrigerator |
| Architectural Style | Bungalow |
| Construction Style Attachment | Semi-detached |
| Cooling Type | Wall Unit |
| Exterior Finish | Vinyl Siding |
| Foundation Type | Concrete |
| Heating Fuel | Natural Gas |
| Heating Type | Radiant Heat |
| Stories Total | 1 |
| Size Interior | 1100 - 1500 Sqft |
| Type | House |
| Utility Water | Municipal Water |
Parking
| Attached Garage | |
| Garage |
Land
| Acreage | No |
| Land Amenities | Park |
| Sewer | Sanitary Sewer |
| Size Depth | 145 Ft |
| Size Frontage | 28 Ft ,4 In |
| Size Irregular | 28.4 X 145 Ft ; 138.13ft X 28.34ft X 138.45ft X 27.76ft |
| Size Total Text | 28.4 X 145 Ft ; 138.13ft X 28.34ft X 138.45ft X 27.76ft|under 1/2 Acre |
| Zoning Description | R2 |
Rooms
| Level | Type | Length | Width | Dimensions |
|---|---|---|---|---|
| Ground Level | Foyer | 4.77 m | 3.54 m | 4.77 m x 3.54 m |
| Ground Level | Kitchen | 3.16 m | 3.54 m | 3.16 m x 3.54 m |
| Ground Level | Dining Room | 4.27 m | 3.63 m | 4.27 m x 3.63 m |
| Ground Level | Living Room | 4.27 m | 3.55 m | 4.27 m x 3.55 m |
| Ground Level | Primary Bedroom | 4.39 m | 3.4 m | 4.39 m x 3.4 m |
| Ground Level | Bedroom 2 | 3.71 m | 3.41 m | 3.71 m x 3.41 m |
| Ground Level | Bathroom | 2.53 m | 2.1 m | 2.53 m x 2.1 m |
| Ground Level | Laundry Room | 1.94 m | 2.1 m | 1.94 m x 2.1 m |
Utilities
| Cable | Installed |
| Electricity | Installed |
| Sewer | Installed |
https://www.realtor.ca/real-estate/28998596/20-gladstone-street-madoc-madoc
Interested?
Contact us for more information
