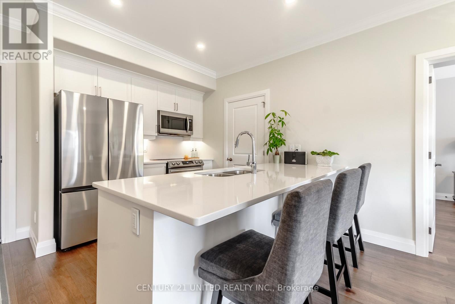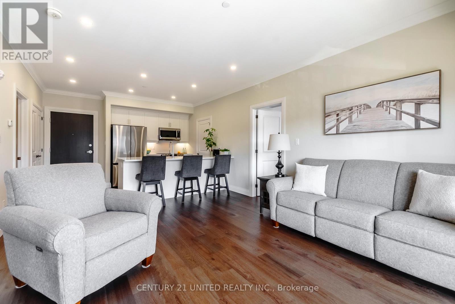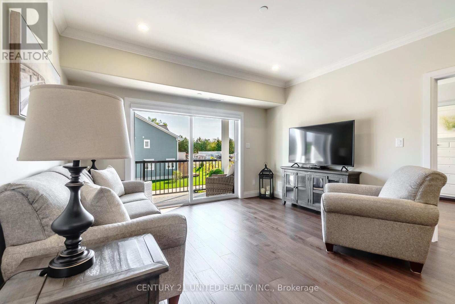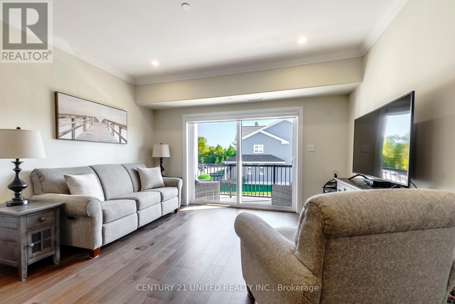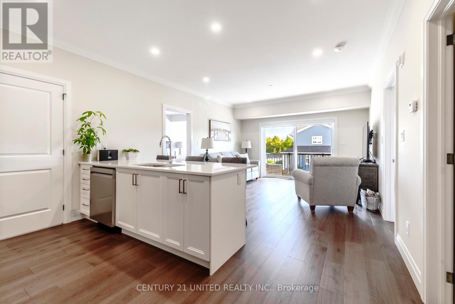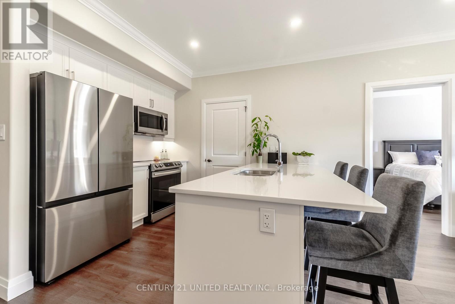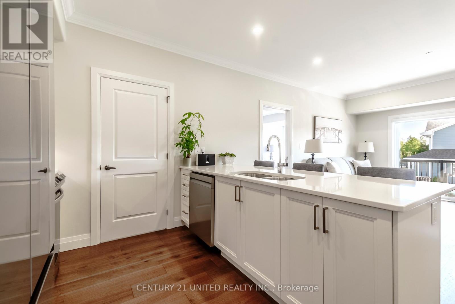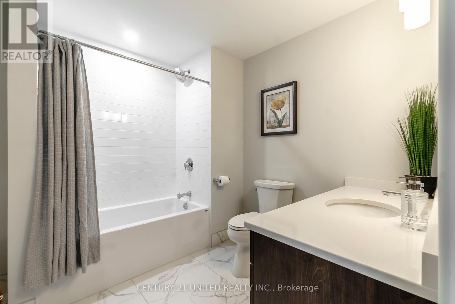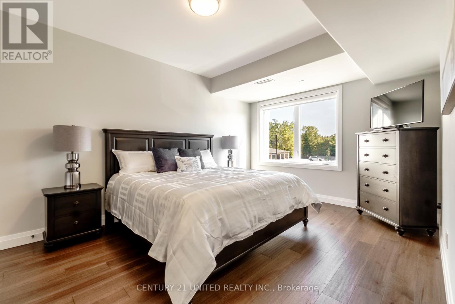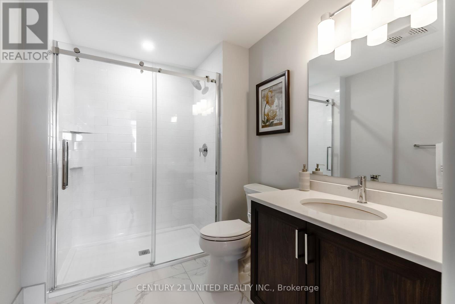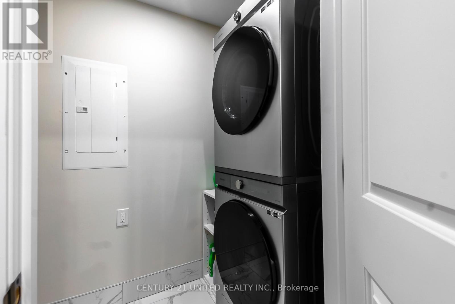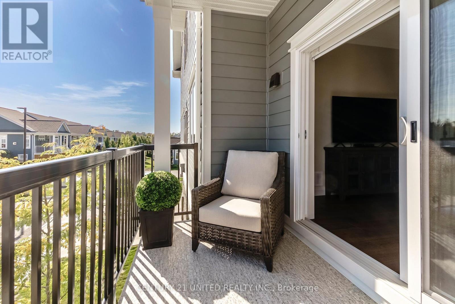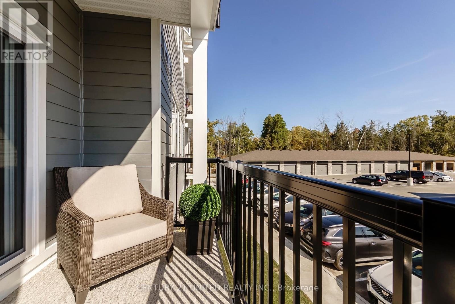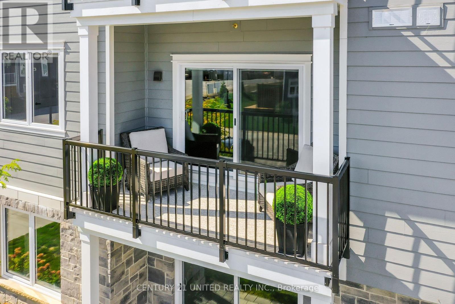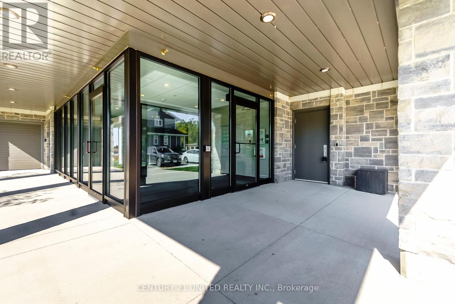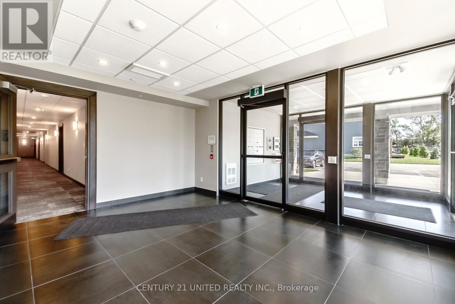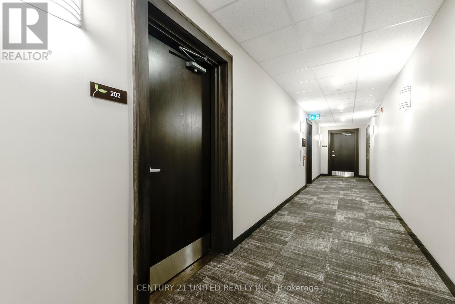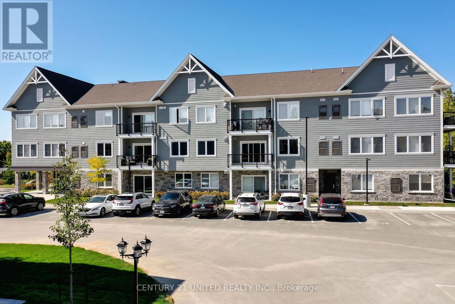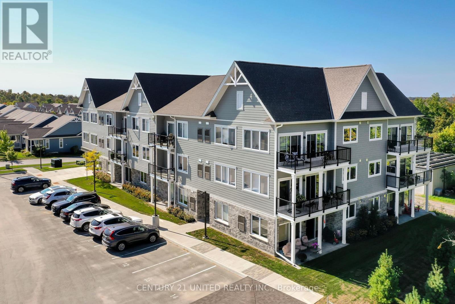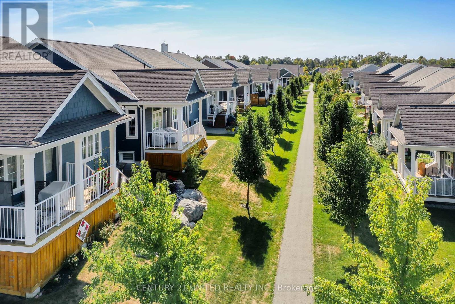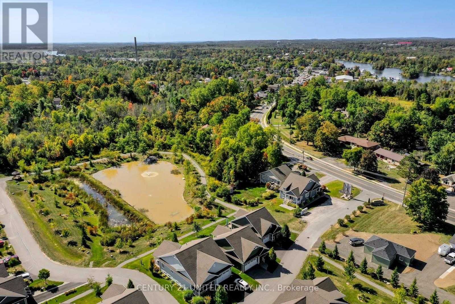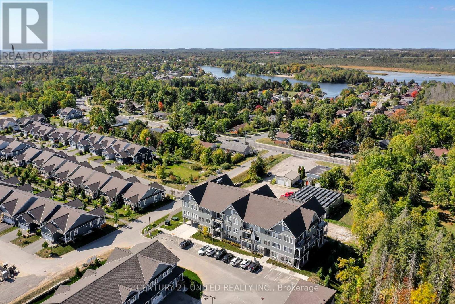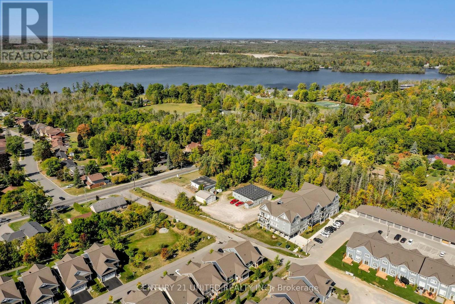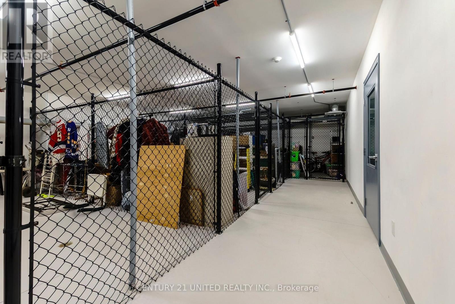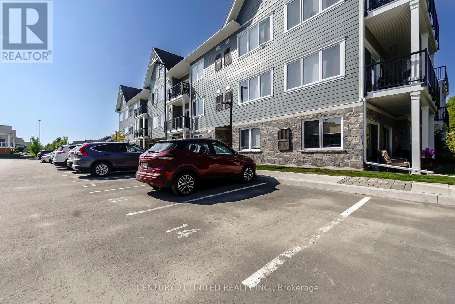202 - 19 Hampton Lane Selwyn, Ontario K0L 2H0
$580,000Maintenance, Common Area Maintenance, Insurance, Parking
$541.65 Monthly
Maintenance, Common Area Maintenance, Insurance, Parking
$541.65 MonthlyEnjoy the beauty and convenience of the charming Village of Lakefield. Quality built 2 bedroom, 2 bath condo located on the second floor of 19 Hampton Lane, just off the elevator or a short walk up. This beauty looks like a model suite: pot lights, neutral decor, stainless steel upgraded appliances, white quartz counter, breakfast bar and lots of storage. Big, beautiful, bright windows and patio doors flood the space with natural light. Enjoy the landscaped walkways, park, pond, and gazebo. Walk downtown where you will find everything you need - the grocer, the baker, the butcher, the banker, pubs, restaurants, marina, boardwalk .... A short drive to the beach, golf courses, Lakefield College and just 20 minutes to Peterborough. Take a look and see why this is such a desirable enclave; you will love it! (id:53590)
Property Details
| MLS® Number | X12421366 |
| Property Type | Single Family |
| Community Name | Selwyn |
| Amenities Near By | Beach, Golf Nearby, Marina, Park, Place Of Worship |
| Community Features | Pet Restrictions |
| Equipment Type | None |
| Features | Elevator, Balcony, Level, Carpet Free, In Suite Laundry |
| Parking Space Total | 1 |
| Rental Equipment Type | None |
Building
| Bathroom Total | 2 |
| Bedrooms Above Ground | 2 |
| Bedrooms Total | 2 |
| Age | 0 To 5 Years |
| Amenities | Visitor Parking, Storage - Locker |
| Appliances | Water Heater, Dishwasher, Dryer, Microwave, Stove, Washer, Window Coverings, Refrigerator |
| Cooling Type | Central Air Conditioning |
| Exterior Finish | Stone, Vinyl Siding |
| Heating Fuel | Natural Gas |
| Heating Type | Forced Air |
| Size Interior | 1000 - 1199 Sqft |
| Type | Apartment |
Parking
| No Garage |
Land
| Acreage | No |
| Land Amenities | Beach, Golf Nearby, Marina, Park, Place Of Worship |
Rooms
| Level | Type | Length | Width | Dimensions |
|---|---|---|---|---|
| Main Level | Living Room | 4.11 m | 6.13 m | 4.11 m x 6.13 m |
| Main Level | Kitchen | 2.6 m | 2.09 m | 2.6 m x 2.09 m |
| Main Level | Primary Bedroom | 3.5 m | 5.02 m | 3.5 m x 5.02 m |
| Main Level | Bedroom | 3.49 m | 5.02 m | 3.49 m x 5.02 m |
| Main Level | Laundry Room | 1.22 m | 2.83 m | 1.22 m x 2.83 m |
| Main Level | Utility Room | 1.22 m | 2.01 m | 1.22 m x 2.01 m |
https://www.realtor.ca/real-estate/28900915/202-19-hampton-lane-selwyn-selwyn
Interested?
Contact us for more information
