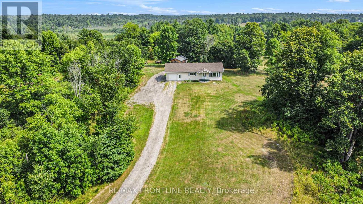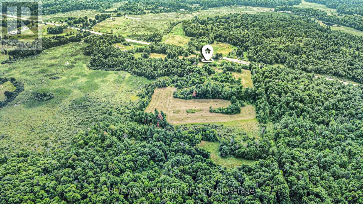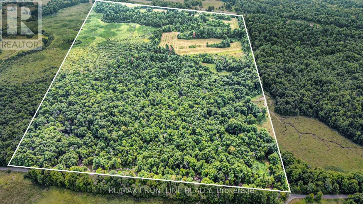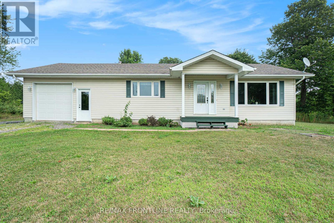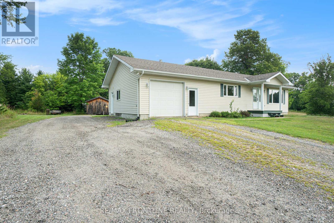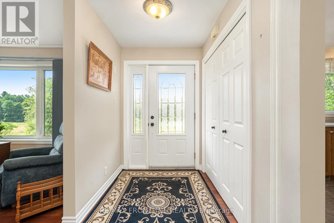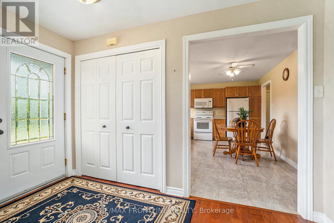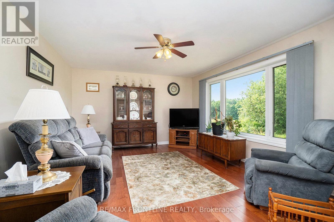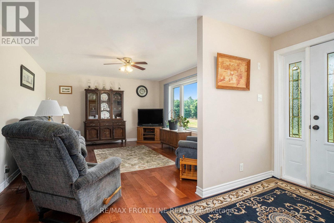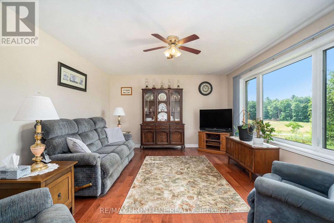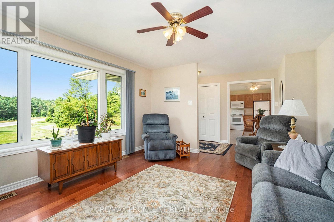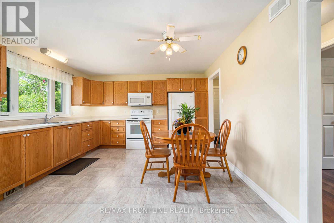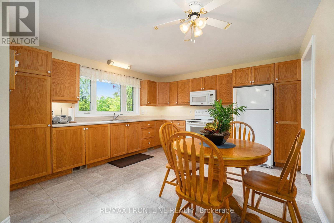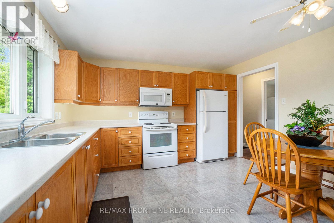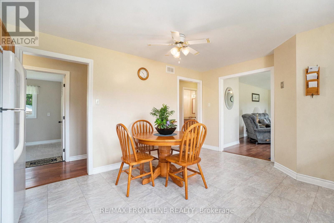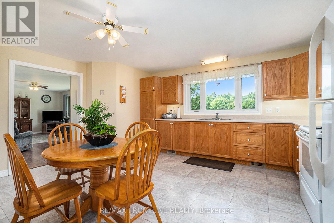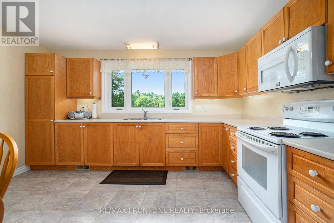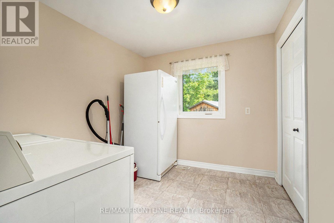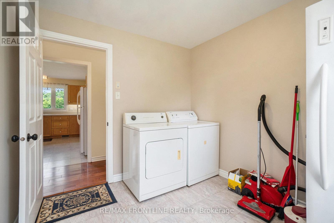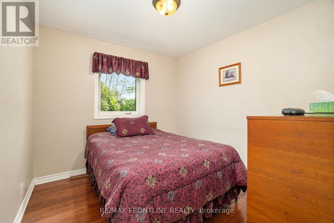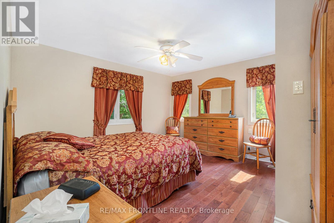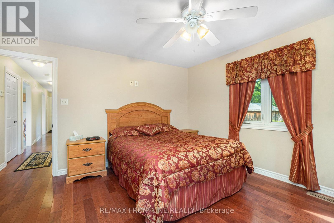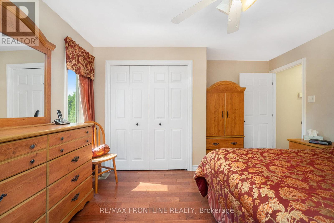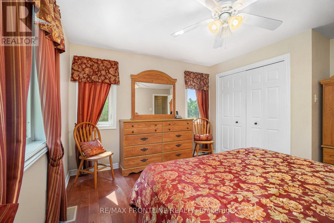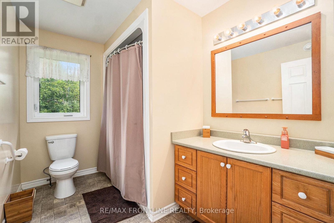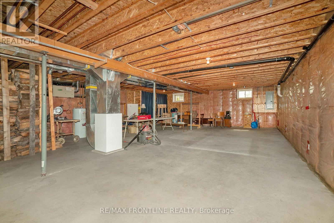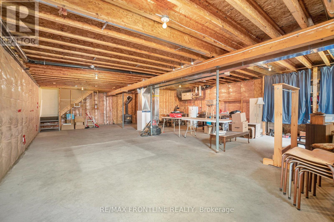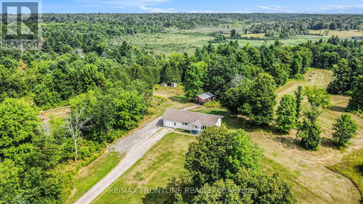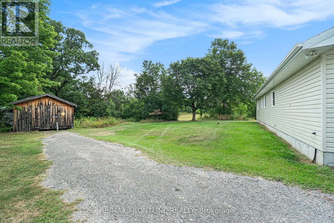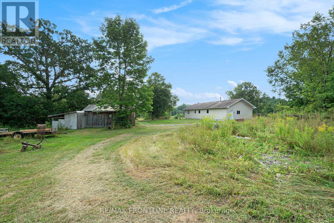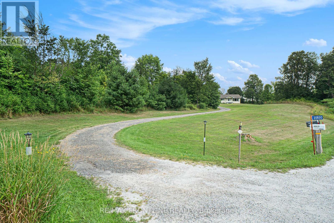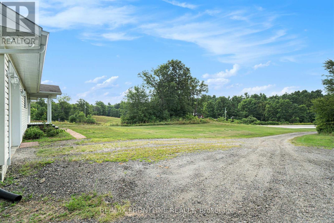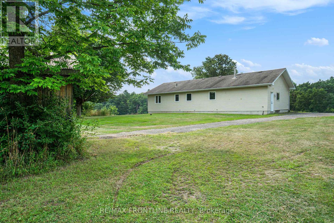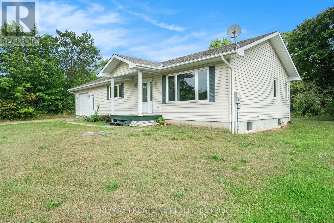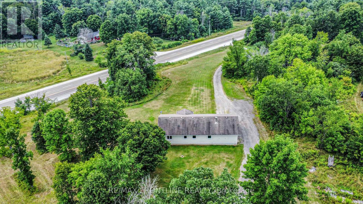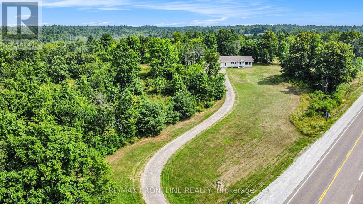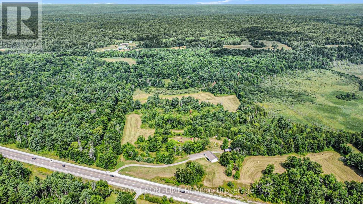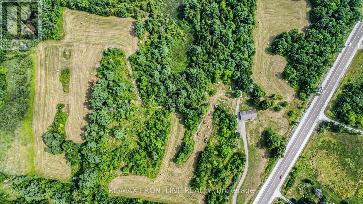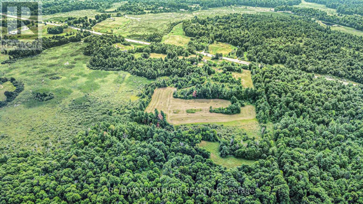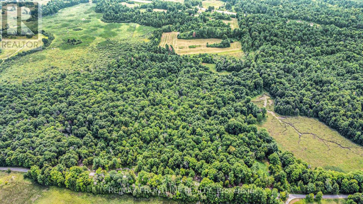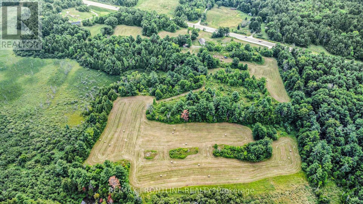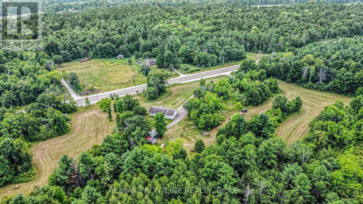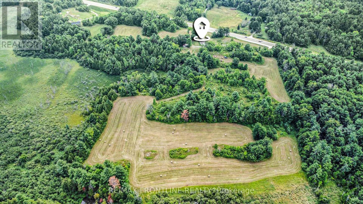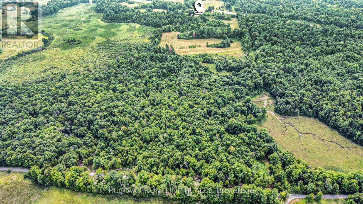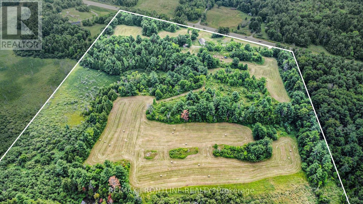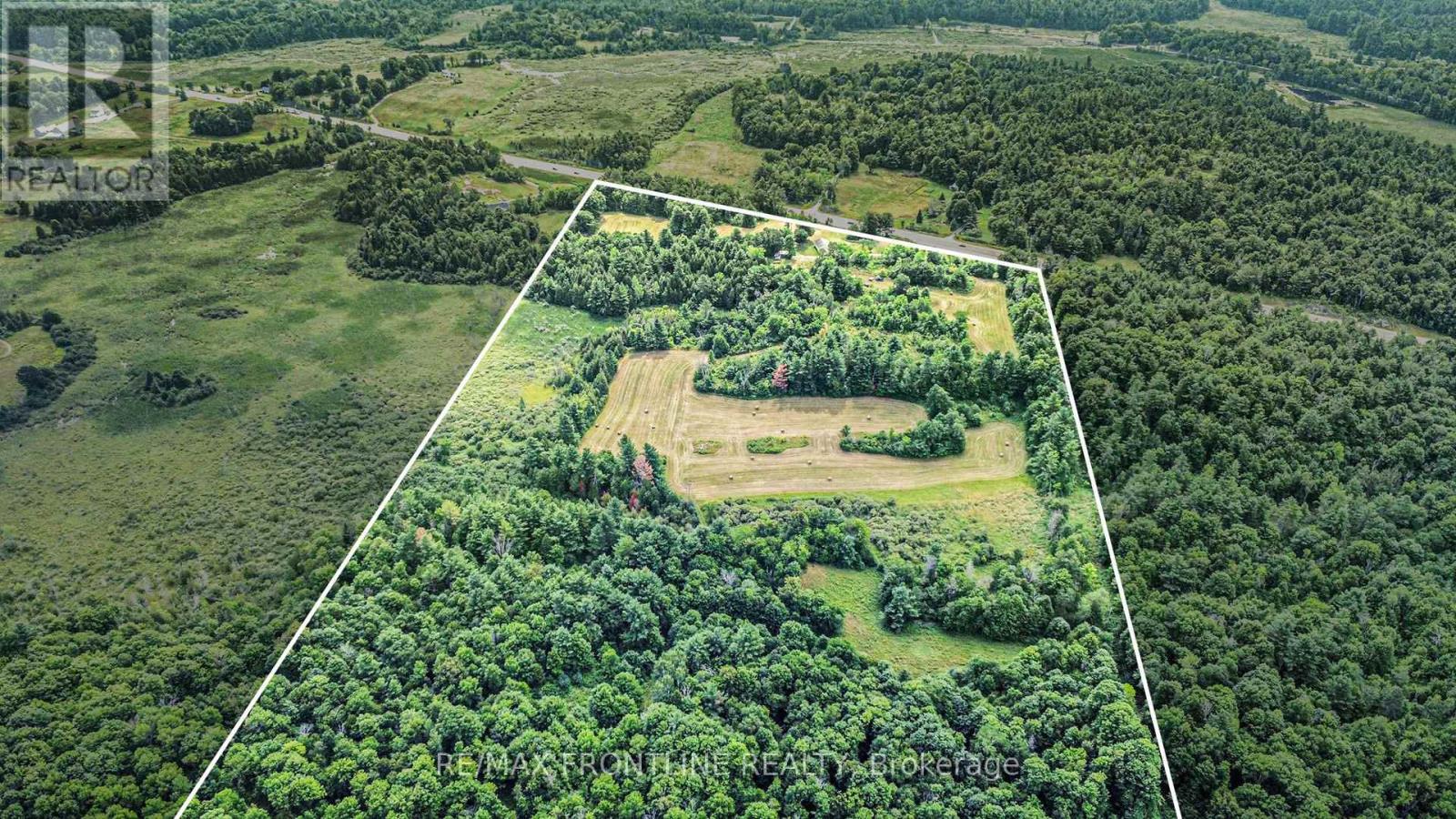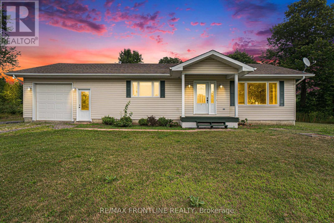20650 Highway 7 Highway Tay Valley, Ontario K0H 2B0
$679,900
Charming 3-bedroom bungalow nestled on 54 private acres of peaceful countryside. This well maintained home features a spacious bright eat-in kitchen with ample storage, perfect for family gatherings. A large living room with a gorgeous view and 3 comfortably sized bedrooms (1 bedroom has been converted to a laundry room for added convenience). The full unfinished basement with wood stove offers endless possibilities to customize your space. You will appreciate the quality construction of this home which ensures lasting comfort. Outdoor enthusiasts will never want to leave this fabulous property with trails throughout. Located in a desirable area just a short drive to Heritage Perth. The Tay Valley Recreational Trail is just seven minutes away as well as several lakes. This amazing property combines rural privacy with modern convenience, offering the best of country living while staying connected with local amenities and attractions just a short drive away. Includes road frontage on Kirkham Road which may offer severance potential. Don't miss out on this fabulous home and property! (id:53590)
Property Details
| MLS® Number | X12318562 |
| Property Type | Single Family |
| Community Name | 906 - Bathurst/Burgess & Sherbrooke (Bathurst) Twp |
| Features | Wooded Area, Irregular Lot Size, Lane |
| Parking Space Total | 6 |
Building
| Bathroom Total | 1 |
| Bedrooms Above Ground | 2 |
| Bedrooms Total | 2 |
| Age | 16 To 30 Years |
| Architectural Style | Bungalow |
| Basement Development | Unfinished |
| Basement Type | Full (unfinished) |
| Construction Style Attachment | Detached |
| Exterior Finish | Vinyl Siding |
| Foundation Type | Poured Concrete |
| Heating Fuel | Electric |
| Heating Type | Forced Air |
| Stories Total | 1 |
| Size Interior | 700 - 1100 Sqft |
| Type | House |
| Utility Water | Drilled Well |
Parking
| Attached Garage | |
| Garage |
Land
| Acreage | Yes |
| Landscape Features | Landscaped |
| Sewer | Septic System |
| Size Depth | 1971 Ft |
| Size Frontage | 1088 Ft |
| Size Irregular | 1088 X 1971 Ft |
| Size Total Text | 1088 X 1971 Ft|50 - 100 Acres |
Rooms
| Level | Type | Length | Width | Dimensions |
|---|---|---|---|---|
| Basement | Other | 2.85 m | 1.16 m | 2.85 m x 1.16 m |
| Main Level | Living Room | 6.28 m | 3.83 m | 6.28 m x 3.83 m |
| Main Level | Kitchen | 4.81 m | 3.83 m | 4.81 m x 3.83 m |
| Main Level | Primary Bedroom | 3.92 m | 3.78 m | 3.92 m x 3.78 m |
| Main Level | Bathroom | 1.8 m | 2.71 m | 1.8 m x 2.71 m |
| Main Level | Bedroom 2 | 2.98 m | 3.24 m | 2.98 m x 3.24 m |
| Main Level | Laundry Room | 2.38 m | 2.71 m | 2.38 m x 2.71 m |
Utilities
| Electricity | Installed |
Interested?
Contact us for more information
