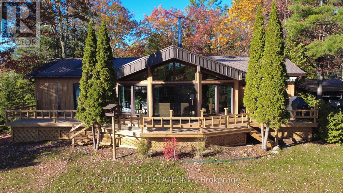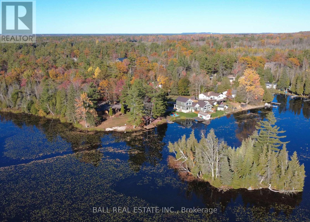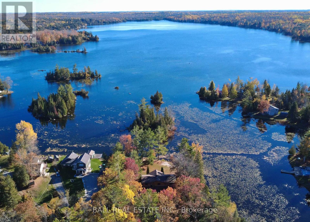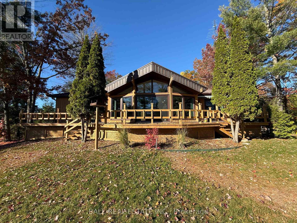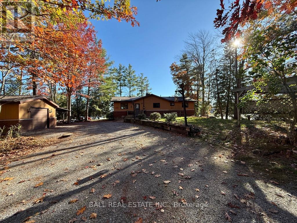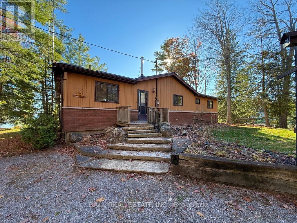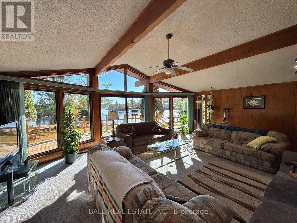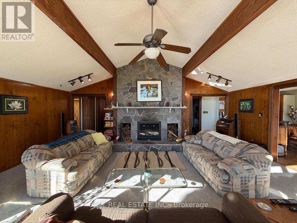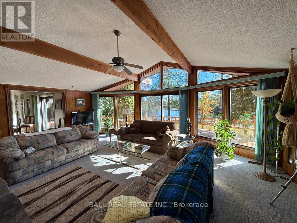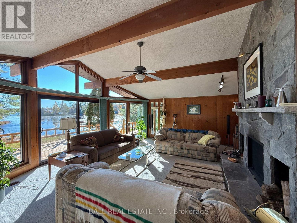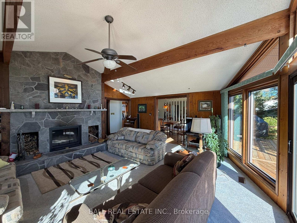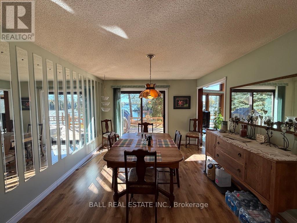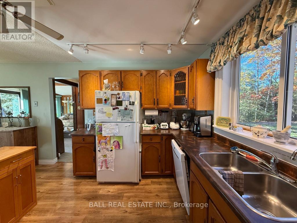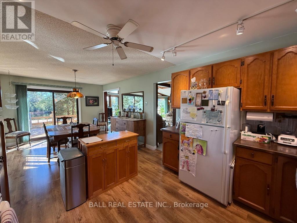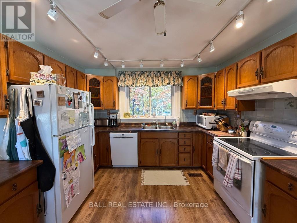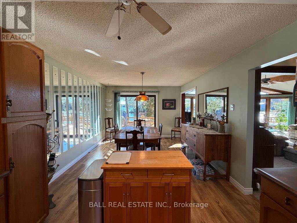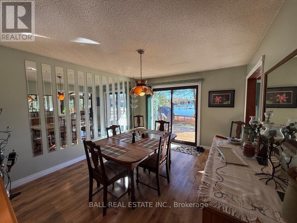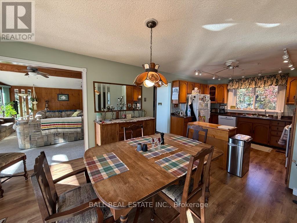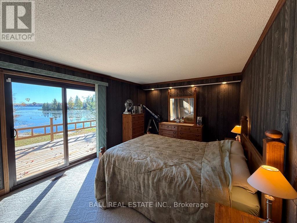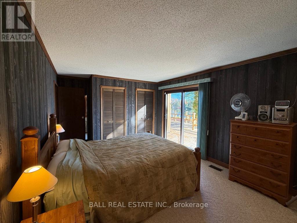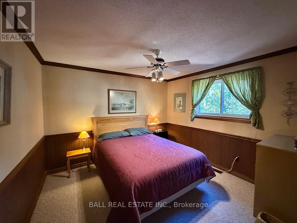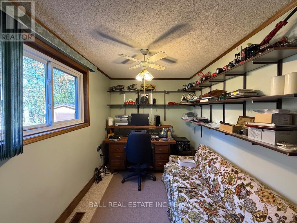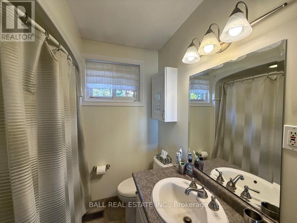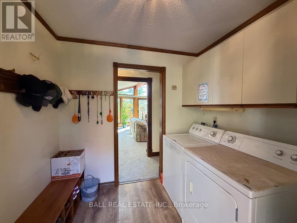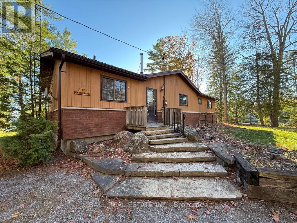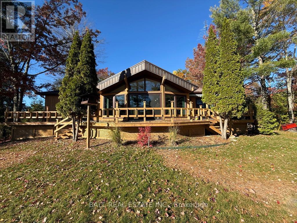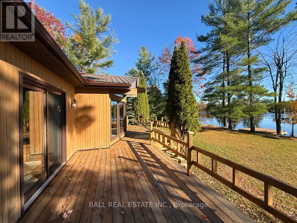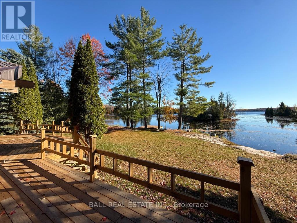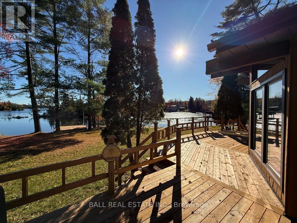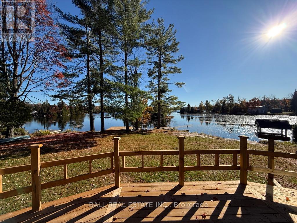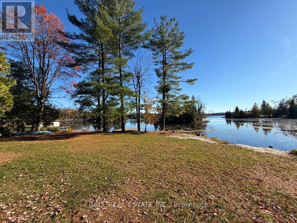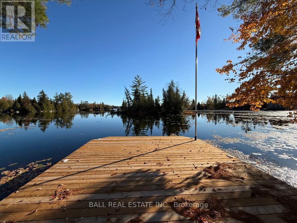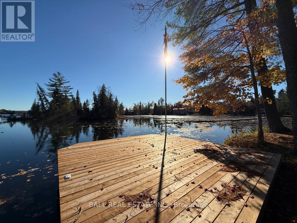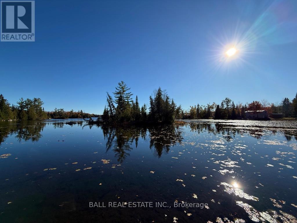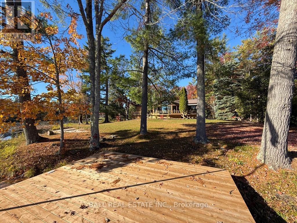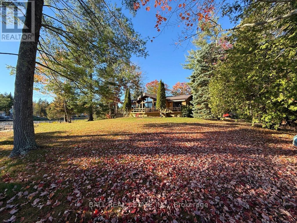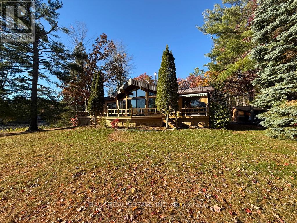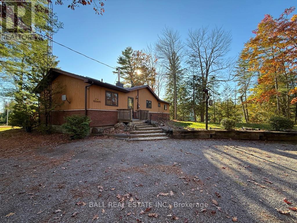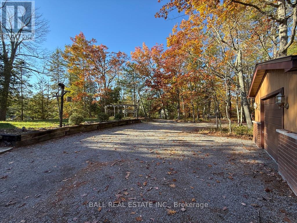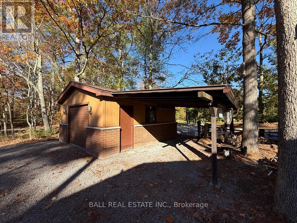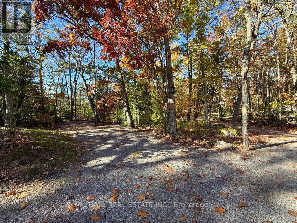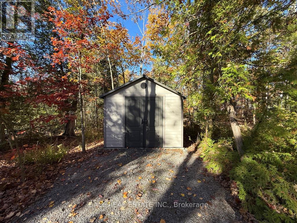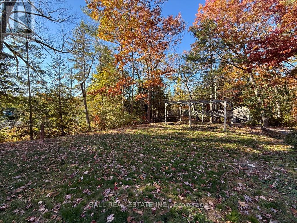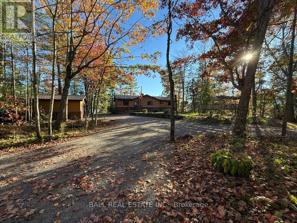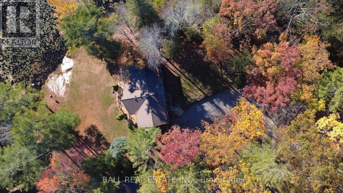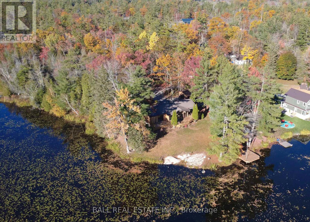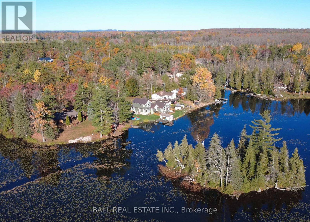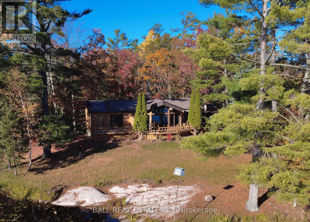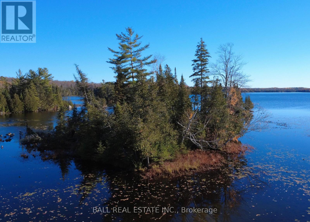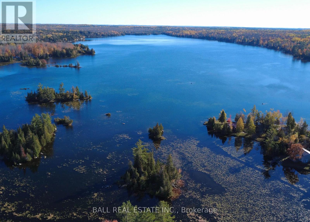2149 Little Chipmunk Road Douro-Dummer, Ontario K0L 2H0
$799,900
Charming 4-season lakehouse on White Lake! 335ft of waterfront on a park-like, level .75-acre lot with your own .25-acre private island out front! Set at the end of a small year-round private road, with level entry to this lovely bungalow with detached garage + carport. Featuring 1498sqft of space, 3 bedrooms, 4pc bath and laundry room, furnished for turnkey waterfront living! Bright vaulted lakeview great room with a striking stone fireplace, and kitchen open to dining room with walkout to a large waterfront deck. Many updates including decking, dock, stone fireplace, owned HWT & more. Sunny southwest exposure with private island views for ultimate waterfront privacy, with a neighbour on only one side. Just 20 mins to Lakefield, 30 mins to Peterborough and 3 mins to renowned Wildfire Golf on Stoney Lake! (id:53590)
Property Details
| MLS® Number | X12491638 |
| Property Type | Single Family |
| Community Name | Douro-Dummer |
| Community Features | Fishing |
| Easement | Unknown |
| Features | Level Lot, Wooded Area, Irregular Lot Size, Level, Sump Pump |
| Parking Space Total | 6 |
| Structure | Deck, Shed, Dock |
| View Type | Lake View, View Of Water, Direct Water View |
| Water Front Name | White Lake |
| Water Front Type | Waterfront |
Building
| Bathroom Total | 1 |
| Bedrooms Above Ground | 3 |
| Bedrooms Total | 3 |
| Amenities | Fireplace(s) |
| Appliances | Central Vacuum, Water Softener, Water Heater, Furniture |
| Architectural Style | Bungalow |
| Basement Type | Partial |
| Construction Style Attachment | Detached |
| Cooling Type | None |
| Exterior Finish | Wood, Brick |
| Fire Protection | Alarm System |
| Fireplace Present | Yes |
| Foundation Type | Concrete |
| Heating Fuel | Electric |
| Heating Type | Forced Air |
| Stories Total | 1 |
| Size Interior | 1100 - 1500 Sqft |
| Type | House |
| Utility Water | Drilled Well |
Parking
| Detached Garage | |
| Garage |
Land
| Access Type | Year-round Access, Private Docking |
| Acreage | No |
| Sewer | Septic System |
| Size Depth | 154 Ft |
| Size Frontage | 335 Ft |
| Size Irregular | 335 X 154 Ft |
| Size Total Text | 335 X 154 Ft |
| Zoning Description | Lsr |
Rooms
| Level | Type | Length | Width | Dimensions |
|---|---|---|---|---|
| Main Level | Living Room | 7.01 m | 4.69 m | 7.01 m x 4.69 m |
| Main Level | Kitchen | 7.31 m | 3.53 m | 7.31 m x 3.53 m |
| Main Level | Primary Bedroom | 4.01 m | 3.58 m | 4.01 m x 3.58 m |
| Main Level | Bedroom | 3.47 m | 3.35 m | 3.47 m x 3.35 m |
| Main Level | Bedroom | 3.93 m | 2.33 m | 3.93 m x 2.33 m |
Utilities
| Wireless | Available |
| Electricity Connected | Connected |
https://www.realtor.ca/real-estate/29048620/2149-little-chipmunk-road-douro-dummer-douro-dummer
Interested?
Contact us for more information
