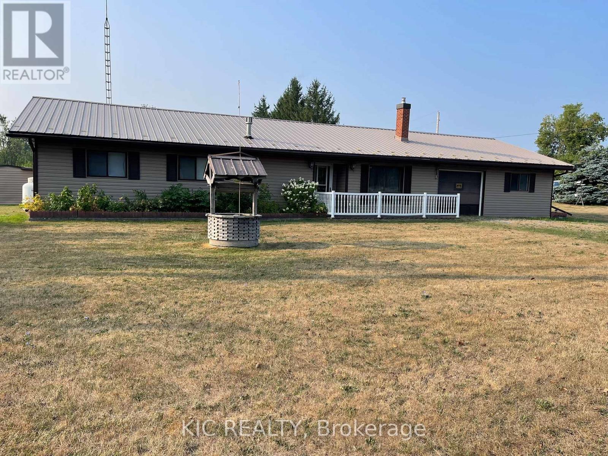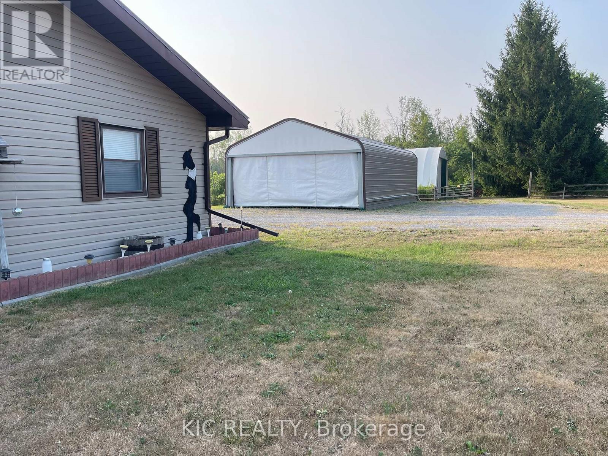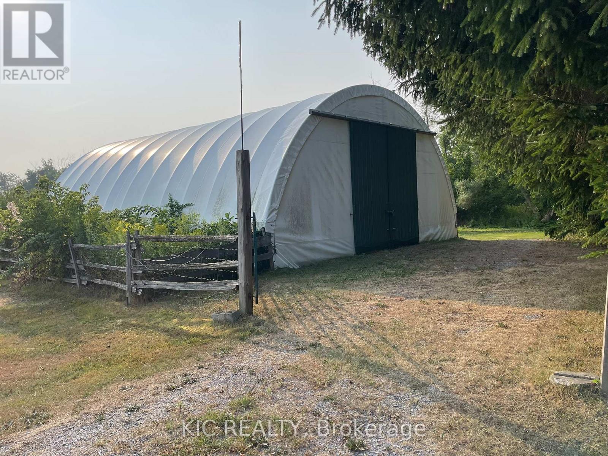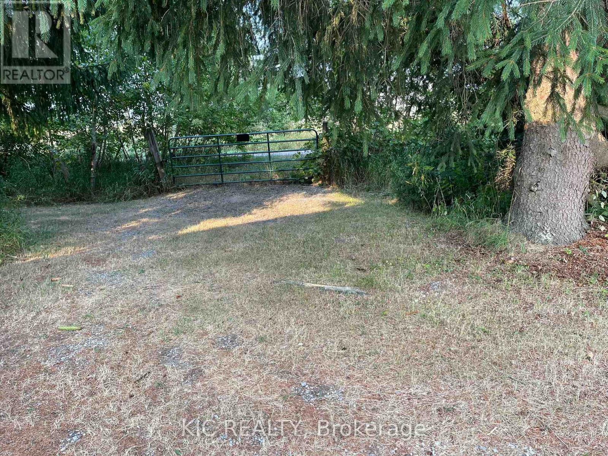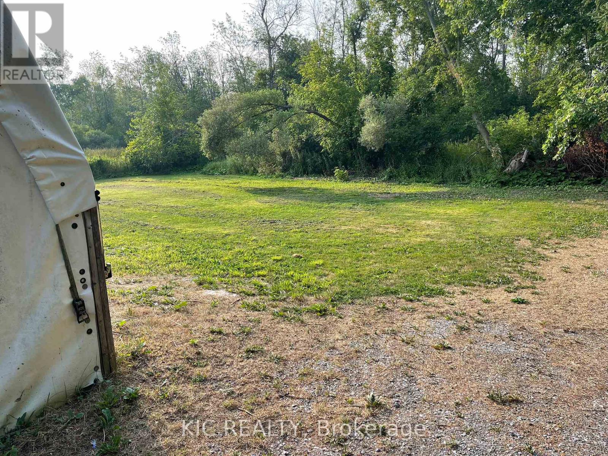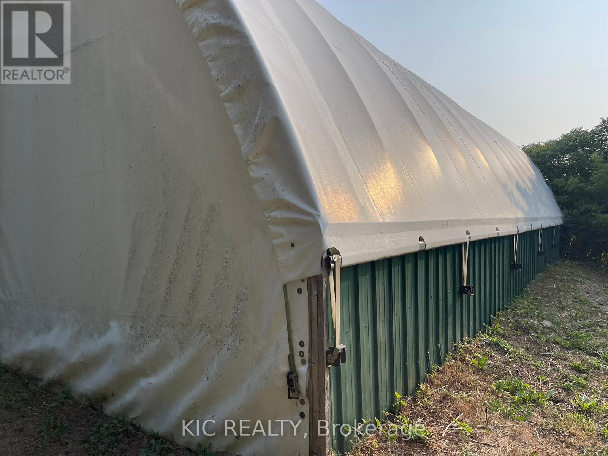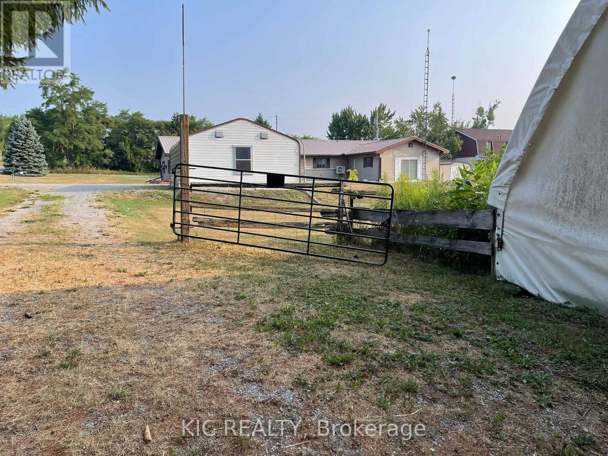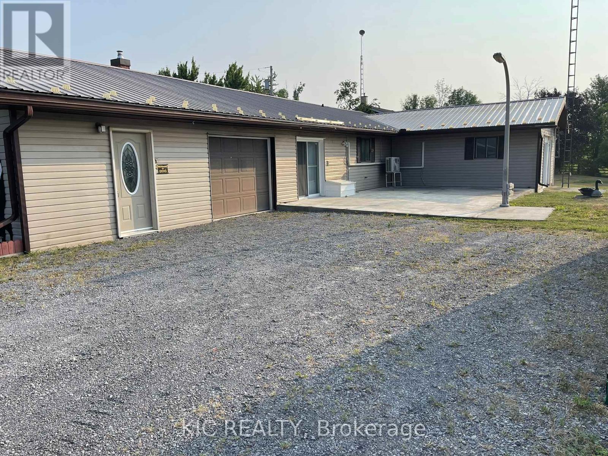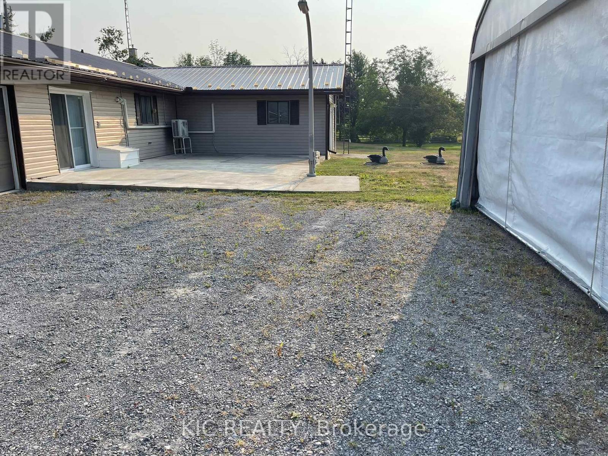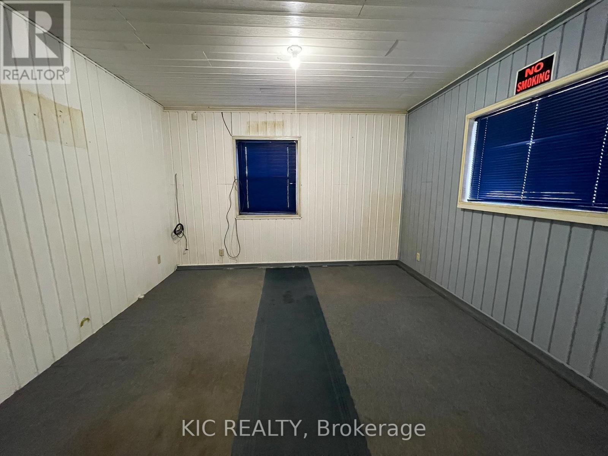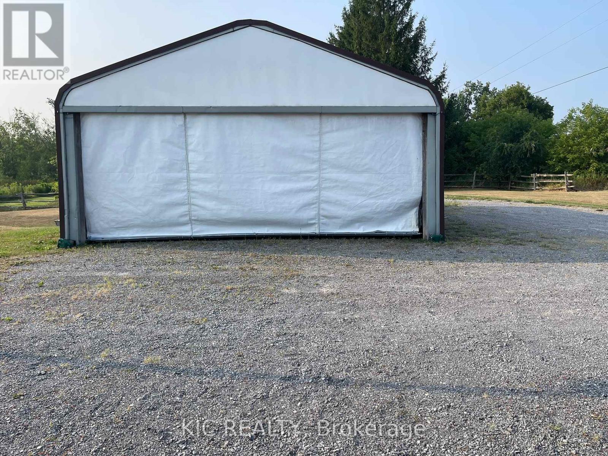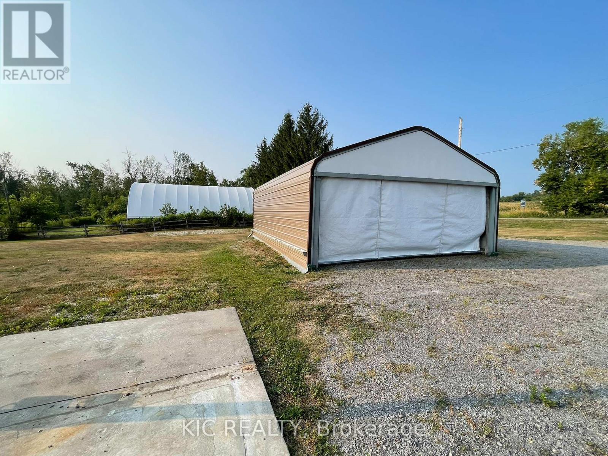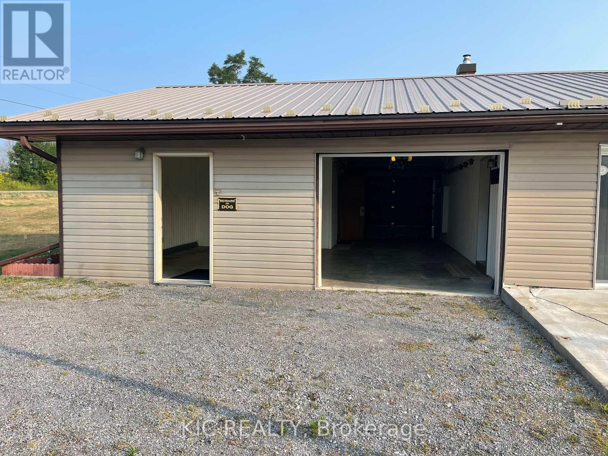2183 Asphodel 5 Line Asphodel-Norwood, Ontario K0L 2V0
$699,000
Country Charm Meets Endless Potential! Discover your perfect blend of space, privacy, and convenience in this country home on nearly 1.5 acres, just minutes from Peterborough! Step inside to find bright, oversized principal rooms with endless possibilities. Currently offering 2 bedrooms, the layout can easily be transformed restore the spacious primary back to a rec room, convert the utility room to a bedroom, or design the spaces to suit your lifestyle. Features you'll love: Durable metal roof for peace of mind Attached drive-through garage with a handy office space Featuring a 20 x 28 workshop plus a 40 x 50 coverall shed with separate entrance ideal for hobbies, storage, or a home-based business Generator plug-in for worry-free living Bring your vision and make this country gem uniquely yours! (id:53590)
Property Details
| MLS® Number | X12333295 |
| Property Type | Single Family |
| Community Name | Rural Asphodel-Norwood |
| Equipment Type | Water Heater |
| Parking Space Total | 8 |
| Rental Equipment Type | Water Heater |
Building
| Bathroom Total | 1 |
| Bedrooms Above Ground | 2 |
| Bedrooms Total | 2 |
| Amenities | Fireplace(s) |
| Appliances | Garage Door Opener Remote(s), Dishwasher, Dryer, Stove, Washer, Refrigerator |
| Architectural Style | Bungalow |
| Construction Style Attachment | Detached |
| Cooling Type | Wall Unit |
| Exterior Finish | Vinyl Siding |
| Fireplace Present | Yes |
| Fireplace Total | 2 |
| Foundation Type | Slab |
| Heating Fuel | Propane |
| Heating Type | Other |
| Stories Total | 1 |
| Size Interior | 2000 - 2500 Sqft |
| Type | House |
Parking
| Attached Garage | |
| Garage |
Land
| Acreage | No |
| Sewer | Septic System |
| Size Depth | 140 Ft |
| Size Frontage | 450 Ft |
| Size Irregular | 450 X 140 Ft |
| Size Total Text | 450 X 140 Ft|1/2 - 1.99 Acres |
Rooms
| Level | Type | Length | Width | Dimensions |
|---|---|---|---|---|
| Main Level | Kitchen | 2.76 m | 4.2 m | 2.76 m x 4.2 m |
| Main Level | Dining Room | 4.57 m | 3.04 m | 4.57 m x 3.04 m |
| Main Level | Living Room | 5.51 m | 5.53 m | 5.51 m x 5.53 m |
| Main Level | Family Room | 5.11 m | 4.26 m | 5.11 m x 4.26 m |
| Main Level | Primary Bedroom | 15.02 m | 18.02 m | 15.02 m x 18.02 m |
| Main Level | Bedroom 2 | 2.94 m | 3.63 m | 2.94 m x 3.63 m |
| Main Level | Utility Room | 4.23 m | 3.63 m | 4.23 m x 3.63 m |
Interested?
Contact us for more information
